30 166 995 RUB
35 459 450 RUB
26 409 352 RUB
2 сп
156 м²
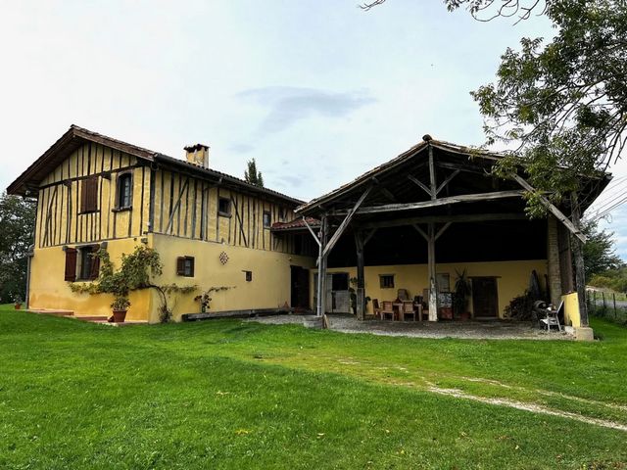
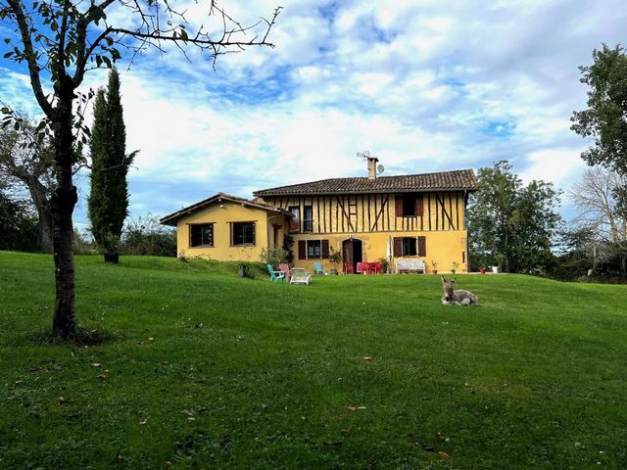
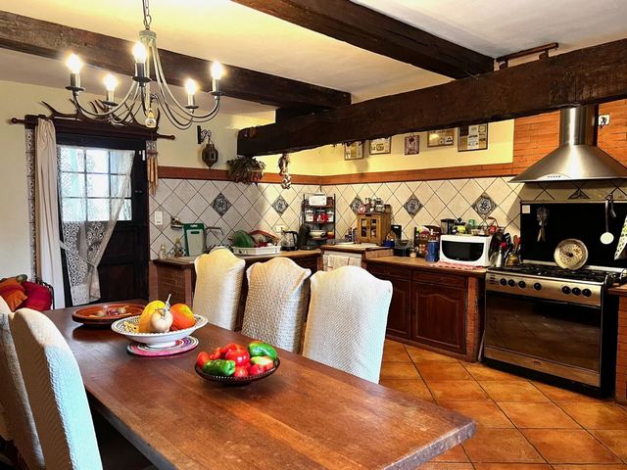
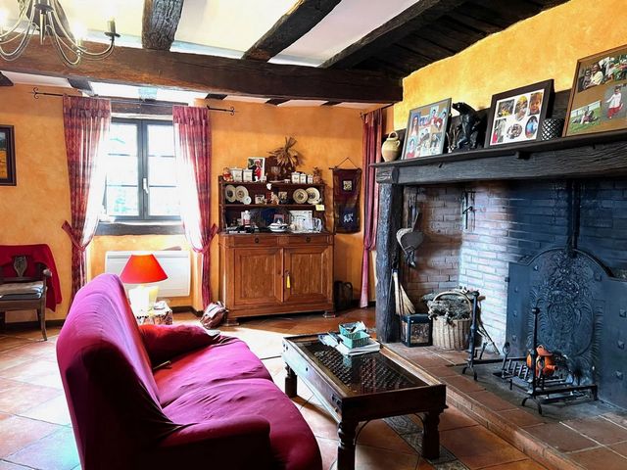
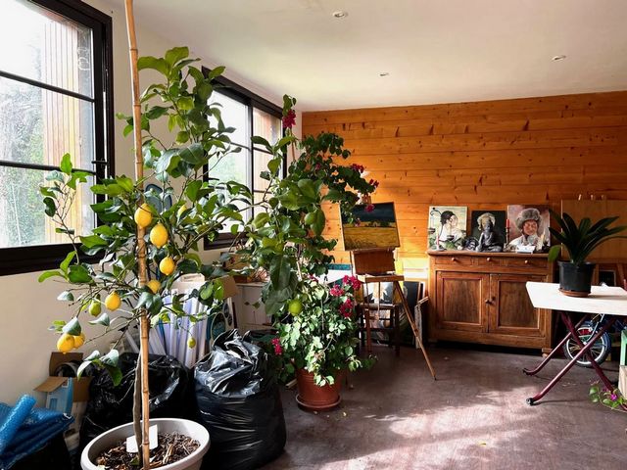
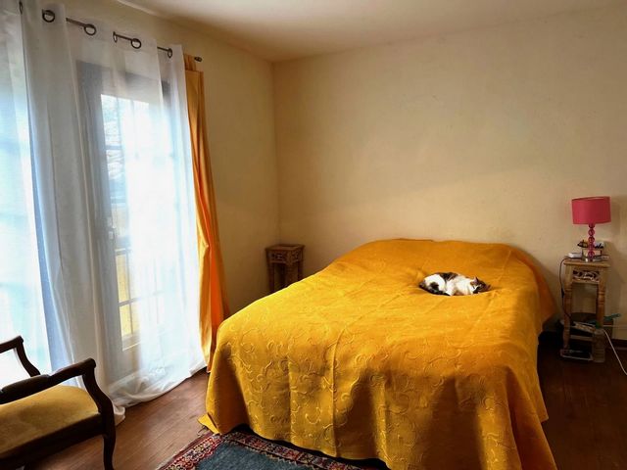
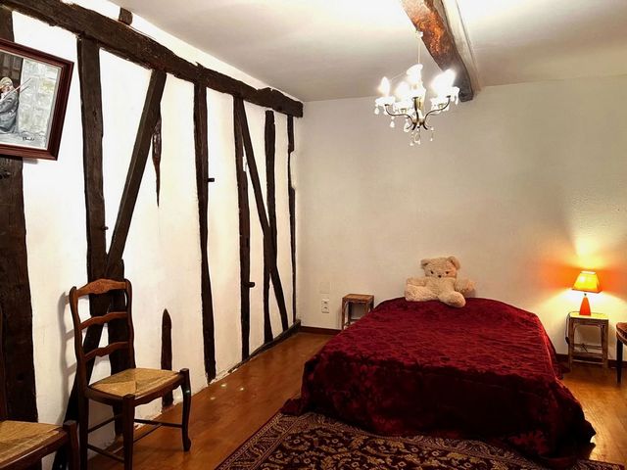
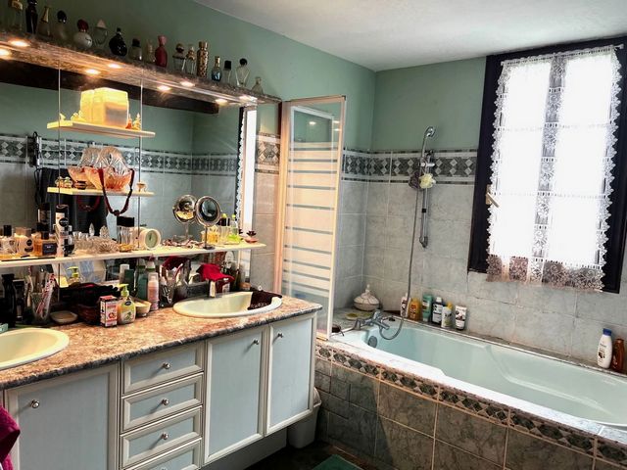
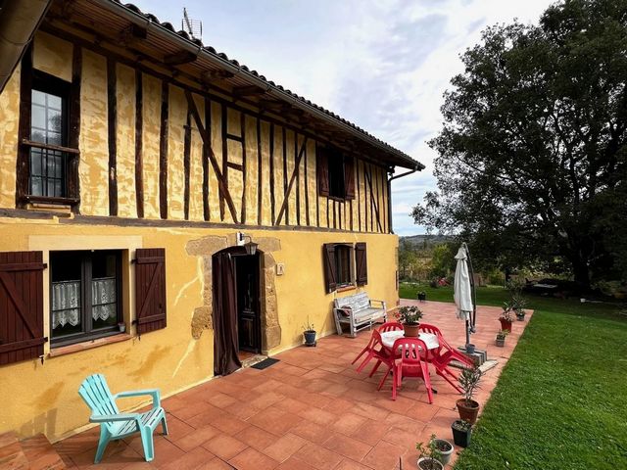
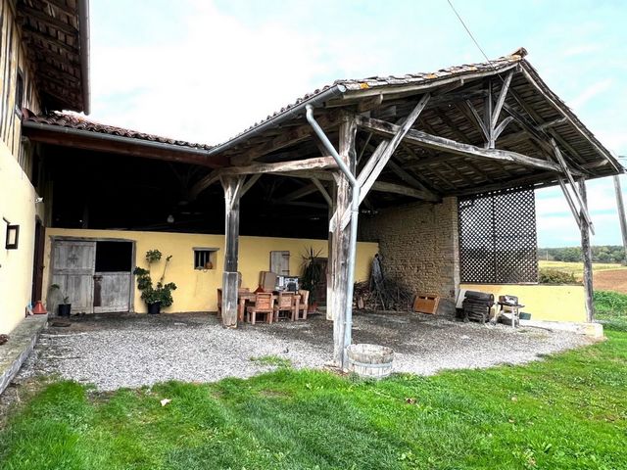
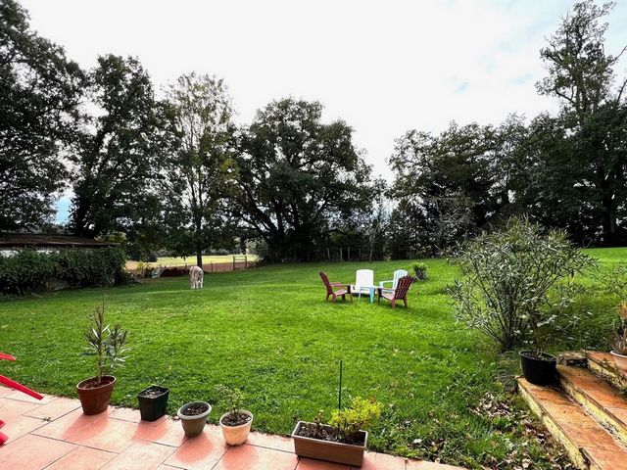
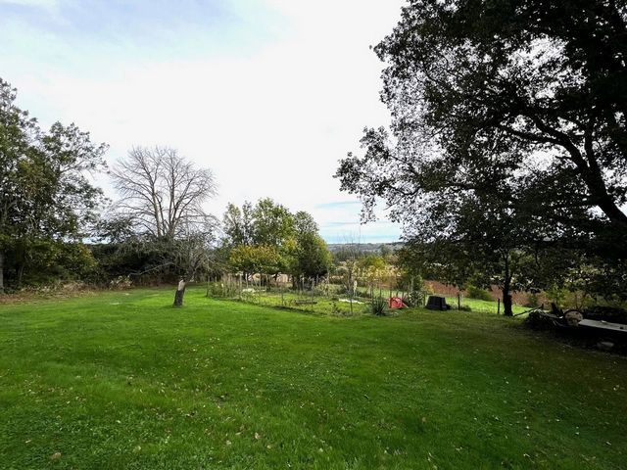
An authentic 18th century farmhouse offering a living area of ??approximately 140 m² over 5 rooms, in a dominant location, with no immediate neighbours: Location
Close to L'Isle-en-Dodon
Bus 5 minutes
Cinema 15 minutes
Shops 15 minutes
Primary schoo l5 minutes
Secondary school 15 minutes
Hospital/clinic 30 minutes
Doctor 15 minutes
Supermarket 15 minutes Access
Airport 60 minutesSea 150 minutes
Ski slope 90 minutes Interior
Entrance to dining room with open kitchen, separate living room with fireplace, three bedrooms, bathroom, WC.
The artist's studio could be converted into a bedroom, laundry room, wine cellar. Eat-in kitchen 33.00 m²
Living-room 33.20 m²
Laundry room 11.00 m²
Landing 9.48 m²
Bedroom 16.18 m²
Bedroom 14.92 m²
Bedroom 23.55 m²
Bathroom 7.55 m²
WC 1.51 m²
Wine cellar 2.50 m² All is in good general condition. Exterior
Land 7084.00 m² Outbuildings at the rear (old stable, open barn) and separate stable.
Workshop 20.40 m²
Workshop 10.50 m²
Outbuilding 121.00 m² This charming ensemble is located on enclosed grounds of 7,084 m² planted with numerous centuries-old oak trees. Additional Details
Seller's commission
Land value tax 326 € / yearEstimated annual energy expenditure for standard use : 2230€ ~ 3050€Information on the risks to which this property is exposed is available on the Georisques website: Показать больше Показать меньше Summary
An authentic 18th century farmhouse offering a living area of ??approximately 140 m² over 5 rooms, in a dominant location, with no immediate neighbours: Location
Close to L'Isle-en-Dodon
Bus 5 minutes
Cinema 15 minutes
Shops 15 minutes
Primary schoo l5 minutes
Secondary school 15 minutes
Hospital/clinic 30 minutes
Doctor 15 minutes
Supermarket 15 minutes Access
Airport 60 minutesSea 150 minutes
Ski slope 90 minutes Interior
Entrance to dining room with open kitchen, separate living room with fireplace, three bedrooms, bathroom, WC.
The artist's studio could be converted into a bedroom, laundry room, wine cellar. Eat-in kitchen 33.00 m²
Living-room 33.20 m²
Laundry room 11.00 m²
Landing 9.48 m²
Bedroom 16.18 m²
Bedroom 14.92 m²
Bedroom 23.55 m²
Bathroom 7.55 m²
WC 1.51 m²
Wine cellar 2.50 m² All is in good general condition. Exterior
Land 7084.00 m² Outbuildings at the rear (old stable, open barn) and separate stable.
Workshop 20.40 m²
Workshop 10.50 m²
Outbuilding 121.00 m² This charming ensemble is located on enclosed grounds of 7,084 m² planted with numerous centuries-old oak trees. Additional Details
Seller's commission
Land value tax 326 € / yearEstimated annual energy expenditure for standard use : 2230€ ~ 3050€Information on the risks to which this property is exposed is available on the Georisques website: