37 618 355 RUB
3 сп
136 м²


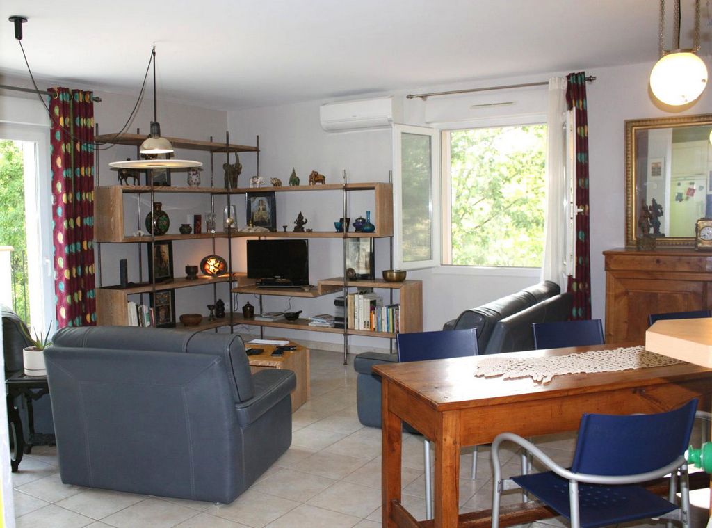
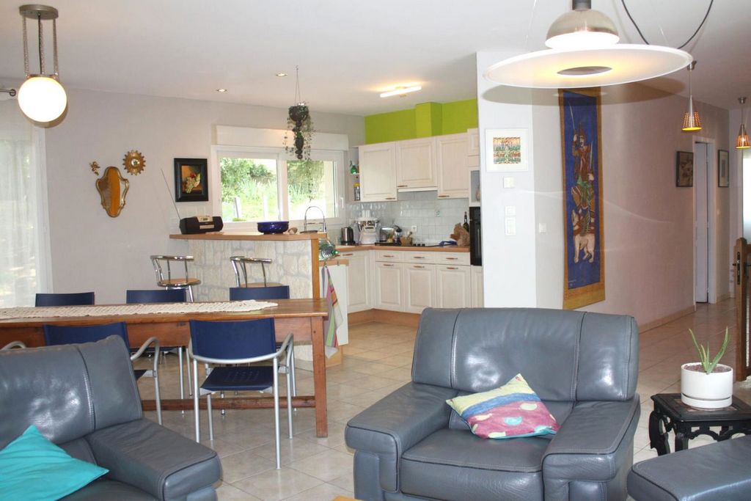
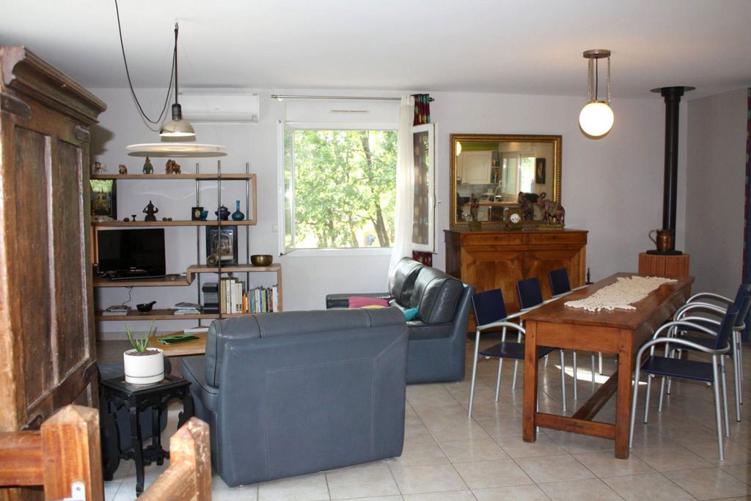
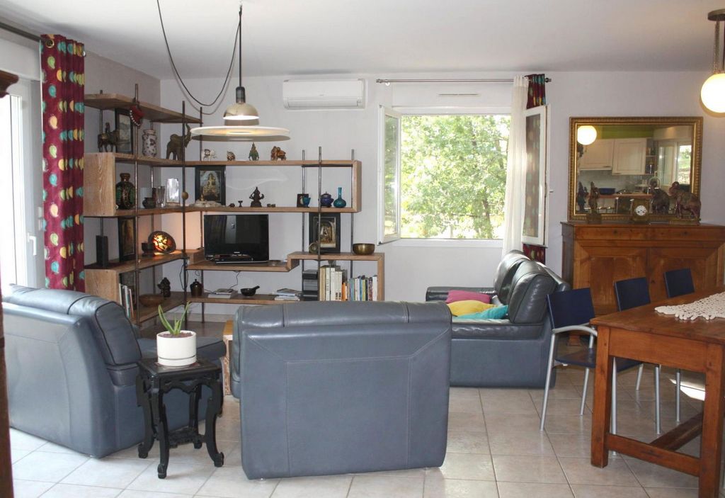

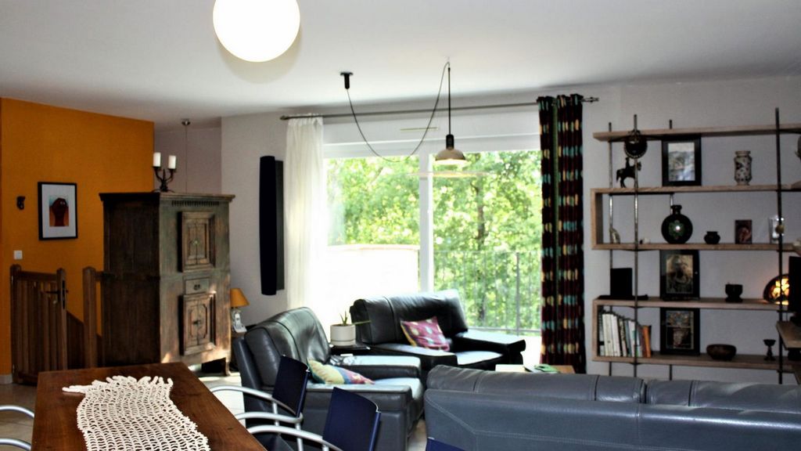
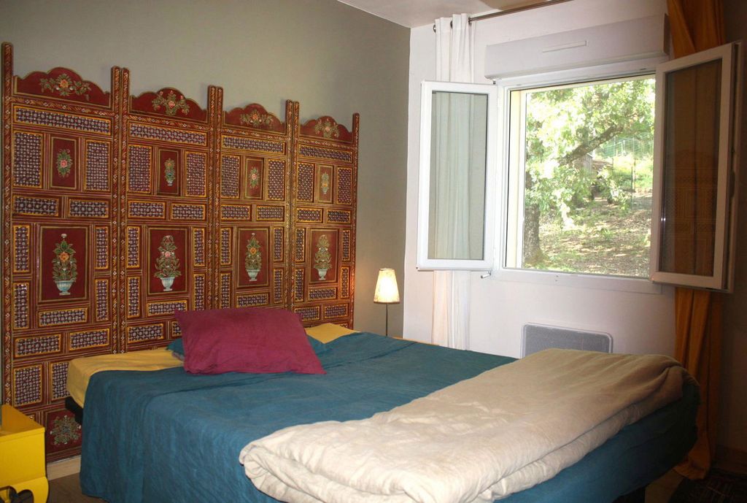
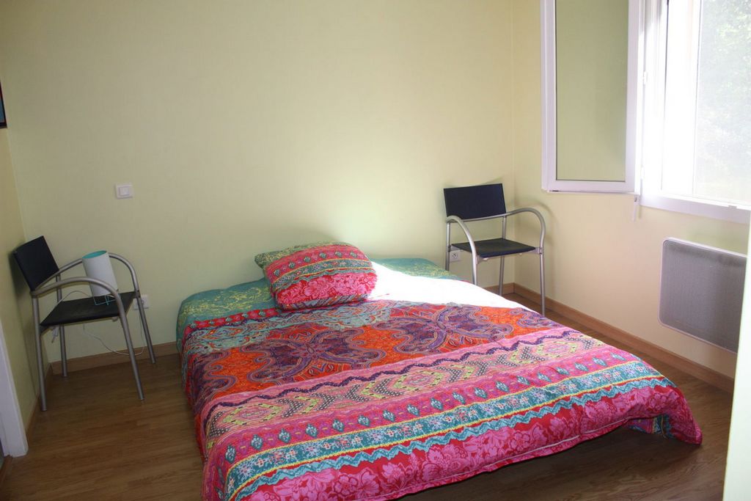
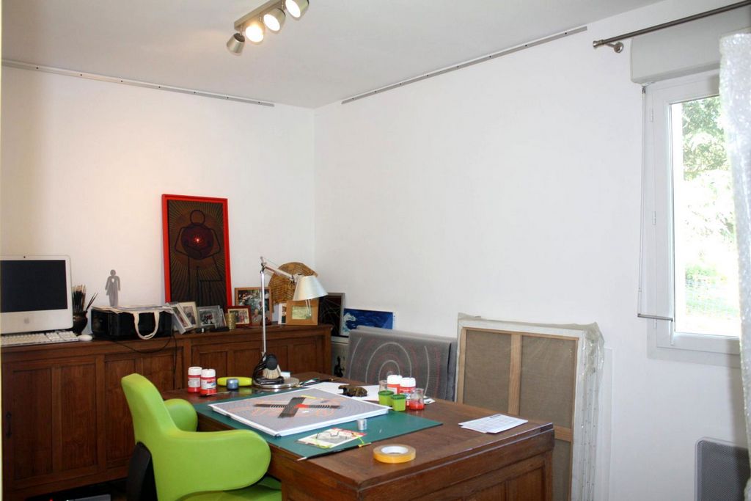


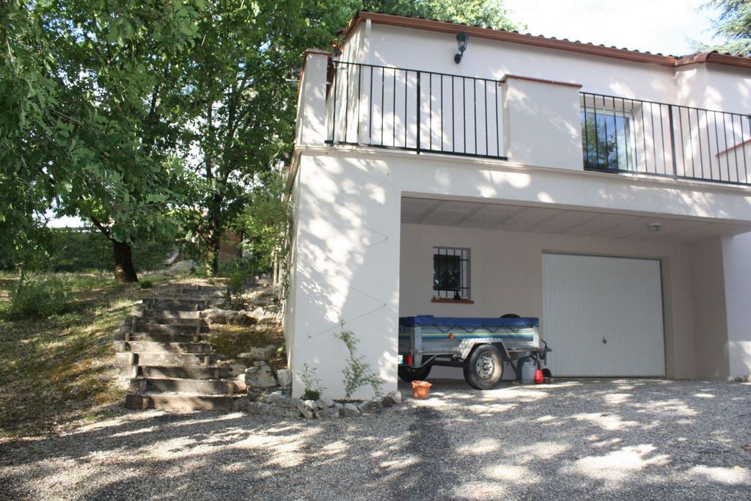

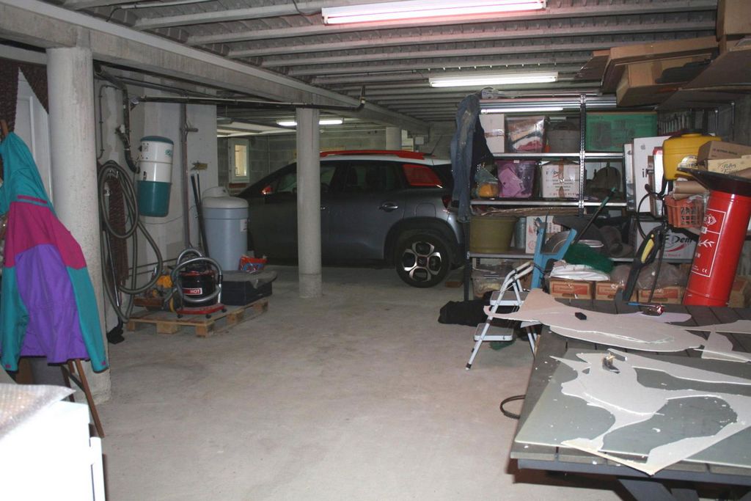

A living room (45.6m2) with access to the Balcony (14 m²) and rear TerraceOpen plan Kitchen (7.6m2) fitted and equipped,3 x Bedrooms (11.5m2, 10.5m2, 10m2)Bathroom (5.8m2) with bath, shower cubicle, double vanity unit, heated towel rail and separate WC (1.5m2)Underfloor heating on this level and quality wood-burning stove as well as air conditioningGROUND FLOOROn this level, Bedroom 4 (10.5m2) with Shower Room + WC (4.3m2)
Spacious Garage (63.4m2) with utility area Garden (1,230m2) fully enclosed with electric gate.The property is fully double-glazed with roller shutters (electric in the living room).
Heating- heat pump with underfloor heating and wood burning stove.
Central vacuum system
Alarm system
Fibre optic connection.
Mains drainage
The property is located within walking distance of village amenities.A superb family home ready to move into.
A must see!
Including fees of 4.99% to be paid by of the purchaser. Price excluding fees 284 800 €. Energy class D, Climate class B Estimated average amount of annual energy expenditure for standard use, based on the year's energy prices 2023: between 1273.00 and 1723.00 €. Information on the risks to which this property is exposed is available on the Geohazards website: This property is offered to you by a commercial agent. Показать больше Показать меньше This 4 bedroom property of 111 m² on an enclosed garden of 1230 m² and within walking distance of the village of Luzech 46140..The 2-storey house was built in 2003. The interior is in excellent condition and is arranged as follows:1st floorAccess via an internal staircase opening onto
A living room (45.6m2) with access to the Balcony (14 m²) and rear TerraceOpen plan Kitchen (7.6m2) fitted and equipped,3 x Bedrooms (11.5m2, 10.5m2, 10m2)Bathroom (5.8m2) with bath, shower cubicle, double vanity unit, heated towel rail and separate WC (1.5m2)Underfloor heating on this level and quality wood-burning stove as well as air conditioningGROUND FLOOROn this level, Bedroom 4 (10.5m2) with Shower Room + WC (4.3m2)
Spacious Garage (63.4m2) with utility area Garden (1,230m2) fully enclosed with electric gate.The property is fully double-glazed with roller shutters (electric in the living room).
Heating- heat pump with underfloor heating and wood burning stove.
Central vacuum system
Alarm system
Fibre optic connection.
Mains drainage
The property is located within walking distance of village amenities.A superb family home ready to move into.
A must see!
Including fees of 4.99% to be paid by of the purchaser. Price excluding fees 284 800 €. Energy class D, Climate class B Estimated average amount of annual energy expenditure for standard use, based on the year's energy prices 2023: between 1273.00 and 1723.00 €. Information on the risks to which this property is exposed is available on the Geohazards website: This property is offered to you by a commercial agent.