КАРТИНКИ ЗАГРУЖАЮТСЯ...
Вильнёв-сюр-Ло - Готовый бизнес на продажу
78 727 669 RUB
Готовый бизнес (Продажа)
Ссылка:
PFYR-T199288
/ 1686-lp79490
Ссылка:
PFYR-T199288
Страна:
FR
Город:
Villeneuve-sur-Lot
Почтовый индекс:
47300
Категория:
Коммерческая
Тип сделки:
Продажа
Тип недвижимости:
Готовый бизнес
Подтип недвижимости:
Прочее
Престижная:
Да
Площадь:
320 м²
Участок:
19 620 м²
Спален:
5
Ванных:
4
Способ отопления:
Электрическое
Потребление энергии:
135
Выбросы парниковых газов:
47
Парковка:
1
Гараж:
1
Бассейн:
Да
Балкон:
Да
Терасса:
Да
Интернет:
Да
Духовка:
Да
СТОИМОСТЬ ЖИЛЬЯ ПО ТИПАМ НЕДВИЖИМОСТИ ВИЛЬНЁВ-СЮР-ЛО
ЦЕНЫ ЗА М² НЕДВИЖИМОСТИ В СОСЕДНИХ ГОРОДАХ
| Город |
Сред. цена м2 дома |
Сред. цена м2 квартиры |
|---|---|---|
| Фюмель | 134 337 RUB | - |
| Ле Пасаж | 222 004 RUB | - |
| Тоннен | 160 396 RUB | - |
| Пюи-л'Евек | 177 588 RUB | - |
| Прейсак | 201 980 RUB | - |
| Марманд | 197 538 RUB | - |
| Муассак | 159 701 RUB | - |
| Лаленд | 203 388 RUB | - |
| Кастельжалу | 202 492 RUB | - |
| Дюра | 206 956 RUB | - |
| Кастельсарразен | 179 468 RUB | - |
| Тарн и Гаронна | 233 497 RUB | - |
| Монсегюр | 178 280 RUB | - |
| Кондом | 179 795 RUB | - |
| Каор | 213 694 RUB | - |
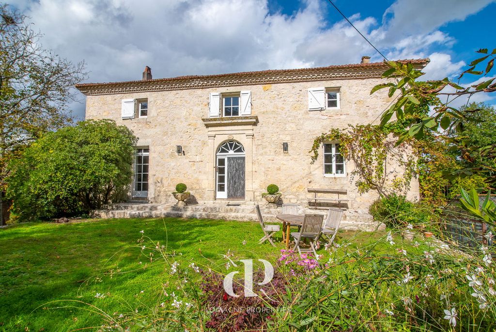
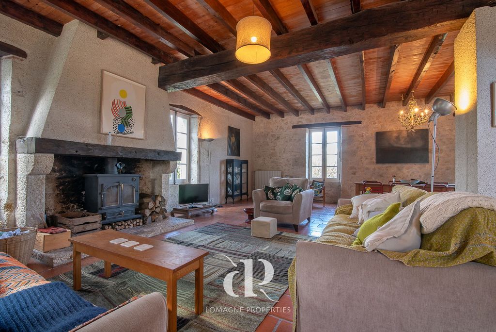

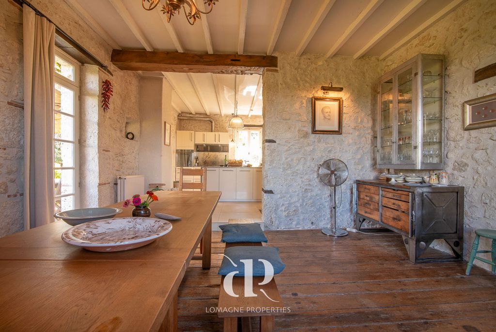
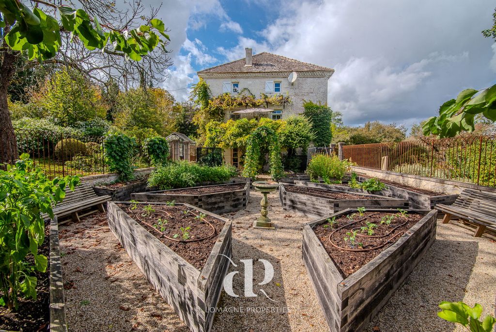
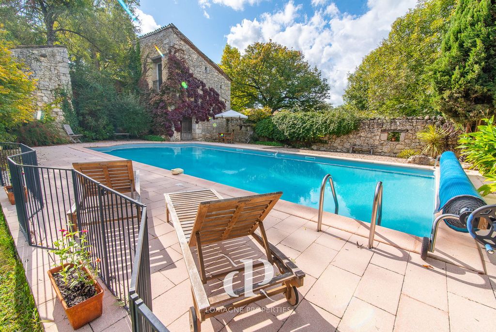

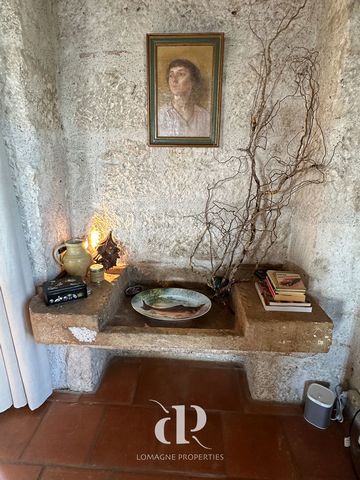
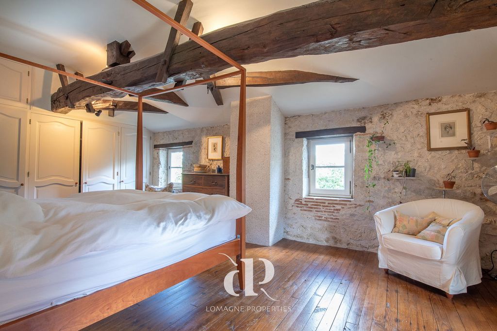
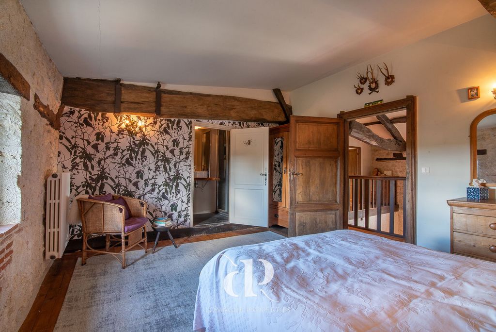
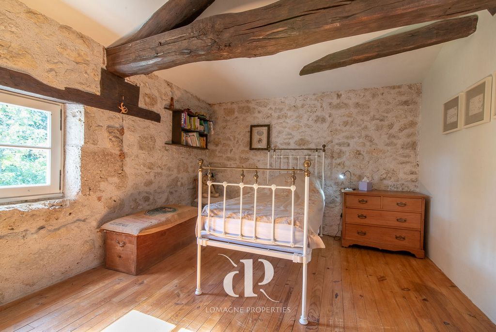

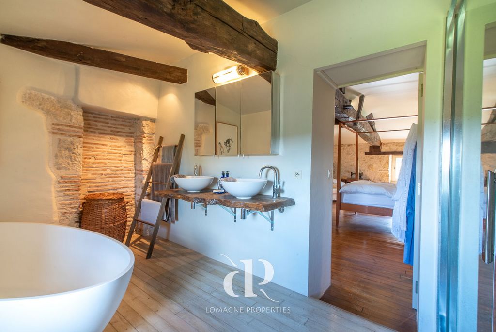


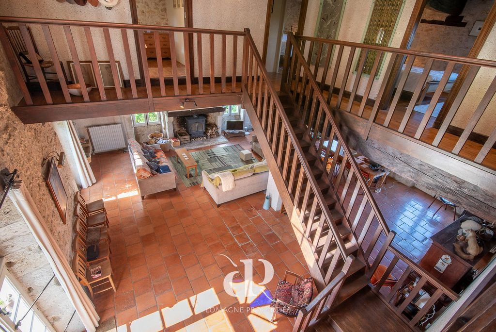

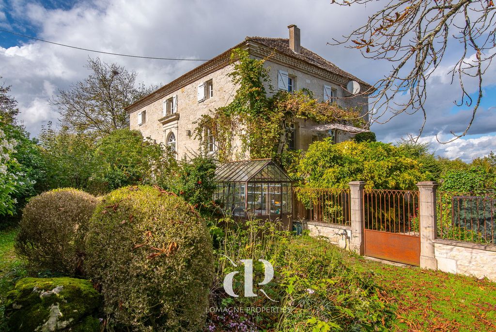
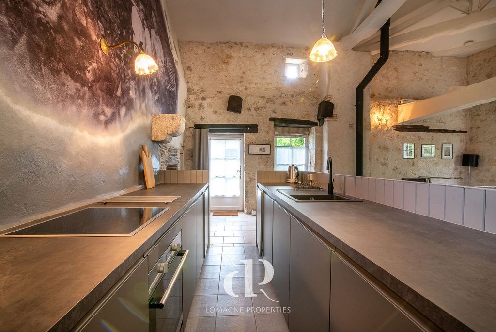

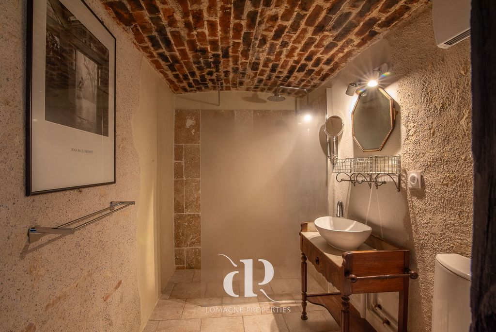
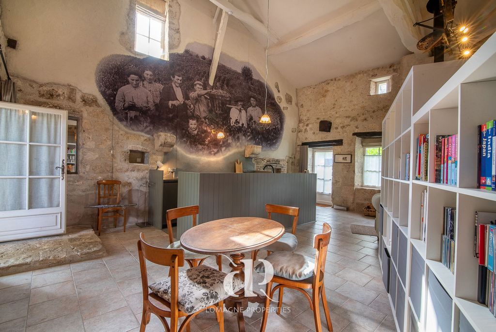
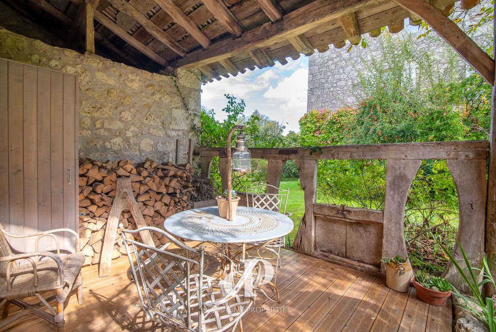


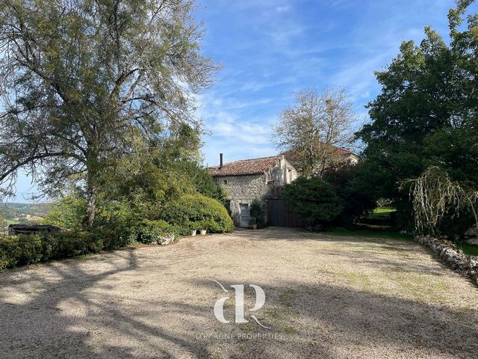

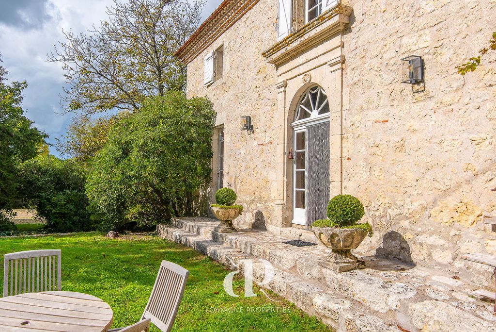
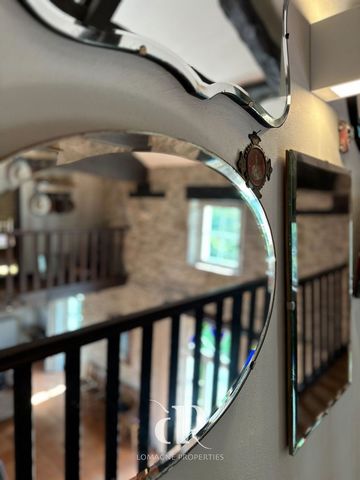
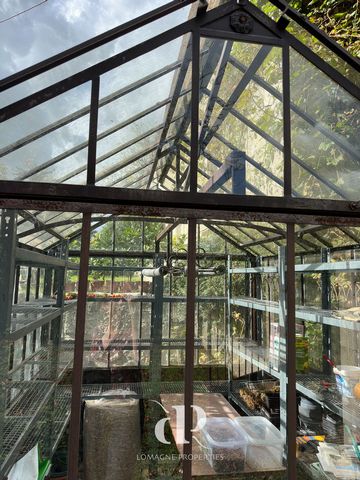
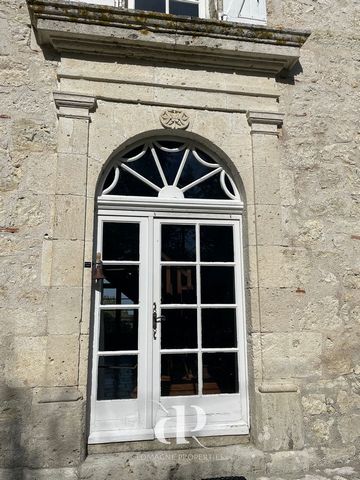
This enchanting character house, set in nearly 2 hectares of picturesque landscape, offers a serene escape surrounded by nature. The property boasts a separate gîte, perfect for guests or rental opportunities, and an outdoor office ideal for remote work in a peaceful setting. Enjoy breathtaking views while relaxing by the inviting swimming pool, designed for ultimate tranquility. With a blend of charm and modern comfort, this home provides a perfect retreat for those seeking privacy, stunning vistas, and the beauty of the countryside. A rare opportunity to experience refined living in harmony with nature. Location
In the middle of nature, Department Lot-et-Garonne, close to Villeneuve sur Lot. Access
Airport Toulouse and Bordeaux approx. 1h30. TGV train in AGEN – 30 min. Interior
Total of 320m2 - Main house 266m2Ground floor:
• Living room (82 m²) - terracotta flooring - fireplace with wood stove
• Kitchen (16 m²) - tiled floor, granite worktop - terrace access
• Dining room (20 m²) - original parquet flooring
First floor :
• Bedroom 1 (12.5 m²)
• Bedroom 2 (16 m²)
• Bathroom (5.7 m²) - Shower, sink, WC
• Bedroom 3 (16.7 m²)- with ensuite shower room
Bathroom (2.8 m²) - shower, WC and sink
• Bedroom 4 (25.4 m²) – Master bedroom, fitted wardrobes, 3 windows and ensuite bathroom
• Bathroom( 9 m²)- Bath, shower, sink, WC
Basement:
• Laundry room (15 m²) - with terracotta floor, sink and storage
• WC 2.5 m²
• hobby space/bedroom (20 m²) - with door access to the vegetable gardenGuesthouse (54 m2):
o Open plan – Living - kitchen – fully equipped – with wood burner and electric radiators
o Bathroom (4m2) – douche, WC, wash basinCondition: In excellent condition. Heat exchange pump (air/water) and wood burner. Gite electrics panels and wood burner. Mostly single glazing. Additional Details
• Balcony terrace coming of the kitchen
• Unique walled vegetable garden
• Almost 2 hectares of land
• Swimming pool – 6 x 12m - with terrace
• Taxe foncière, 1439 euros annual
• Artist room- 20m2 - independent
• Garage - for one car
• Fiber optics internet connected
• Cellar of 80m2 Показать больше Показать меньше Summary
This enchanting character house, set in nearly 2 hectares of picturesque landscape, offers a serene escape surrounded by nature. The property boasts a separate gîte, perfect for guests or rental opportunities, and an outdoor office ideal for remote work in a peaceful setting. Enjoy breathtaking views while relaxing by the inviting swimming pool, designed for ultimate tranquility. With a blend of charm and modern comfort, this home provides a perfect retreat for those seeking privacy, stunning vistas, and the beauty of the countryside. A rare opportunity to experience refined living in harmony with nature. Location
In the middle of nature, Department Lot-et-Garonne, close to Villeneuve sur Lot. Access
Airport Toulouse and Bordeaux approx. 1h30. TGV train in AGEN – 30 min. Interior
Total of 320m2 - Main house 266m2Ground floor:
• Living room (82 m²) - terracotta flooring - fireplace with wood stove
• Kitchen (16 m²) - tiled floor, granite worktop - terrace access
• Dining room (20 m²) - original parquet flooring
First floor :
• Bedroom 1 (12.5 m²)
• Bedroom 2 (16 m²)
• Bathroom (5.7 m²) - Shower, sink, WC
• Bedroom 3 (16.7 m²)- with ensuite shower room
Bathroom (2.8 m²) - shower, WC and sink
• Bedroom 4 (25.4 m²) – Master bedroom, fitted wardrobes, 3 windows and ensuite bathroom
• Bathroom( 9 m²)- Bath, shower, sink, WC
Basement:
• Laundry room (15 m²) - with terracotta floor, sink and storage
• WC 2.5 m²
• hobby space/bedroom (20 m²) - with door access to the vegetable gardenGuesthouse (54 m2):
o Open plan – Living - kitchen – fully equipped – with wood burner and electric radiators
o Bathroom (4m2) – douche, WC, wash basinCondition: In excellent condition. Heat exchange pump (air/water) and wood burner. Gite electrics panels and wood burner. Mostly single glazing. Additional Details
• Balcony terrace coming of the kitchen
• Unique walled vegetable garden
• Almost 2 hectares of land
• Swimming pool – 6 x 12m - with terrace
• Taxe foncière, 1439 euros annual
• Artist room- 20m2 - independent
• Garage - for one car
• Fiber optics internet connected
• Cellar of 80m2