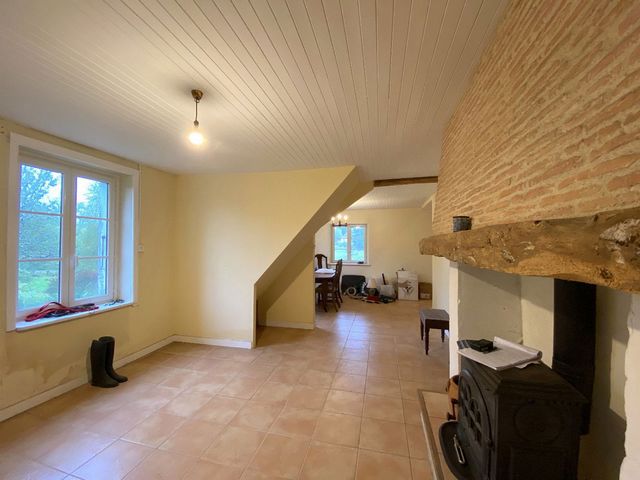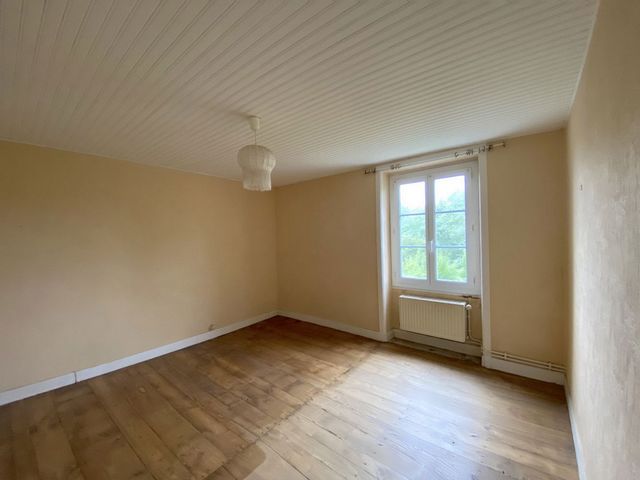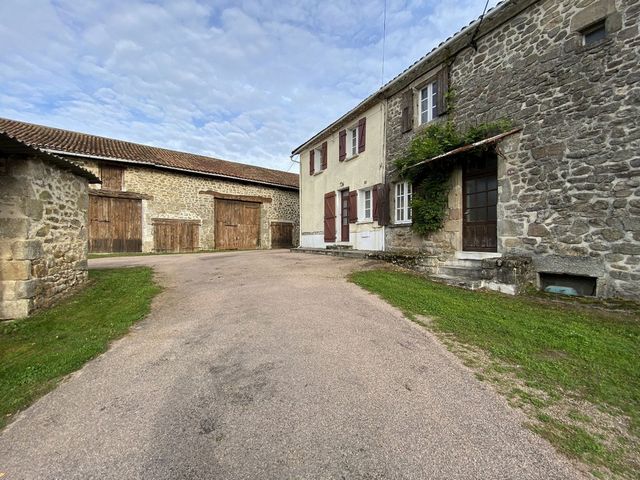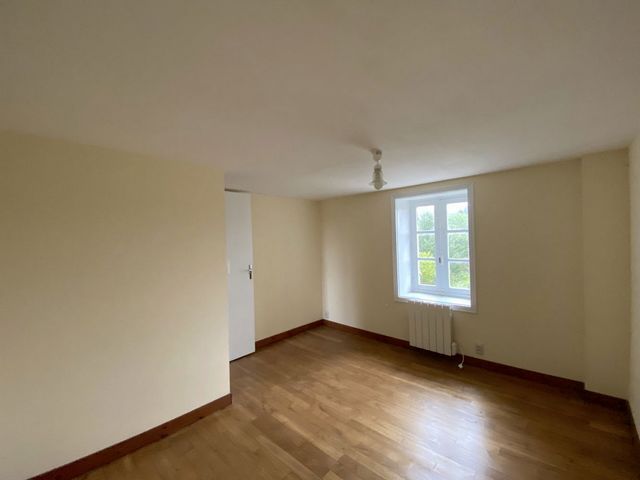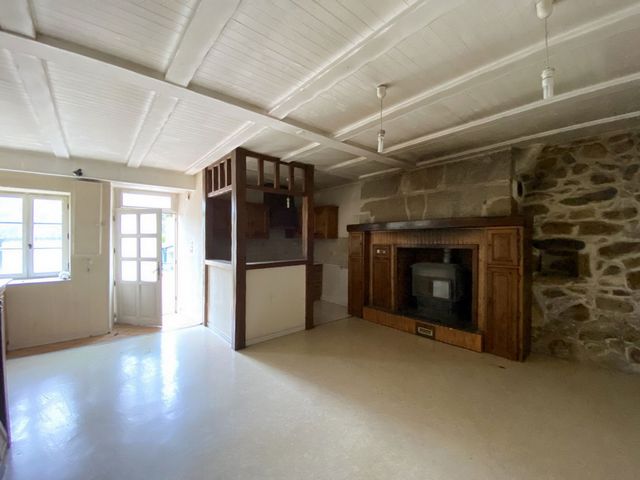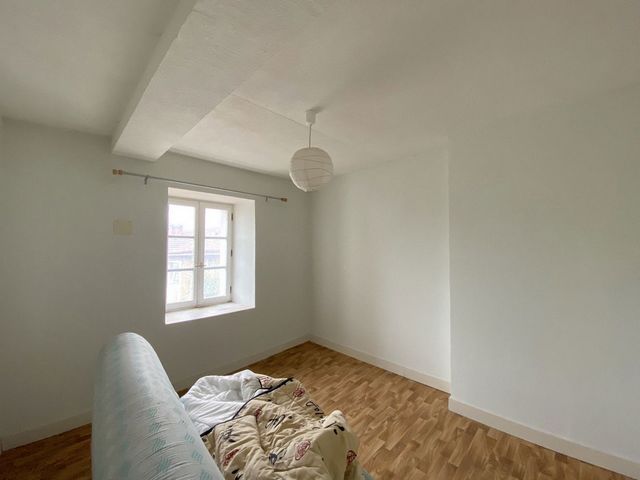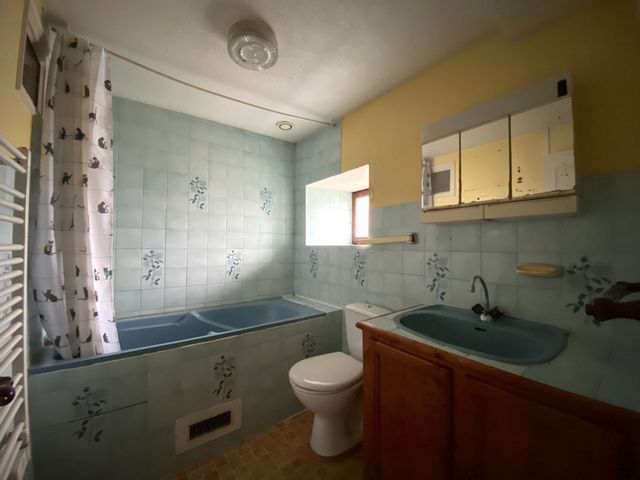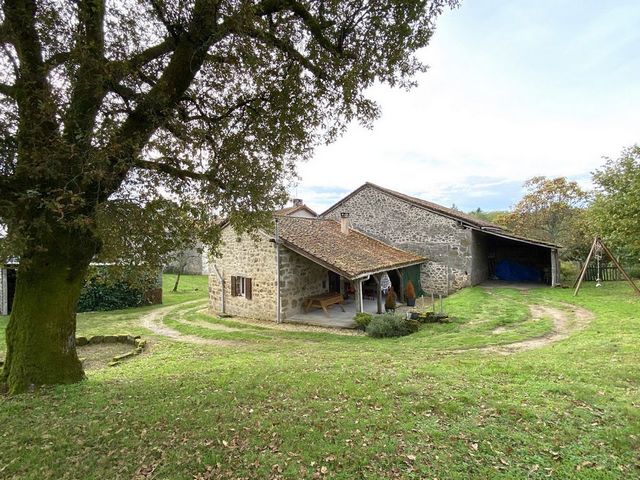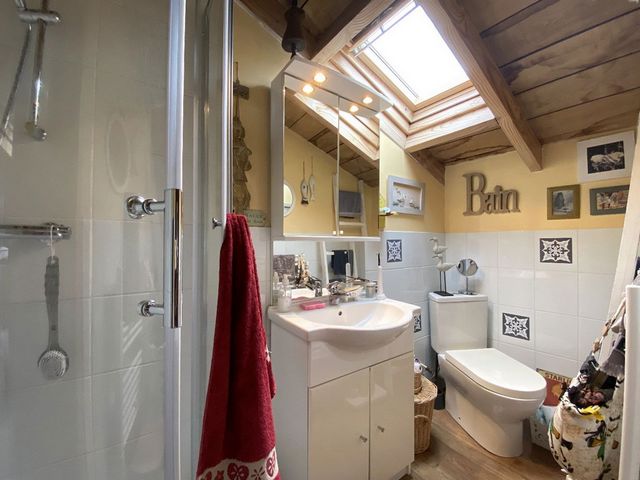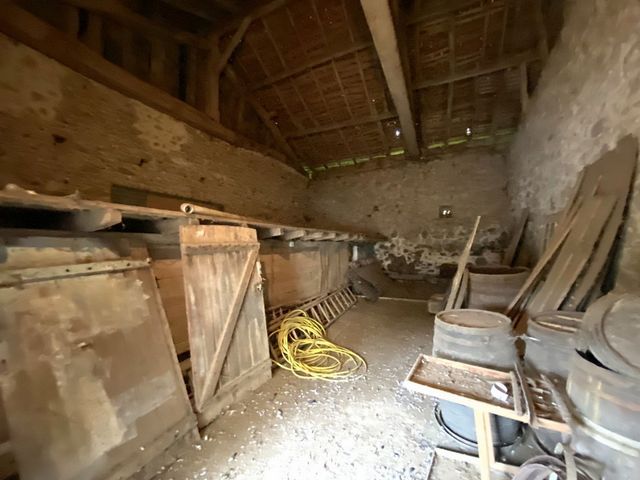36 206 466 RUB
КАРТИНКИ ЗАГРУЖАЮТСЯ...
Дом (Продажа)
Ссылка:
PFYR-T198257
/ 3397-26569
Situated at 5 minutes from a village with all amenities and 15 km from Nontron with all supermarkets, schools etc., in the middle of a bucolic countryside, in a hamlet of two houses, an old farm which has evolved into a set of 4 houses with spacious barns, on a beautiful flat plot of almost 4 hectares. Three chateaux, numerous hiking trails offering pleasant walks or horse riding, a large communal lake for fishing, a country golf course, distant rural views, the forest, make the living environment close to this property full of potential. The main house of 122 m2 on two floors, renovated in 2007 and immediately habitable, consists of a large living room with direct access to the covered terrace with a superb view, a fitted American kitchen, a laundry room with shower room and toilet. Upstairs, the landing leads to the 3 bedrooms of good size, one with a private shower room and dressing room, and a second shower room. Double-glazed PVC frames, oil-fired central heating, underfloor heating in the kitchen, radiators for the other rooms, spring water. In the extension of this main house are 3 barns, for a total surface area of 300 m2, enough space for storing wood and equipment, housing a few cars ... At the end of these barns is the second house (30m2), small and cute, rented out year-round, with its living room with insert in the fireplace, equipped kitchen and a bedroom with its shower room on a mezzanine. Covered terrace. Double glazing, PVC frames, recent roof. The third and fourth houses, adjoining the neighbor, are located on the courtyard and each offer a living area of 60 m2 on two floors, and consist of a living room with kitchenette with fireplace, two bedrooms with shower room with toilet, storage room. Electric heating, wooden windows, single glazing. For these two houses there are some developments to be planned according to your taste and project. The flat land of 4.4 ha is perfect for grazing a few horses or a flock of sheep the wooden outbuildings with a box and two horse shelters are already in place. The water is supplied by a small stream or a well. A great opportunity in the countryside, with multiple possibilities!!
Показать больше
Показать меньше
Situated at 5 minutes from a village with all amenities and 15 km from Nontron with all supermarkets, schools etc., in the middle of a bucolic countryside, in a hamlet of two houses, an old farm which has evolved into a set of 4 houses with spacious barns, on a beautiful flat plot of almost 4 hectares. Three chateaux, numerous hiking trails offering pleasant walks or horse riding, a large communal lake for fishing, a country golf course, distant rural views, the forest, make the living environment close to this property full of potential. The main house of 122 m2 on two floors, renovated in 2007 and immediately habitable, consists of a large living room with direct access to the covered terrace with a superb view, a fitted American kitchen, a laundry room with shower room and toilet. Upstairs, the landing leads to the 3 bedrooms of good size, one with a private shower room and dressing room, and a second shower room. Double-glazed PVC frames, oil-fired central heating, underfloor heating in the kitchen, radiators for the other rooms, spring water. In the extension of this main house are 3 barns, for a total surface area of 300 m2, enough space for storing wood and equipment, housing a few cars ... At the end of these barns is the second house (30m2), small and cute, rented out year-round, with its living room with insert in the fireplace, equipped kitchen and a bedroom with its shower room on a mezzanine. Covered terrace. Double glazing, PVC frames, recent roof. The third and fourth houses, adjoining the neighbor, are located on the courtyard and each offer a living area of 60 m2 on two floors, and consist of a living room with kitchenette with fireplace, two bedrooms with shower room with toilet, storage room. Electric heating, wooden windows, single glazing. For these two houses there are some developments to be planned according to your taste and project. The flat land of 4.4 ha is perfect for grazing a few horses or a flock of sheep the wooden outbuildings with a box and two horse shelters are already in place. The water is supplied by a small stream or a well. A great opportunity in the countryside, with multiple possibilities!!
Ссылка:
PFYR-T198257
Страна:
FR
Город:
Saint-Saud-Lacoussière
Почтовый индекс:
24470
Категория:
Жилая
Тип сделки:
Продажа
Тип недвижимости:
Дом
Площадь:
285 м²
Участок:
44 692 м²
Спален:
8
Ванных:
5
Потребление энергии:
221
Выбросы парниковых газов:
58
Гараж:
1
Терасса:
Да
ПОХОЖИЕ ОБЪЯВЛЕНИЯ
ЦЕНЫ ЗА М² НЕДВИЖИМОСТИ В СОСЕДНИХ ГОРОДАХ
| Город |
Сред. цена м2 дома |
Сред. цена м2 квартиры |
|---|---|---|
| Нонтрон | 130 543 RUB | - |
| Тивье | 141 641 RUB | - |
| Шалю | 104 583 RUB | - |
| Брантом | 179 658 RUB | - |
| Монброн | 114 434 RUB | - |
| Эксидёй | 142 505 RUB | - |
| Сент-Ирье-ла-Перш | 128 716 RUB | - |
| Рошешуар | 113 757 RUB | - |
| Сен-Жюниен | 125 438 RUB | - |
| Ларошфуко | 140 327 RUB | - |
| Перигё | 182 485 RUB | 187 722 RUB |
| Кулунье-Шамье | 165 705 RUB | - |
| Шаснёй-сюр-Боньёр | 111 727 RUB | - |
| Тенон | 151 587 RUB | - |
| Риберак | 141 403 RUB | - |
| Верхняя Вьенна | 153 826 RUB | 176 883 RUB |
| Ангулем | 154 728 RUB | 148 250 RUB |
| Дордонь | 174 399 RUB | 194 862 RUB |
| Сент-Ирьекс-сюр-Шарант | 186 761 RUB | - |




