91 378 224 RUB
83 332 343 RUB
4 сп
333 м²
97 699 988 RUB
4 сп
320 м²
79 309 402 RUB
3 сп
306 м²
79 884 108 RUB
5 сп
350 м²
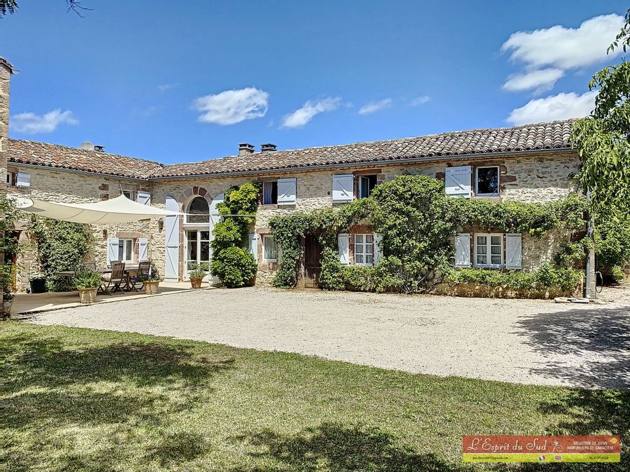
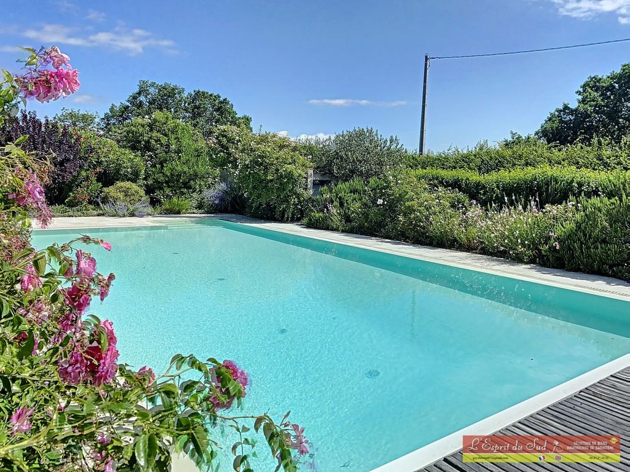

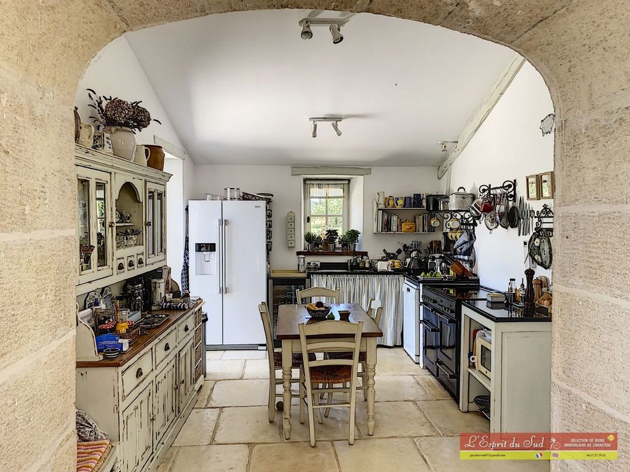
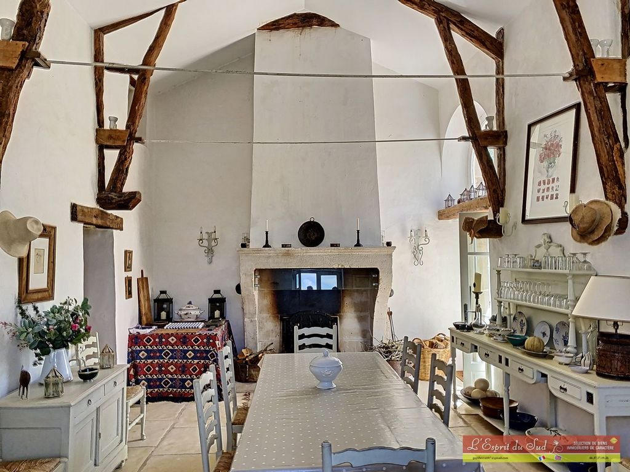
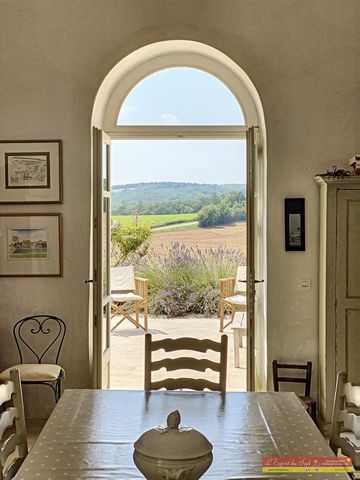




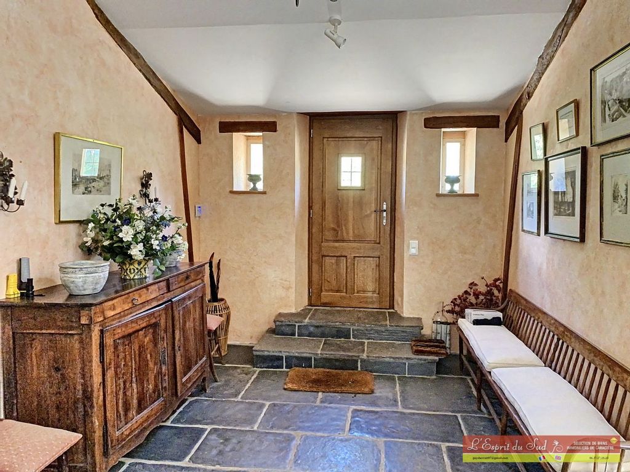
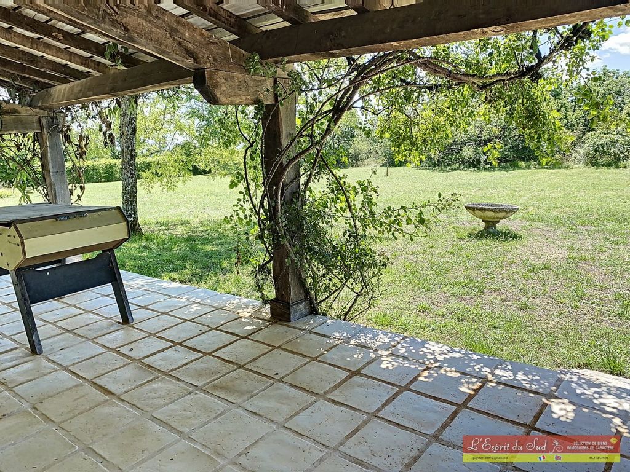

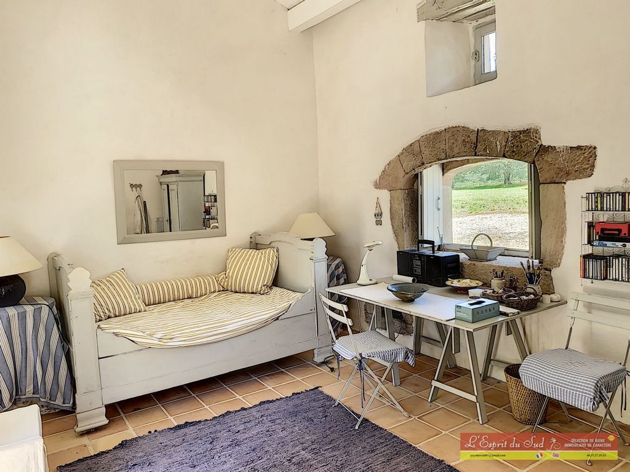


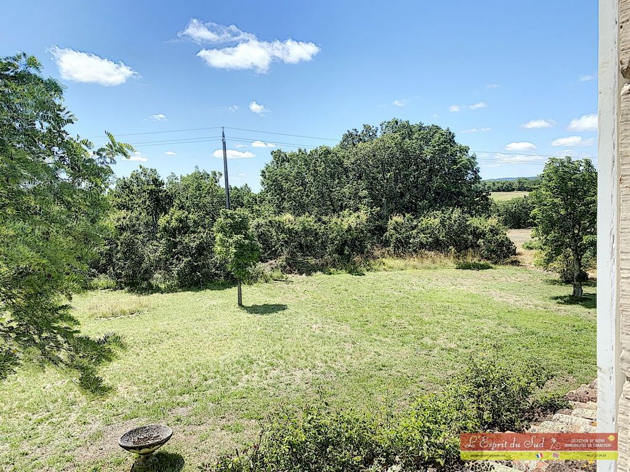

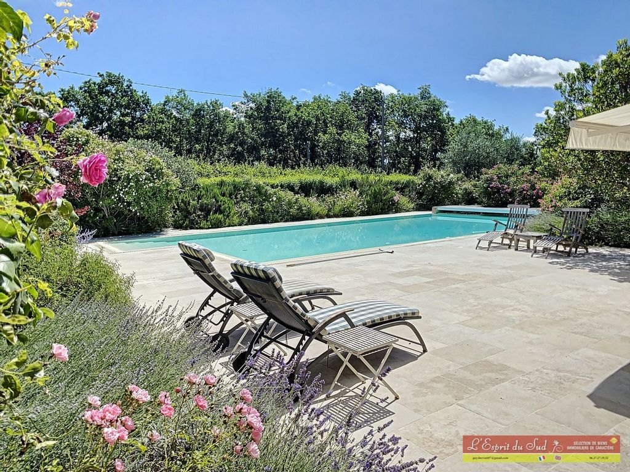
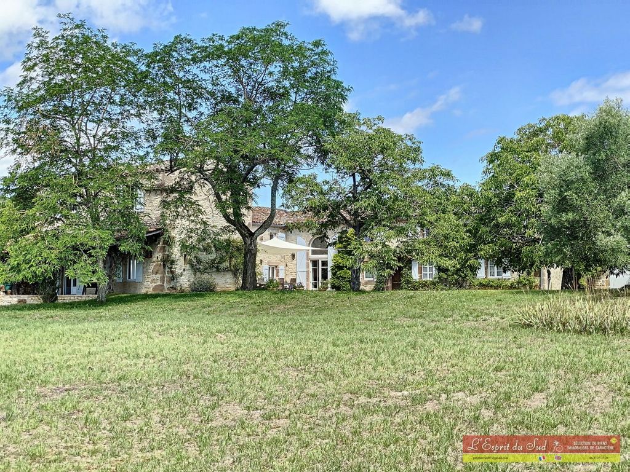
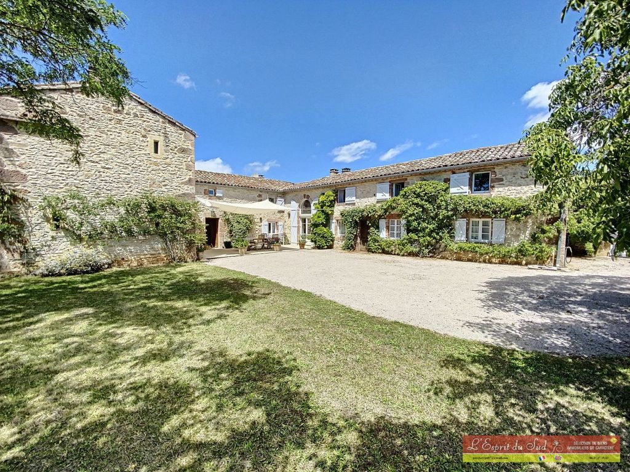
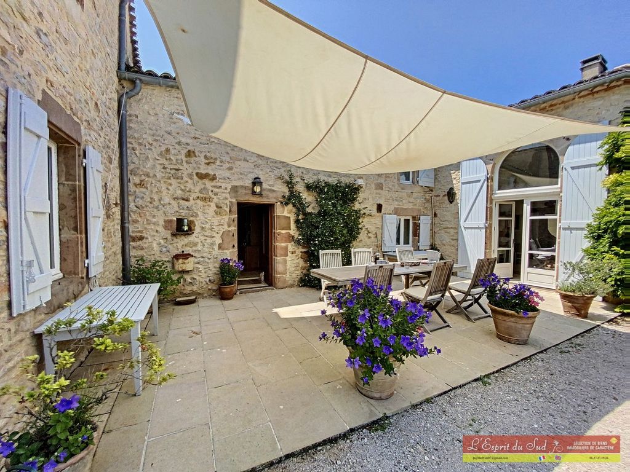


UNEXPECTEDLY BACK ON THE MARKET - A beautifully renovated 6 bedroom stone house (310m2) set in a commanding position with 3 reception rooms/office, separate studio (27m2), large salt water swimming pool (12m x 6m) with terraces, covered dining areas, car port for two cars, gardens and grounds of some 7980m2 with no neighbours.The house is beautifully appointed and has underfloor heating to part, Yorkstone slabs, beams and is easily manageable. Lovely views and a peaceful setting.The accommodation comprises:Entrance hall (14,7m2) With flagstone floors, with cloakroom, cloaks area under stairs and access to Kitchen (15,3m2) With Rangemaster 110 stove, sink unit, freestanding units and door to terrace. Archway toDining Hall (28,9m2) A stunning room with Yorkstone flas, large open fireplace, doors to terrace and toSitting Room (13,7m2) With fireplace in corner.Office Area (11,6m2) With door to front terrace and arch through toDrawing Room (40,2m2) With lovely open fireplace, double doors to side covered terrace, beamed ceiling, exposed stone walls and stairs to master bedroom suite.From the entrance hall and adjoining passageway leading to 'side wing' Utility Room (11,4m2) With twin bowl sinks, beams and plumbing for washing machines.Bedroom 2 (30,1m2) With tiled floor, underfloor heating, original door to fromnt of house, fireplace, beams and door to en-suite bathroom (5,7m2) with shower cubilce, bath, basin, WC and electric heater.Bedroom 3 (14,5m2) With tiled floor, electric heater and beams.Bedroom 4 (16,8m2) With tiled floor, beams and electric heater. Door to en-suite bathroom (7,2m2) with bath, shower, basin and towel radiator.First floor There are two staircases to the first floor.From the drawing room, stairs lead toMaster bedroom (35,9m2) With limed pine floor, fireplace, beams, columbage walls, A frame timbers, two radiators and steps toEnsuite bathroom (14,7m2) with bath, shower, twin basins in a marble top and towel radiators. Door toDressing room (14,2m2) With beams and radiator.From the entrance hall, stairs lead up to:Bedroom 5 (17,6m2) With beams, cupboard and electric heater.Bathroom (8,8m2) With bath, WC, basin with cupboards and towel rail.Bedroom 6 (13,7m2) With step down into this room from the landing with beams, electric heater and cupboards.Boiler House (8,1m2) Located oputside the kitchen with recently installed Weissman gas fired boiler with splitter for under floor heating and hoyt water.Studio cottageSituated at the other end of the main courtyard and adjoining the pool. a stone built cottage which has been renovated with a covered barbeque area on the side.Studio room/potential bedroom 7 (17,9m2) With beamed ceiling, electric heater and steps up to passageway leading toKitchen area (5,4m2) With units, sink and space for washing machine. Door to shower room and to swimming pool terrace.Shower Room (3,7m2) Shower cubicle, basin, WC and electric heater.Pool House (7,0m2) Located to the rear of the studio with pump and electrolysis equipment and electric heater.Two bay oak framed car port to the side of the driveway and access by the side of the pool house.Large storage area for garden machinery located on the far side of the pool.Swimming pool area (12m x 6m) Redone just over 10 years ago with a heavy duty liner and an infinity pool effect with steps at the end, this salt water pool is surrounded by very large limestone flagged terrace with shrubs and borders on all sides. Very private. To the side of the pool area, the barbeque area is found and leads on to a stunning covered eating area (18,5m2) with large central table and limestone flags.There are other terraces around the house providing eating areas for different times of the day and are both open and covered.Tonnac itself is a few minutes away, Cordes-Sur-Ciel is 10 minutes away. Gaillac is some 30 minutes and the airport at Toulouse just over an hour. Location
Nr Cordes-sur-Ciel Показать больше Показать меньше Summary
UNEXPECTEDLY BACK ON THE MARKET - A beautifully renovated 6 bedroom stone house (310m2) set in a commanding position with 3 reception rooms/office, separate studio (27m2), large salt water swimming pool (12m x 6m) with terraces, covered dining areas, car port for two cars, gardens and grounds of some 7980m2 with no neighbours.The house is beautifully appointed and has underfloor heating to part, Yorkstone slabs, beams and is easily manageable. Lovely views and a peaceful setting.The accommodation comprises:Entrance hall (14,7m2) With flagstone floors, with cloakroom, cloaks area under stairs and access to Kitchen (15,3m2) With Rangemaster 110 stove, sink unit, freestanding units and door to terrace. Archway toDining Hall (28,9m2) A stunning room with Yorkstone flas, large open fireplace, doors to terrace and toSitting Room (13,7m2) With fireplace in corner.Office Area (11,6m2) With door to front terrace and arch through toDrawing Room (40,2m2) With lovely open fireplace, double doors to side covered terrace, beamed ceiling, exposed stone walls and stairs to master bedroom suite.From the entrance hall and adjoining passageway leading to 'side wing' Utility Room (11,4m2) With twin bowl sinks, beams and plumbing for washing machines.Bedroom 2 (30,1m2) With tiled floor, underfloor heating, original door to fromnt of house, fireplace, beams and door to en-suite bathroom (5,7m2) with shower cubilce, bath, basin, WC and electric heater.Bedroom 3 (14,5m2) With tiled floor, electric heater and beams.Bedroom 4 (16,8m2) With tiled floor, beams and electric heater. Door to en-suite bathroom (7,2m2) with bath, shower, basin and towel radiator.First floor There are two staircases to the first floor.From the drawing room, stairs lead toMaster bedroom (35,9m2) With limed pine floor, fireplace, beams, columbage walls, A frame timbers, two radiators and steps toEnsuite bathroom (14,7m2) with bath, shower, twin basins in a marble top and towel radiators. Door toDressing room (14,2m2) With beams and radiator.From the entrance hall, stairs lead up to:Bedroom 5 (17,6m2) With beams, cupboard and electric heater.Bathroom (8,8m2) With bath, WC, basin with cupboards and towel rail.Bedroom 6 (13,7m2) With step down into this room from the landing with beams, electric heater and cupboards.Boiler House (8,1m2) Located oputside the kitchen with recently installed Weissman gas fired boiler with splitter for under floor heating and hoyt water.Studio cottageSituated at the other end of the main courtyard and adjoining the pool. a stone built cottage which has been renovated with a covered barbeque area on the side.Studio room/potential bedroom 7 (17,9m2) With beamed ceiling, electric heater and steps up to passageway leading toKitchen area (5,4m2) With units, sink and space for washing machine. Door to shower room and to swimming pool terrace.Shower Room (3,7m2) Shower cubicle, basin, WC and electric heater.Pool House (7,0m2) Located to the rear of the studio with pump and electrolysis equipment and electric heater.Two bay oak framed car port to the side of the driveway and access by the side of the pool house.Large storage area for garden machinery located on the far side of the pool.Swimming pool area (12m x 6m) Redone just over 10 years ago with a heavy duty liner and an infinity pool effect with steps at the end, this salt water pool is surrounded by very large limestone flagged terrace with shrubs and borders on all sides. Very private. To the side of the pool area, the barbeque area is found and leads on to a stunning covered eating area (18,5m2) with large central table and limestone flags.There are other terraces around the house providing eating areas for different times of the day and are both open and covered.Tonnac itself is a few minutes away, Cordes-Sur-Ciel is 10 minutes away. Gaillac is some 30 minutes and the airport at Toulouse just over an hour. Location
Nr Cordes-sur-Ciel