60 625 524 RUB
4 сп
200 м²






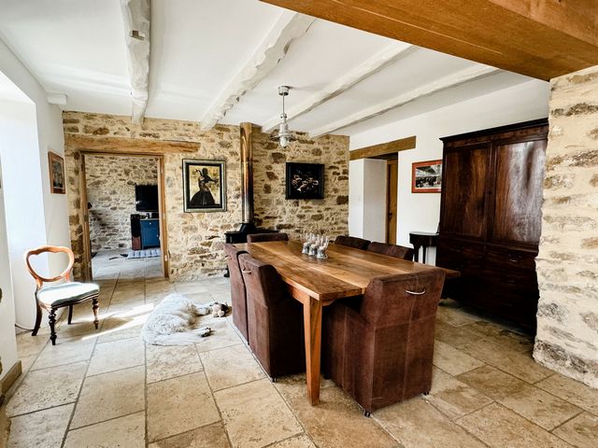



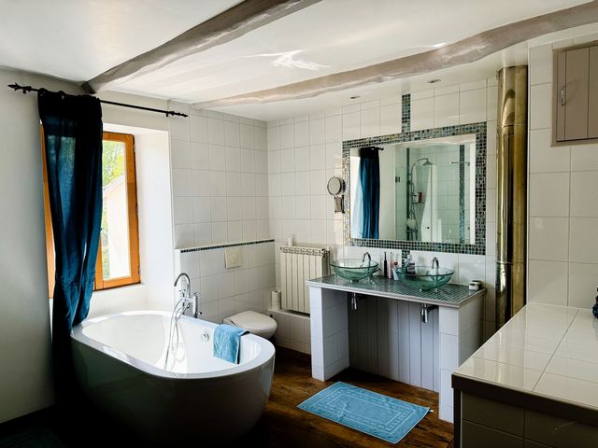
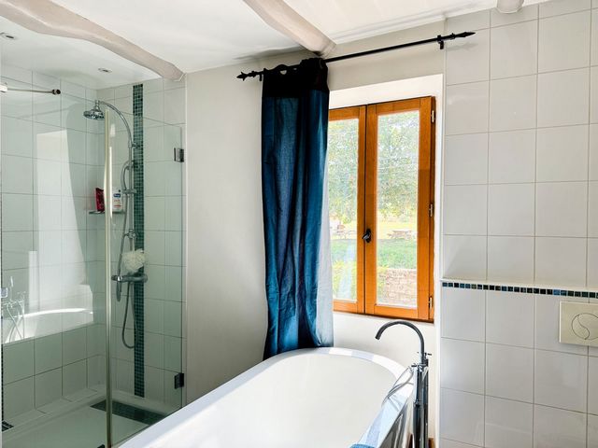
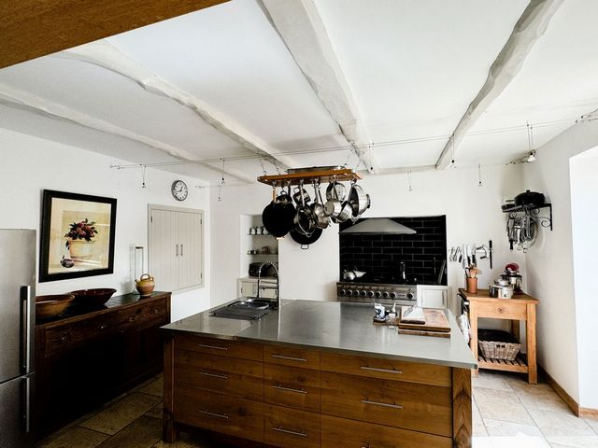
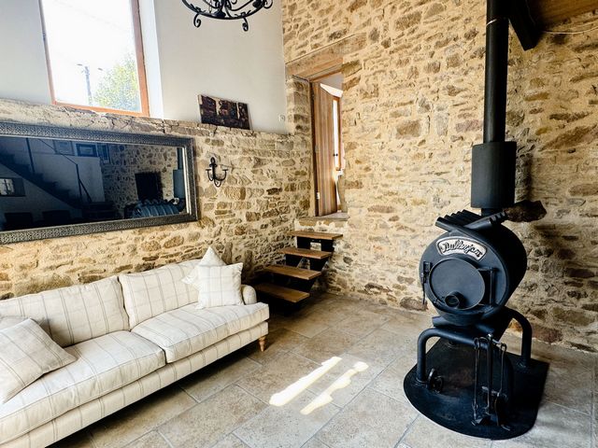

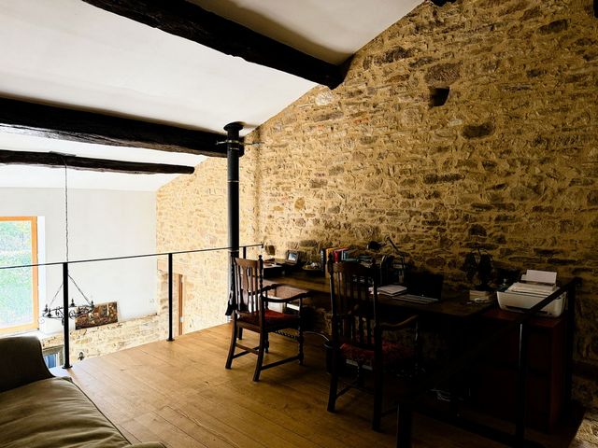
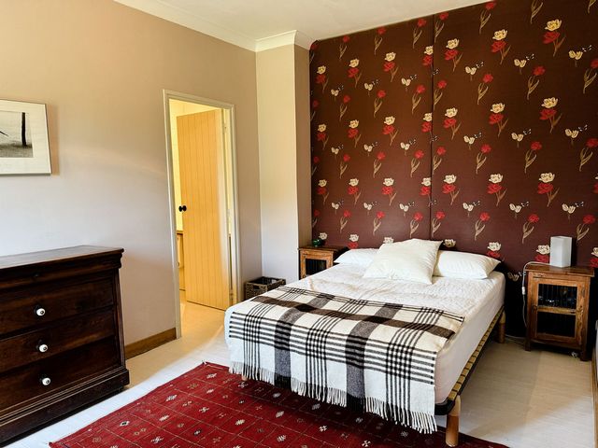


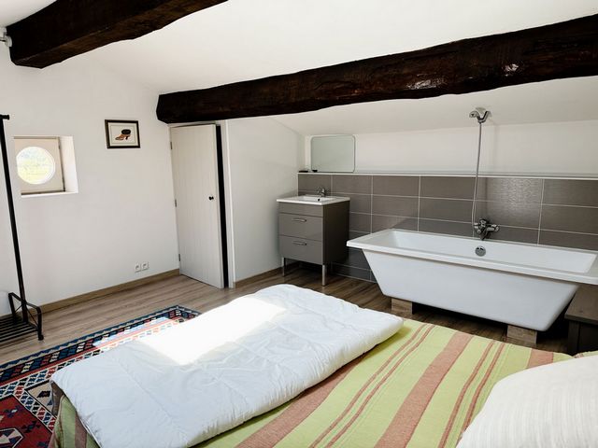
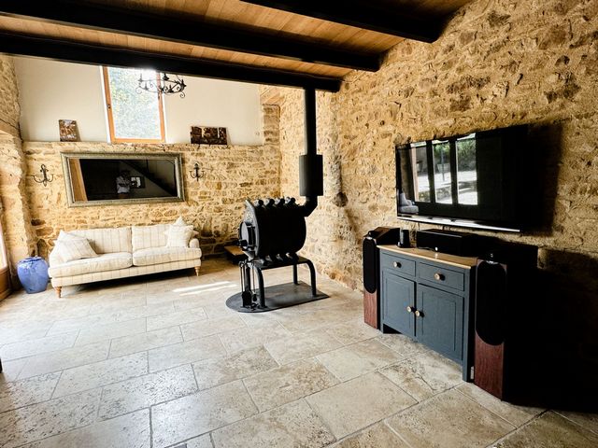









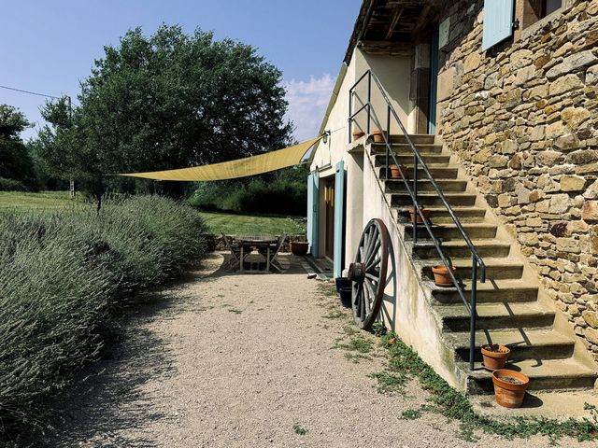
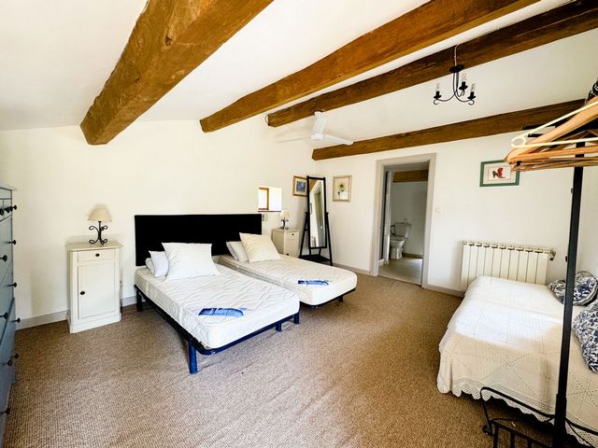
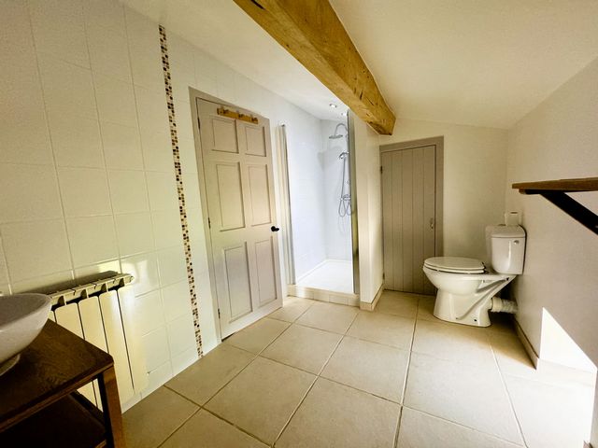
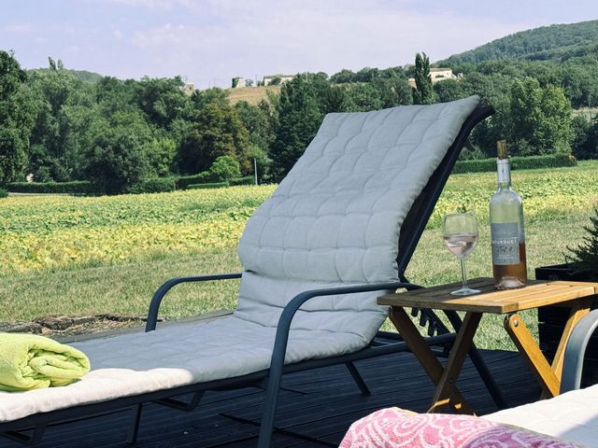



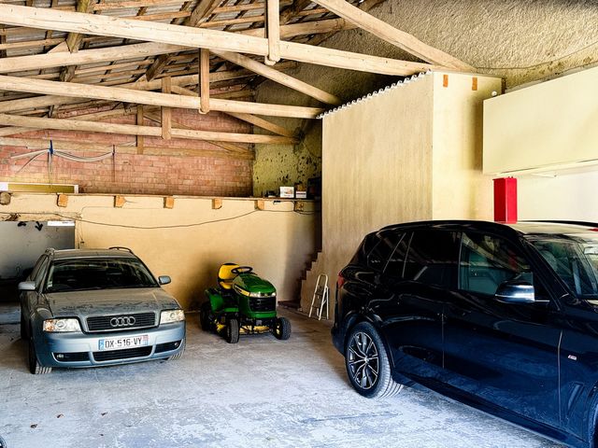

Situated in a quiet setting just over 2 kilometres from the historic village of Cordes-sur-Ciel, this delightful property comprises a 3 bedroom main house with a semi professional kitchen and two living rooms, a huge barn at the back, ideal for parking cars, a separate detached 2 bedroom cottage which is being let very successfully throughout the year, a 13m long swimming pool with gardens and grounds of 3030m2 and lovely views. The furniture could be available subject to separate negotiation. This is not to be missed.To request a viewing or further information, please call Guy Sherratt, agent commercial on The information on the risks to which this property is exposed is available on the Géorisques website: . Location
About 10 minutes from the popular medieval village of Cordes-sur-Ciel with all its facilities, bars, schools, Access
It is located about an hour from Toulouse Blagnac airport, there is a train station just outside Cordes and also at Laguepie and the autoroute at Gaillac is just ovefr 30 minutes away. Interior
THE MAIN HOUSETo the front of the house, there is an enclosed courtyard with a small terrace, perfect for alfresco dining, and then French doors into:Kitchen/Dining Room (8,48m x 4,73m (40m2) Divided into two parts, the kitchen has a central island with a stainless works surface with inset sink and mixer tap with a range of cupboards under and a dishwasher. To the side, there is a semi professional Falcon gas range with extractor over, larder cupboards and Travertine floor with radiator.Dining area also has a tiled floor with the original front door, Godin Colonial wood burner, beams, door off to CLOAKROOM with WC and basin and then a further door down to the hangar.Sitting room (7,95m x 3,8m) (31,6m2) With Bullerjon freestanding wood burner, travertine floor, French doors to outside, underfloor heating, stairs to first floor owners accommodation and secondary stairs to:This area could be perfect for B&B as it has its own separate access and a sitting room.Second sitting room (4,4m x 3,8m) (17m2) With timber floor, radiator, door to outside and small courtyard.Bedroom 2 (4,3m x 3m) (13m2) With wooden floor, built in cupboard and door to en-suite bathroom ((3,6m x 1,3m) (5m2) with bath with screen and shower over, fully tiled walls, wooden floor, basin, and heater.Stairs up toBedroom 3 (4,3m x 3,4m) (15,2m2) Sliding privacy screen at top of stairs also gives access to useful attic storage, separate WC, bath with shower over and a basin. Velux roof lights and a porthole window.From the main sitting room, hand made stairs lead up to the owners part and passageway (5m2).Mezzannine Office area (4,1m x 3,7m) (15,4m2) With wood floor and metal ballustrading.Bathroom (4m x 3,4m) (13,9m2) With oak floor, two basins, freestanding bath, large walk in shower with tiled surround, WC and radiator.Master bedroom (4,9m x 4,2m) With carpet, beams and radiator.THE GITESet down below and to the side from the main house, this is perfect as a gite or for additional family and is being very successfully let as a gite and is ready to go.Terrace to the front of the houseKitchen/living area (5,4m x 4,9m) (26,8m2) With a fitted kitchen with wood worktops, large sink, large central island with gas hob and oven under and breakfast bar. Tiled floor, beamed ceiling and radiator.Bedroom 1 (6,7m x 3,8m) (25,7m2) Tiled floor, radiator, French doors to outside and door to en-suite shower room with shower, vanity basin, WC, cupboard, tiled floor and radiator.Bedroom 2 (4,4m x 3,8m) (17m2) Accessed by an external set of stairs, the bedroom has a carpet with radiator and door to en-suite shower room with shower, WC, radiator, basin and cupboard with hot water cylinder. Exterior
The land extends to 3030m2 with a lawned area in front of the gite and a fine oak tree, a further area of grass area at the back to the boundary. Swimming Pool - 13m x 3m Chlorine pool with decking all around, views over the surrounding fields and situated just behind the gite.Hangar (19,1m x 7.8m) A super area ideal as a garage and for storing vehicles with two doorways, oil tank and a separate storage area at the back with loft over. To the side, there are two further rooms (8,1m x 4,4m) (35m2) which house the oil fired boiler (De Dietrich), washing machine points and a further store room.Lean to open sided barn on the back of the hangar.Septic tank drainage (non conforms), gas tank for heating the gite in the winter and oil fired heating for the house. Additional Details
The whole property has been maintained to a high standard with a great deal of style and is ready to move into, the furniture could also be bought separately so all you will need will be your suitcases! As the gite has been successfully let, there is a business ready to take over with very little work. In addition, if only one bedroom in the main house was required, the other two could also be let for B&B thus making further income as they have a separate access. Revenue Generation
The 2 bedroom gite has been successfully let for a number of years and as it has it own boiler, it can be heated so can be let over the winter as well. The main house has potentila to be used for B&B as two of the bedrooms are separate from the master bedroom and have their own living room. Alternatively, it would be perfect for teenagers! Показать больше Показать меньше Summary
Situated in a quiet setting just over 2 kilometres from the historic village of Cordes-sur-Ciel, this delightful property comprises a 3 bedroom main house with a semi professional kitchen and two living rooms, a huge barn at the back, ideal for parking cars, a separate detached 2 bedroom cottage which is being let very successfully throughout the year, a 13m long swimming pool with gardens and grounds of 3030m2 and lovely views. The furniture could be available subject to separate negotiation. This is not to be missed.To request a viewing or further information, please call Guy Sherratt, agent commercial on The information on the risks to which this property is exposed is available on the Géorisques website: . Location
About 10 minutes from the popular medieval village of Cordes-sur-Ciel with all its facilities, bars, schools, Access
It is located about an hour from Toulouse Blagnac airport, there is a train station just outside Cordes and also at Laguepie and the autoroute at Gaillac is just ovefr 30 minutes away. Interior
THE MAIN HOUSETo the front of the house, there is an enclosed courtyard with a small terrace, perfect for alfresco dining, and then French doors into:Kitchen/Dining Room (8,48m x 4,73m (40m2) Divided into two parts, the kitchen has a central island with a stainless works surface with inset sink and mixer tap with a range of cupboards under and a dishwasher. To the side, there is a semi professional Falcon gas range with extractor over, larder cupboards and Travertine floor with radiator.Dining area also has a tiled floor with the original front door, Godin Colonial wood burner, beams, door off to CLOAKROOM with WC and basin and then a further door down to the hangar.Sitting room (7,95m x 3,8m) (31,6m2) With Bullerjon freestanding wood burner, travertine floor, French doors to outside, underfloor heating, stairs to first floor owners accommodation and secondary stairs to:This area could be perfect for B&B as it has its own separate access and a sitting room.Second sitting room (4,4m x 3,8m) (17m2) With timber floor, radiator, door to outside and small courtyard.Bedroom 2 (4,3m x 3m) (13m2) With wooden floor, built in cupboard and door to en-suite bathroom ((3,6m x 1,3m) (5m2) with bath with screen and shower over, fully tiled walls, wooden floor, basin, and heater.Stairs up toBedroom 3 (4,3m x 3,4m) (15,2m2) Sliding privacy screen at top of stairs also gives access to useful attic storage, separate WC, bath with shower over and a basin. Velux roof lights and a porthole window.From the main sitting room, hand made stairs lead up to the owners part and passageway (5m2).Mezzannine Office area (4,1m x 3,7m) (15,4m2) With wood floor and metal ballustrading.Bathroom (4m x 3,4m) (13,9m2) With oak floor, two basins, freestanding bath, large walk in shower with tiled surround, WC and radiator.Master bedroom (4,9m x 4,2m) With carpet, beams and radiator.THE GITESet down below and to the side from the main house, this is perfect as a gite or for additional family and is being very successfully let as a gite and is ready to go.Terrace to the front of the houseKitchen/living area (5,4m x 4,9m) (26,8m2) With a fitted kitchen with wood worktops, large sink, large central island with gas hob and oven under and breakfast bar. Tiled floor, beamed ceiling and radiator.Bedroom 1 (6,7m x 3,8m) (25,7m2) Tiled floor, radiator, French doors to outside and door to en-suite shower room with shower, vanity basin, WC, cupboard, tiled floor and radiator.Bedroom 2 (4,4m x 3,8m) (17m2) Accessed by an external set of stairs, the bedroom has a carpet with radiator and door to en-suite shower room with shower, WC, radiator, basin and cupboard with hot water cylinder. Exterior
The land extends to 3030m2 with a lawned area in front of the gite and a fine oak tree, a further area of grass area at the back to the boundary. Swimming Pool - 13m x 3m Chlorine pool with decking all around, views over the surrounding fields and situated just behind the gite.Hangar (19,1m x 7.8m) A super area ideal as a garage and for storing vehicles with two doorways, oil tank and a separate storage area at the back with loft over. To the side, there are two further rooms (8,1m x 4,4m) (35m2) which house the oil fired boiler (De Dietrich), washing machine points and a further store room.Lean to open sided barn on the back of the hangar.Septic tank drainage (non conforms), gas tank for heating the gite in the winter and oil fired heating for the house. Additional Details
The whole property has been maintained to a high standard with a great deal of style and is ready to move into, the furniture could also be bought separately so all you will need will be your suitcases! As the gite has been successfully let, there is a business ready to take over with very little work. In addition, if only one bedroom in the main house was required, the other two could also be let for B&B thus making further income as they have a separate access. Revenue Generation
The 2 bedroom gite has been successfully let for a number of years and as it has it own boiler, it can be heated so can be let over the winter as well. The main house has potentila to be used for B&B as two of the bedrooms are separate from the master bedroom and have their own living room. Alternatively, it would be perfect for teenagers!