88 821 381 RUB
87 682 646 RUB
67 185 404 RUB
67 185 404 RUB
83 127 703 RUB
67 185 404 RUB
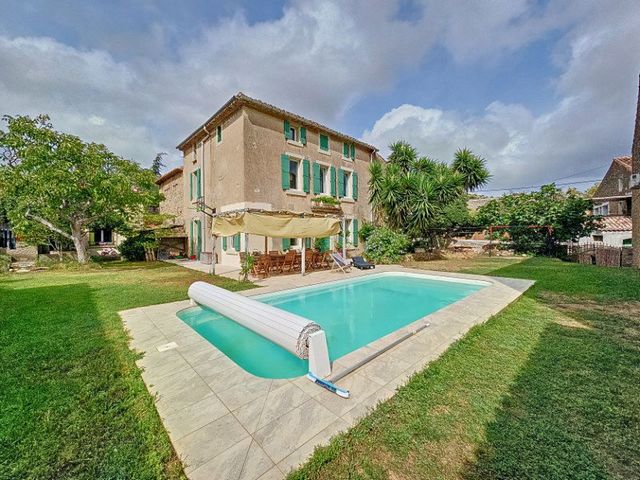

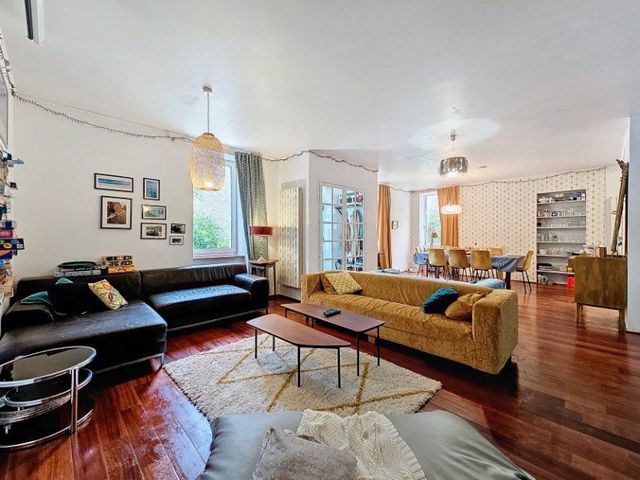
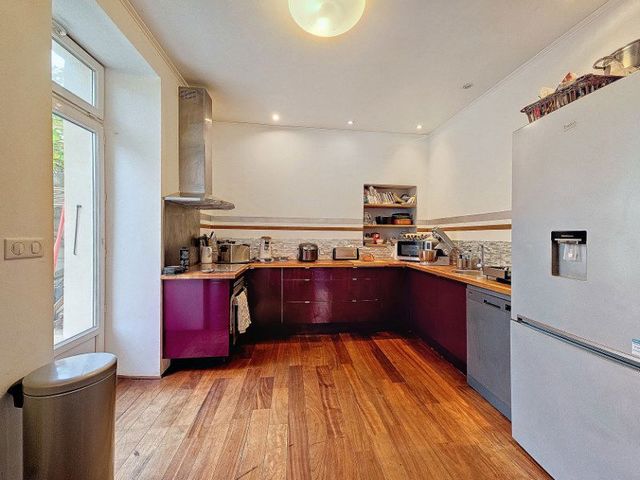
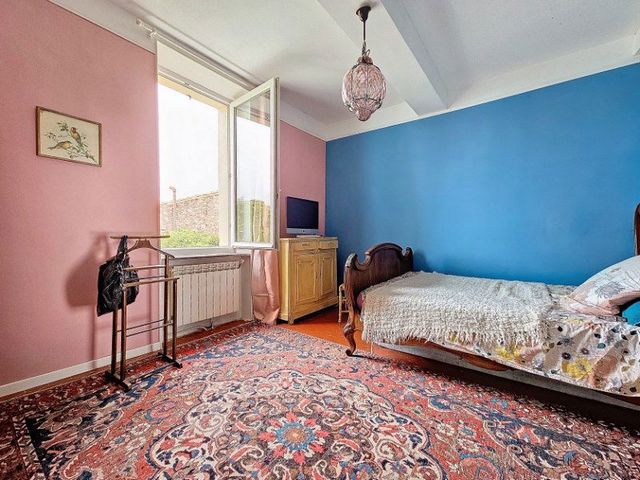



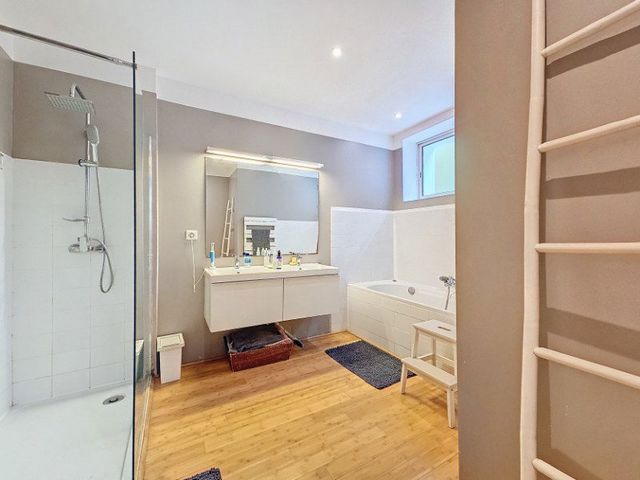
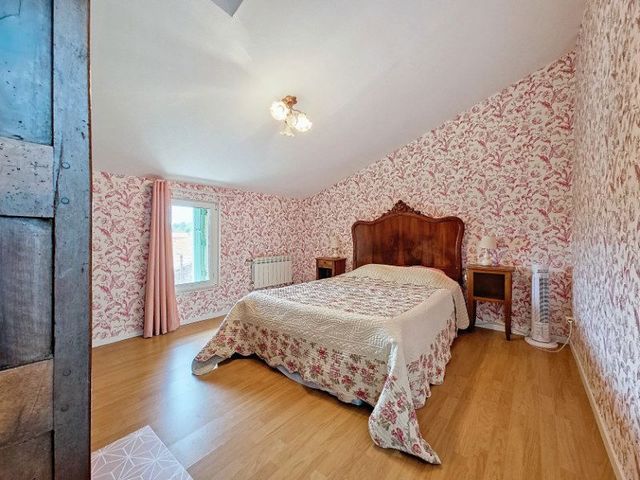
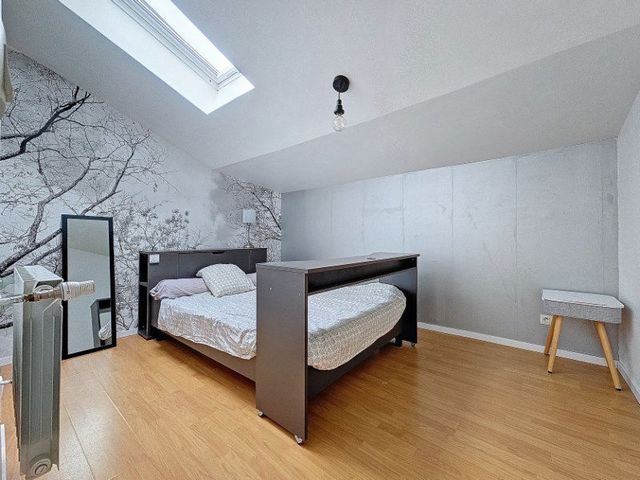

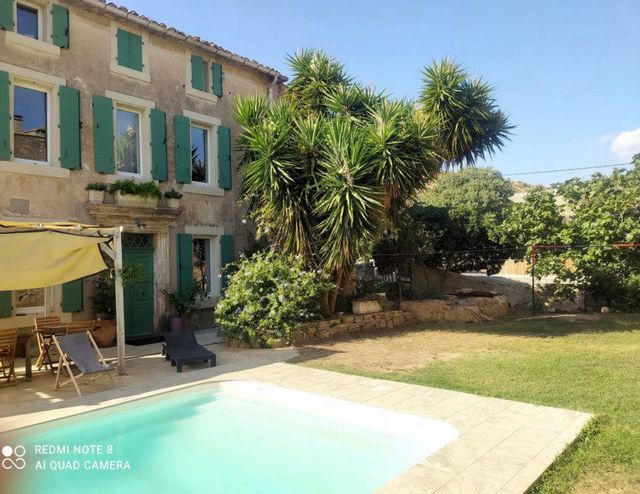
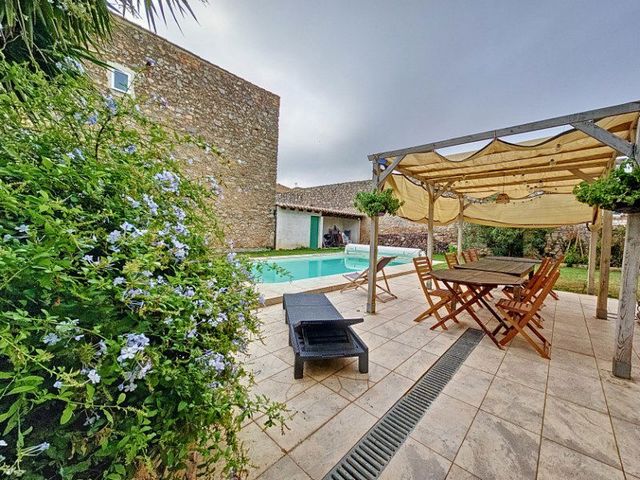
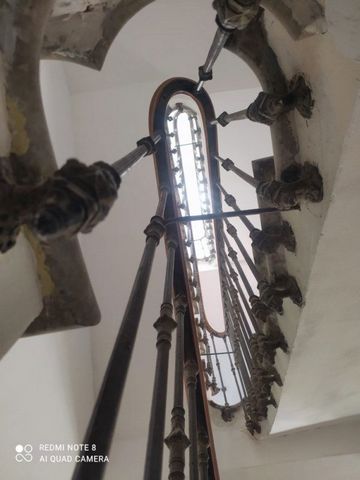
It offers, on the ground floor, a superb bright living room, with a lounge area with an inset fireplace, a dining area and an open-plan fitted kitchen.
On the 1st floor a large landing decorated with magnificent period tiles, leads to four bedrooms, one with mezzanine and dressing room and a spacious bathroom offering a bath, a shower, a double basin, and a separate toilet.
The second floor is occupied by two beautiful bedrooms and a magnificent games room with superb exposed beams.
From the living area you can access a laundry room, a toilet and the garage.
An independent gite with a living room with open-plan kitchen, a bathroom and a toilet on the ground floor and on the 1st floor you will find two bedrooms, one of which has a private terrace. With the gile you have the option of providing private accommodation for your visiting friends and family or a year-round or seasonal rental opportunity for additional income.
Outside you can relax on the beautiful terrace with pergola and a swimming pool . There is a technical room for the pool, a well, a barbecue and an outdoor covered area. The garden has mature trees and shrubs and plants.
A very beautiful property close to Narbonne and the beaches!* Main House 242m2 (measurements taken on the floors)
Basement :
- laundry room: 3.58m2
- garage with mezzanine and room: 37m2
- wc: 1.26m2Ground floor:
- entrance hall:
- living room with open-plan kitchen: 56m21st floor:
- bedroom 1: 14m2
- bedroom 2 (gym): 14.73m2
- bedroom 3: 13.34m2
- hallway with storage
- bedroom 4: 37.77 with mezzanine: 4.46m2 and dressing room: 5m2
- bathroom: 8.52m2
- WC2nd floor:
- bedroom 5: 12.94m2
- bedroom 6: 11.40m2 with cupboard
- games room: 38.28m2 under wooden A-frame* Gite 60m2
The cottage has on the ground floor a living room with open-plan kitchen, a bathroom and a toilet and on the 1st floor two bedrooms, one with a terrace.* Outside
An intimate, wooded and vegetated plot of land, with a well, an 8x4 chlorine swimming pool and its technical room, a terrace with pergola, a barbecue and a garden shed.* Village
Montredon des Corbieres is a wine-growing village with a bakery, a supermarket, a hairdresser, a cafe/tobacconist.
Ideally located at the entrance to Corbieres and just 5 minutes from Narbonne and 20 minutes from the beaches.
The Greater Narbonne Hospital is 5 minutes away, offering optimum medical service.* Sales Details
Selling price: €659,000 - Agency fees charged to the vendorDPE: C and C
'Estimated amount of annual energy expenditure for standard use: between €1090 and €1540 per year. Average energy prices indexed to the year 2021 (subscriptions included). ".
Les informations sur les risques auxquels ce bien est expose sont disponibles sur le site Georisques: * Contact Us
France Property Angels ,
Ambre Schiena - Commercial Agent ( EI)Number of reception rooms : 2 :
Number of bedrooms : 8 :
Number of bath/shower rooms : 2 :
Habitable Area : 302 m2
Land Area : 694 m2 :
Taxe Fonciere : €1830; :
Storage : Yes:
Garage : Yes:
Parking: Yes :
County: Aude:
Postcode: 11100:
Near Town Centre: Yes:
Swimming pool : Yes:
Garden : Yes:* Magnificent bright 19th century house, tastefully renovated, with traditional terracotta tiles
* Large living room with lounge area, dining area and fitted kitchen
* Bathroom with bath, shower, double basin
* Superb games room with exposed wooden framework
* 2 WCs
* Laundry room
* Garage
* Automated Velux
* Inset fireplace
* Gas central heating
* Swimming Pool 4x8
* Independent house with living room, two bedrooms, 1 with terrace, bathroom, and toilet
* Village with amenities
* 5 minutes from Narbonne
* 20 minutes from beaches
* 45 minutes from Carcassonne airport Показать больше Показать меньше This magnificent house of character which dates from the 19th century, has been fully renovated, The property includes a swimming pool and independent gite and is set in the heart of a wine-growing village with amenities, 5 minutes from Narbonne!!!
It offers, on the ground floor, a superb bright living room, with a lounge area with an inset fireplace, a dining area and an open-plan fitted kitchen.
On the 1st floor a large landing decorated with magnificent period tiles, leads to four bedrooms, one with mezzanine and dressing room and a spacious bathroom offering a bath, a shower, a double basin, and a separate toilet.
The second floor is occupied by two beautiful bedrooms and a magnificent games room with superb exposed beams.
From the living area you can access a laundry room, a toilet and the garage.
An independent gite with a living room with open-plan kitchen, a bathroom and a toilet on the ground floor and on the 1st floor you will find two bedrooms, one of which has a private terrace. With the gile you have the option of providing private accommodation for your visiting friends and family or a year-round or seasonal rental opportunity for additional income.
Outside you can relax on the beautiful terrace with pergola and a swimming pool . There is a technical room for the pool, a well, a barbecue and an outdoor covered area. The garden has mature trees and shrubs and plants.
A very beautiful property close to Narbonne and the beaches!* Main House 242m2 (measurements taken on the floors)
Basement :
- laundry room: 3.58m2
- garage with mezzanine and room: 37m2
- wc: 1.26m2Ground floor:
- entrance hall:
- living room with open-plan kitchen: 56m21st floor:
- bedroom 1: 14m2
- bedroom 2 (gym): 14.73m2
- bedroom 3: 13.34m2
- hallway with storage
- bedroom 4: 37.77 with mezzanine: 4.46m2 and dressing room: 5m2
- bathroom: 8.52m2
- WC2nd floor:
- bedroom 5: 12.94m2
- bedroom 6: 11.40m2 with cupboard
- games room: 38.28m2 under wooden A-frame* Gite 60m2
The cottage has on the ground floor a living room with open-plan kitchen, a bathroom and a toilet and on the 1st floor two bedrooms, one with a terrace.* Outside
An intimate, wooded and vegetated plot of land, with a well, an 8x4 chlorine swimming pool and its technical room, a terrace with pergola, a barbecue and a garden shed.* Village
Montredon des Corbieres is a wine-growing village with a bakery, a supermarket, a hairdresser, a cafe/tobacconist.
Ideally located at the entrance to Corbieres and just 5 minutes from Narbonne and 20 minutes from the beaches.
The Greater Narbonne Hospital is 5 minutes away, offering optimum medical service.* Sales Details
Selling price: €659,000 - Agency fees charged to the vendorDPE: C and C
'Estimated amount of annual energy expenditure for standard use: between €1090 and €1540 per year. Average energy prices indexed to the year 2021 (subscriptions included). ".
Les informations sur les risques auxquels ce bien est expose sont disponibles sur le site Georisques: * Contact Us
France Property Angels ,
Ambre Schiena - Commercial Agent ( EI)Number of reception rooms : 2 :
Number of bedrooms : 8 :
Number of bath/shower rooms : 2 :
Habitable Area : 302 m2
Land Area : 694 m2 :
Taxe Fonciere : €1830; :
Storage : Yes:
Garage : Yes:
Parking: Yes :
County: Aude:
Postcode: 11100:
Near Town Centre: Yes:
Swimming pool : Yes:
Garden : Yes:* Magnificent bright 19th century house, tastefully renovated, with traditional terracotta tiles
* Large living room with lounge area, dining area and fitted kitchen
* Bathroom with bath, shower, double basin
* Superb games room with exposed wooden framework
* 2 WCs
* Laundry room
* Garage
* Automated Velux
* Inset fireplace
* Gas central heating
* Swimming Pool 4x8
* Independent house with living room, two bedrooms, 1 with terrace, bathroom, and toilet
* Village with amenities
* 5 minutes from Narbonne
* 20 minutes from beaches
* 45 minutes from Carcassonne airport