КАРТИНКИ ЗАГРУЖАЮТСЯ...
Готовый бизнес (Продажа)
Ссылка:
PFYR-T195717
/ 300-5066
Ссылка:
PFYR-T195717
Страна:
FR
Город:
Sauzé-Vaussais
Почтовый индекс:
79190
Категория:
Коммерческая
Тип сделки:
Продажа
Тип недвижимости:
Готовый бизнес
Подтип недвижимости:
Прочее
Площадь:
238 м²
Участок:
2 770 м²
Спален:
4
Потребление энергии:
232
Выбросы парниковых газов:
7
ЦЕНЫ ЗА М² НЕДВИЖИМОСТИ В СОСЕДНИХ ГОРОДАХ
| Город |
Сред. цена м2 дома |
Сред. цена м2 квартиры |
|---|---|---|
| Вильфаньян | 124 398 RUB | - |
| Шеф-Бутон | 123 387 RUB | - |
| Рюффек | 128 533 RUB | - |
| Saint-Maixent-l'École | 148 523 RUB | - |
| Ньор | 225 016 RUB | 618 511 RUB |
| Пуатье | 266 578 RUB | 393 928 RUB |
| Ангулем | 204 445 RUB | - |
| Жарнак | 178 643 RUB | - |
| Вьенна | 167 430 RUB | 309 669 RUB |
| Коньяк | 202 095 RUB | - |

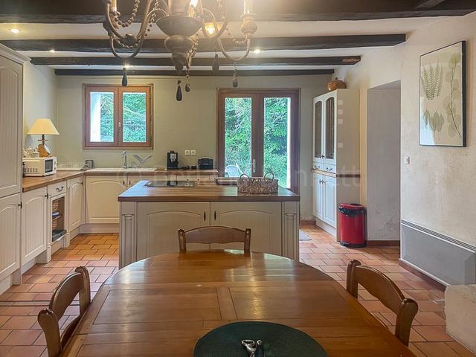
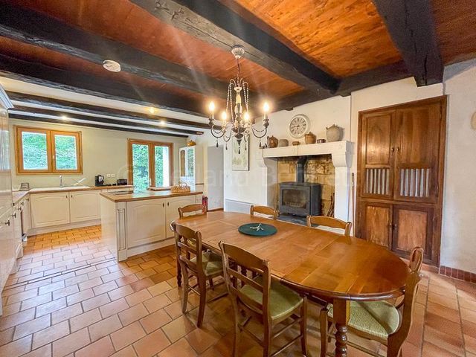

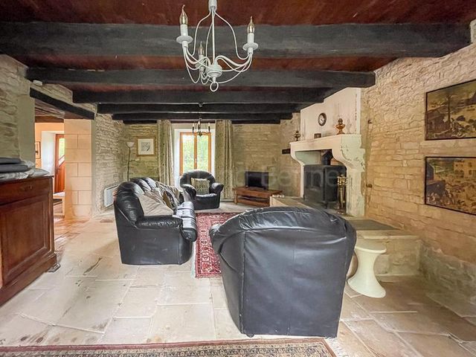

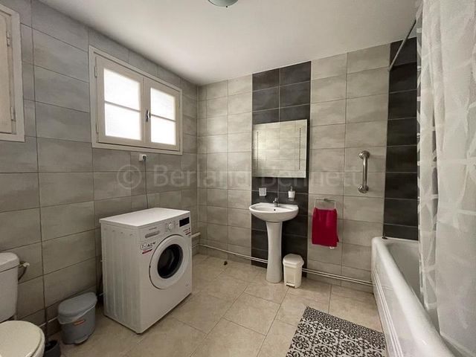
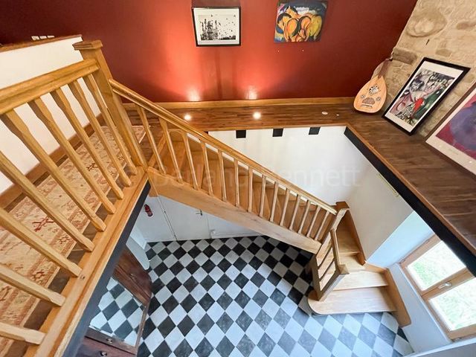
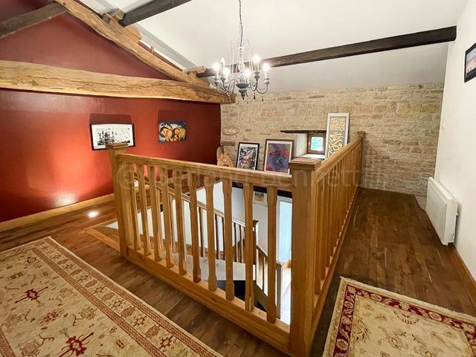

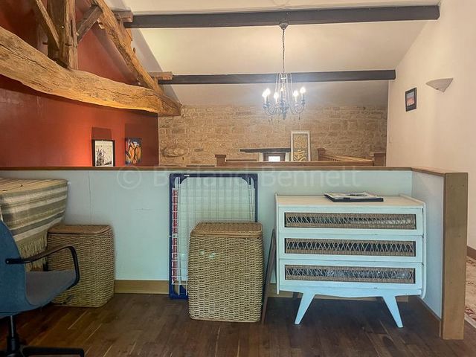
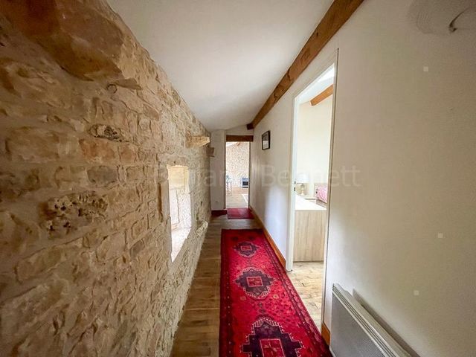
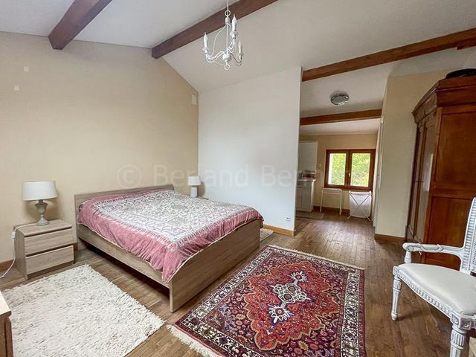
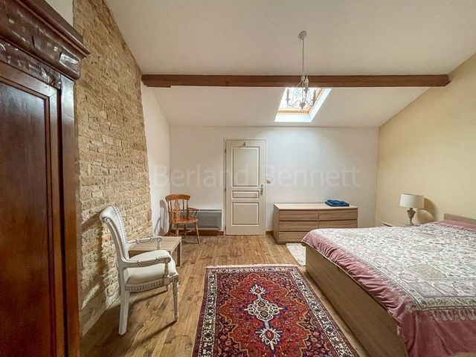
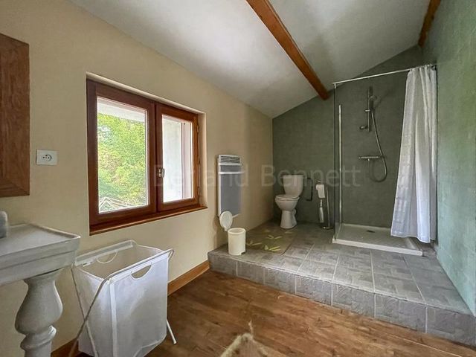
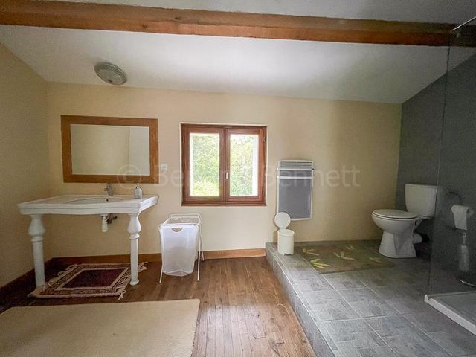
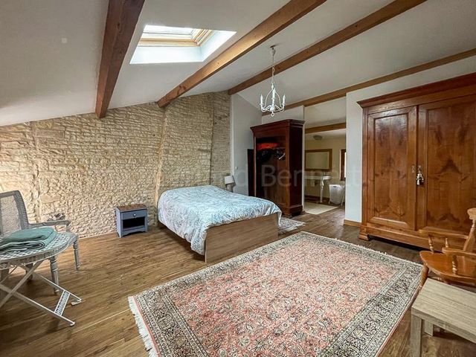
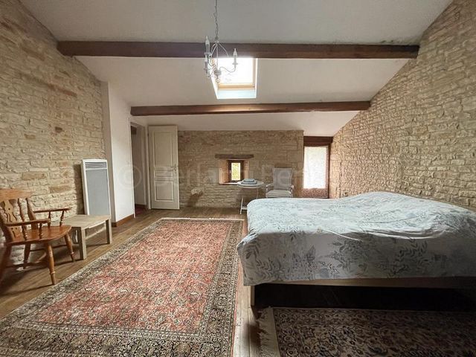
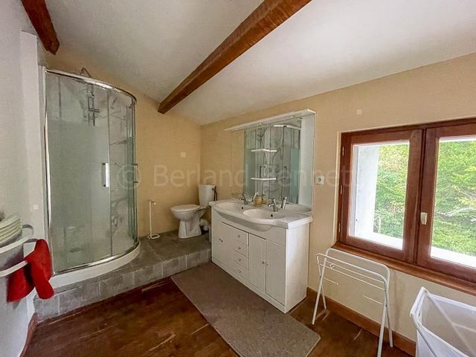



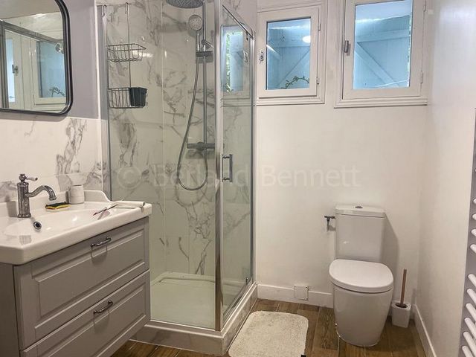

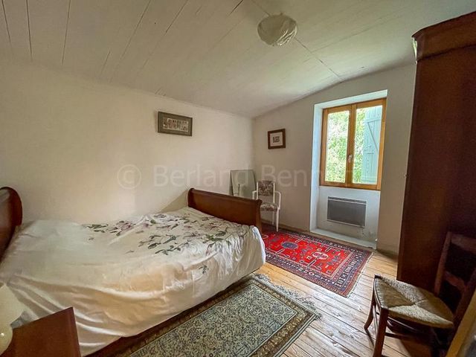


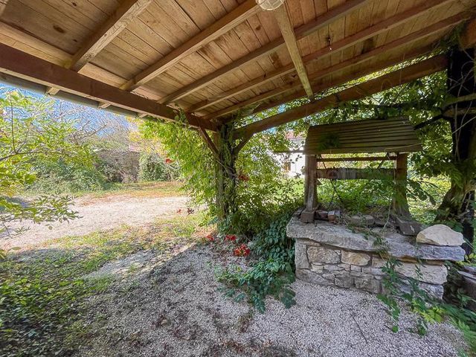

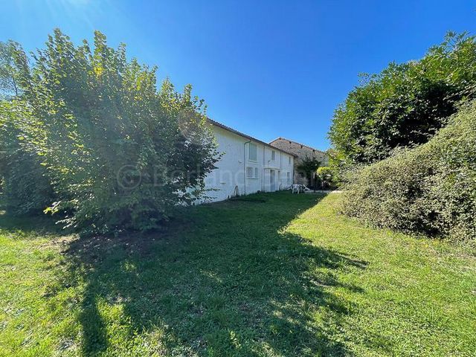
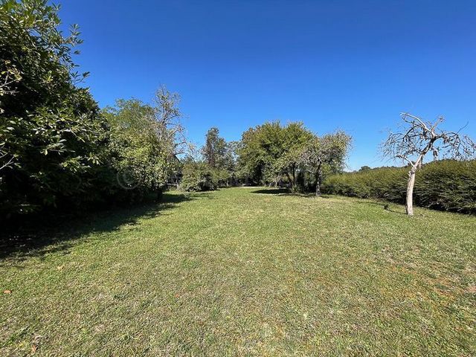

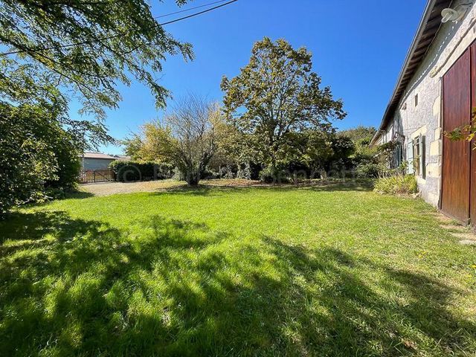
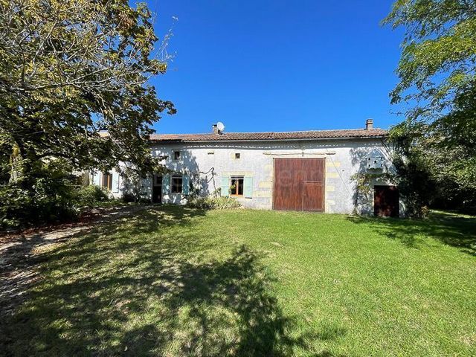

Professional video available!
Information about risks to which this property is exposed is available on the Géorisques website :
Показать больше Показать меньше Situated in a quiet hamlet, conveniently situated just 5 mins from the market town of Sauzé Vaussais and quick access to N10. This super spacious house has has been sympathetically restored by a previous architect owner using local materials and artisans, oozing a wealth character throughout, it offers 238m2 of living space and benefits from new double glazed windows + doors in 2024, electrics, plumbing and roof all completed in 2008, a new 5000L fosse installed Oct 24 and it is south facing. Main House 190m2: Large fitted/kitchen dining room 33m2, stone fireplace with wood burning fire, tiled floor, beamed ceiling and, double aspect doors opening to the front + rear. Double opening through to the 34m2 lounge which has a flagstone floor, feature fireplace with wood burning fire, the ceiling is beamed and walls are exposed stone. A 15m2 hall has a fabulous oak staircase and a bathroom with WC. 1st floor: Impressive 34m2 mezzanine landing with full height ceiling, exposed trusses + stone and a sectioned area that could be used as an office or sleeping area. A hallway leads to 2 impressive bedrooms of 17 & 25m2 both have en suite shower rooms with WC’s Gite 48m2: Lounge16m2, tiled floor, exposed beams, door to the front, wooden stairs, re-fitted kitchenette 4m2 which has a door opening to the rear and new modern WC and shower room. 1st floor: 2 bedrooms of 12 and 11m2. Between the main house and the gite is a 33m2 barn with a concrete floor, full height roof, utility area and access to the house, gite and large barn doors open to the front. Outside: 3 stone outbuildings 10, 6 & 16m2, the roofs and electrics are in good condition, the larger one has an original bread oven and a well with covered terrace, Lawned gardens to side and rear, gravelled parking and all set on 2770m2 of land. Early viewing essential for this much sought after property.
Professional video available!
Information about risks to which this property is exposed is available on the Géorisques website :