КАРТИНКИ ЗАГРУЖАЮТСЯ...
Дом (Продажа)
Ссылка:
PFYR-T195575
/ 123-v2009
Ссылка:
PFYR-T195575
Страна:
FR
Город:
Gindou
Почтовый индекс:
46250
Категория:
Жилая
Тип сделки:
Продажа
Тип недвижимости:
Дом
Площадь:
240 м²
Участок:
13 383 м²
Спален:
4
Ванных:
3
Потребление энергии:
239
Выбросы парниковых газов:
47
Бассейн:
Да
Терасса:
Да
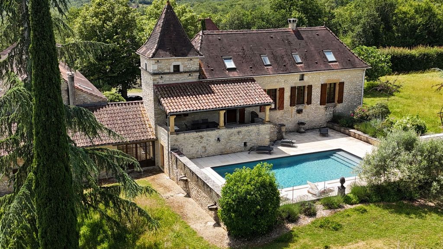
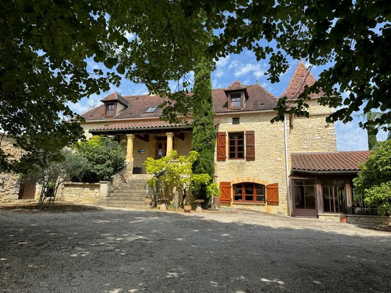
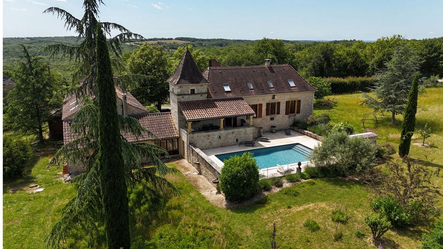
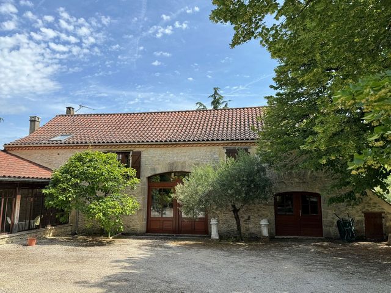
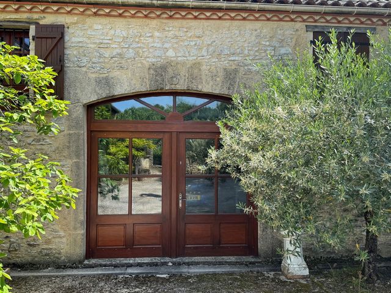
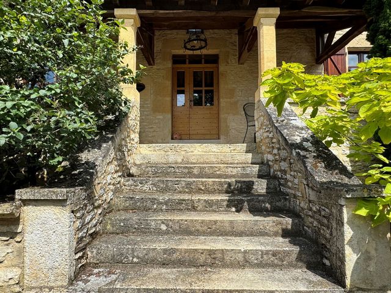
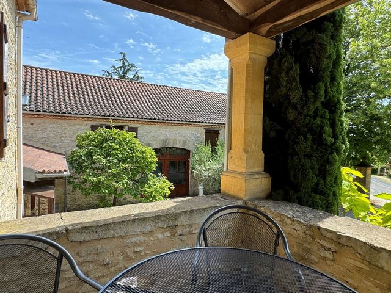
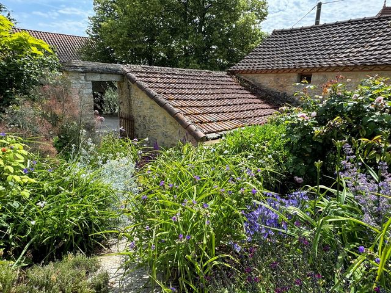
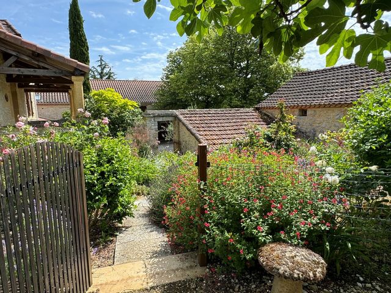
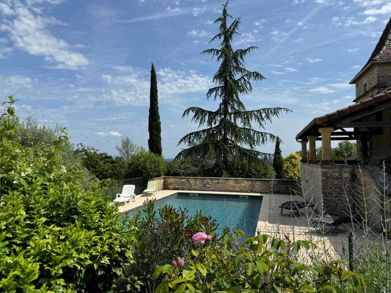
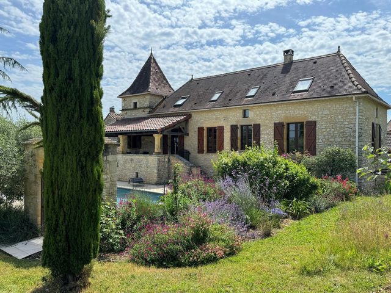
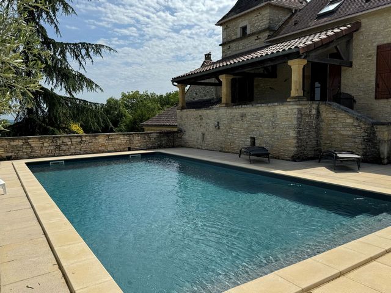
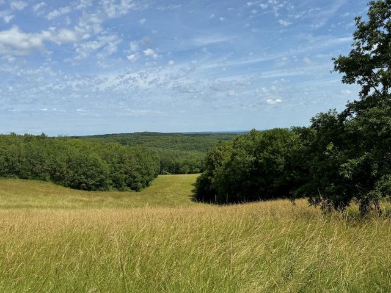
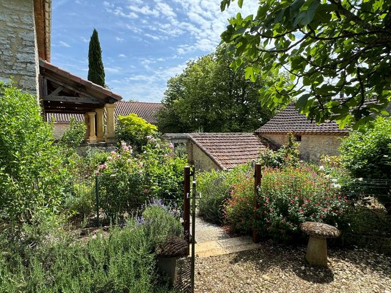
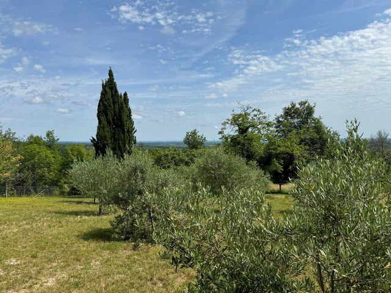
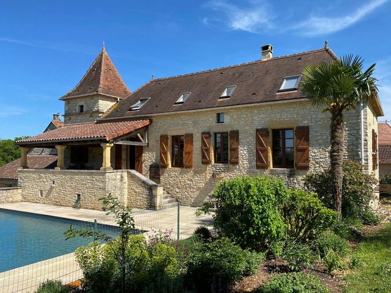
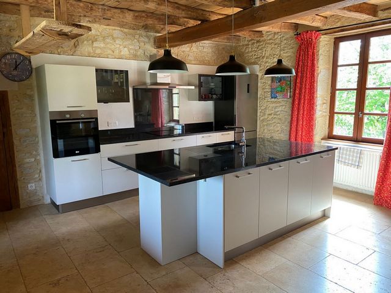
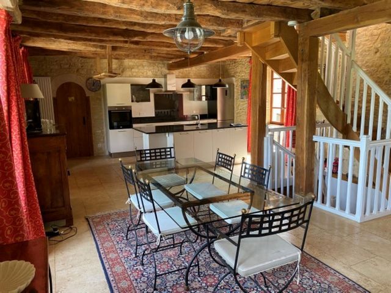
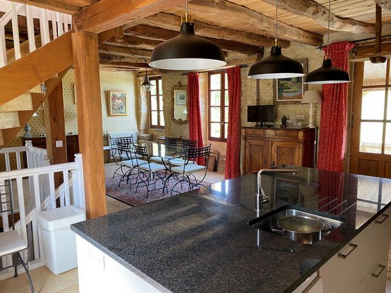
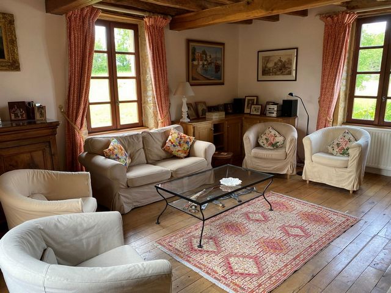
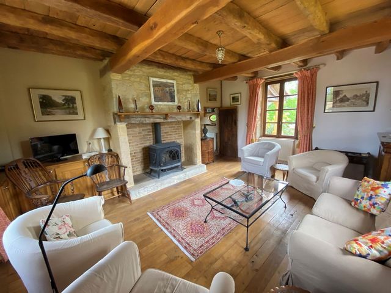
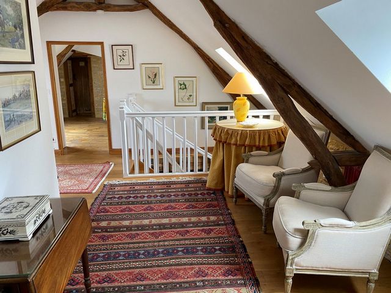
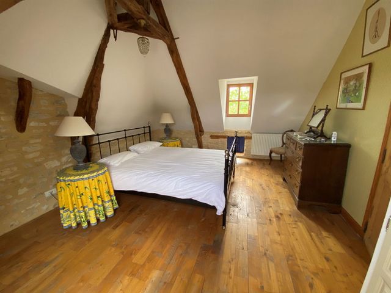
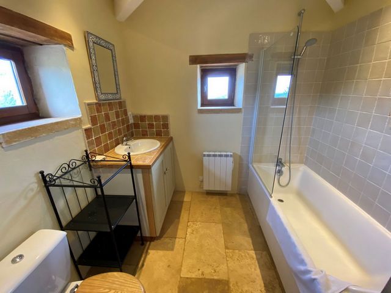
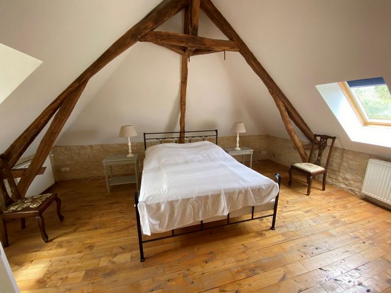
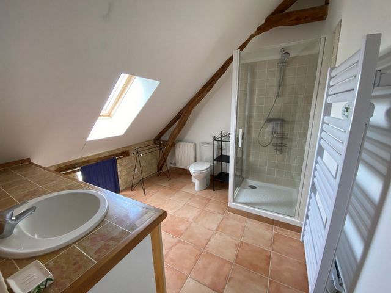
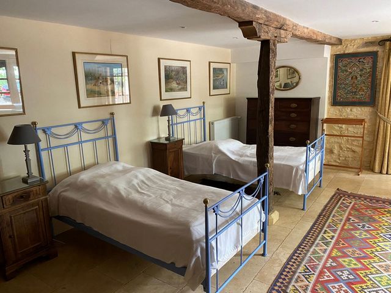
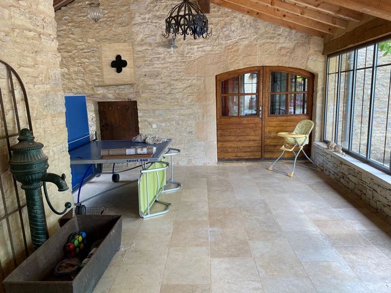
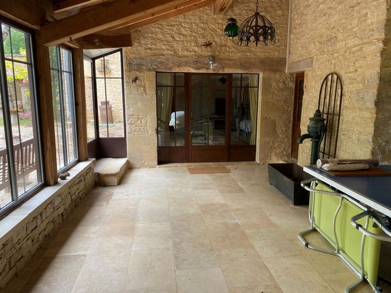
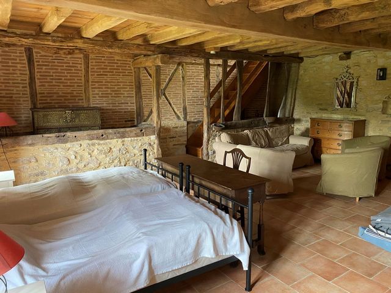
Accessible by a flight of steps leading to a first covered terrace, the main level includes a large living room with fitted kitchen and second terrace, a very welcoming lounge with fireplace and a laundry room. Upstairs, a large landing leads to two large bedrooms, both with their own en-suite bathrooms. The garden level, also accessible from the inside, includes a large bright room serving as a games room, a bedroom with en-suite bathroom and cellars. The adjoining and communicating barn includes a large room that can be used as a bedroom or independent reception room, boiler room, cellar, technical room. Upstairs is a master suite. In a row, the barn continues on 2 levels.
Superb renovation with stone walls and exposed beams, stone floors, fireplace, old stone sink which are all elements of character nuanced by touches of modernity.
The exteriors accommodate an enclosed courtyard around which the buildings are arranged (including a bread oven and old stables), flowerbeds lead to the swimming pool with a breathtaking view of the surrounding countryside, as well as to the olive grove.
This property of absolute comfort, completely renovated, allows immediate installation to enjoy a peaceful living environment in Bouriane, less than 5 minutes from the shops. Показать больше Показать меньше The stone house with a living area of approximately 240 m2 has been carefully renovated.
Accessible by a flight of steps leading to a first covered terrace, the main level includes a large living room with fitted kitchen and second terrace, a very welcoming lounge with fireplace and a laundry room. Upstairs, a large landing leads to two large bedrooms, both with their own en-suite bathrooms. The garden level, also accessible from the inside, includes a large bright room serving as a games room, a bedroom with en-suite bathroom and cellars. The adjoining and communicating barn includes a large room that can be used as a bedroom or independent reception room, boiler room, cellar, technical room. Upstairs is a master suite. In a row, the barn continues on 2 levels.
Superb renovation with stone walls and exposed beams, stone floors, fireplace, old stone sink which are all elements of character nuanced by touches of modernity.
The exteriors accommodate an enclosed courtyard around which the buildings are arranged (including a bread oven and old stables), flowerbeds lead to the swimming pool with a breathtaking view of the surrounding countryside, as well as to the olive grove.
This property of absolute comfort, completely renovated, allows immediate installation to enjoy a peaceful living environment in Bouriane, less than 5 minutes from the shops.