КАРТИНКИ ЗАГРУЖАЮТСЯ...
Готовый бизнес (Продажа)
7 сп
7 вн
участок 870 м²
Ссылка:
PFYR-T195122
/ 144-mp792720e
Ссылка:
PFYR-T195122
Страна:
FR
Город:
Puimisson
Почтовый индекс:
34480
Категория:
Коммерческая
Тип сделки:
Продажа
Тип недвижимости:
Готовый бизнес
Подтип недвижимости:
Прочее
Участок:
870 м²
Спален:
7
Ванных:
7
Гараж:
1
Бассейн:
Да
Терасса:
Да
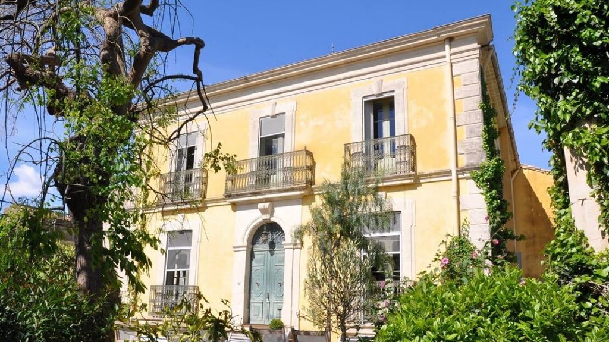
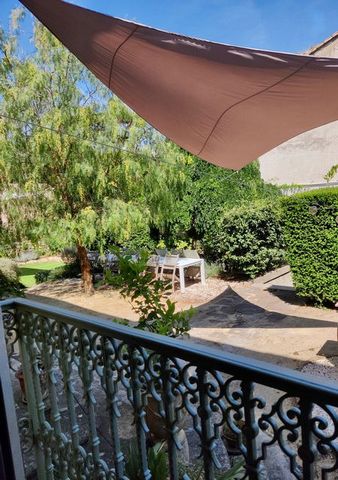
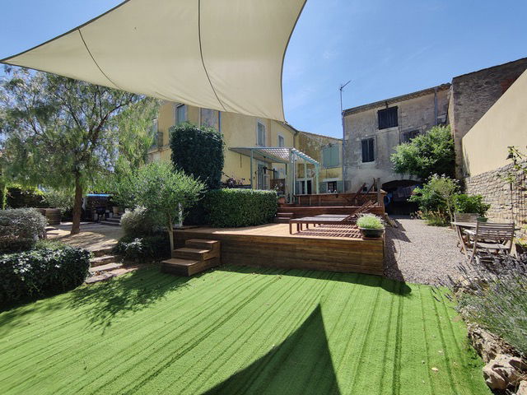
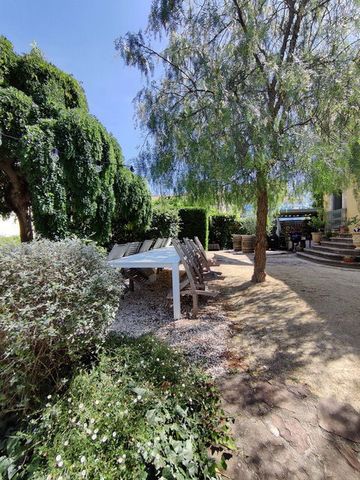
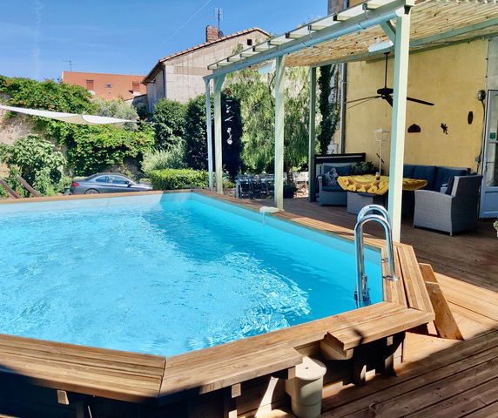
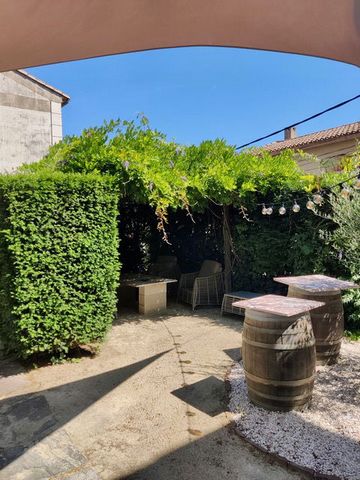

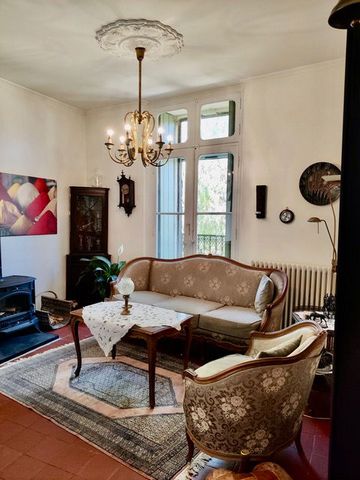
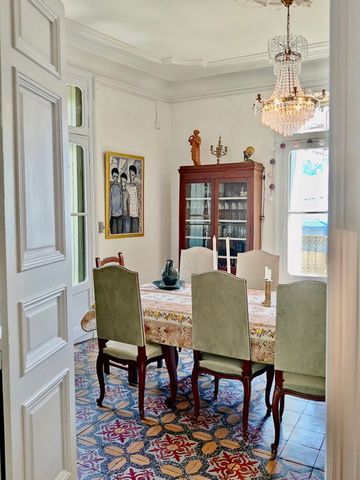
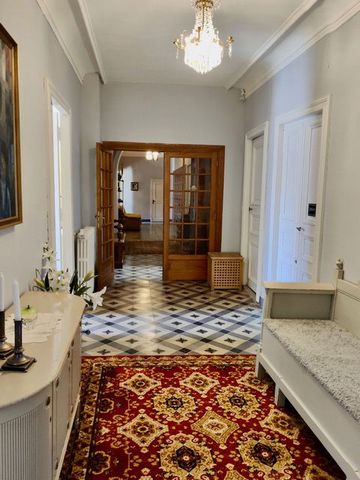
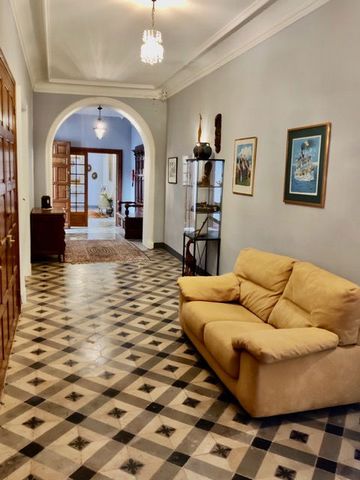
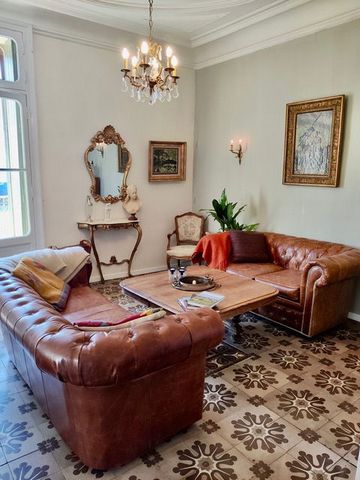
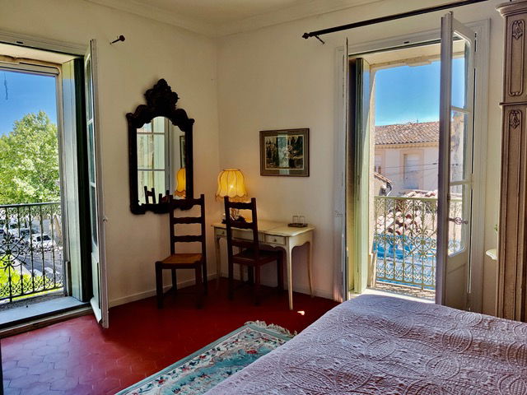
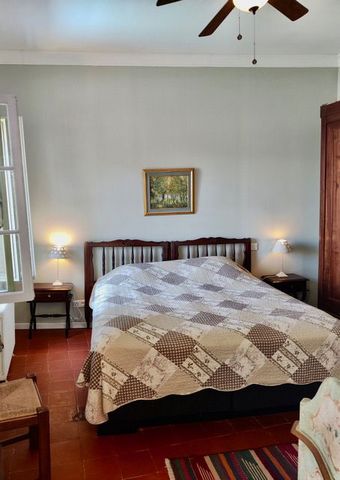
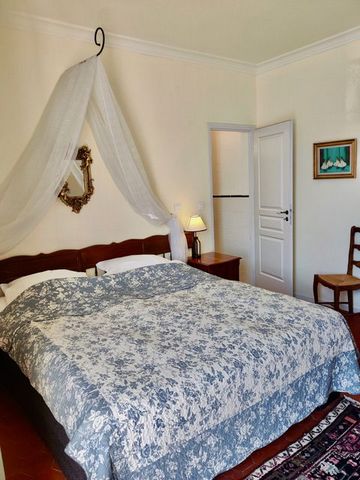
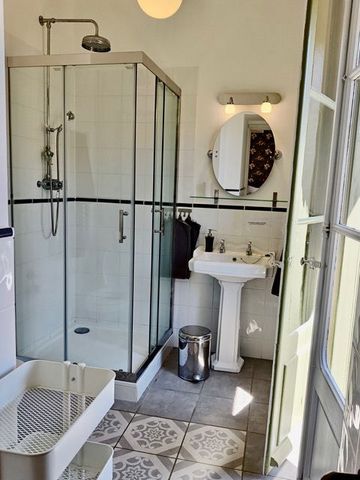
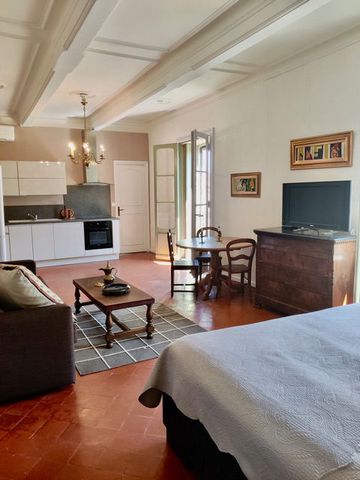
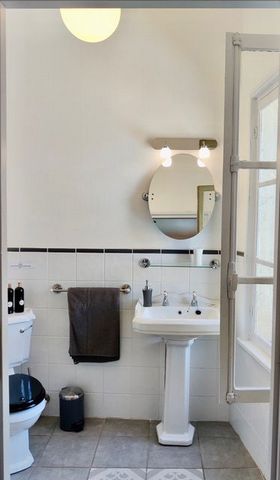
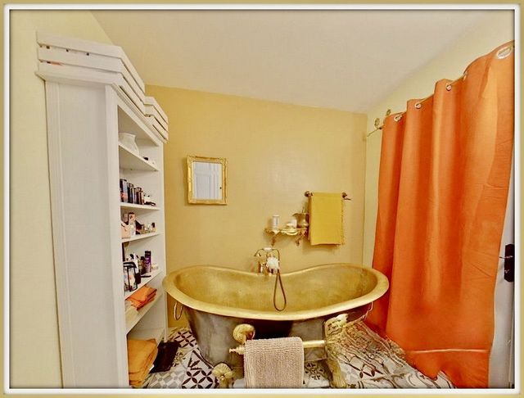

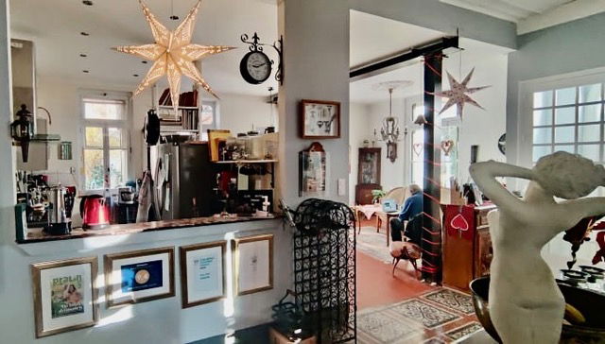
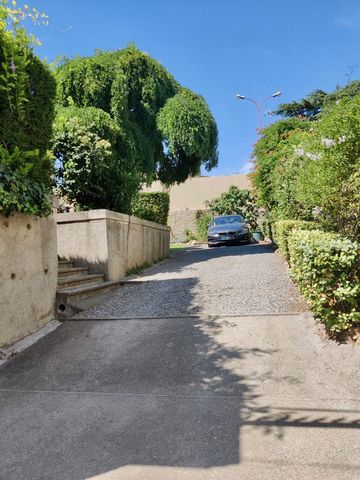
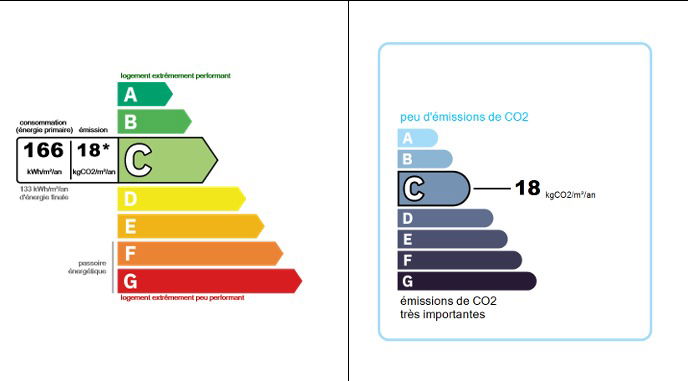
Property Size: 430 m2
Property Lot Size: 870 m2
Bedrooms: 7
Bathrooms: 7
Reference: MP792720E Other Features
Immediately Habitable
Latest properties
Outside space
Prestige
Private parking/Garage
Rental Potential
Swimming Pool
Terrace
With Land/Garden Показать больше Показать меньше A village north of Beziers with all shops and cafes, near Cessenon, (river 5 minutes away), located about 30 minutes from the coast, and 15 minutes from the highway, 20 minutes from Beziers airport.A beautiful and prominent bourgeoise wine-growers home, spacious and exquisite, entirely renovated with taste and quality materials, offering spacious living areas, inside and out. The house offers about 430 m2 of living space over three levels, comprising of a well-equipped kitchen and lounge area, a separate dining room, 7 bedrooms, 7 bathrooms, 10 wc's, south-facing terraces, garage and stables to convert, on a plot of 870 m2 with above-ground heated pool. A superb holiday home for all the family or magnificent permanent residence, in a popular historical village with all commerce within a few steps.Ground (street level) = Entrance hall of 22 m2 + cellar of 143 m2 (equipped with basic kitchen) + garage of 94 m2 + WC of 1.13 m2 + stable to renovate entirely of 38 m2 per level (x 3 floors, could be independent gite).1st = Generous hallway of 52 m2 with open-plan lounge and fully equipped kitchen of 33 m2 and a pantry kitchen of 3.36 m2 and doors leading onto the terrace and garden + separate dining room of 16.47 m2 + lounge of 15.72 m2 + office of 9.28 m2 + TV lounge of 16.39 m2 + 2 bedrooms of 15 m2 and 14 m2 with a bathroom of 8.59 m2 (rolltop bath, sink, wc) + dressing room of 12 m2 + storage cupboard of 2.42 m2 + separate WC of 2.15 m2 with basin + bedroom of 14.82 m2 with dressing room of 3 m2 and bathroom of 4.5 m2 (sink, shower, wc).2nd = Spacious corridor of 48 m2 + laundry room of 3 m2 + bedroom of 14 m2 with new ensuite of 4 m2 (shower, sink, wc) + bedroom of 16.5 and ensuite bathroom of 4.5 m2 (shower, sink, wc) + bedroom of 19 m2 with ensuite of 3 m2 (shower, sink, wc) + studio apartment of 25 m2 with kitchenette of 9 m2 and ensuite of 5 m2 (shower, sink, wc) + separate wc 1.3 m2 with sink + attic space (to renovate if wanted) of 72 m2 with a mezzanine level of 32 m2.Miscellaneous = Single and double glazing + reversible air-conditioning + central heating (heat pump) + town gas + solar panels + sunny private terrace and mature garden + aboveground heated pool + central location + proven B&B income + cave (ideal for events /functions) + roof revisited in 2019 + furniture sold separately + accessible by car + parking on premises + garages + potential for gite + estimated amount of annual energy consumption for standard use: between 3842 € and 5198 € per year. Average energy prices indexed on 1st January 2021 (including subscriptions) property tax of 3697 € + good annual revenues + no work needed.Price = 792.720 € (Beautifully restored and renovated bourgeoise home, oozing character style!)The prices are inclusive of agents fees (paid by the vendors). The notaire's fees have to be paid on top at the actual official rate. Information on the risks to which this property is exposed is available on the Geo-risks website: georisques. gouv. frProperty Id : 58932
Property Size: 430 m2
Property Lot Size: 870 m2
Bedrooms: 7
Bathrooms: 7
Reference: MP792720E Other Features
Immediately Habitable
Latest properties
Outside space
Prestige
Private parking/Garage
Rental Potential
Swimming Pool
Terrace
With Land/Garden