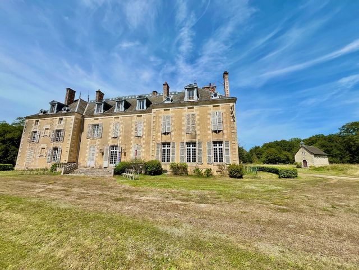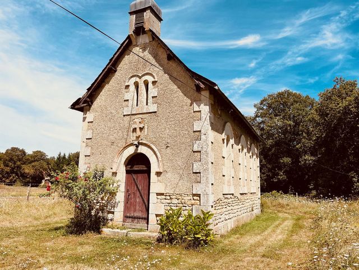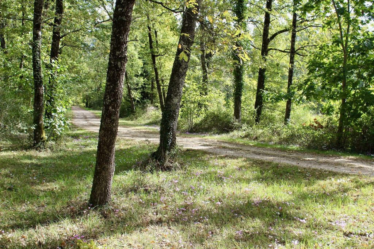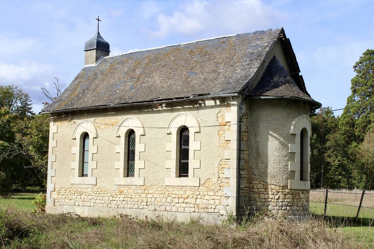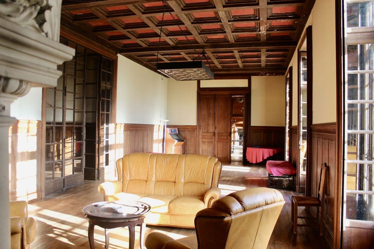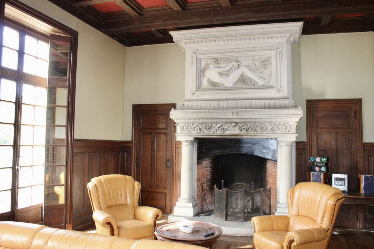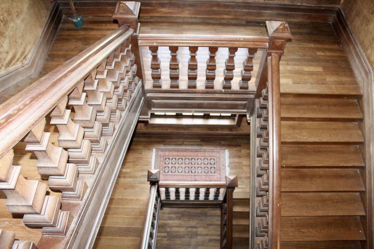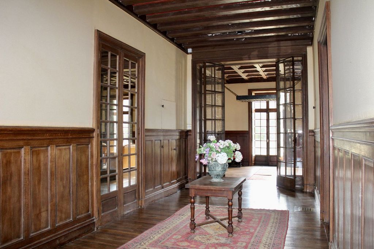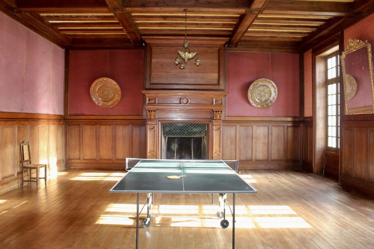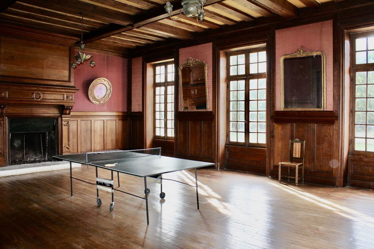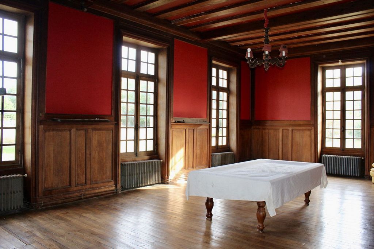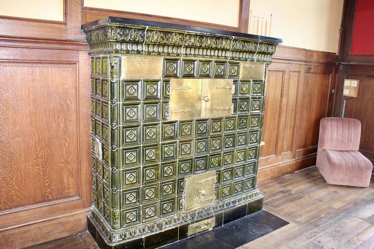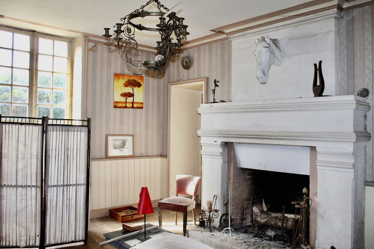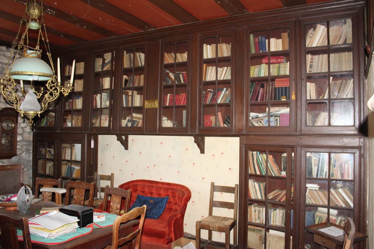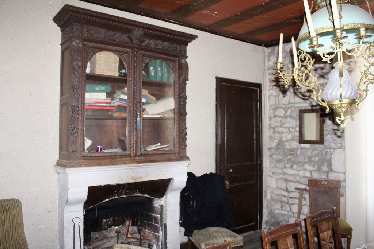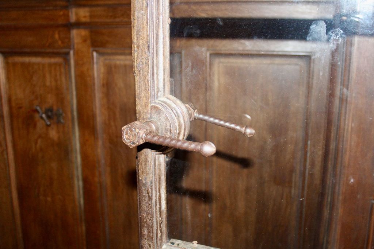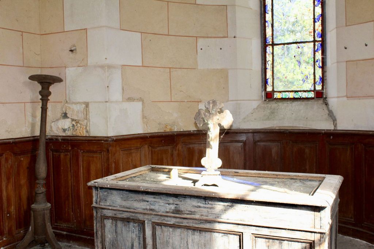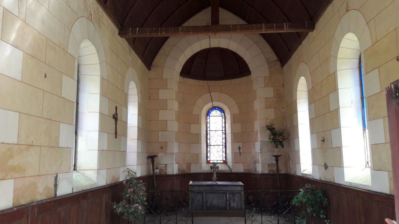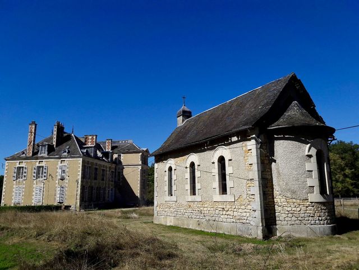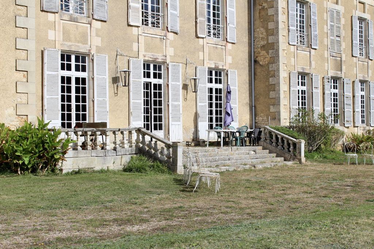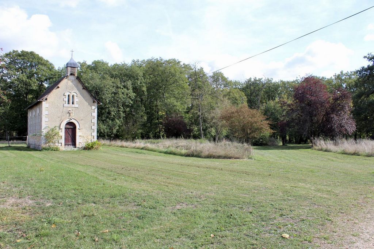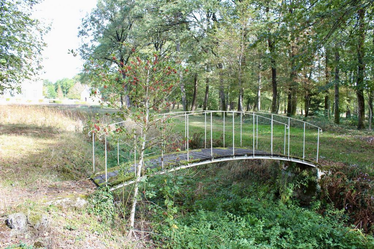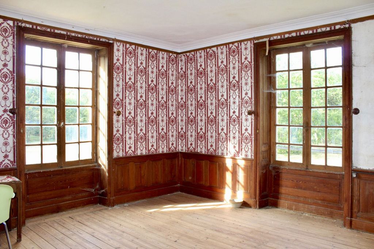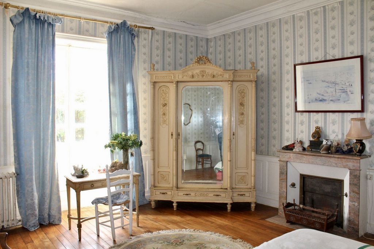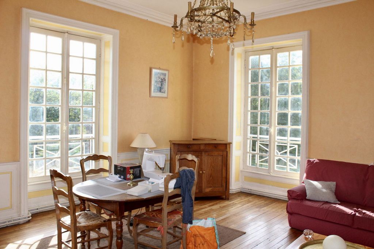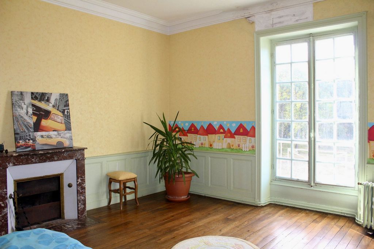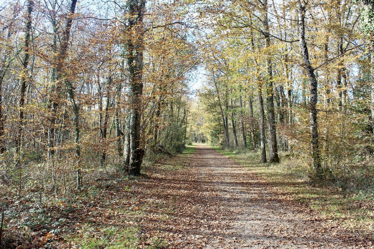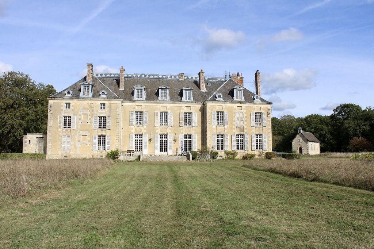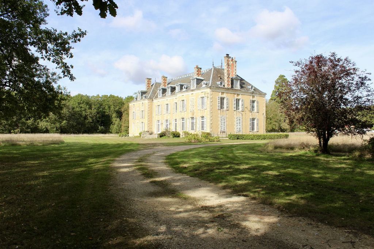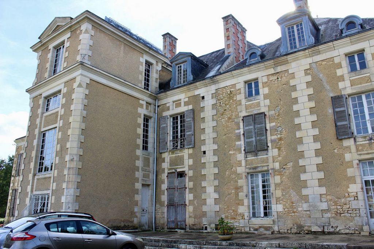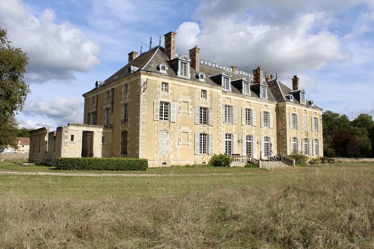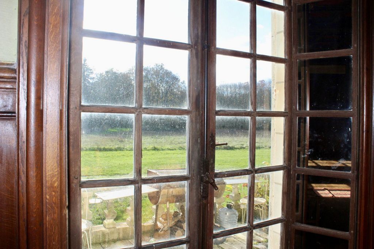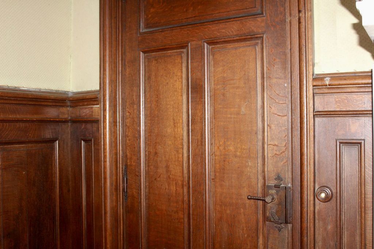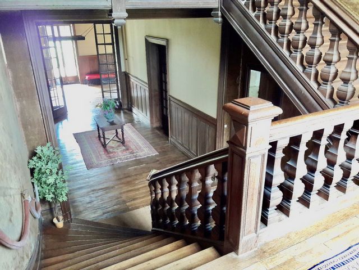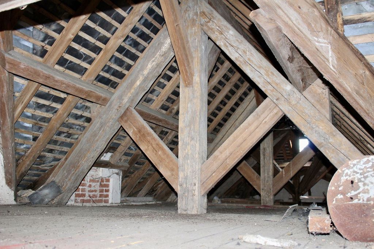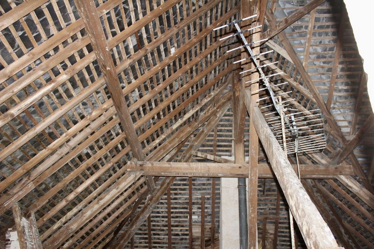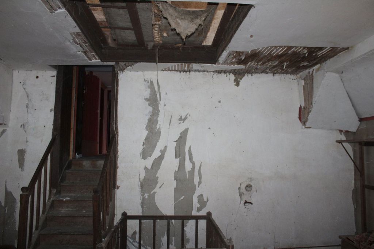55 456 775 RUB
КАРТИНКИ ЗАГРУЖАЮТСЯ...
Дом (Продажа)
Ссылка:
PFYR-T194475
/ 3397-26283
Please see the virtual video tour, by clicking on the link in the main photo. Our local agent Andy Portsmouth brings you this French château with private chapel, both to restore, that would make a fabulous wedding venue - with three huge reception rooms downstairs (73m2, 71m2, 59m2) and 16 (potentially 20) bedrooms: it was originally a (giant) hunting lodge.. and so the layout was always intended for hosting many people. The château sits amid a huge forest - it's so peaceful here, as if you're in the middle of nowhere, yet the château is just 13km from the lovely university city of Poitiers (with TGV to Paris 1hr25m, and Bordeaux), and 18km from Poitiers airport (London, Barcelona, Edinburgh). Built in 1780, then enlarged seamlessly in 1850, the original heating system is still in place albeit long-since disused and disfunctional: designed to circulate hot air from a basement wood boiler to vents and ceramic-tiled boxes - you will see one of these in the video. The main staircase's walls have the original silk covering, once bright red they're now faded to brown, but you can still find the original colour in some corners. You'll love the hidden doors in the panelling of the reception rooms and entrance hallway, allowing servants to appear and disappear. In the hallway, you'll see two glazed double-doors, one on each side - the one on your right is a false one, put there for visual balance - the other side of that wall is the fireplace. Heading outside to the immensely charming chapel, that can seat 40 - you can see this at 7m30s in the video, and on to an ornamental pond with a central island reached by a bridge (12m03s) - this directly faces the main entrance of the château, the front terrace and the stone steps. You approach the château from a quiet road, up a long private gravelled driveway twisting through woodland on either side. The land size is 8 hectares, a mixture of woodland and pasture. The château is to renovate, and is available at €527,000. The roof needs substantial work or replacement, it needs to be connected to the mains drain at the end of the driveway, it needs a heating system, and much of the building needs repairs, decorating and updating - so substantial investment is needed, but as you see here, the château retains its original features and marvellous character. Please watch the video, and ask for the link for more photos and the floorplan.
Показать больше
Показать меньше
Please see the virtual video tour, by clicking on the link in the main photo. Our local agent Andy Portsmouth brings you this French château with private chapel, both to restore, that would make a fabulous wedding venue - with three huge reception rooms downstairs (73m2, 71m2, 59m2) and 16 (potentially 20) bedrooms: it was originally a (giant) hunting lodge.. and so the layout was always intended for hosting many people. The château sits amid a huge forest - it's so peaceful here, as if you're in the middle of nowhere, yet the château is just 13km from the lovely university city of Poitiers (with TGV to Paris 1hr25m, and Bordeaux), and 18km from Poitiers airport (London, Barcelona, Edinburgh). Built in 1780, then enlarged seamlessly in 1850, the original heating system is still in place albeit long-since disused and disfunctional: designed to circulate hot air from a basement wood boiler to vents and ceramic-tiled boxes - you will see one of these in the video. The main staircase's walls have the original silk covering, once bright red they're now faded to brown, but you can still find the original colour in some corners. You'll love the hidden doors in the panelling of the reception rooms and entrance hallway, allowing servants to appear and disappear. In the hallway, you'll see two glazed double-doors, one on each side - the one on your right is a false one, put there for visual balance - the other side of that wall is the fireplace. Heading outside to the immensely charming chapel, that can seat 40 - you can see this at 7m30s in the video, and on to an ornamental pond with a central island reached by a bridge (12m03s) - this directly faces the main entrance of the château, the front terrace and the stone steps. You approach the château from a quiet road, up a long private gravelled driveway twisting through woodland on either side. The land size is 8 hectares, a mixture of woodland and pasture. The château is to renovate, and is available at €527,000. The roof needs substantial work or replacement, it needs to be connected to the mains drain at the end of the driveway, it needs a heating system, and much of the building needs repairs, decorating and updating - so substantial investment is needed, but as you see here, the château retains its original features and marvellous character. Please watch the video, and ask for the link for more photos and the floorplan.
Ссылка:
PFYR-T194475
Страна:
FR
Город:
Bignoux
Почтовый индекс:
86800
Категория:
Жилая
Тип сделки:
Продажа
Тип недвижимости:
Дом
Подтип недвижимости:
Замок
Престижная:
Да
Площадь:
1 229 м²
Участок:
71 143 м²
Спален:
16
Ванных:
3
Парковка:
1
