25 544 046 RUB
4 сп
174 м²
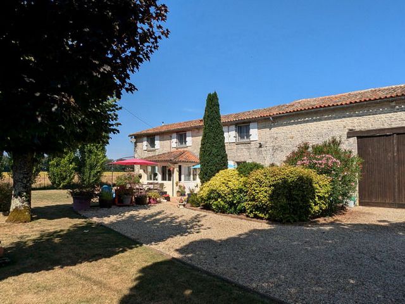
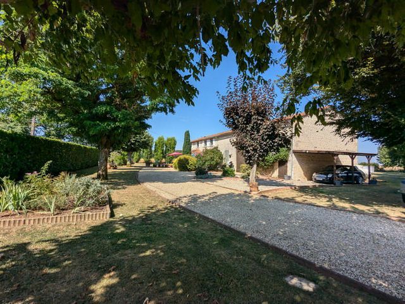
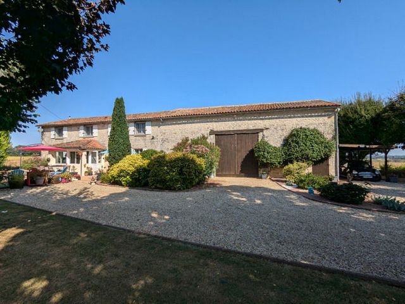
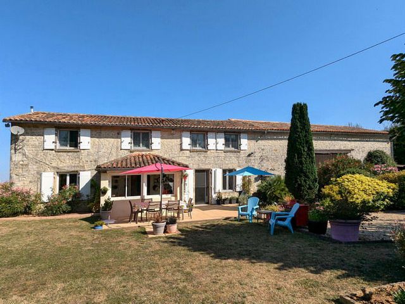
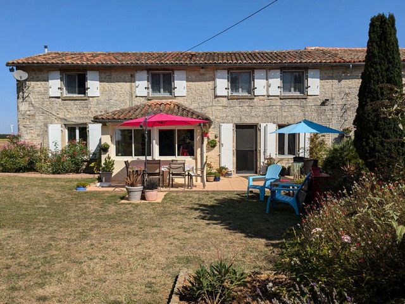
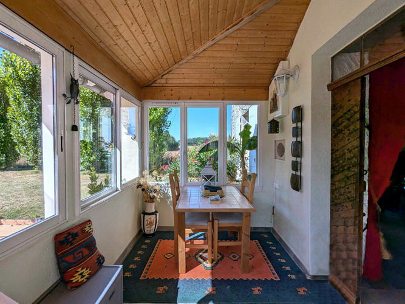
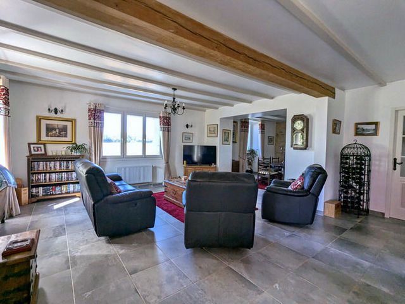
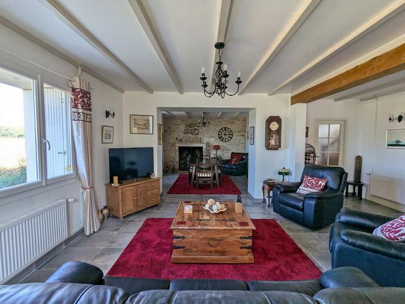
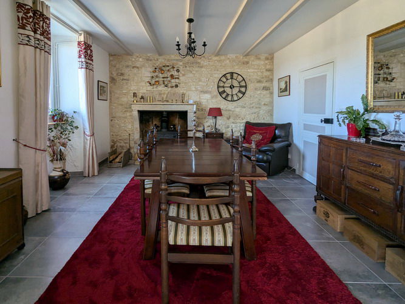
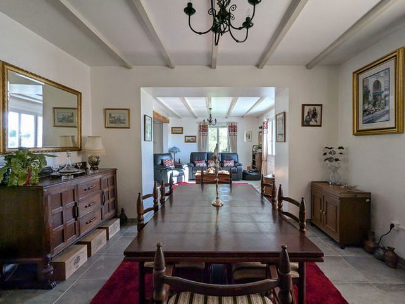
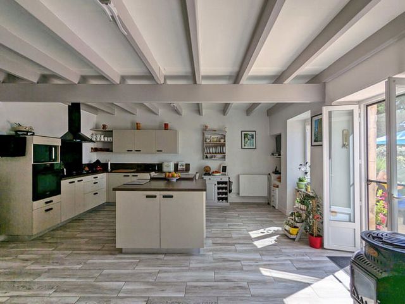
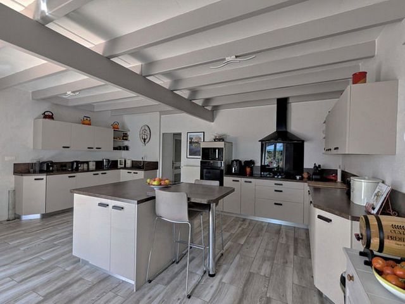
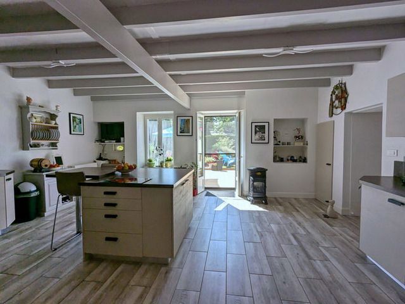
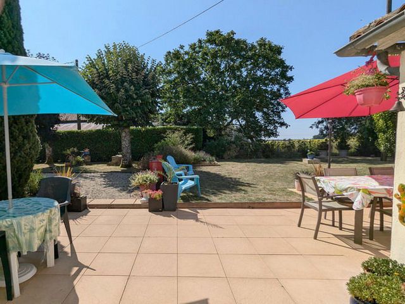
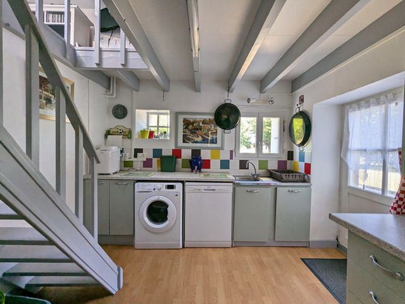

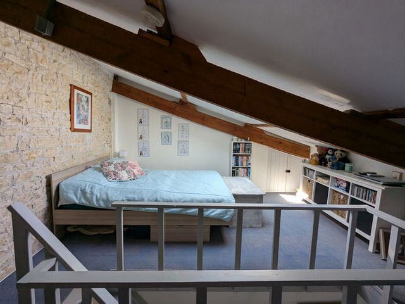
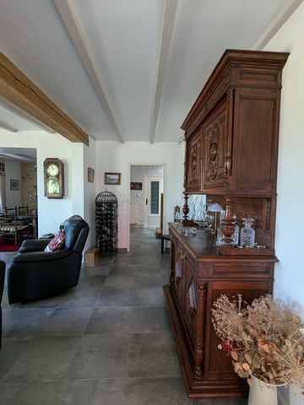
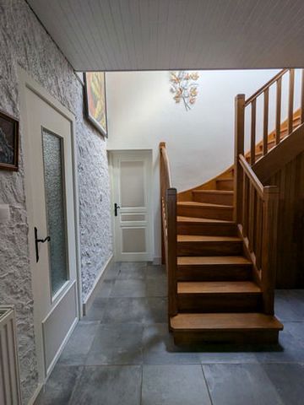

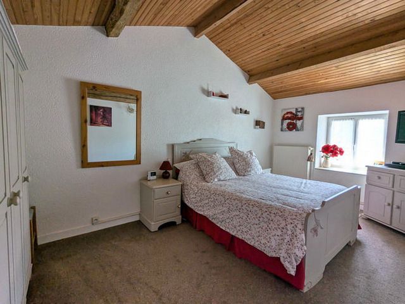

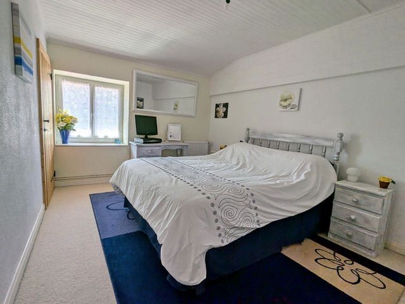
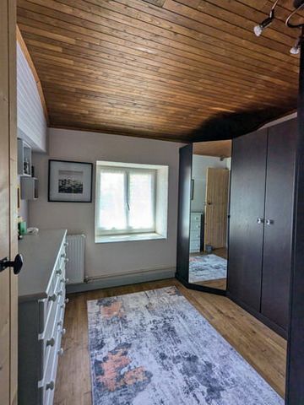
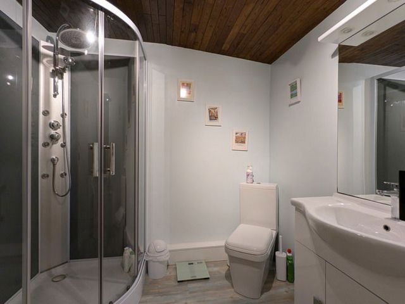
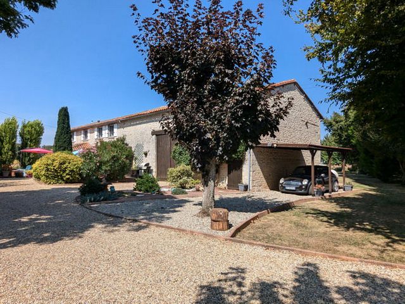
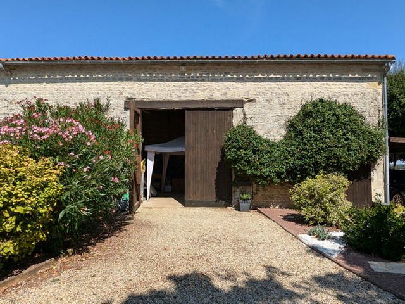
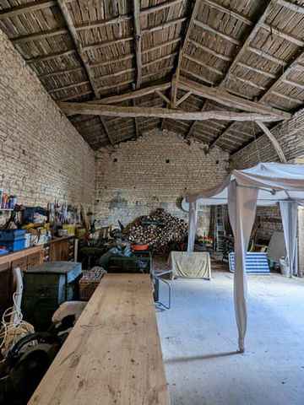
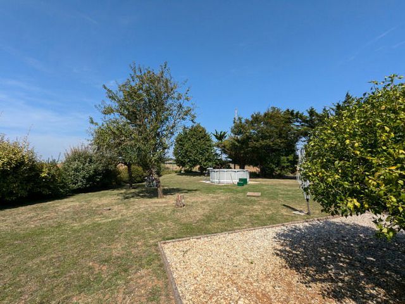
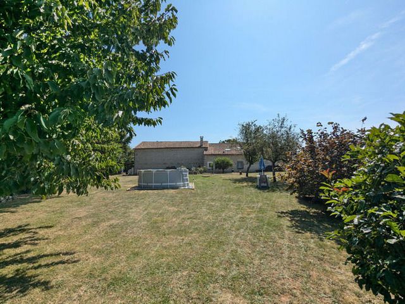

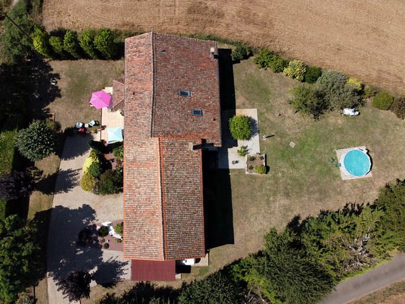
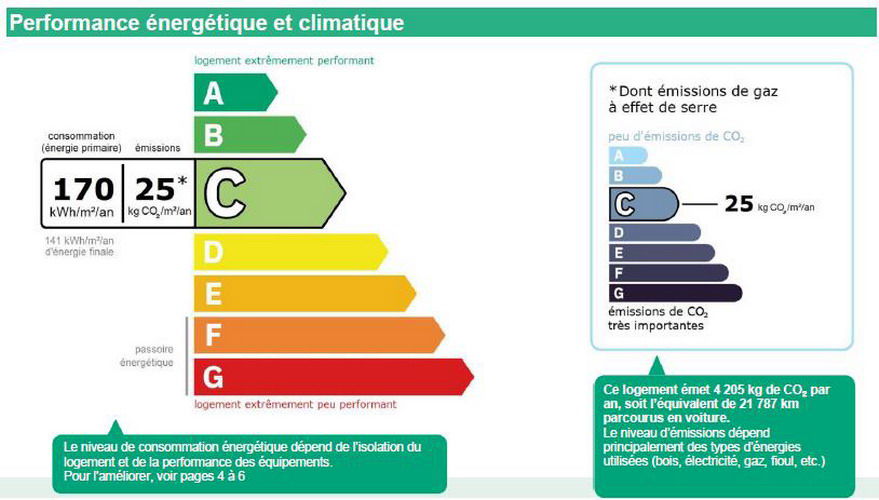
HOUSE
Ground floor
PORCH – 3.2 x 2.0m (6.4m²)
LIVING ROOM – 6.0 x 5.1m (30.6m²) – ceiling height: 2.5m
DINING ROOM - 4.0 x 4.0m (16.0m²) – ceiling height: 2.5m – door to lobby – fireplace with wood burner – could become a downstairs bedroom, already having a door to the lobby with bathroom/WC.
KITCHEN – 6.0 x 5.0m (30.0m²) - ceiling height: 2.7m – French window to the terrace
off the kitchen:
UTILITY ROOM – 3.9 x 3.0m (11.7m²) – ceiling height: 2.4m – door to back garden
BOILER ROOM – 2.0 x 2.0m (4.0m²) – door to barn
STAIRS to
MEZZANINE OFFICE + SPARE BEDROOM – 5.1 x 2.6m (13.3m²)
off the living room and the dining room:
LOBBY – 3.6 x 2.9m (10.4m²) – incl. stairs to first floor
WC – 2.1 x 0.9m (1.9m²)
BATHROOM / WC – 2.8 x 2.0m + 1.2 x 0.9m (11.7m²)
STAIRS to
First floor
CORRIDOR – 5.8 x 0.9m + 1.3 x 0.8m (6.2m²)
BEDROOM 1 – 2.0 x 0.8m + 5.8 x 2.8m (17.8m²) – ridge height: 2.9m
BEDROOM 2 – 4.0 x 3.0m (12.0m²) – ridge height: 2.9m
BEDROOM 3 – 4.1 x 3.0m (12.3m²) – ceiling height: 2.3m
DRESSING ROOM / BEDROOM 4 – 3.0 x 2.7m (8.1m²)
SHOWER ROOM / WC – 2.2 x 1.9m (4.2m²)
ATTIC STORAGE
OUTSIDE
BARN – 12.2 x 7.1m (86.6m²) – ceiling height: 6.2m – beam height: 4.8m
LEAN-TO CARPORT – 5.2 x 2.8m (14.6m²)
REAR TERRACE – 9.0 x 5.5m (49.5m²)
Off the ground POOL – diameter: 3.4m – height: 1.1m
Well maintained pretty GARDEN
KITCHEN GARDEN
GENERAL INFORMATION
General condition: excellent.
Roofs: the house was re roofed in 2012 and the barn roof is in good condition.
Heating: gas central (garden tank) and wood burner (14kw)
Double glazing throughout except small kitchen window and back door
Drainage: the fosse was inspected in January 2024 and is compliant.
Broadband: fibre
Small town 6kms away with all basic amenities such as baker, butcher, 2 mini markets, weekly market, doctor, dentist, pharmacy, bank, schools…
Ruffec 15kms away with train station, hospital, lycée, supermarkets…
Energy report: Consumption: C (170 kWh/m²/an) Emissions: C (25 kg CO? m²/an) - see photo
These particulars are believed to be correct but their accuracy is not guaranteed nor do they form part of any contract.
Agency commission of 5,5 % (13,475€) is included in the quoted price and is payable by the buyer.
Price before commission: 245,000€
Information about risks to which this property is exposed is available on the Géorisques website :
FURTHER INFORMATION The price includes the agency commission and excludes notaire fees. The aim of SMJ Immobilier is to provide as much accurate and detailed information about each property as reasonably possible. Each property is researched in detail. We aim to give you complete and factual information so that you don't visit properties with bad surprises. We don't want to waste your time, the owners' time or our own time! If you would like to see more pictures we will be happy to send you the necessary internet links to download slideshows showing the property in more detail, the immediate surroundings (including the neighbours, if there are any),the hamlet or village and the town (if it is nearby). If there is any specific information you may require which is not shown, please ask and we shall do our best to give you the answers. Other houses for sale can be seen by clicking on 'SMJ Immobilier' at the top of this page. Показать больше Показать меньше Set back from a very quiet lane, on the edge of a hamlet, 15kms from the town of Ruffec, early 19th c. 4 bed house with attached barn. All in excellent condition. Approx. 168m² of living space on 2,197m² of land. The property is not overlooked. Double glazing. Central heating. Compliant fosse. Fibre. "C" energy rating.
HOUSE
Ground floor
PORCH – 3.2 x 2.0m (6.4m²)
LIVING ROOM – 6.0 x 5.1m (30.6m²) – ceiling height: 2.5m
DINING ROOM - 4.0 x 4.0m (16.0m²) – ceiling height: 2.5m – door to lobby – fireplace with wood burner – could become a downstairs bedroom, already having a door to the lobby with bathroom/WC.
KITCHEN – 6.0 x 5.0m (30.0m²) - ceiling height: 2.7m – French window to the terrace
off the kitchen:
UTILITY ROOM – 3.9 x 3.0m (11.7m²) – ceiling height: 2.4m – door to back garden
BOILER ROOM – 2.0 x 2.0m (4.0m²) – door to barn
STAIRS to
MEZZANINE OFFICE + SPARE BEDROOM – 5.1 x 2.6m (13.3m²)
off the living room and the dining room:
LOBBY – 3.6 x 2.9m (10.4m²) – incl. stairs to first floor
WC – 2.1 x 0.9m (1.9m²)
BATHROOM / WC – 2.8 x 2.0m + 1.2 x 0.9m (11.7m²)
STAIRS to
First floor
CORRIDOR – 5.8 x 0.9m + 1.3 x 0.8m (6.2m²)
BEDROOM 1 – 2.0 x 0.8m + 5.8 x 2.8m (17.8m²) – ridge height: 2.9m
BEDROOM 2 – 4.0 x 3.0m (12.0m²) – ridge height: 2.9m
BEDROOM 3 – 4.1 x 3.0m (12.3m²) – ceiling height: 2.3m
DRESSING ROOM / BEDROOM 4 – 3.0 x 2.7m (8.1m²)
SHOWER ROOM / WC – 2.2 x 1.9m (4.2m²)
ATTIC STORAGE
OUTSIDE
BARN – 12.2 x 7.1m (86.6m²) – ceiling height: 6.2m – beam height: 4.8m
LEAN-TO CARPORT – 5.2 x 2.8m (14.6m²)
REAR TERRACE – 9.0 x 5.5m (49.5m²)
Off the ground POOL – diameter: 3.4m – height: 1.1m
Well maintained pretty GARDEN
KITCHEN GARDEN
GENERAL INFORMATION
General condition: excellent.
Roofs: the house was re roofed in 2012 and the barn roof is in good condition.
Heating: gas central (garden tank) and wood burner (14kw)
Double glazing throughout except small kitchen window and back door
Drainage: the fosse was inspected in January 2024 and is compliant.
Broadband: fibre
Small town 6kms away with all basic amenities such as baker, butcher, 2 mini markets, weekly market, doctor, dentist, pharmacy, bank, schools…
Ruffec 15kms away with train station, hospital, lycée, supermarkets…
Energy report: Consumption: C (170 kWh/m²/an) Emissions: C (25 kg CO? m²/an) - see photo
These particulars are believed to be correct but their accuracy is not guaranteed nor do they form part of any contract.
Agency commission of 5,5 % (13,475€) is included in the quoted price and is payable by the buyer.
Price before commission: 245,000€
Information about risks to which this property is exposed is available on the Géorisques website :
FURTHER INFORMATION The price includes the agency commission and excludes notaire fees. The aim of SMJ Immobilier is to provide as much accurate and detailed information about each property as reasonably possible. Each property is researched in detail. We aim to give you complete and factual information so that you don't visit properties with bad surprises. We don't want to waste your time, the owners' time or our own time! If you would like to see more pictures we will be happy to send you the necessary internet links to download slideshows showing the property in more detail, the immediate surroundings (including the neighbours, if there are any),the hamlet or village and the town (if it is nearby). If there is any specific information you may require which is not shown, please ask and we shall do our best to give you the answers. Other houses for sale can be seen by clicking on 'SMJ Immobilier' at the top of this page.