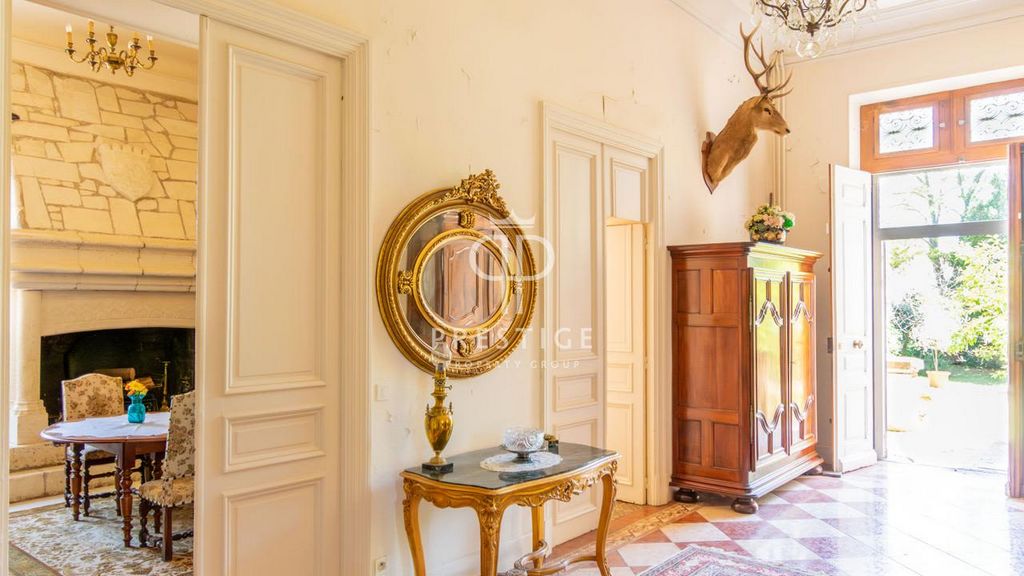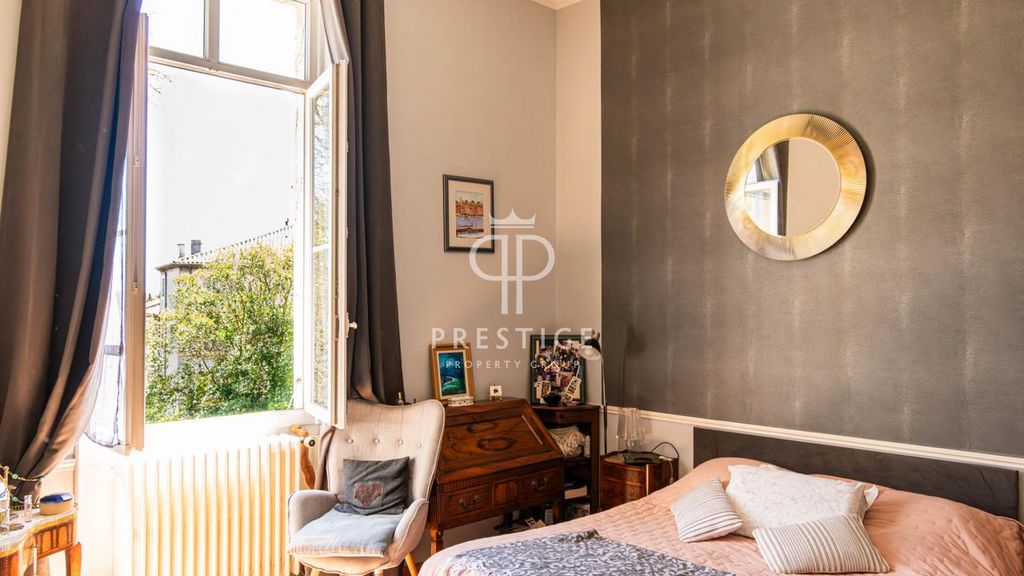81 894 198 RUB
78 639 428 RUB
9 сп
500 м²
77 694 495 RUB









