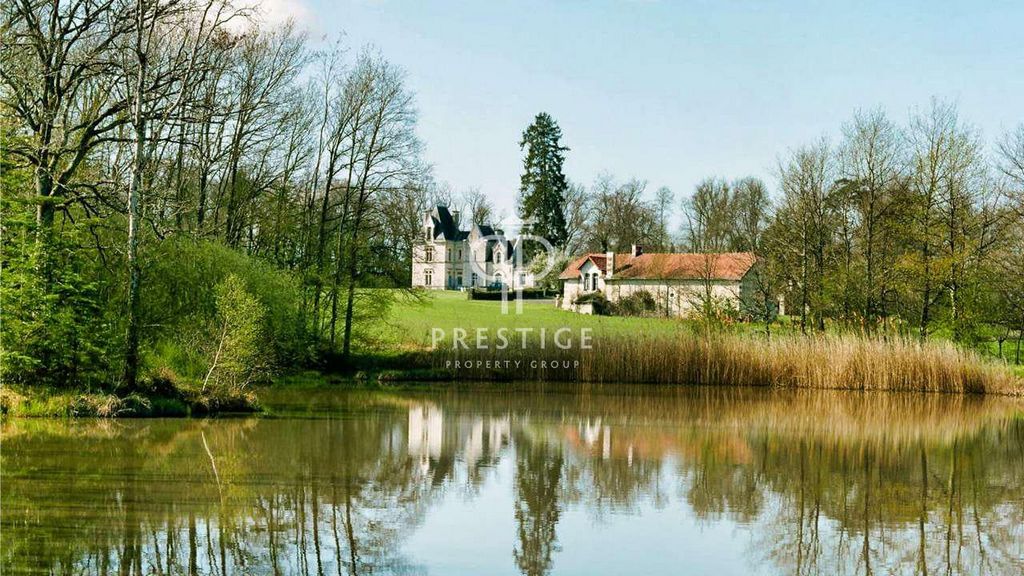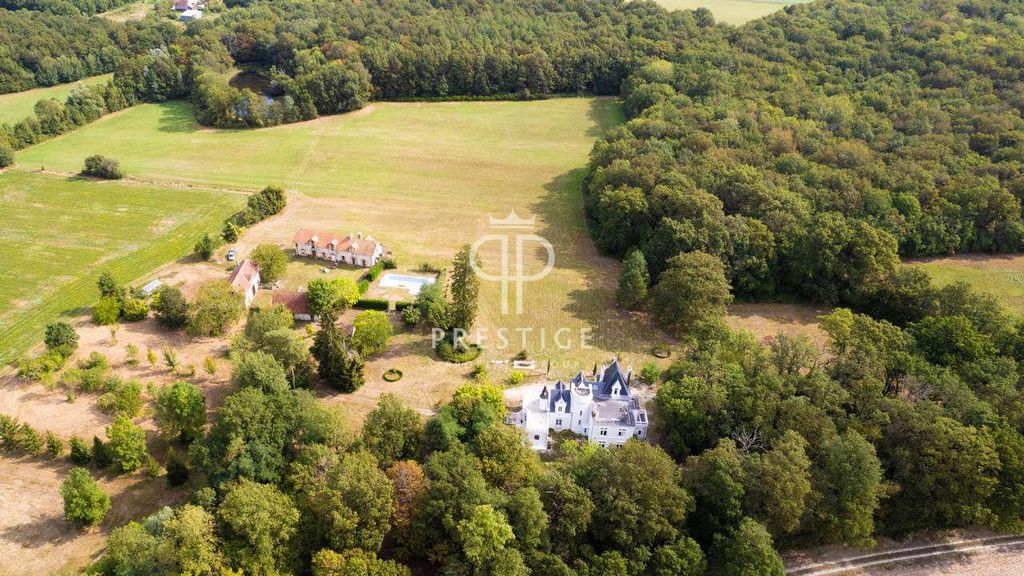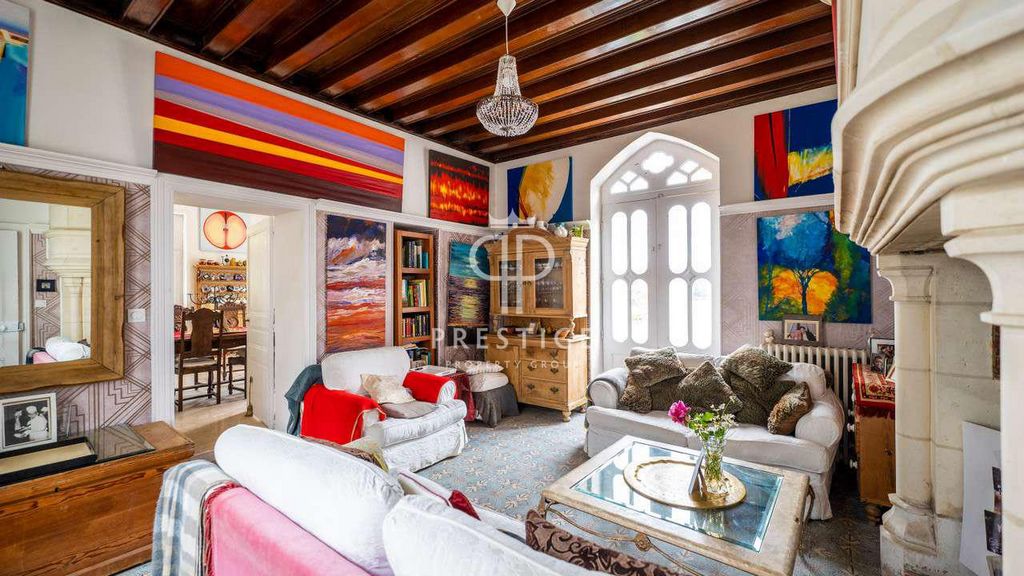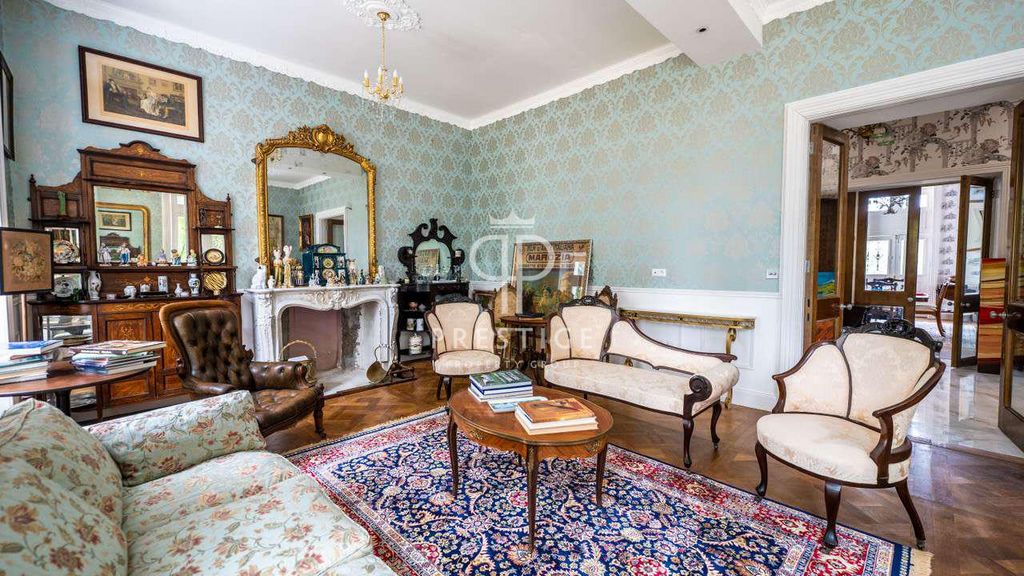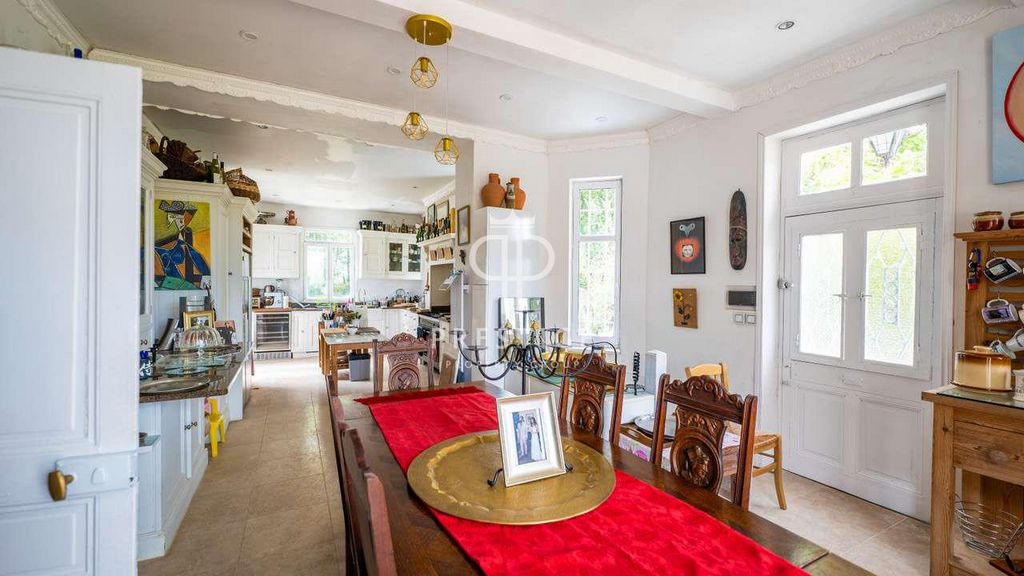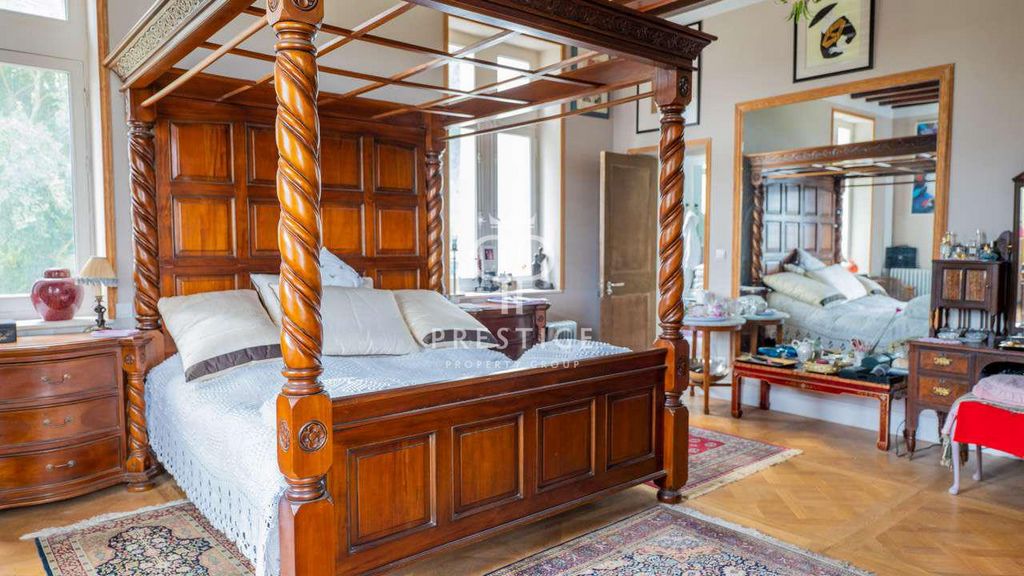КАРТИНКИ ЗАГРУЖАЮТСЯ...
Дом (Продажа)
Ссылка:
PFYR-T190596
/ 127-245056
Beautifully refurbished 5 bedroom, 19th Century French Chateau with outbuildings, nestling in 75.5 acres of glorious land with gardens, pool, woodland and lake, enjoying far reaching countryside views from its peaceful location near Loches. This beautiful property has been found as far back in the archives as the 17th century. The estate was first registered in 1181 and then in 1239 it appears in texts, and it was once owned by the Abbey of Baugerais. The chateau was officially named as it is today in the 17th century. During the 19th century, the original building was added to, and this is what can be seen today. It included a lime kiln in 1880, which fell into disrepair around 1926. The current owners purchased it in 2005 when the property was dilapidated but habitable. It had not been touched in excess of forty years, although the gardens and parks were in good condition, similar to today. The owners purchased the chateau with a view to fully refurbishing the property, as well as the outbuildings, in order to establish a family business. It was initially planned to host corporate events, weddings and a music recording studio for established record labels to hire as a location for bands to stay, develop, and record music for new albums. The refurbishment has just been completed to the Chateau, although the plan for the outbuildings did not happen due to family health issues. The works undertaken to the Chateau have been elaborate, with all aspects having been rebuilt or updated. A detailed list and additional photos/information are available upon request. Ground floor: Entrance lobby 8.4m2 (3.6 x 2.3m) Grand hall 31m2 (8.8 x 3.1m) Cloakroom 2.6m2 Living room 66.5m2 (6.8 x 5m) Dining room 32m2 (6.2 x 5.2m) Study 26.6m2 Sitting room 22.2m2 (5.3 x 4.1m) Kitchen 47m2 (10.6 x 4.4m2) First floor: Main hallway 10m2 Master bedroom 34.6m2 (6.9 x 5m2) (With private bathroom 11.8m2, entrance 6m2 and walk in wardrobe 10m2) Bedroom 2,14.5m2 (3.7 x 3.5m) (With private shower room 2.3m2) Bedroom 3,11.5m2 (3.1 x 3.7m) (With private shower room 2.3m2) Tower landing Bedroom 4,22m2 (5 x 4.3m) (To be renovated - provision for shower room in place) Outside terrace 64m2 (14 x 4m plus 3.6 x 2.4m) Second/Top floor: Tower landing Bedroom suite 33.8m2 (7 x 4.7m) (With study 5.7m2, walk in wardrobe 8.4m2 and shower room 1.6m2) Outside terrace Lower ground floor: Cellar 1,45.8m2 (Under living room/grand hallway - with boiler) Cellar 2,47m2 (Under kitchen).
Показать больше
Показать меньше
Beautifully refurbished 5 bedroom, 19th Century French Chateau with outbuildings, nestling in 75.5 acres of glorious land with gardens, pool, woodland and lake, enjoying far reaching countryside views from its peaceful location near Loches. This beautiful property has been found as far back in the archives as the 17th century. The estate was first registered in 1181 and then in 1239 it appears in texts, and it was once owned by the Abbey of Baugerais. The chateau was officially named as it is today in the 17th century. During the 19th century, the original building was added to, and this is what can be seen today. It included a lime kiln in 1880, which fell into disrepair around 1926. The current owners purchased it in 2005 when the property was dilapidated but habitable. It had not been touched in excess of forty years, although the gardens and parks were in good condition, similar to today. The owners purchased the chateau with a view to fully refurbishing the property, as well as the outbuildings, in order to establish a family business. It was initially planned to host corporate events, weddings and a music recording studio for established record labels to hire as a location for bands to stay, develop, and record music for new albums. The refurbishment has just been completed to the Chateau, although the plan for the outbuildings did not happen due to family health issues. The works undertaken to the Chateau have been elaborate, with all aspects having been rebuilt or updated. A detailed list and additional photos/information are available upon request. Ground floor: Entrance lobby 8.4m2 (3.6 x 2.3m) Grand hall 31m2 (8.8 x 3.1m) Cloakroom 2.6m2 Living room 66.5m2 (6.8 x 5m) Dining room 32m2 (6.2 x 5.2m) Study 26.6m2 Sitting room 22.2m2 (5.3 x 4.1m) Kitchen 47m2 (10.6 x 4.4m2) First floor: Main hallway 10m2 Master bedroom 34.6m2 (6.9 x 5m2) (With private bathroom 11.8m2, entrance 6m2 and walk in wardrobe 10m2) Bedroom 2,14.5m2 (3.7 x 3.5m) (With private shower room 2.3m2) Bedroom 3,11.5m2 (3.1 x 3.7m) (With private shower room 2.3m2) Tower landing Bedroom 4,22m2 (5 x 4.3m) (To be renovated - provision for shower room in place) Outside terrace 64m2 (14 x 4m plus 3.6 x 2.4m) Second/Top floor: Tower landing Bedroom suite 33.8m2 (7 x 4.7m) (With study 5.7m2, walk in wardrobe 8.4m2 and shower room 1.6m2) Outside terrace Lower ground floor: Cellar 1,45.8m2 (Under living room/grand hallway - with boiler) Cellar 2,47m2 (Under kitchen).
Ссылка:
PFYR-T190596
Страна:
FR
Город:
Beaulieu-lès-Loches
Почтовый индекс:
37600
Категория:
Жилая
Тип сделки:
Продажа
Тип недвижимости:
Дом
Подтип недвижимости:
Замок
Престижная:
Да
Площадь:
425 м²
Участок:
305 633 м²
Спален:
5
Ванных:
4
Парковка:
1
Бассейн:
Да
Камин:
Да
Балкон:
Да
ЦЕНЫ ЗА М² НЕДВИЖИМОСТИ В СОСЕДНИХ ГОРОДАХ
| Город |
Сред. цена м2 дома |
Сред. цена м2 квартиры |
|---|---|---|
| Лош | 166 042 RUB | - |
| Блере | 206 564 RUB | - |
| Монтришар | 156 395 RUB | - |
| Сент-Мор-де-Турен | 151 682 RUB | - |
| Эндр и Луара | 193 157 RUB | 219 903 RUB |
| Прёйи-сюр-Клез | 90 446 RUB | - |
| Сент-Эньян | 142 425 RUB | - |
| Амбуаз | 222 805 RUB | 235 182 RUB |
| Монтлуи-сюр-Луар | 238 728 RUB | - |
| Шамбрей-ле-Тур | 271 405 RUB | - |
| Сен-Пиер-де-Корп | - | 168 273 RUB |
| Тур | 294 121 RUB | 288 024 RUB |
| Балян-Мире | 269 944 RUB | - |
| Ла Риш | - | 261 790 RUB |
| Сен-Сир-сюр-Луар | 343 403 RUB | 286 907 RUB |
| Ла-Рош-Позе | 146 404 RUB | - |
| Сенк-Мар-ла-Пиль | 213 063 RUB | - |
| Ланже | 188 722 RUB | - |
| Шато-Рено | 151 758 RUB | - |
| Ришельё | 137 860 RUB | - |

