КАРТИНКИ ЗАГРУЖАЮТСЯ...
Орадур-Сюр-Вейр - Дом на продажу
39 856 659 RUB
Дом (Продажа)
Ссылка:
PFYR-T190446
/ 1695-87254000
Ссылка:
PFYR-T190446
Страна:
FR
Город:
Oradour-sur-Vayres
Почтовый индекс:
87150
Категория:
Жилая
Тип сделки:
Продажа
Тип недвижимости:
Дом
Подтип недвижимости:
Ферма
Площадь:
368 м²
Участок:
140 000 м²
Спален:
5
Ванных:
4
Тип отопления:
Автономное
Парковка:
1
Камин:
Да
Ограждённая территория:
Да
Интернет:
Да
ЦЕНЫ ЗА М² НЕДВИЖИМОСТИ В СОСЕДНИХ ГОРОДАХ
| Город |
Сред. цена м2 дома |
Сред. цена м2 квартиры |
|---|---|---|
| Рошешуар | 97 415 RUB | - |
| Сен-Жюниен | 137 751 RUB | - |
| Нонтрон | 136 957 RUB | - |
| Монброн | 93 501 RUB | - |
| Верхняя Вьенна | 139 709 RUB | - |
| Тивье | 132 710 RUB | - |
| Брантом | 175 591 RUB | - |
| Эксидёй | 154 488 RUB | - |
| Ангулем | 169 284 RUB | - |
| Рюффек | 118 272 RUB | - |
| Перигё | 186 708 RUB | 209 189 RUB |
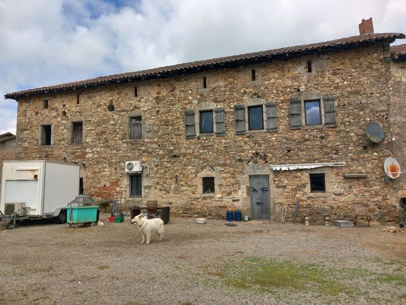
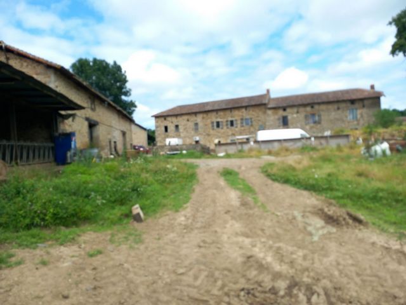
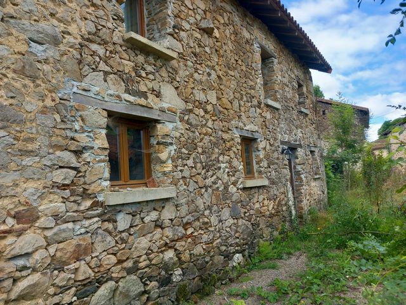
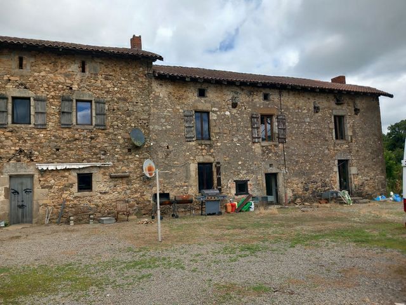
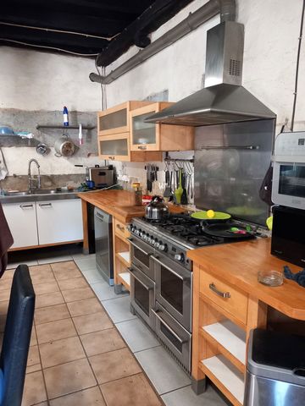
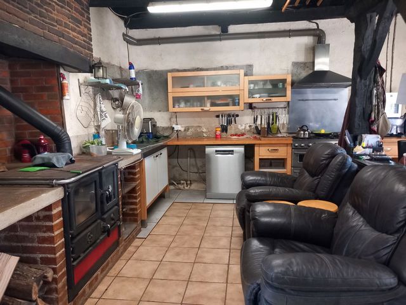
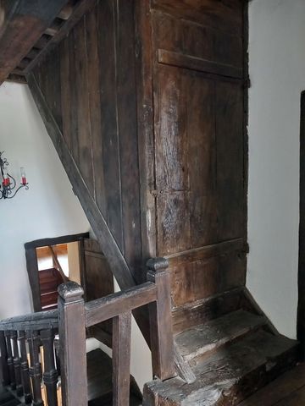
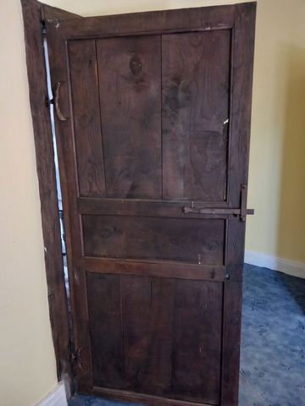
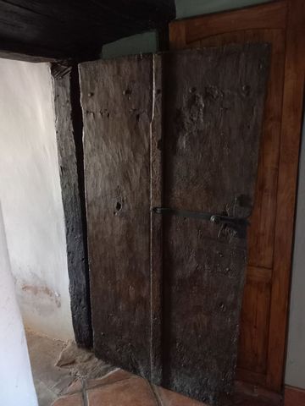
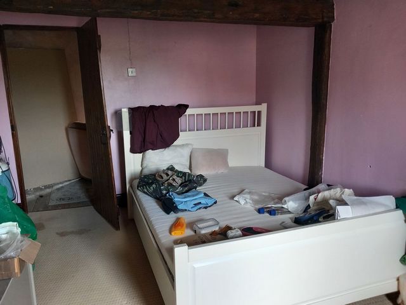
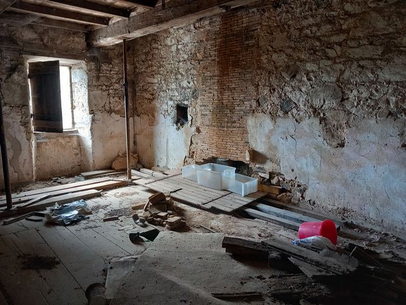
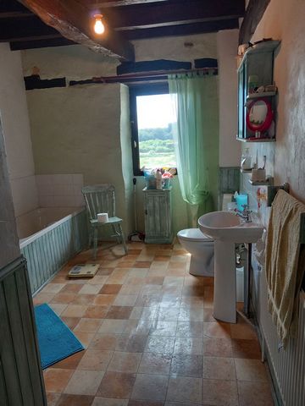
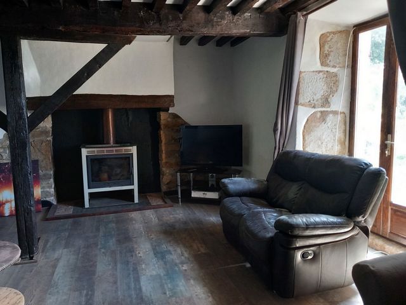
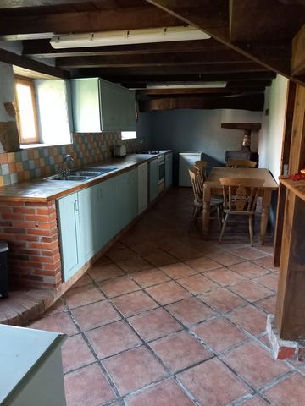
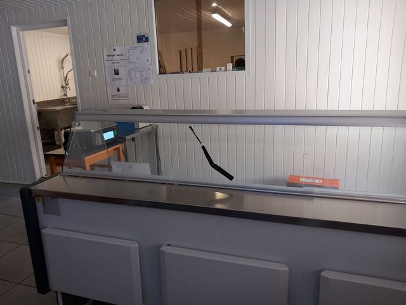
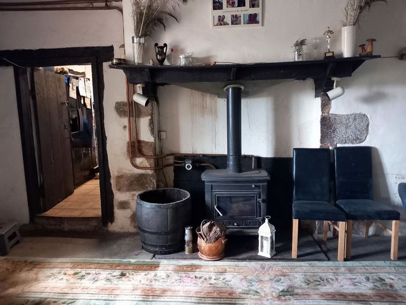
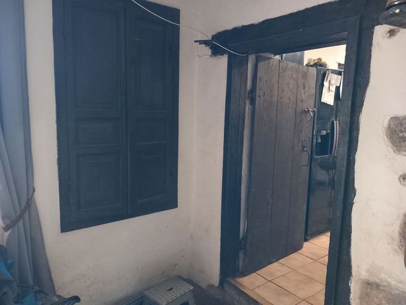
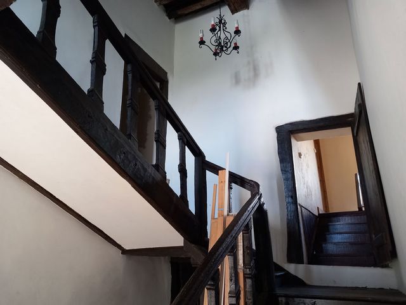
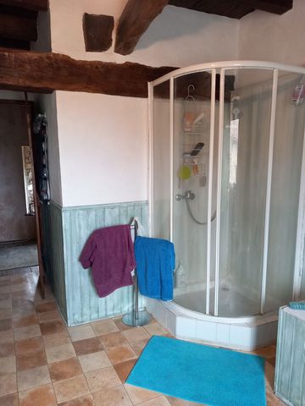
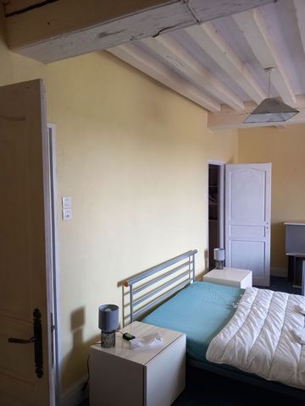
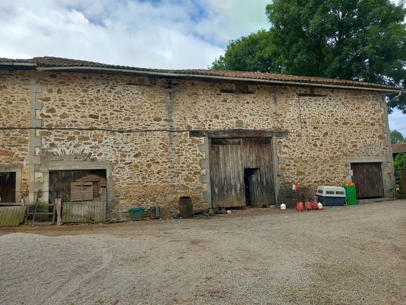
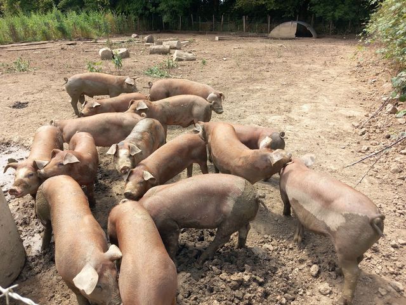
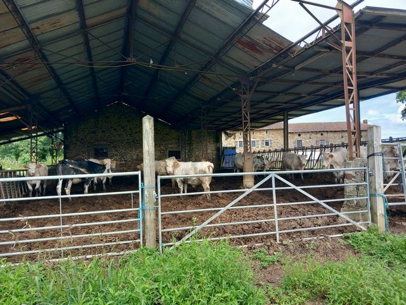
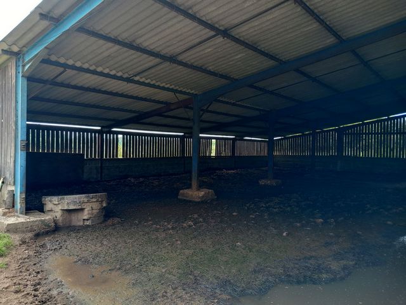
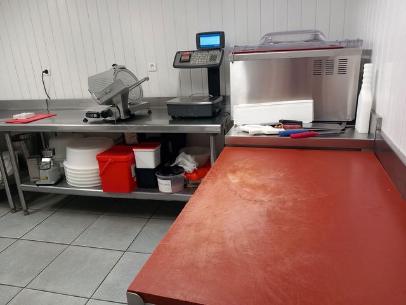
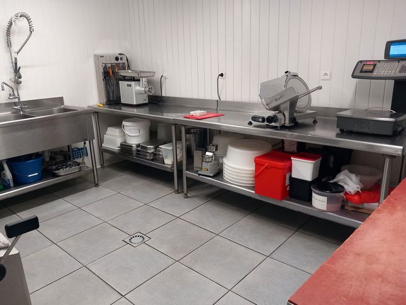
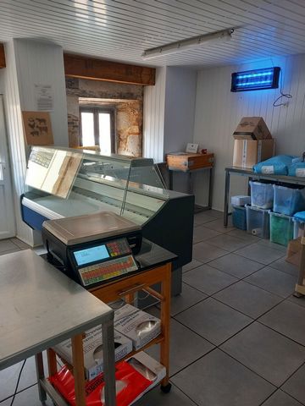
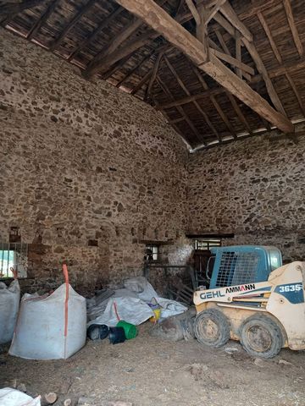
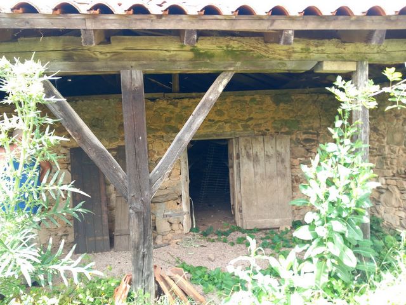
An opportunity to purchase a grassland farm of 14 hectares with a farm shop. The main residence consists of 2 large houses currently used as one, with the possibility to separate and use one side as a gite or chambre d'hotes. There are many original features including flagstone floors, exposed wooden beams, ancient wooden doors and stone fireplaces.
The property would suit many projects, for horses, a market garden with a food quality preparation area and shop. It is also appealing to a buyer who wants to use the house for tourists, or simply as a large family home.
There are 14 hectares of grazing, a large stone barn of 336m2, and animal housing of 720m2. The farm has in the past supported cattle, pigs, sheep and poultry.
There is a large polytunnel for growing fruit and vegetables in a protected environment. Location
The farm is situated on the edge of a hamlet and is just 10-15 minutes away from local amenities, shops, bank, doctor, schools and a small supermarket. Access
40 minutes to the nearest airport of Limoges Interior
The house is large with a large kitchen/living space which has access into the butchery and shop, separate front and rear access and a utility room with a separate shower room / toilet off to one side. The large sitting room has a wood burner and attractive fire place. The sitting room leads to the main hallway, main entrance and staircase. The second house lies on the other side of the hallway, with a large sitting room and separate kitchen/dining room. On the first floor are all the bedrooms..... and bathrooms/shower rooms. One bedroom is ensuite, another bedroom has walk in dressing rooms which are large enough to use as a babys room.
If the house is not large enough, there is 53m2 of unused space on the first floor that could be easily created into further accommodation Exterior
The exterior is in good condition and is all stone built Revenue Generation
The business has been very profitable.
There are many other business possibilities for this property, or simply as a large family home. Показать больше Показать меньше Summary
An opportunity to purchase a grassland farm of 14 hectares with a farm shop. The main residence consists of 2 large houses currently used as one, with the possibility to separate and use one side as a gite or chambre d'hotes. There are many original features including flagstone floors, exposed wooden beams, ancient wooden doors and stone fireplaces.
The property would suit many projects, for horses, a market garden with a food quality preparation area and shop. It is also appealing to a buyer who wants to use the house for tourists, or simply as a large family home.
There are 14 hectares of grazing, a large stone barn of 336m2, and animal housing of 720m2. The farm has in the past supported cattle, pigs, sheep and poultry.
There is a large polytunnel for growing fruit and vegetables in a protected environment. Location
The farm is situated on the edge of a hamlet and is just 10-15 minutes away from local amenities, shops, bank, doctor, schools and a small supermarket. Access
40 minutes to the nearest airport of Limoges Interior
The house is large with a large kitchen/living space which has access into the butchery and shop, separate front and rear access and a utility room with a separate shower room / toilet off to one side. The large sitting room has a wood burner and attractive fire place. The sitting room leads to the main hallway, main entrance and staircase. The second house lies on the other side of the hallway, with a large sitting room and separate kitchen/dining room. On the first floor are all the bedrooms..... and bathrooms/shower rooms. One bedroom is ensuite, another bedroom has walk in dressing rooms which are large enough to use as a babys room.
If the house is not large enough, there is 53m2 of unused space on the first floor that could be easily created into further accommodation Exterior
The exterior is in good condition and is all stone built Revenue Generation
The business has been very profitable.
There are many other business possibilities for this property, or simply as a large family home.