44 654 641 RUB
4 сп
210 м²


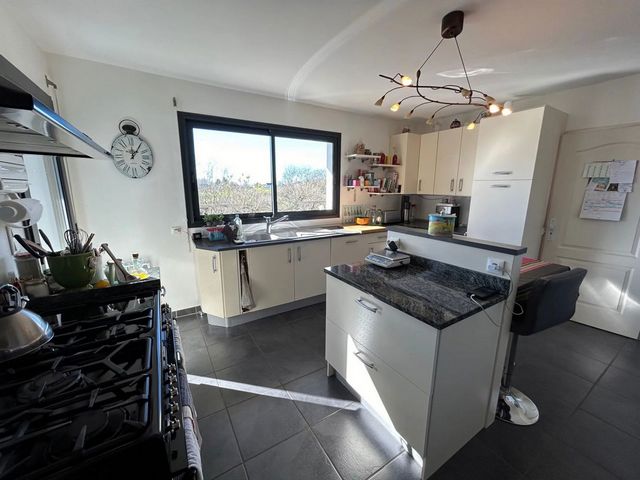
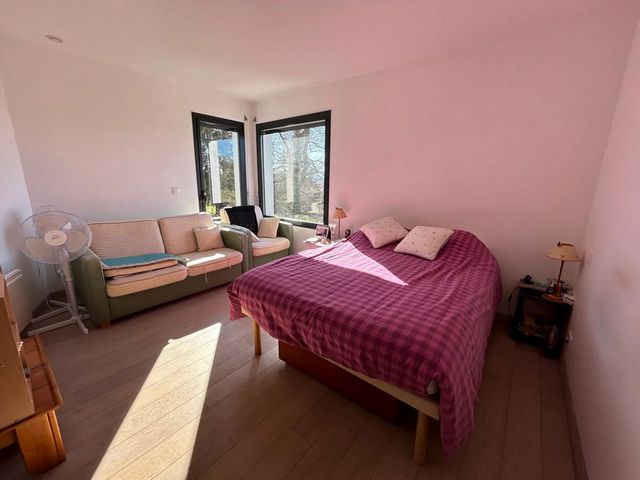
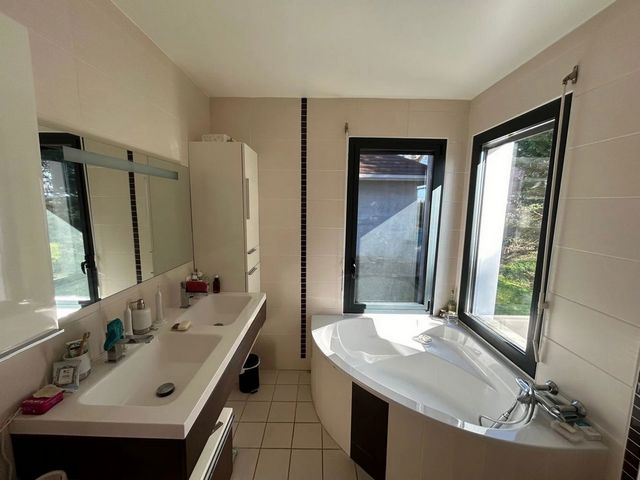
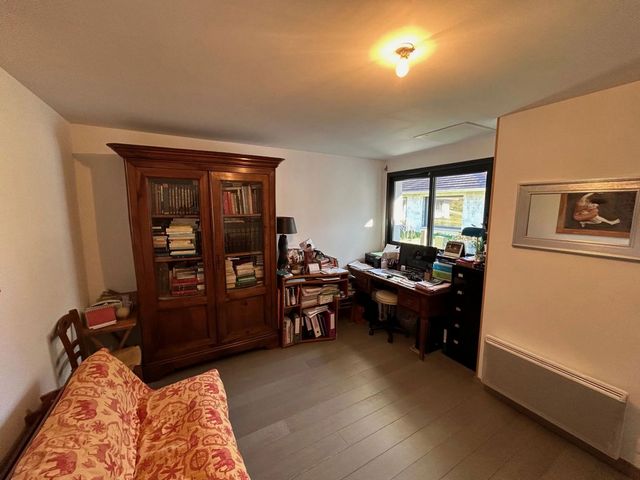

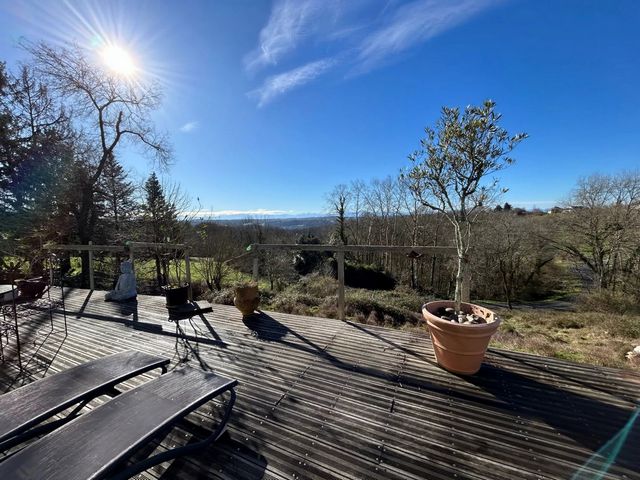
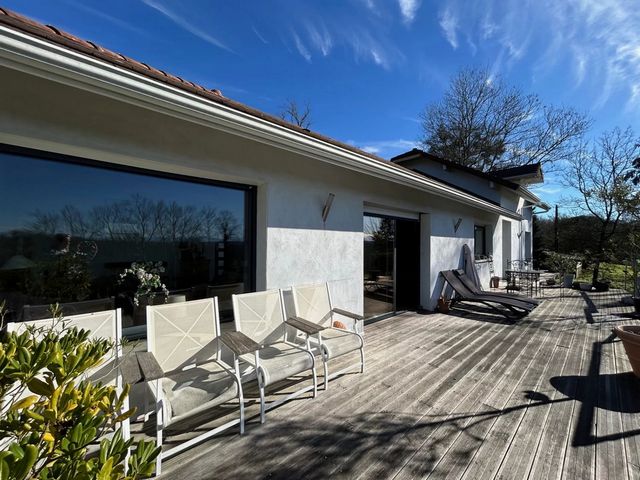
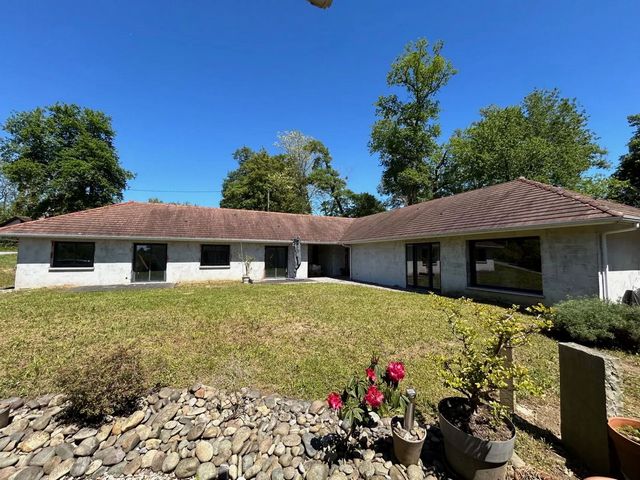
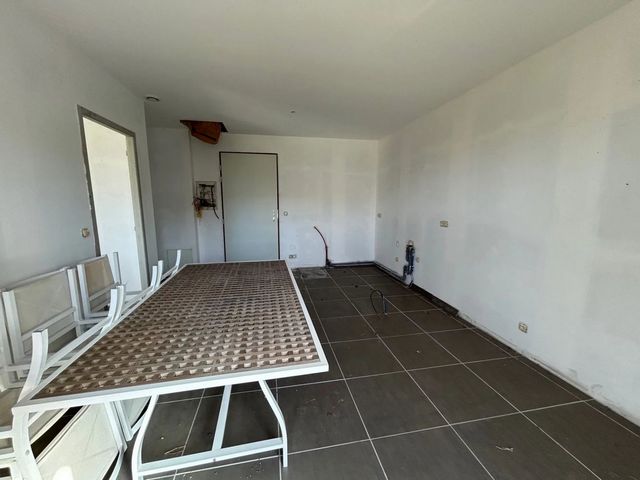


The main house, built in 2011, comprises an entrance hall, living room (which opens out onto a balcony/decked terrace and the view beyond) office, kitchen, utility room, bedroom with dressing room and en-suite bathroom, and WC.
It is possible to create another bedroom and bathroom on the first floor (within the roof space) if required.
A basement runs under the entire house (128m²) and serves today as a garage and storage space.
Across the garden are located two one-bedroom gîtes, three bed and breakfast rooms and a spa facility, all in need of completion.
The 3656m² of land would require landscaping. The land is suitable for a swimming pool and there is no land around the property that could be built on.The property is south-west facing. It has mountain views.Rooms:* 4 Bedrooms
* 1 Living-room
* 1 Kitchen
* 1 Study
* 1 Hallway
* 1 Entrance
* 1 Lavatory
* 1 Root cellar
* 1 Basement
* 1 Bathroom / Lavatory
* 2 Apartments
* 3656 m2 LandServices:* Double glazing
* Sliding windows
* Internet
* Jacuzzi
* Sauna
* SpaNearby:* Airport
* Town centre
* Movies
* Shops
* Primary school
* Middle school
* Golf
* Hospital/clinic
* Doctor
* Public pool
* Beach
* Sport center
* Supermarket
* Tennis Показать больше Показать меньше This beautiful architecturally designed home, with gîtes/B&B/spa project to finish, is situated on the heighth of Salies de Béarn with a panoramic view of the Pyrenees.
The main house, built in 2011, comprises an entrance hall, living room (which opens out onto a balcony/decked terrace and the view beyond) office, kitchen, utility room, bedroom with dressing room and en-suite bathroom, and WC.
It is possible to create another bedroom and bathroom on the first floor (within the roof space) if required.
A basement runs under the entire house (128m²) and serves today as a garage and storage space.
Across the garden are located two one-bedroom gîtes, three bed and breakfast rooms and a spa facility, all in need of completion.
The 3656m² of land would require landscaping. The land is suitable for a swimming pool and there is no land around the property that could be built on.The property is south-west facing. It has mountain views.Rooms:* 4 Bedrooms
* 1 Living-room
* 1 Kitchen
* 1 Study
* 1 Hallway
* 1 Entrance
* 1 Lavatory
* 1 Root cellar
* 1 Basement
* 1 Bathroom / Lavatory
* 2 Apartments
* 3656 m2 LandServices:* Double glazing
* Sliding windows
* Internet
* Jacuzzi
* Sauna
* SpaNearby:* Airport
* Town centre
* Movies
* Shops
* Primary school
* Middle school
* Golf
* Hospital/clinic
* Doctor
* Public pool
* Beach
* Sport center
* Supermarket
* Tennis