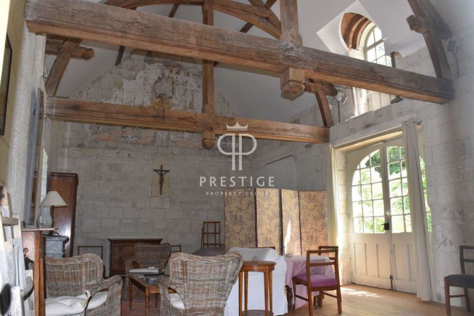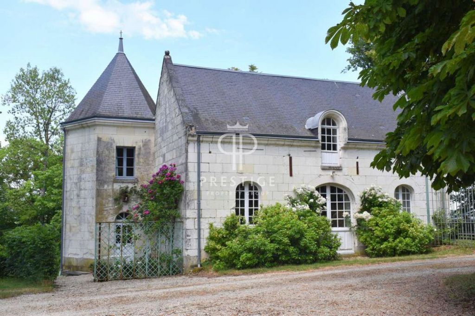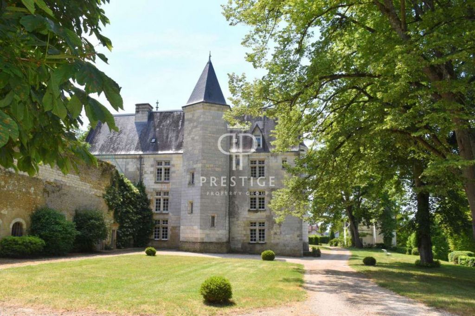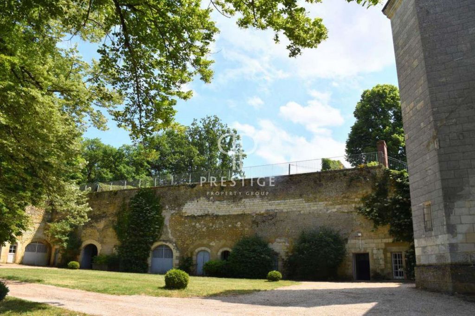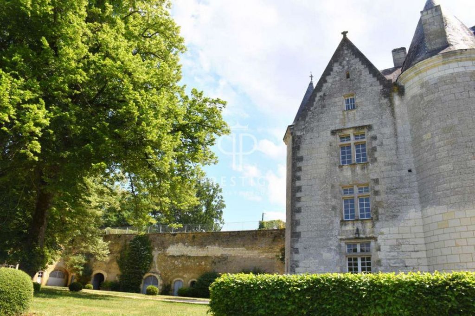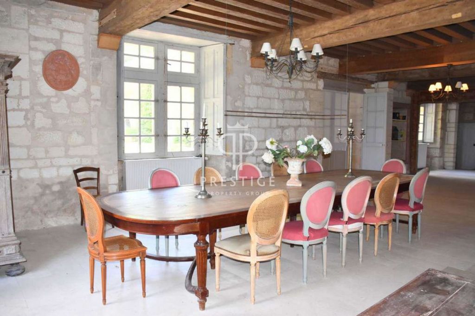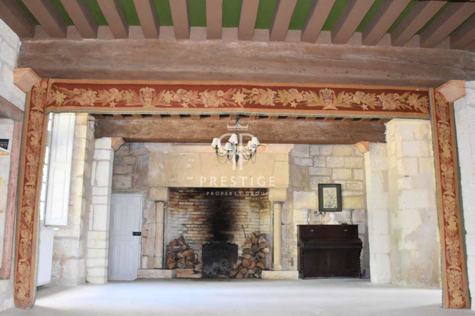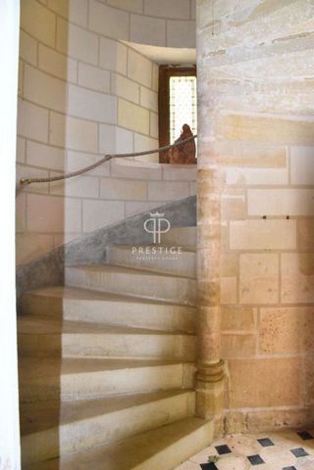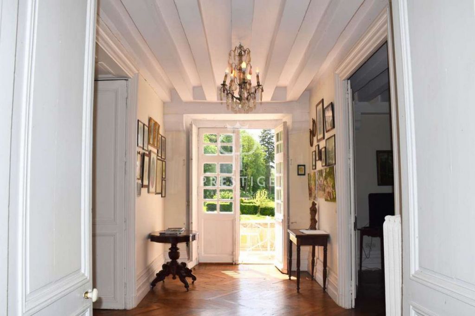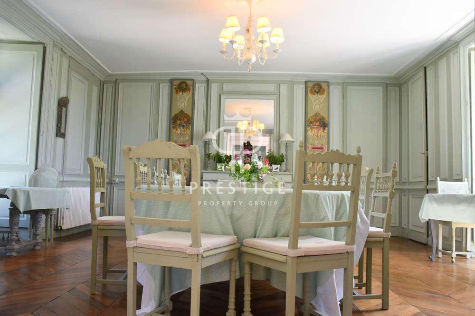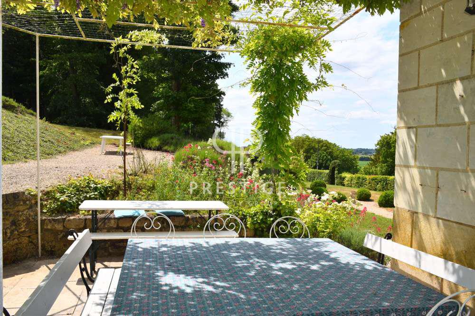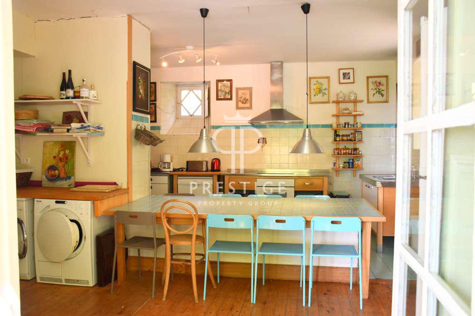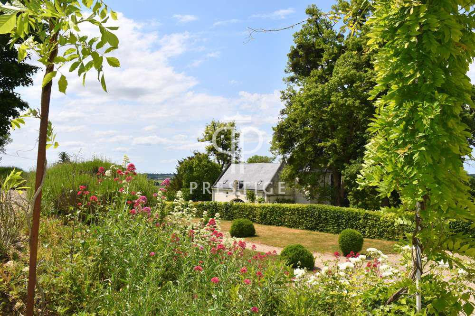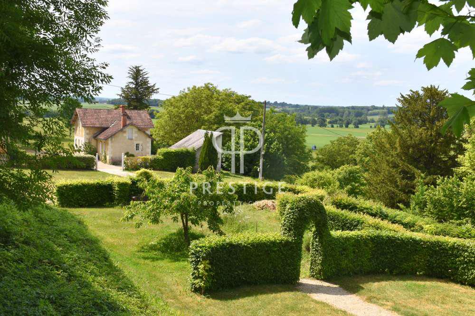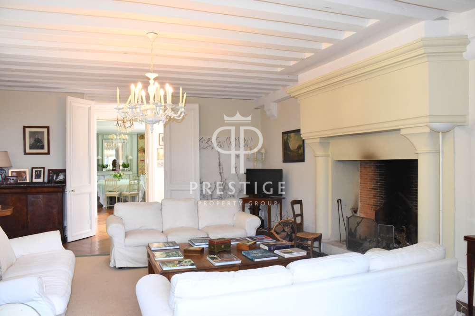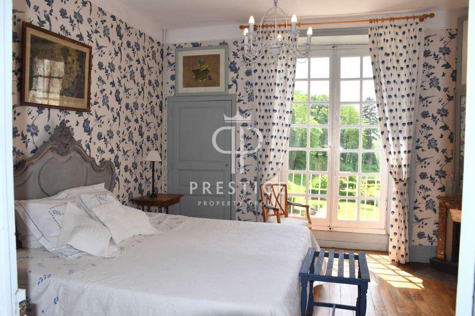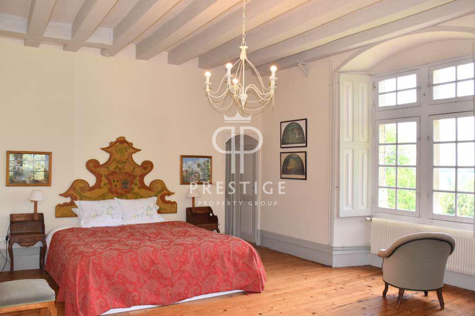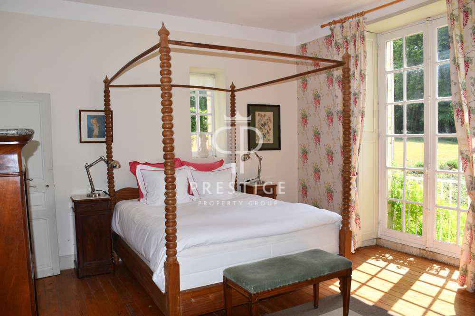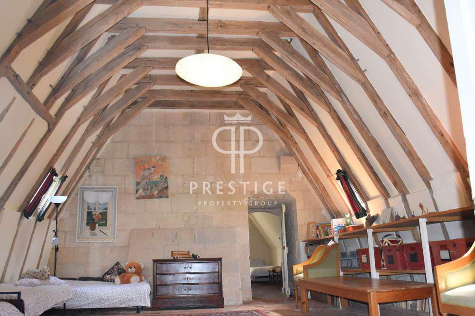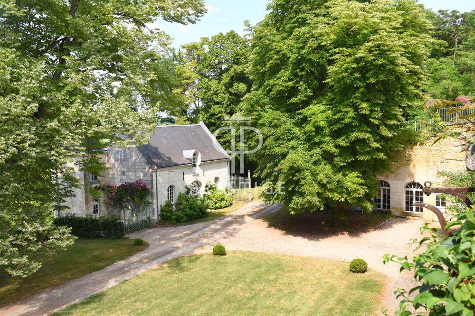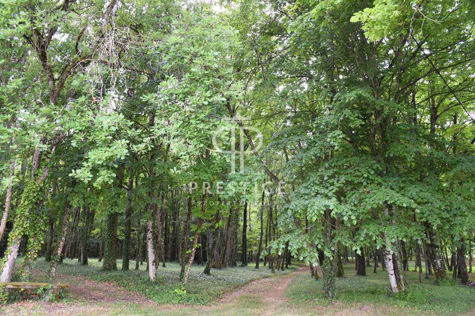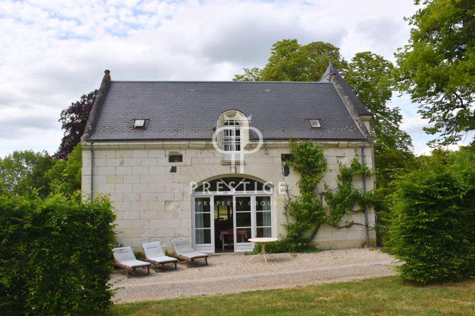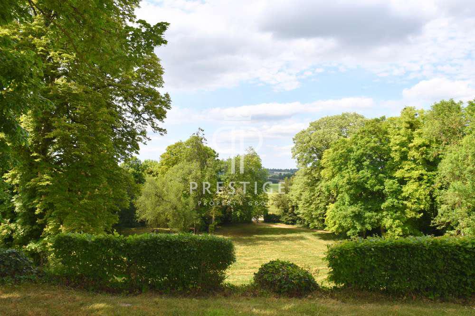КАРТИНКИ ЗАГРУЖАЮТСЯ...
Дом (Продажа)
Ссылка:
PFYR-T189933
/ 127-242603
Rare Sixteenth Century Chateau with exceptional historical character, superb condition and full of preserved features, in a beautiful location with panoramic countryside views, set in over 56 acres, ideal as a family property and/or for income generation. Located close to the renowned royal and historic town of Loches, in the charming South Touraine region, with easy access to main roads and amenities. 3h10 from Paris, 50' from Tours and 15' from Loches. Situated in beautiful countryside with views, it affords privacy and tranquility, yet close to the Chateaux de la Loire, shops and amenities, thus offering significant potential for tourist exploitation. The Chateau: Elegant and authentic 16th century castle flanked by 3 turrets. Restored with outbuildings, on 23 hectares. Located in an exceptional environment with a dominant view of the valley. Three restored gites. Troglodyte caves. Beautiful swimming pool with a rare view. Terraces. Gardens. Woodland. Meadows and pasture. All on 22.75 hectares. The 16th century Chateau entirely restored with taste includes: On the ground floor: An entrance hall with a spiral staircase in period stone, stone floor. An exceptional former guardroom of 95m2, stone floor, stone walls, beams, with 2 monumental fireplaces, interior shutters with napkin folds. An adjoining office-kitchen and a boiler room. A wc with washbasin. On the 1st floor, access by the original spiral staircase: A landing overlooking a beautiful central and transverse entrance, oak wooden floor and access to the terrace. A dining room, parquet floor "point of Hungary", 19th century fireplace and beautiful woodwork. A kitchen, opening onto the terrace offering a beautiful view of the garden. A large and bright reception room, oak wooden floor and fireplace, interior shutters. A boudoir in the turret suite, tiled floor and decorative woodwork. A bathroom with wc, and hallway. Second floor: A landing with tiled floor, giving access to the bedrooms: A West-facing blue bedroom with wooden floor and adjoining bathroom with walk-in shower and wc. A West-facing pink bedroom, wooden floor, with shower room-wc. An East-facing bedroom, wooden floor and bathroom-wc. A bedroom with wooden floor and fireplace. Another large North-East facing bedroom with wooden floor, French ceiling. A beautiful bathroom, tiled floor and double sinks. A separate wc. On the upper floor: A south-facing bedroom with tiled floors. A large dormitory with exceptional beams in the style of the hull of an upturned boat, floor of terracotta tiles and stone walls. Another large bedroom with upturned boat hull frame, tiled floor. A bathroom and separate wc, floor tiles. A small attic above, tiled floor. Slate roof (very good condition). Oil fired central heating. Individual drainage. 3 accommodation units: The old Chapel, restored as a dwelling, includes: On the ground floor: A fitted kitchen in the tower with a staircase. A main room (former chapel), parquet floor and fireplace, very beautiful beams, stone walls with: An adjoining circular walk-in shower room in the other tower, mosaic tiling, wc. On the 1st floor: A bedroom above the kitchen. Small private terrace on the ground floor, with views. The second annex house called "la Saddlery" includes: On the ground floor: An entrance in the tower, with a wc. A large living room of approximately 56m2, wooden flooring, with an open plan fitted kitchen. On the 1st floor: 3 bedrooms, one with private shower room and wc. Another bathroom for the 2 bedrooms, 2 sinks and parquet floor, terracotta tiles. Small terrace in front of the house. Electric heating. The 3rd annex house, "the Gardener's House" includes: On the ground floor: A large living room of approximately 50m2, with open kitchen, dining area, living room area with fireplace, old tiled floor. A bedroom en suite, with private shower room-wc, walk-in shower, beams. On the 1st floor: A bathroom with wc. 2 other bedrooms. Oil heating. Pretty private terrace behind the house. Small outbuilding with office and boiler room. A well on the property. Very nice swimming pool with an exceptional view of the surrounding countryside. Extensive troglodyte cellars in the rock located in the inner courtyard back from the castle: A vaulted cellar. Another cellar with an Orangery. 4 other cellars in the rock. A cellar used as a swimming pool room. An old kitchen cellar. A small vault. Another small underground cellar in the garden. Land: A beautiful main access driveway to the Chateau leading to the gates and allowing entry through a large interior courtyard, in which are also located the troglodyte cellars and the old restored chapel. Pretty French garden in front of the west facade, leading to another garden with a views. A large wood with beautiful shaded paths and a dominant view. Meadows and land partly rented, with a dominant view. All on 22.75 hectares.
Показать больше
Показать меньше
Rare Sixteenth Century Chateau with exceptional historical character, superb condition and full of preserved features, in a beautiful location with panoramic countryside views, set in over 56 acres, ideal as a family property and/or for income generation. Located close to the renowned royal and historic town of Loches, in the charming South Touraine region, with easy access to main roads and amenities. 3h10 from Paris, 50' from Tours and 15' from Loches. Situated in beautiful countryside with views, it affords privacy and tranquility, yet close to the Chateaux de la Loire, shops and amenities, thus offering significant potential for tourist exploitation. The Chateau: Elegant and authentic 16th century castle flanked by 3 turrets. Restored with outbuildings, on 23 hectares. Located in an exceptional environment with a dominant view of the valley. Three restored gites. Troglodyte caves. Beautiful swimming pool with a rare view. Terraces. Gardens. Woodland. Meadows and pasture. All on 22.75 hectares. The 16th century Chateau entirely restored with taste includes: On the ground floor: An entrance hall with a spiral staircase in period stone, stone floor. An exceptional former guardroom of 95m2, stone floor, stone walls, beams, with 2 monumental fireplaces, interior shutters with napkin folds. An adjoining office-kitchen and a boiler room. A wc with washbasin. On the 1st floor, access by the original spiral staircase: A landing overlooking a beautiful central and transverse entrance, oak wooden floor and access to the terrace. A dining room, parquet floor "point of Hungary", 19th century fireplace and beautiful woodwork. A kitchen, opening onto the terrace offering a beautiful view of the garden. A large and bright reception room, oak wooden floor and fireplace, interior shutters. A boudoir in the turret suite, tiled floor and decorative woodwork. A bathroom with wc, and hallway. Second floor: A landing with tiled floor, giving access to the bedrooms: A West-facing blue bedroom with wooden floor and adjoining bathroom with walk-in shower and wc. A West-facing pink bedroom, wooden floor, with shower room-wc. An East-facing bedroom, wooden floor and bathroom-wc. A bedroom with wooden floor and fireplace. Another large North-East facing bedroom with wooden floor, French ceiling. A beautiful bathroom, tiled floor and double sinks. A separate wc. On the upper floor: A south-facing bedroom with tiled floors. A large dormitory with exceptional beams in the style of the hull of an upturned boat, floor of terracotta tiles and stone walls. Another large bedroom with upturned boat hull frame, tiled floor. A bathroom and separate wc, floor tiles. A small attic above, tiled floor. Slate roof (very good condition). Oil fired central heating. Individual drainage. 3 accommodation units: The old Chapel, restored as a dwelling, includes: On the ground floor: A fitted kitchen in the tower with a staircase. A main room (former chapel), parquet floor and fireplace, very beautiful beams, stone walls with: An adjoining circular walk-in shower room in the other tower, mosaic tiling, wc. On the 1st floor: A bedroom above the kitchen. Small private terrace on the ground floor, with views. The second annex house called "la Saddlery" includes: On the ground floor: An entrance in the tower, with a wc. A large living room of approximately 56m2, wooden flooring, with an open plan fitted kitchen. On the 1st floor: 3 bedrooms, one with private shower room and wc. Another bathroom for the 2 bedrooms, 2 sinks and parquet floor, terracotta tiles. Small terrace in front of the house. Electric heating. The 3rd annex house, "the Gardener's House" includes: On the ground floor: A large living room of approximately 50m2, with open kitchen, dining area, living room area with fireplace, old tiled floor. A bedroom en suite, with private shower room-wc, walk-in shower, beams. On the 1st floor: A bathroom with wc. 2 other bedrooms. Oil heating. Pretty private terrace behind the house. Small outbuilding with office and boiler room. A well on the property. Very nice swimming pool with an exceptional view of the surrounding countryside. Extensive troglodyte cellars in the rock located in the inner courtyard back from the castle: A vaulted cellar. Another cellar with an Orangery. 4 other cellars in the rock. A cellar used as a swimming pool room. An old kitchen cellar. A small vault. Another small underground cellar in the garden. Land: A beautiful main access driveway to the Chateau leading to the gates and allowing entry through a large interior courtyard, in which are also located the troglodyte cellars and the old restored chapel. Pretty French garden in front of the west facade, leading to another garden with a views. A large wood with beautiful shaded paths and a dominant view. Meadows and land partly rented, with a dominant view. All on 22.75 hectares.
Ссылка:
PFYR-T189933
Страна:
FR
Город:
Beaulieu-lès-Loches
Почтовый индекс:
37600
Категория:
Жилая
Тип сделки:
Продажа
Тип недвижимости:
Дом
Подтип недвижимости:
Замок
Престижная:
Да
Площадь:
750 м²
Участок:
227 572 м²
Спален:
15
Ванных:
11
Парковка:
1
Камин:
Да
ЦЕНЫ ЗА М² НЕДВИЖИМОСТИ В СОСЕДНИХ ГОРОДАХ
| Город |
Сред. цена м2 дома |
Сред. цена м2 квартиры |
|---|---|---|
| Лош | 154 381 RUB | - |
| Блере | 192 058 RUB | - |
| Монтришар | 145 412 RUB | - |
| Сент-Мор-де-Турен | 141 030 RUB | - |
| Эндр и Луара | 179 593 RUB | 204 460 RUB |
| Прёйи-сюр-Клез | 84 094 RUB | - |
| Сент-Эньян | 132 423 RUB | - |
| Амбуаз | 207 159 RUB | 218 666 RUB |
| Монтлуи-сюр-Луар | 221 963 RUB | - |
| Шамбрей-ле-Тур | 252 345 RUB | - |
| Сен-Пиер-де-Корп | - | 156 456 RUB |
| Тур | 273 466 RUB | 267 798 RUB |
| Балян-Мире | 250 987 RUB | - |
| Ла Риш | - | 243 406 RUB |
| Сен-Сир-сюр-Луар | 319 287 RUB | 266 759 RUB |
| Ла-Рош-Позе | 136 123 RUB | - |
| Сенк-Мар-ла-Пиль | 198 101 RUB | - |
| Ланже | 175 469 RUB | - |
| Шато-Рено | 141 101 RUB | - |
| Ришельё | 128 179 RUB | - |

