12 261 053 RUB
12 245 643 RUB
12 261 053 RUB
12 759 302 RUB
2 сп
156 м²
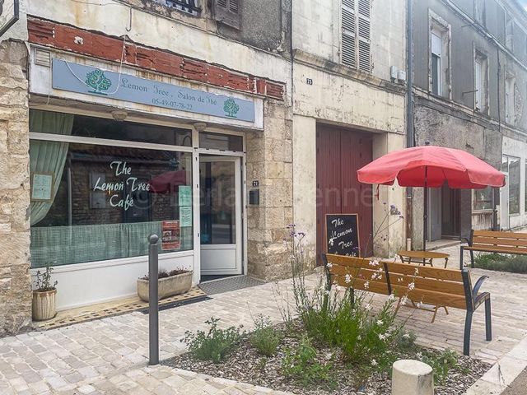

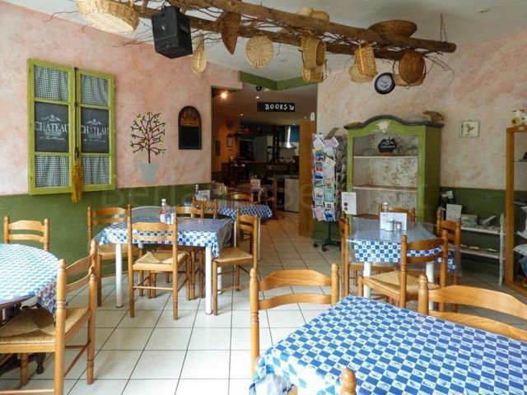

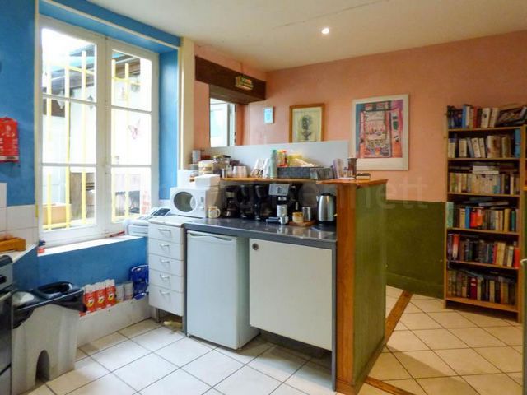

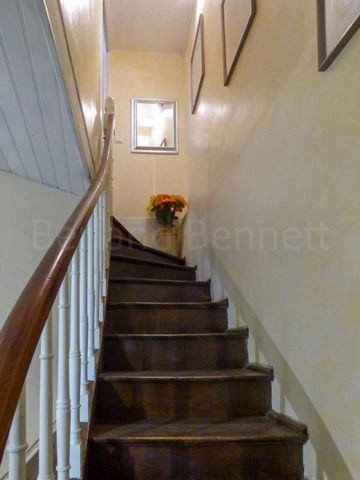

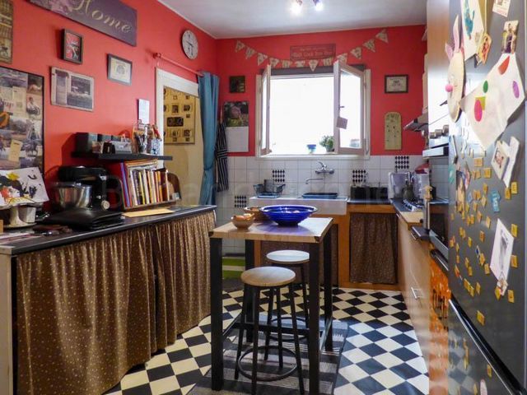
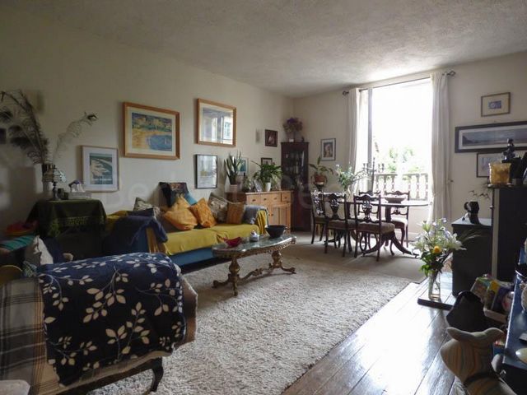
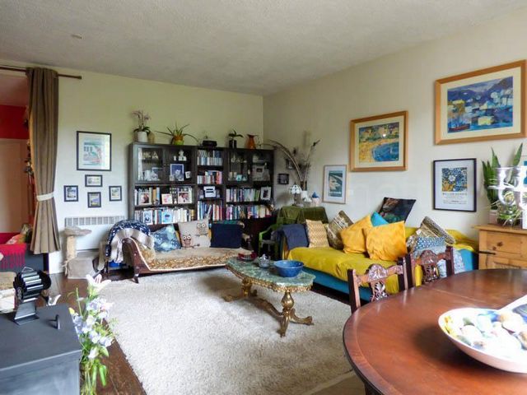

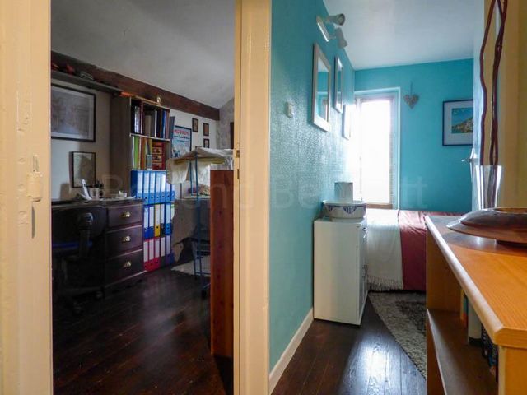

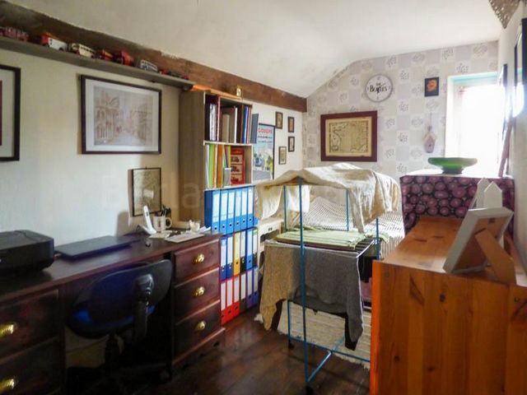
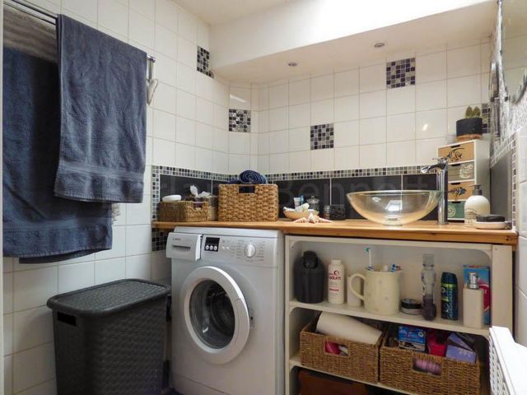
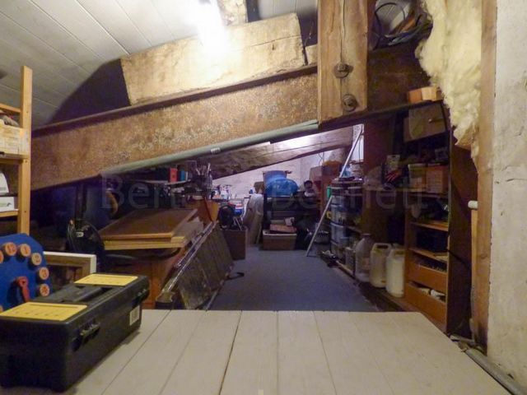
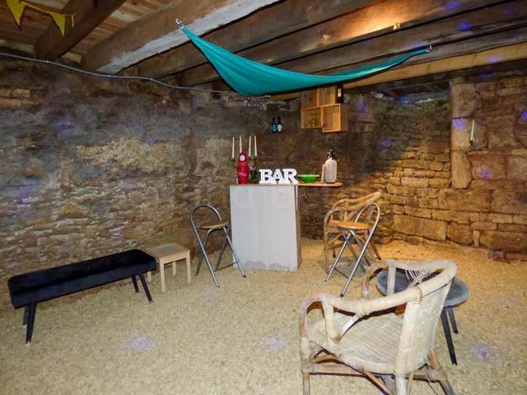

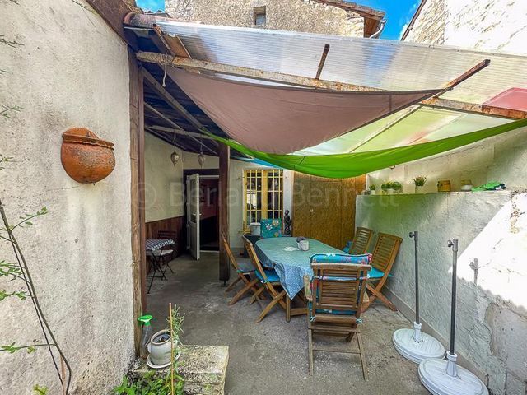
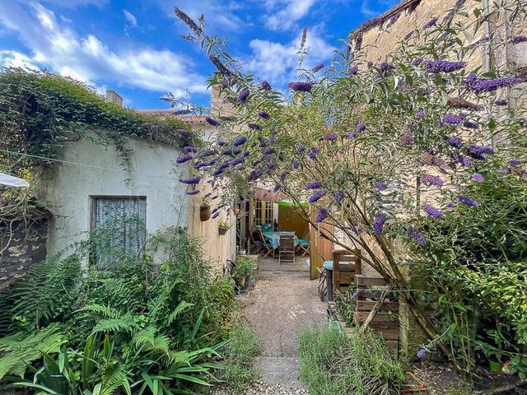

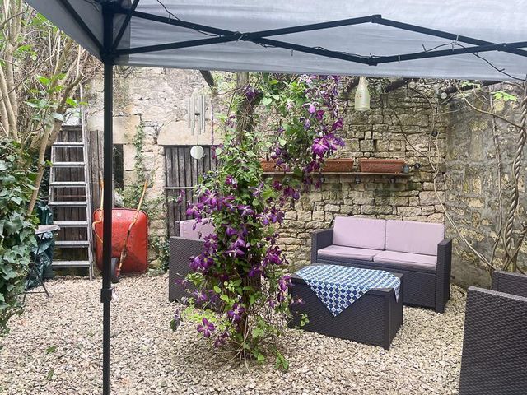
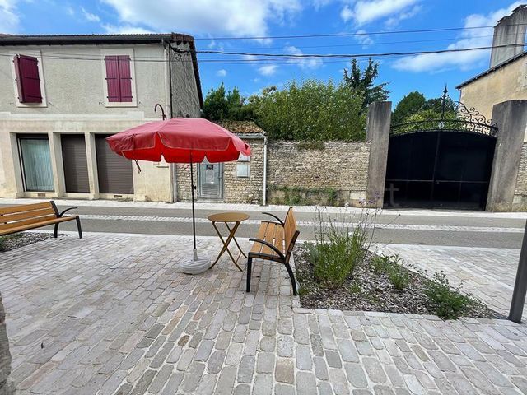
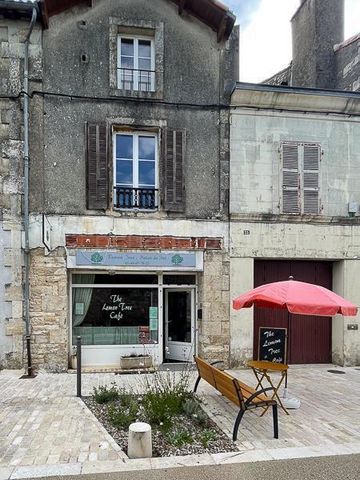

Information about risks to which this property is exposed is available on the Géorisques website : Показать больше Показать меньше Situated in the heart of the market town of Sauze Vaussais, in the revamped high street, walking distance to schools, doctors, outdoor swimming pool and tennis courts. This property offers a total of 142m2 and fabulous business opportunities for those looking for a shop front, rental opportunities or as a family home. The house benefits from mains drainage, high speed internet and a mix of double + single glazing. Ground floor: Entrance into a large 48m2 room with large glass frontage, door with wheelchair access, tiled floor and kitchen/preparation area with a window and door opening to the rear terrace and a WC also with wheelchair access. Currently run as a tearoom the owners are retiring and the commercial side ceased. 1st floor apartment with separate side access: entrance hall with a wooden staircase up to the first floor. Fitted kitchen of 13m2 with lino floor, door through to the adjoining 24m2 living room which has a wooden floor and wood burning fire. 1 bedroom of 15m2 with an open feature fireplace and lovely original wooden floorboards. 2nd floor: landing leads to 1 bedroom of 15m2, WC and a shower room with plumbing for a washing machine. There is an 18m2 attic with low sloping ceiling. A basement cellar used as a bar. Outside: Patio, enclosed courtyard garden and at the end is a small stone house in ruins.
Information about risks to which this property is exposed is available on the Géorisques website :