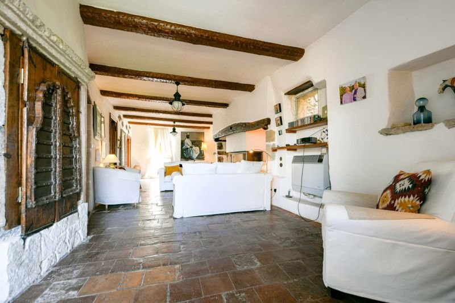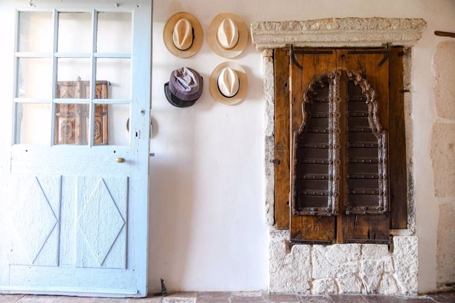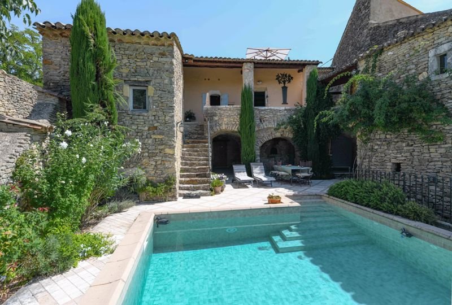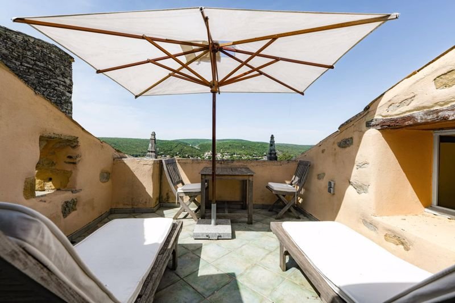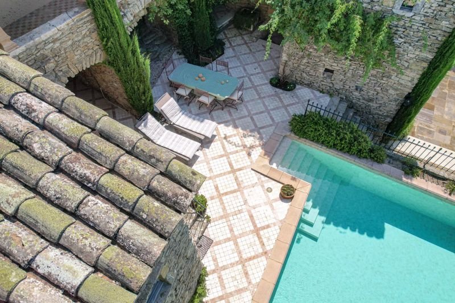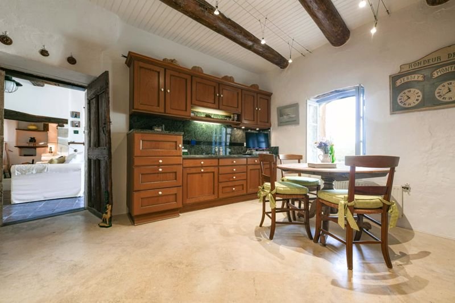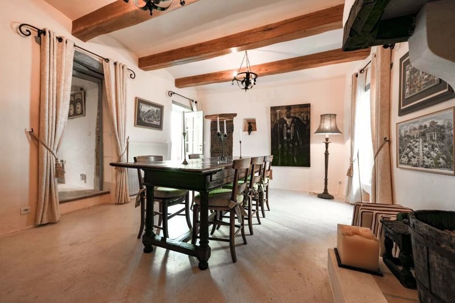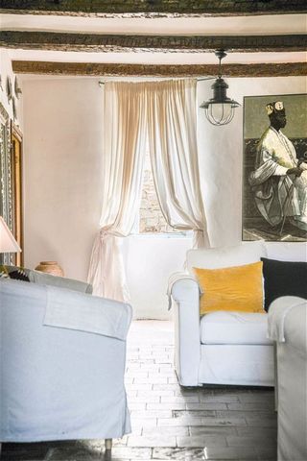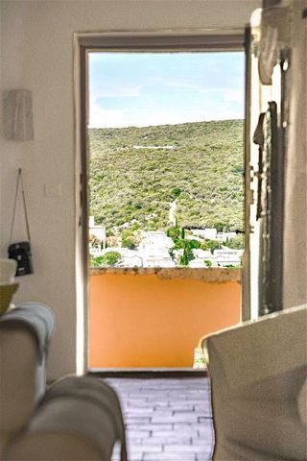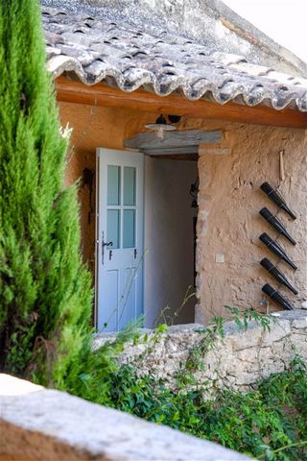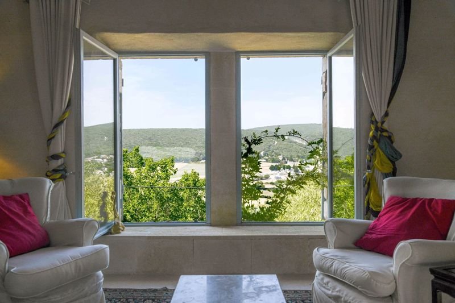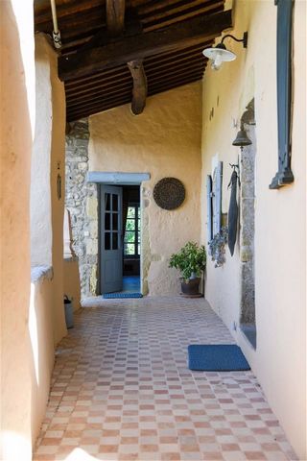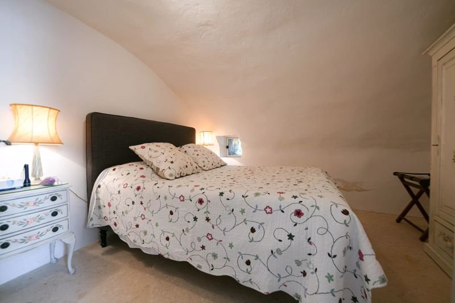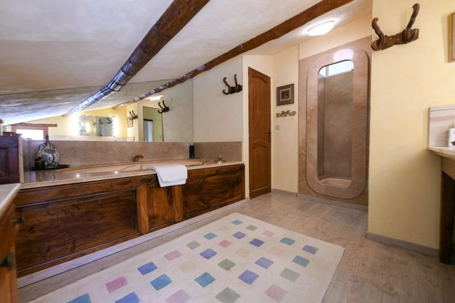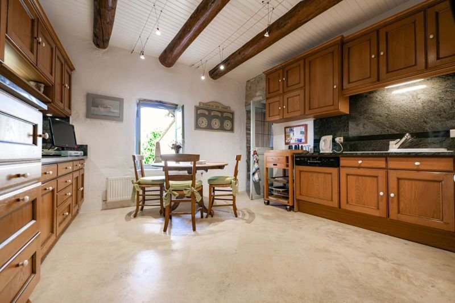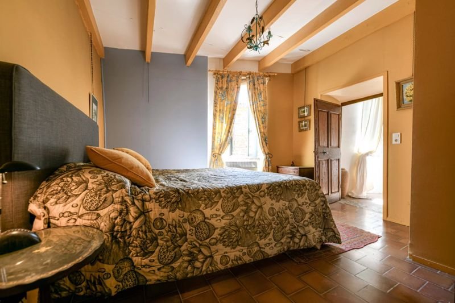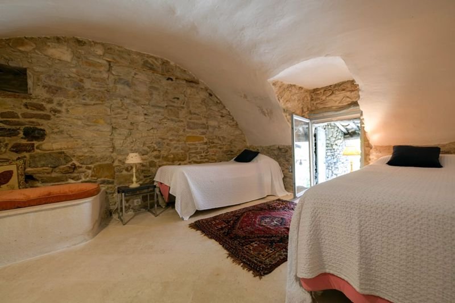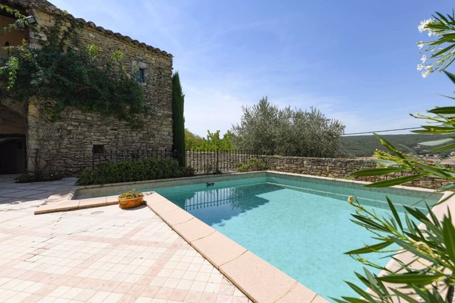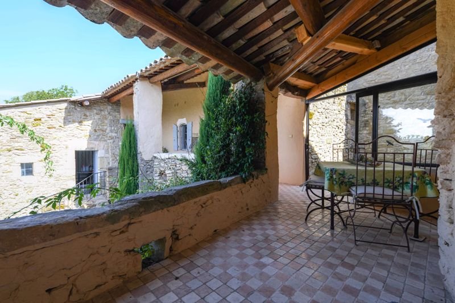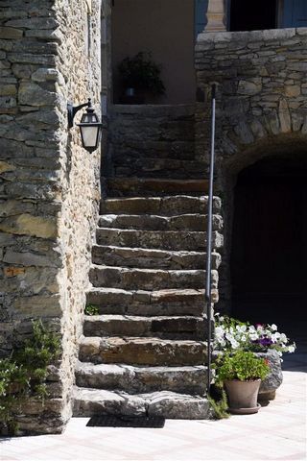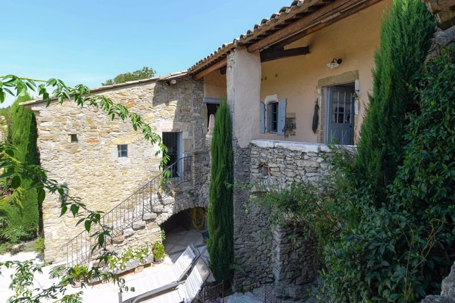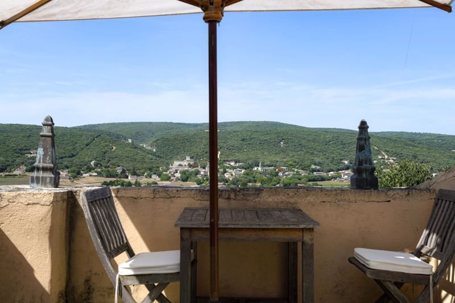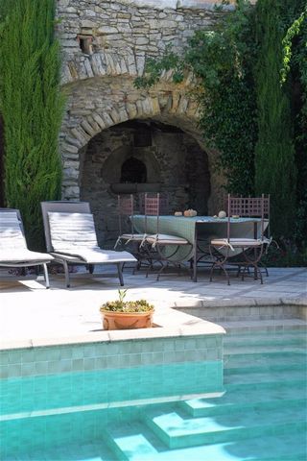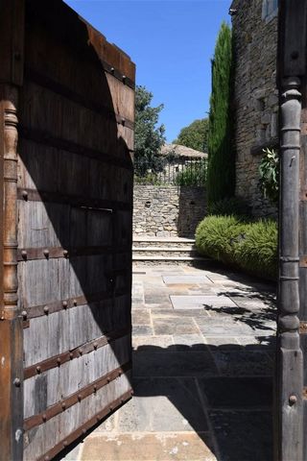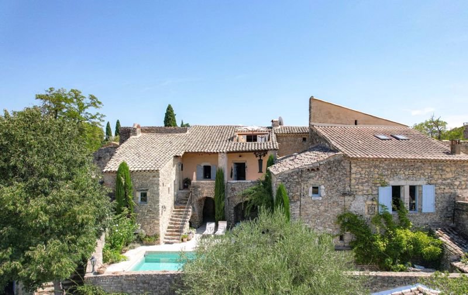КАРТИНКИ ЗАГРУЖАЮТСЯ...
Saint-André-d'Olérargues - Другое на продажу
72 653 620 RUB
Другое (Продажа)
Ссылка:
PFYR-T183182
/ 1027-9354a
This traditional 18th Century 4-bedroom Provençal property has been fully renovated but retains all its original charm and character. Their accommodation is set out across two independent but adjoining buildings, meaning that this could be run as a gite/B+B. There’s a beautiful pool, courtyard and terrace. There’s a restaurant and bakery about 1km away. The property is set out around a central courtyard and there’s a generous 255m2 of habitable space across the main house and the gite (which interconnect at the living room level). Here’s the layout of the accommodation: Main house: First floor:Living room (36 m²) with fireplace and wood-burning stoveDining room (18 m²)Fitted kitchen and pantry (18 m²)Bedroom 1 with en suite a bathroomOffice/Snug(The living areas and kitchen all open onto the terrace and pool)Upper floor: Master suite (54 m²) which consists of a large bedroom, private terrace (12m2), dressing room and en suite bathroom. Guest cottage:The guest cottage is accessed either via the main house or via a private independent entrance. First floorLiving room (32 m²) with fabulous viewsSmall kitchen (10m2) Ground flooraccessed by a stone staircase, two bedrooms and a bathroom open onto the courtyard.The property also has two duplex rooms (structural work already done) that could add 32 m² of living space. Outside: The courtyard provides the focal point of the property and features a pool with steps (4.9m x 4.7m) and a large terrace, perfect for al fresco dining. From here there are lovely views over the surrounding hills and the village. Below the property is a wine cellar, workshop and utility room. There’s also a garage with automatic doors. Situated about 100m from the property is a separate plot of land, planted with olive trees, which measures just under an acre (3,400m2). This plot is not constructible. Location: The house is situated in a small hilltop hamlet with beautiful views of the surrounding countryisde. There is a bakery and restaurant about 1km away and a wide selection of shops and the supermarket are a drive of about 7km. The property is situated in the top corner of the Gard, bordering the Vaucluse and Ardeche departments. The river Rhone forms one of the borders and there is some fabulous picnic, exploring and wild swimming opportunities all along that stretch. Nîmes airport is about an hour away and other towns and villages in the area well worth exploring include Pont-Saint-Esprit, Bagnols-sur-Cèze, Uzès, Remoulins and Avignon.Additional info: Bedrooms: 4Bathrooms: 3Receptions: 3Habitable space: 255m2Plot size: 803m2 + separate plot of 3,400m2DPE rating: EBroadband: YesHeating: Gas central heatingDrainage: MainsYear of construction: 18th centuryDistance to shops: 7kmDistance to airport: 1hr (Nimes) Please note: Agency fees are included in the advertised price and are payable by the purchaser. All locations and sizes are approximate. La Résidence has made every effort to ensure that the details and photographs of this property are accurate and in no way misleading. However, this information does not form part of a contract and no warranties are either given or implied.Information on the risks to which this property is exposed is available on the Géorisks website:
Показать больше
Показать меньше
This traditional 18th Century 4-bedroom Provençal property has been fully renovated but retains all its original charm and character. Their accommodation is set out across two independent but adjoining buildings, meaning that this could be run as a gite/B+B. There’s a beautiful pool, courtyard and terrace. There’s a restaurant and bakery about 1km away. The property is set out around a central courtyard and there’s a generous 255m2 of habitable space across the main house and the gite (which interconnect at the living room level). Here’s the layout of the accommodation: Main house: First floor:Living room (36 m²) with fireplace and wood-burning stoveDining room (18 m²)Fitted kitchen and pantry (18 m²)Bedroom 1 with en suite a bathroomOffice/Snug(The living areas and kitchen all open onto the terrace and pool)Upper floor: Master suite (54 m²) which consists of a large bedroom, private terrace (12m2), dressing room and en suite bathroom. Guest cottage:The guest cottage is accessed either via the main house or via a private independent entrance. First floorLiving room (32 m²) with fabulous viewsSmall kitchen (10m2) Ground flooraccessed by a stone staircase, two bedrooms and a bathroom open onto the courtyard.The property also has two duplex rooms (structural work already done) that could add 32 m² of living space. Outside: The courtyard provides the focal point of the property and features a pool with steps (4.9m x 4.7m) and a large terrace, perfect for al fresco dining. From here there are lovely views over the surrounding hills and the village. Below the property is a wine cellar, workshop and utility room. There’s also a garage with automatic doors. Situated about 100m from the property is a separate plot of land, planted with olive trees, which measures just under an acre (3,400m2). This plot is not constructible. Location: The house is situated in a small hilltop hamlet with beautiful views of the surrounding countryisde. There is a bakery and restaurant about 1km away and a wide selection of shops and the supermarket are a drive of about 7km. The property is situated in the top corner of the Gard, bordering the Vaucluse and Ardeche departments. The river Rhone forms one of the borders and there is some fabulous picnic, exploring and wild swimming opportunities all along that stretch. Nîmes airport is about an hour away and other towns and villages in the area well worth exploring include Pont-Saint-Esprit, Bagnols-sur-Cèze, Uzès, Remoulins and Avignon.Additional info: Bedrooms: 4Bathrooms: 3Receptions: 3Habitable space: 255m2Plot size: 803m2 + separate plot of 3,400m2DPE rating: EBroadband: YesHeating: Gas central heatingDrainage: MainsYear of construction: 18th centuryDistance to shops: 7kmDistance to airport: 1hr (Nimes) Please note: Agency fees are included in the advertised price and are payable by the purchaser. All locations and sizes are approximate. La Résidence has made every effort to ensure that the details and photographs of this property are accurate and in no way misleading. However, this information does not form part of a contract and no warranties are either given or implied.Information on the risks to which this property is exposed is available on the Géorisks website:
Ссылка:
PFYR-T183182
Страна:
FR
Город:
Saint-André-d'Olérargues
Почтовый индекс:
30330
Категория:
Жилая
Тип сделки:
Продажа
Тип недвижимости:
Другое
Площадь:
255 м²
Участок:
4 203 м²
Спален:
4
Ванных:
3
Бассейн:
Да
ЦЕНЫ ЗА М² НЕДВИЖИМОСТИ В СОСЕДНИХ ГОРОДАХ
| Город |
Сред. цена м2 дома |
Сред. цена м2 квартиры |
|---|---|---|
| Гударг | 225 007 RUB | - |
| Баньоль-сюр-Сез | 226 846 RUB | 207 088 RUB |
| Пон-Сент-Эспри | 190 482 RUB | 134 220 RUB |
| Морнас | 206 640 RUB | - |
| Мондрагон | 238 282 RUB | - |
| Пьоленк | 239 329 RUB | - |
| Боллен | 219 828 RUB | 167 205 RUB |
| Сент-Амбруа | 178 698 RUB | - |
| Ремулен | 197 618 RUB | - |
| Оранж | 245 767 RUB | 194 961 RUB |
| Рокемор | 220 801 RUB | - |
| Ле Маж | 190 245 RUB | - |
| Бур-Сент-Андеоль | 223 396 RUB | - |
| Валлон-Пон-д’Арк | 234 668 RUB | - |
| Пулькс | 279 958 RUB | - |
| Пиерелат | 230 091 RUB | - |
| Сен-Поль-Труа-Шато | 254 243 RUB | - |
| Алес | 204 341 RUB | 177 489 RUB |
| Монтфрен | 167 074 RUB | - |

