422 337 932 RUB
422 337 932 RUB
9 сп
500 м²
449 858 700 RUB
6 сп
460 м²
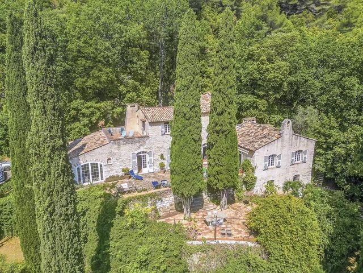
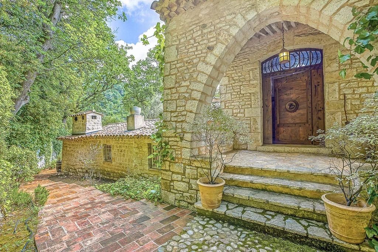
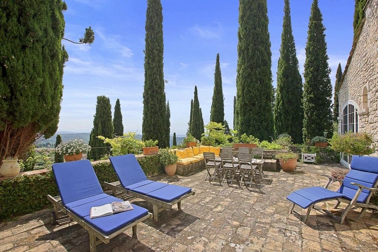
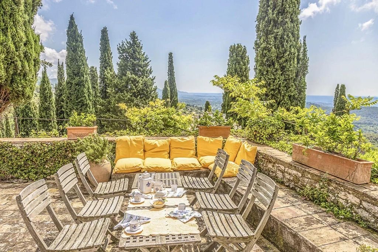
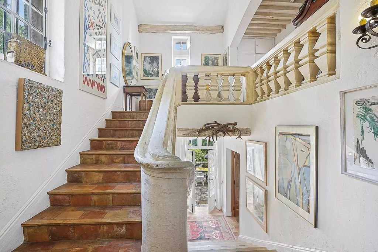
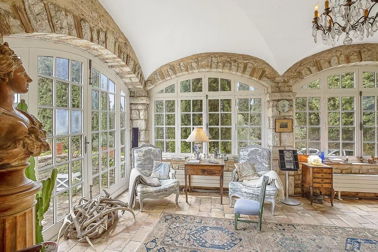

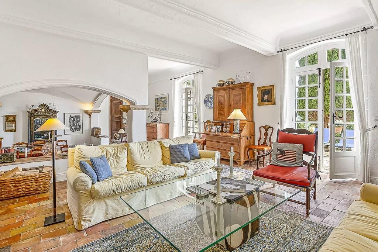
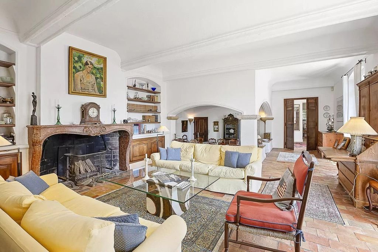
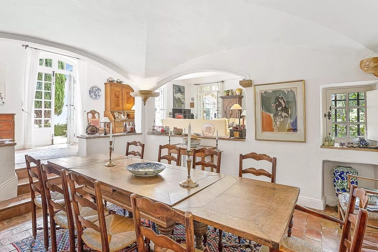
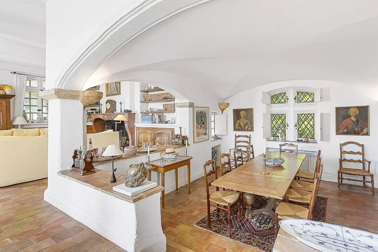
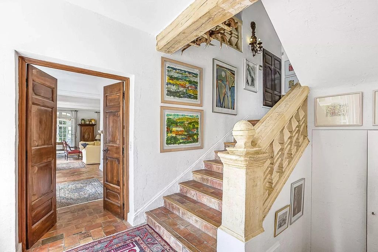
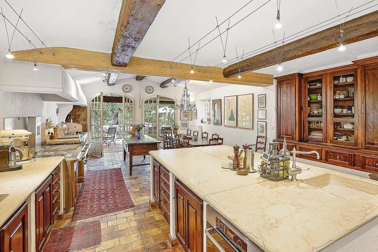
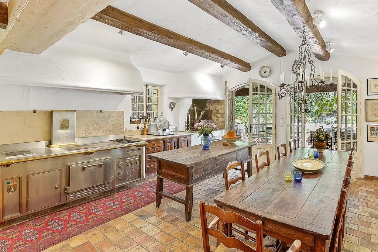
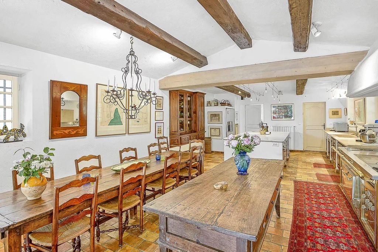
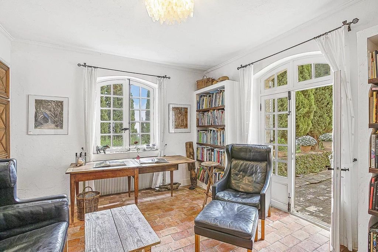
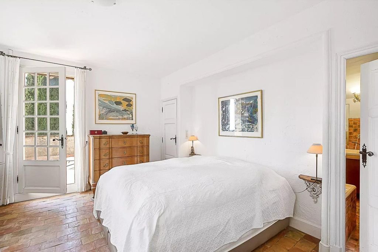
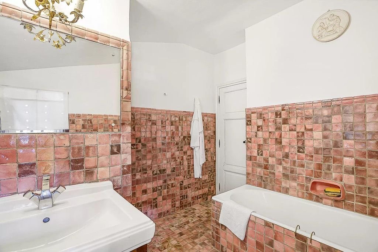
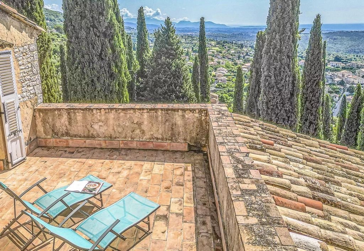
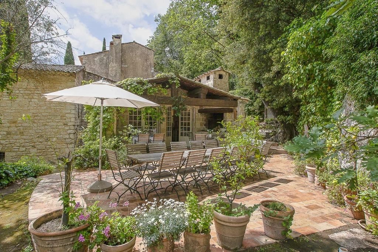
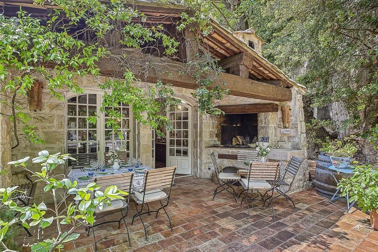
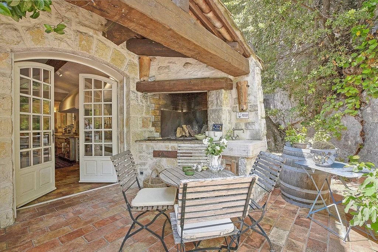
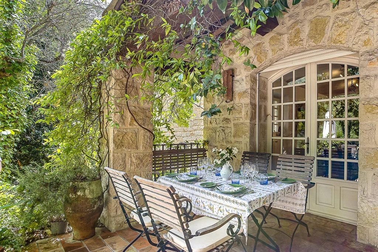
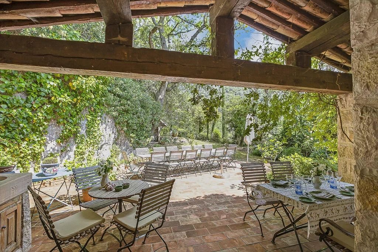
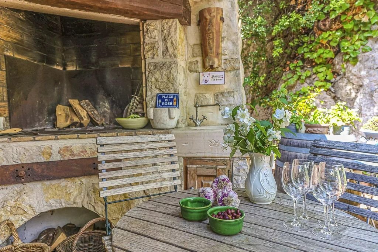
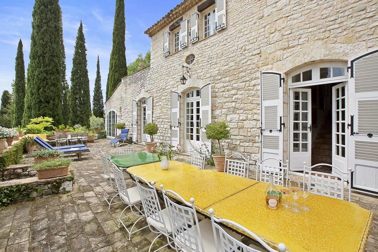

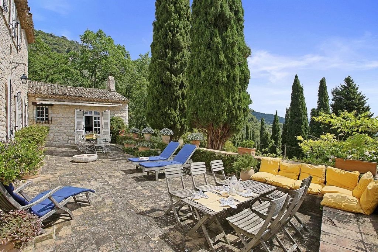
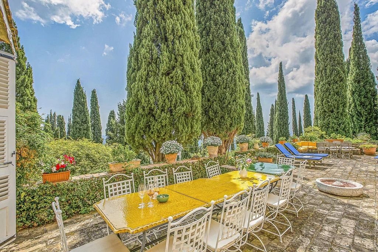

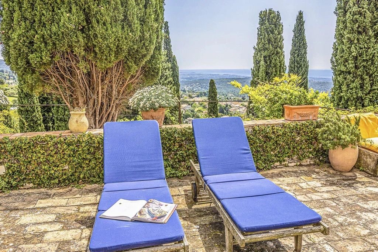
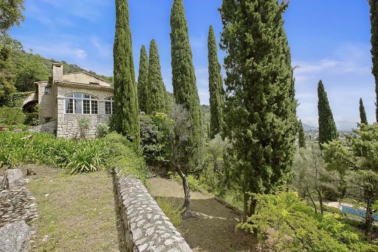

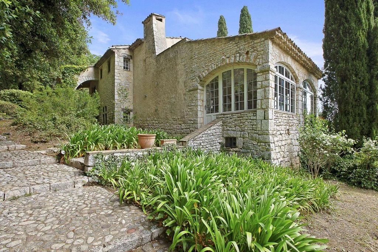
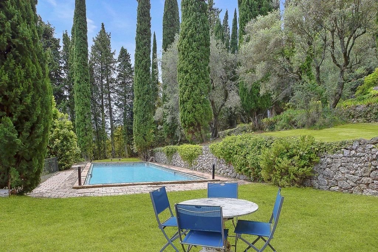
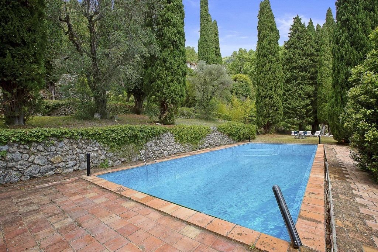

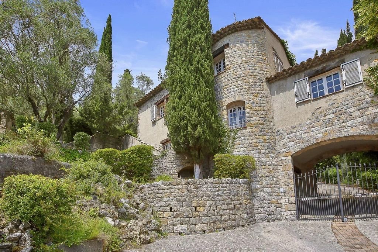
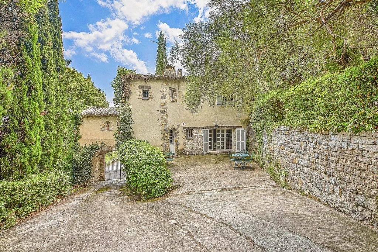
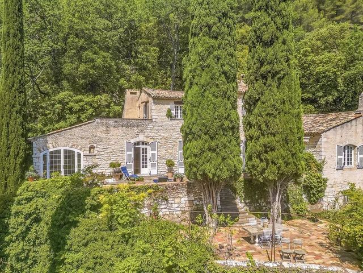
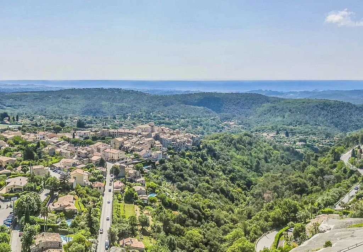
Situated in a dominant position amidst a lush 3-hectare park adorned with over 265 olive trees, this exquisite Svetchine masterpiece boasts awe-inspiring panoramic views spanning from the medieval village of Tourrettes sur Loup to the sea, stretching from Saint Jean Cap Ferrat to Cap d'Antibes. Despite its close proximity to the medieval village, the property enjoys absolute tranquility.
The beautifully presented estate spans approximately 500 sqm, comprising a main residence of 360 sqm and a guest house of 140 sqm, with three separate apartments.
The main house welcomes you with an entrance hall leading to a double living room adorned with a fireplace and a dining room. The Provençal-style kitchen, also featuring a fireplace, is a culinary delight with ample space for dining for up to 20 guests. It opens onto the east terrace, providing additional seating for 20 more guests. The villa boasts 5 bedrooms, 4 bathrooms, and several storage rooms.
In addition to the main villa, there are 9 bedrooms in total across the estate. Other highlights include a summer kitchen, a charming wooden chalet, parking space for 6 cars, and a refreshing swimming pool, completing this exceptional offering.
For more information or similar properties please contact us. Показать больше Показать меньше Summary
Situated in a dominant position amidst a lush 3-hectare park adorned with over 265 olive trees, this exquisite Svetchine masterpiece boasts awe-inspiring panoramic views spanning from the medieval village of Tourrettes sur Loup to the sea, stretching from Saint Jean Cap Ferrat to Cap d'Antibes. Despite its close proximity to the medieval village, the property enjoys absolute tranquility.
The beautifully presented estate spans approximately 500 sqm, comprising a main residence of 360 sqm and a guest house of 140 sqm, with three separate apartments.
The main house welcomes you with an entrance hall leading to a double living room adorned with a fireplace and a dining room. The Provençal-style kitchen, also featuring a fireplace, is a culinary delight with ample space for dining for up to 20 guests. It opens onto the east terrace, providing additional seating for 20 more guests. The villa boasts 5 bedrooms, 4 bathrooms, and several storage rooms.
In addition to the main villa, there are 9 bedrooms in total across the estate. Other highlights include a summer kitchen, a charming wooden chalet, parking space for 6 cars, and a refreshing swimming pool, completing this exceptional offering.
For more information or similar properties please contact us.