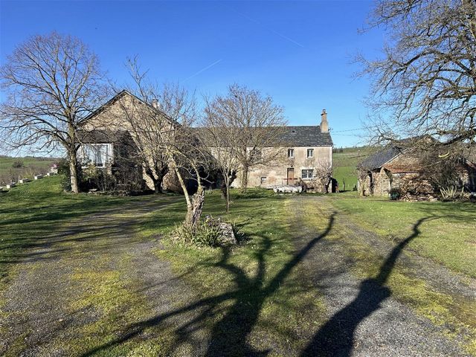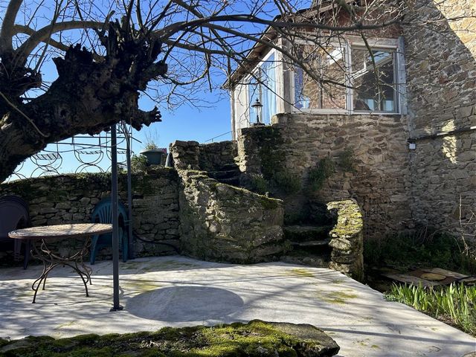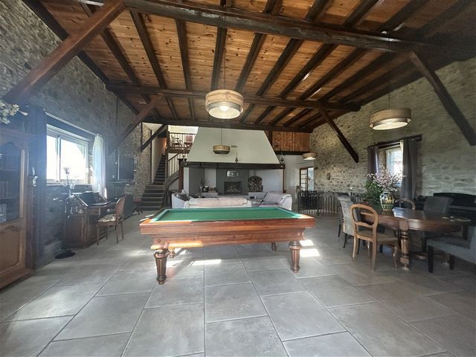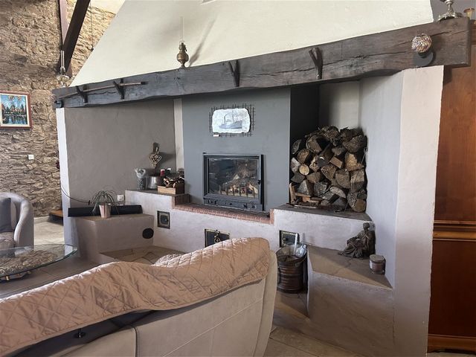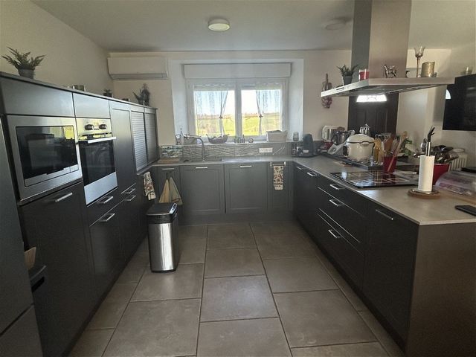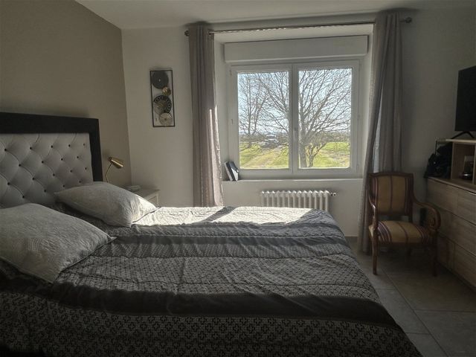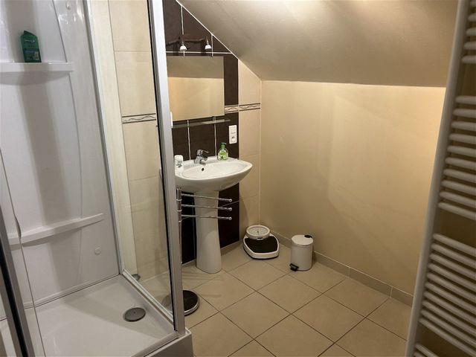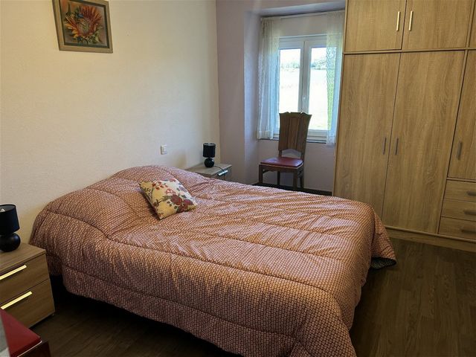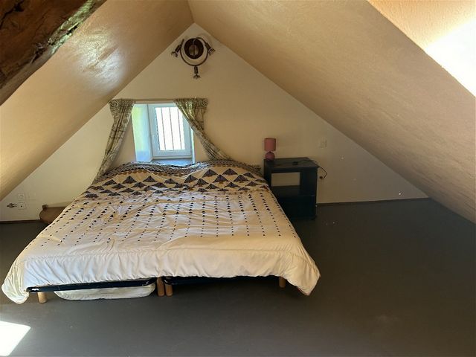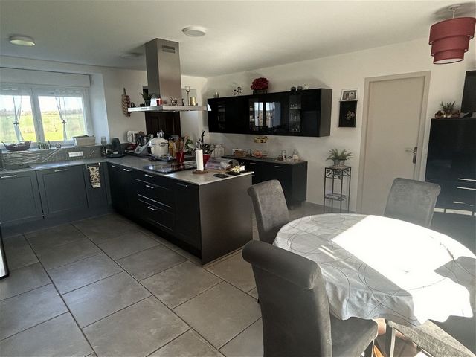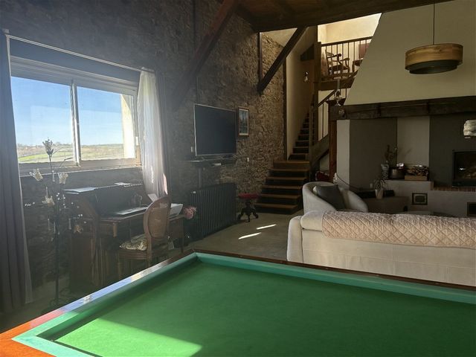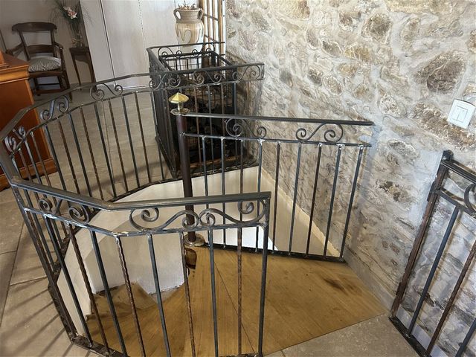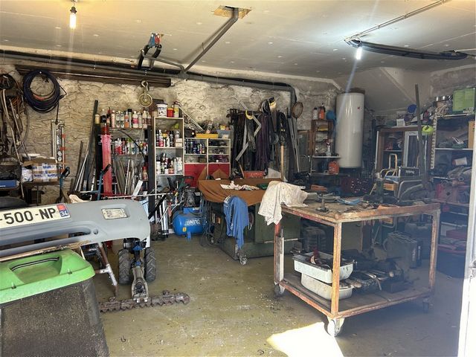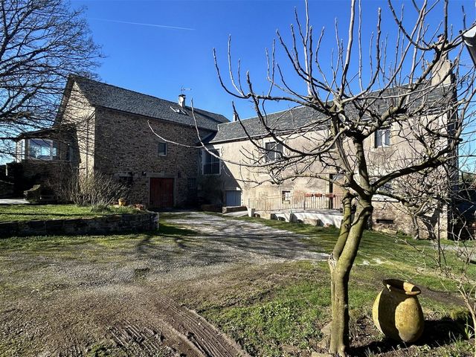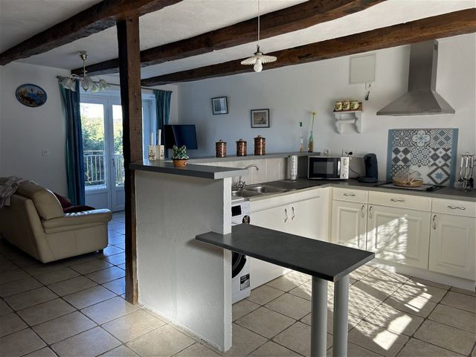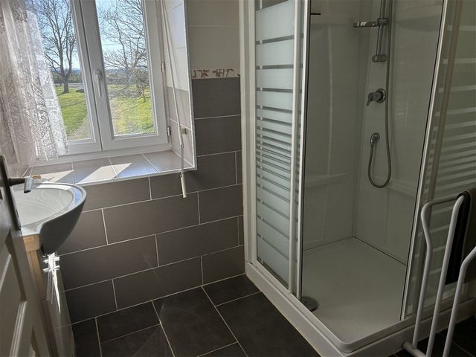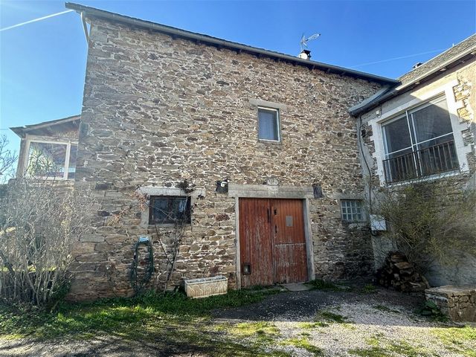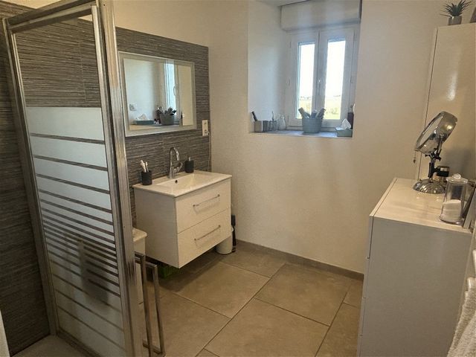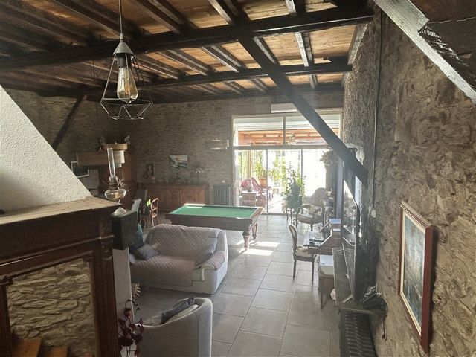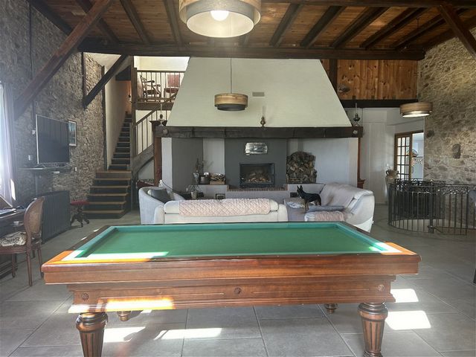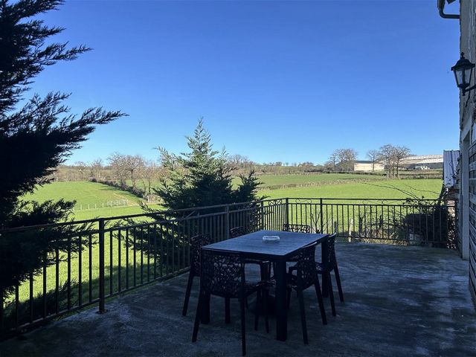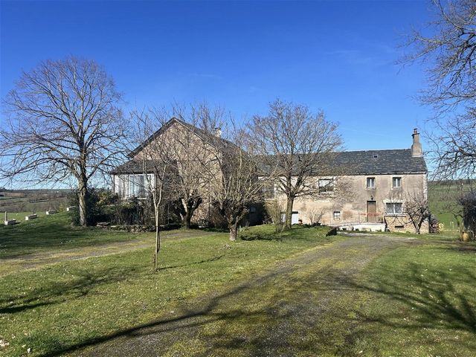КАРТИНКИ ЗАГРУЖАЮТСЯ...
Готовый бизнес (Продажа)
Ссылка:
PFYR-T178079
/ 3397-24751
Come and discover this renovated stone farmhouse, with terrace and veranda, benefiting from a south-facing orientation, quiet, with no close neighbors, in the beautiful Aveyron countryside, less than 10 km from all services and shops and halfway -distance between Rodez and Albi. This rural complex typical of the region is made up of a house, a barn, and two additional outbuildings ideally used for the storage of vehicles, tools, and equipment, all floors of which have a concrete slab. . The land of + 2,800 m2 is flat and enclosed, suitable for a swimming pool, equipped with a well and an integrated watering system. The main house is housed in the old stable. After crossing a veranda located on the old barn rise, a cathedral living room of + 70 m2 with exposed beams and an old size fireplace equipped with a small freight elevator used to bring up the wood from the cellar. A bright, fully equipped kitchen of +32 m2, with a small pantry area. Next, a master bedroom with en-suite bathroom, separate toilet and dressing room. On the other side, 2 other bedrooms on one level with bathroom and separate WC. On the 1st floor, a new bedroom with its bathroom. And above, the favorite place for children and young people: large dormitory in the attic. In the basement: 160 m2 of perfectly concreted cellars, serving as a workshop, large storage space, summer kitchen, laundry room, etc. The gîte is located in the old house and can accommodate 6 travelers. a pretty living room with dining room and open kitchen on the ground floor opening onto a rear terrace with breathtaking views of the countryside. Upstairs, two beautiful bedrooms with bathroom. Above, a 3rd bedroom in the attic. Outside, the outbuildings: A barn and an old pigsty used as a garage, storage of equipment and tools for the garden. Most : The slate roofs (1 in steel tray) are in good condition. The buildings are fully fitted out - exposed beams - cut stone - converted attic - old cut fireplace with wood lift (from the cellar) Dependencies: 2 garages + 1 lean-to (in a former pigsty) + 1 terrace + 1 veranda Land: Flat and enclosed 2,800m2 (swimming pool) - well on the property - integrated automatic watering Car park : 2 garages + 1 lean-to + exterior: at least 5 additional spaces. Individual heating: - residential house: heat pump + insert (installed inside a large chimney) - gîte: electric radiators Sanitation: compliant microstation Hot water: provided by a thermodynamic water heater Joinery: PVC double glazing + Rolling and manual shutters Fully equipped kitchen Air conditioning - central aspiration Numerous cupboards and storage space - Workshop and barns with concrete floor - summer kitchen + laundry room + storage DPE C - GES C Information on the risks to which this property is exposed is available on the Géorisks website: »
Показать больше
Показать меньше
Come and discover this renovated stone farmhouse, with terrace and veranda, benefiting from a south-facing orientation, quiet, with no close neighbors, in the beautiful Aveyron countryside, less than 10 km from all services and shops and halfway -distance between Rodez and Albi. This rural complex typical of the region is made up of a house, a barn, and two additional outbuildings ideally used for the storage of vehicles, tools, and equipment, all floors of which have a concrete slab. . The land of + 2,800 m2 is flat and enclosed, suitable for a swimming pool, equipped with a well and an integrated watering system. The main house is housed in the old stable. After crossing a veranda located on the old barn rise, a cathedral living room of + 70 m2 with exposed beams and an old size fireplace equipped with a small freight elevator used to bring up the wood from the cellar. A bright, fully equipped kitchen of +32 m2, with a small pantry area. Next, a master bedroom with en-suite bathroom, separate toilet and dressing room. On the other side, 2 other bedrooms on one level with bathroom and separate WC. On the 1st floor, a new bedroom with its bathroom. And above, the favorite place for children and young people: large dormitory in the attic. In the basement: 160 m2 of perfectly concreted cellars, serving as a workshop, large storage space, summer kitchen, laundry room, etc. The gîte is located in the old house and can accommodate 6 travelers. a pretty living room with dining room and open kitchen on the ground floor opening onto a rear terrace with breathtaking views of the countryside. Upstairs, two beautiful bedrooms with bathroom. Above, a 3rd bedroom in the attic. Outside, the outbuildings: A barn and an old pigsty used as a garage, storage of equipment and tools for the garden. Most : The slate roofs (1 in steel tray) are in good condition. The buildings are fully fitted out - exposed beams - cut stone - converted attic - old cut fireplace with wood lift (from the cellar) Dependencies: 2 garages + 1 lean-to (in a former pigsty) + 1 terrace + 1 veranda Land: Flat and enclosed 2,800m2 (swimming pool) - well on the property - integrated automatic watering Car park : 2 garages + 1 lean-to + exterior: at least 5 additional spaces. Individual heating: - residential house: heat pump + insert (installed inside a large chimney) - gîte: electric radiators Sanitation: compliant microstation Hot water: provided by a thermodynamic water heater Joinery: PVC double glazing + Rolling and manual shutters Fully equipped kitchen Air conditioning - central aspiration Numerous cupboards and storage space - Workshop and barns with concrete floor - summer kitchen + laundry room + storage DPE C - GES C Information on the risks to which this property is exposed is available on the Géorisks website: »
Ссылка:
PFYR-T178079
Страна:
FR
Город:
Réquista
Почтовый индекс:
12170
Категория:
Коммерческая
Тип сделки:
Продажа
Тип недвижимости:
Готовый бизнес
Подтип недвижимости:
Прочее
Площадь:
270 м²
Участок:
2 863 м²
Спален:
8
Ванных:
4
Потребление энергии:
93
Выбросы парниковых газов:
16
Парковка:
1
Гараж:
1
Терасса:
Да
ЦЕНЫ ЗА М² НЕДВИЖИМОСТИ В СОСЕДНИХ ГОРОДАХ
| Город |
Сред. цена м2 дома |
Сред. цена м2 квартиры |
|---|---|---|
| Кармо | 101 730 RUB | - |
| Аверон | 130 532 RUB | 157 925 RUB |
| Альби | 174 851 RUB | 192 693 RUB |
| Родез | 173 858 RUB | 175 302 RUB |
| Мийо | 162 014 RUB | 149 471 RUB |
| Брассак | 80 478 RUB | - |
| Кастр | 135 949 RUB | 132 660 RUB |
| Гайак | 156 425 RUB | 135 893 RUB |
| Гроле | 117 374 RUB | 89 322 RUB |
| Вильфранш-де-Руэрг | 123 261 RUB | - |
| Сен-Женьес-д’Ольт | 95 876 RUB | - |
| Оссийон | 110 042 RUB | - |
| Лабастид-Руэру | 76 221 RUB | - |
| Сен-Пон-де-Томьер | 87 508 RUB | - |
| Пюилоран | 123 726 RUB | - |
| Бедарье | 139 274 RUB | - |
| Рабастенс | 168 595 RUB | - |
| Лодев | 181 291 RUB | 113 727 RUB |
| Лангедок-Руссильон | 203 488 RUB | 263 022 RUB |
| Сен-Сюльпис-ла-Пуант | 196 171 RUB | - |
