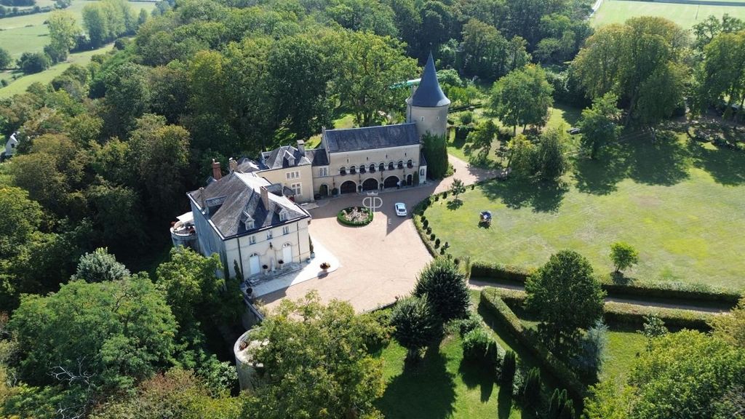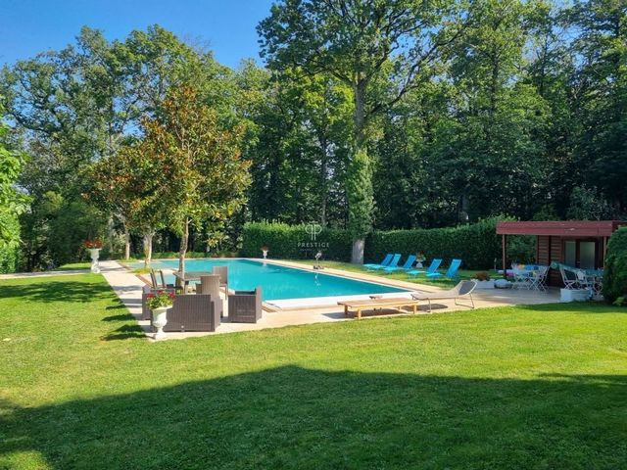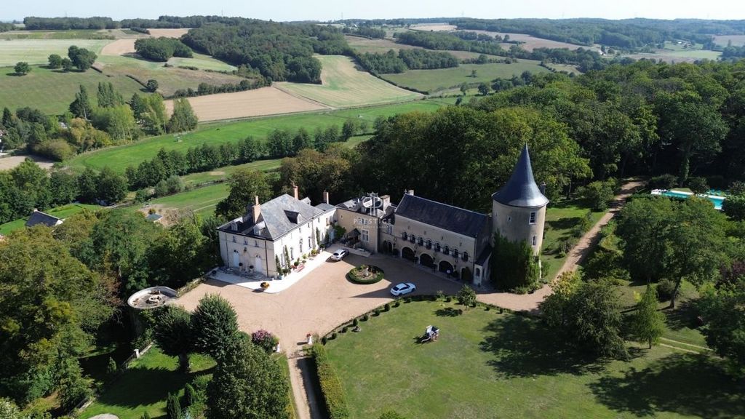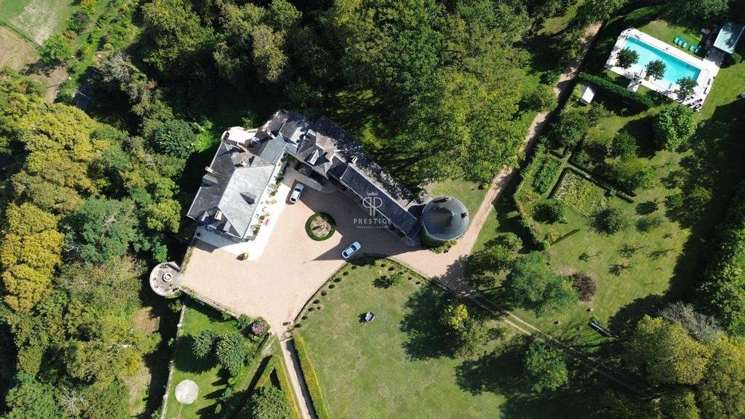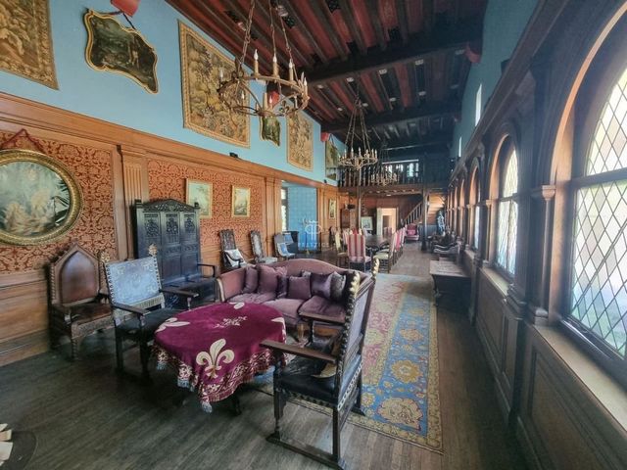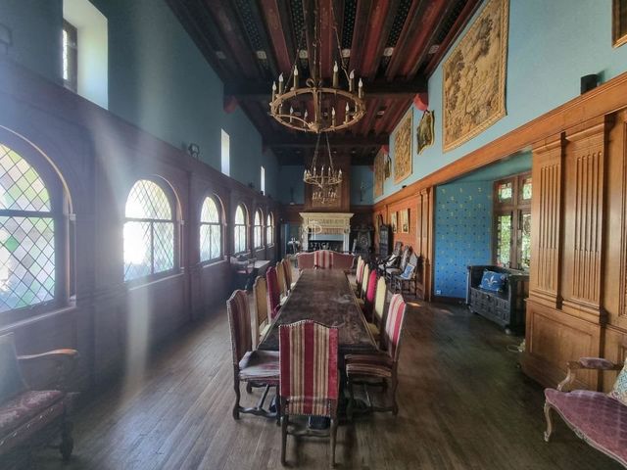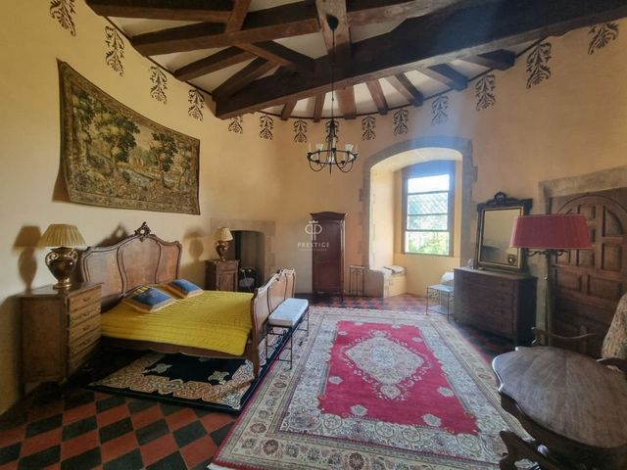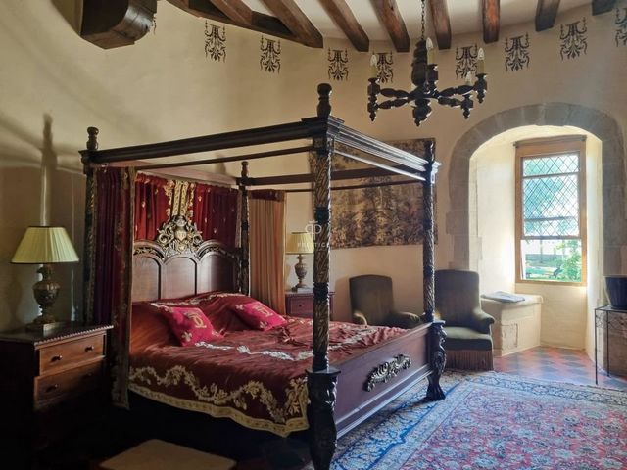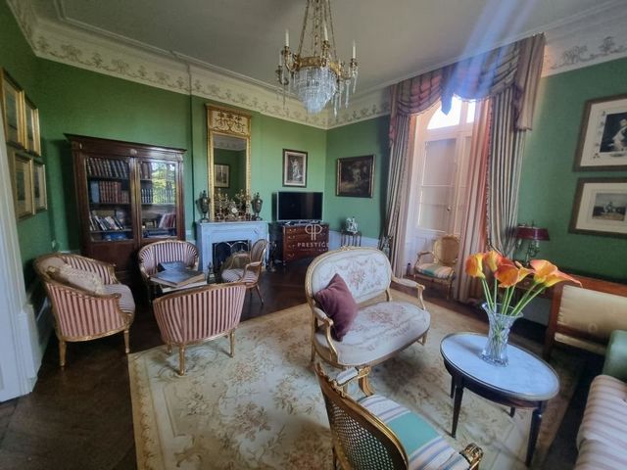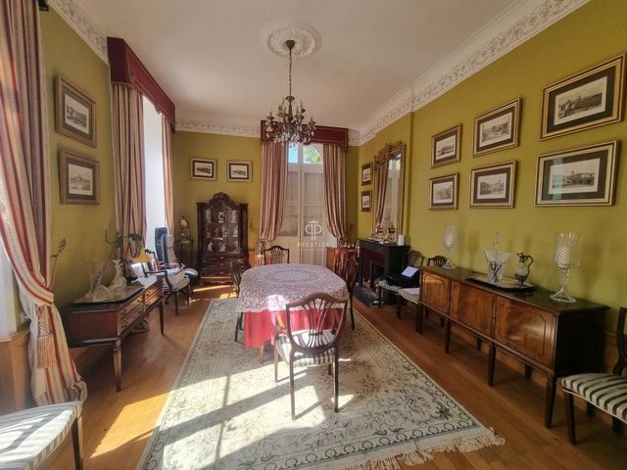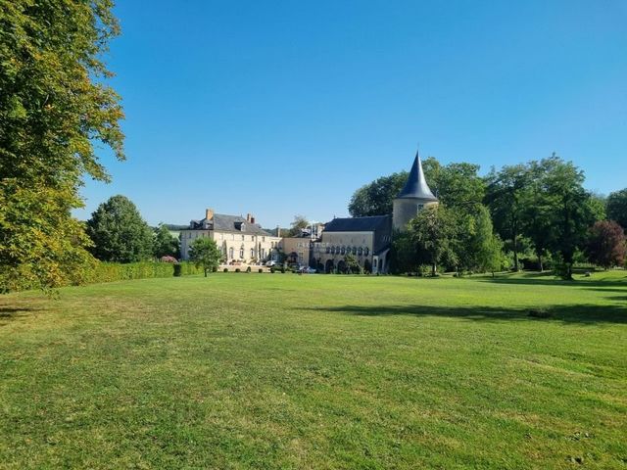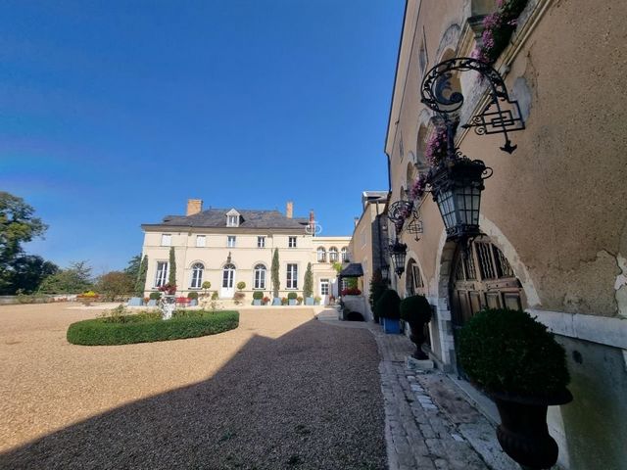КАРТИНКИ ЗАГРУЖАЮТСЯ...
Дом (Продажа)
Ссылка:
PFYR-T177637
/ 127-247442
Nestling in 4 hectares of glorious gardens and land with fruit trees, is this exquisite 4 storey, 11 bedroom historical French Chateau with pool, enjoying far reaching countryside views from its peaceful location in Chateau du Loir. This beautiful restored property is full of elegance and charm and situated in the North Touraine - lower Sarthe region between Tour and Le Mans with excellent access to Paris by both autoroute and train. It was built on a defensive position on top of a hill overlooking the countryside below and beyond. The remains of an ancient fortress (the construction of which took place from the 12th to the 16th century), a large medieval tower, a renaissance wing, the foundations of two other towers and an adjoining Louis Philippe chateau, have been completely restored and offer today approximately 600m2 of comfortable accommodation over 4 floors. The ground floor offers a period "guard's room" of 35m2 with ceiling height of 3.3m, a stone fireplace, tiled floors and original beams. This leads to an internal hallway with WC and a choice of doors to either the fitted kitchen with direct access to the terrace offering stunning views over the valley, or through a door into the tower with stairs leading to part of the cellars or up to the 1st floor. The final door leads along a glazed corridor to the Louis Philippe chateau section of the ground floor. Here there is a large double bedroom with en-suite facilities, a double aspect dining hall of 26m2 and ceiling height of 3.6m, an entrance hall (11m2) with ornate flooring, living room with solid parquet flooring (29m2), double aspect "napoleonic" library (29m2) with marble fireplace, bureau also with marble fireplace of 30m2 and an open hall with stairs to the upper floors. The 1st floor in the renaissance wing has a very impressive 84m2 entertaining hall with mistral gallery within its 5.5m ceiling height. In the large medieval tower there are 3 floors with large circular 5.8m diameter, 4m high ceiling bedrooms and en-suite on each floor. The remaining section of the 1st floor offers 3 further large bedrooms with en-suite facilities. The 1st floor in the Louis Philippe chateau wing provides 4 large bedrooms 3 of which have en-suite facilities and above the former staff accommodation offers 4 separate rooms. The stables, today used as workshops, storage, a 2nd kitchen and laundry are underneath the renaissance reception hall and the original vaulted cellars below. Within the grounds is a 4 car carport and new pool house next to the pool. There is a former water tower ripe for restoring if required. Over 4 hectares of private enclosed and gated garden with mature specimen trees, an established orchard, gravelled courtyard, large lawn area, paths and hedging and a modern design heated salt-water swimming pool.
Показать больше
Показать меньше
Nestling in 4 hectares of glorious gardens and land with fruit trees, is this exquisite 4 storey, 11 bedroom historical French Chateau with pool, enjoying far reaching countryside views from its peaceful location in Chateau du Loir. This beautiful restored property is full of elegance and charm and situated in the North Touraine - lower Sarthe region between Tour and Le Mans with excellent access to Paris by both autoroute and train. It was built on a defensive position on top of a hill overlooking the countryside below and beyond. The remains of an ancient fortress (the construction of which took place from the 12th to the 16th century), a large medieval tower, a renaissance wing, the foundations of two other towers and an adjoining Louis Philippe chateau, have been completely restored and offer today approximately 600m2 of comfortable accommodation over 4 floors. The ground floor offers a period "guard's room" of 35m2 with ceiling height of 3.3m, a stone fireplace, tiled floors and original beams. This leads to an internal hallway with WC and a choice of doors to either the fitted kitchen with direct access to the terrace offering stunning views over the valley, or through a door into the tower with stairs leading to part of the cellars or up to the 1st floor. The final door leads along a glazed corridor to the Louis Philippe chateau section of the ground floor. Here there is a large double bedroom with en-suite facilities, a double aspect dining hall of 26m2 and ceiling height of 3.6m, an entrance hall (11m2) with ornate flooring, living room with solid parquet flooring (29m2), double aspect "napoleonic" library (29m2) with marble fireplace, bureau also with marble fireplace of 30m2 and an open hall with stairs to the upper floors. The 1st floor in the renaissance wing has a very impressive 84m2 entertaining hall with mistral gallery within its 5.5m ceiling height. In the large medieval tower there are 3 floors with large circular 5.8m diameter, 4m high ceiling bedrooms and en-suite on each floor. The remaining section of the 1st floor offers 3 further large bedrooms with en-suite facilities. The 1st floor in the Louis Philippe chateau wing provides 4 large bedrooms 3 of which have en-suite facilities and above the former staff accommodation offers 4 separate rooms. The stables, today used as workshops, storage, a 2nd kitchen and laundry are underneath the renaissance reception hall and the original vaulted cellars below. Within the grounds is a 4 car carport and new pool house next to the pool. There is a former water tower ripe for restoring if required. Over 4 hectares of private enclosed and gated garden with mature specimen trees, an established orchard, gravelled courtyard, large lawn area, paths and hedging and a modern design heated salt-water swimming pool.
Ссылка:
PFYR-T177637
Страна:
FR
Город:
Château-du-Loir
Почтовый индекс:
72500
Категория:
Жилая
Тип сделки:
Продажа
Тип недвижимости:
Дом
Подтип недвижимости:
Замок
Престижная:
Да
Площадь:
600 м²
Участок:
40 000 м²
Спален:
11
Ванных:
10
Парковка:
1
Гараж:
1
Бассейн:
Да
Камин:
Да
ЦЕНЫ ЗА М² НЕДВИЖИМОСТИ В СОСЕДНИХ ГОРОДАХ
| Город |
Сред. цена м2 дома |
Сред. цена м2 квартиры |
|---|---|---|
| Монтуар-сюр-ле-Луар | 119 106 RUB | - |
| Сен-Кале | 110 381 RUB | - |
| Сен-Сир-сюр-Луар | 293 422 RUB | - |
| Ле-Ман | 195 237 RUB | 151 218 RUB |
| Шато-Рено | 125 016 RUB | - |
| Тур | 248 820 RUB | 284 902 RUB |
| Сарта | 143 647 RUB | 164 016 RUB |
| Эндр и Луара | 151 601 RUB | 187 169 RUB |
| Амбуаз | 192 588 RUB | - |
| Ла Ферте-Бернар | 128 494 RUB | - |
