4 270 520 325 RUB
4 697 572 357 RUB
7 сп
650 м²
4 270 520 325 RUB
7 сп
700 м²
4 270 520 325 RUB
4 365 420 776 RUB
6 сп
545 м²
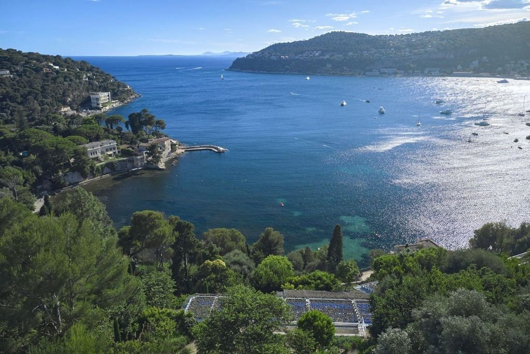
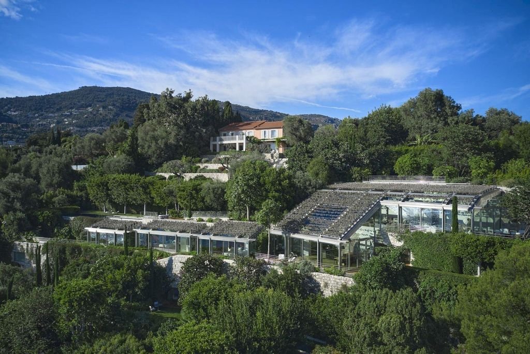
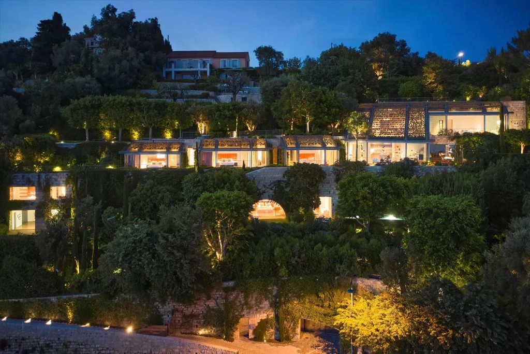
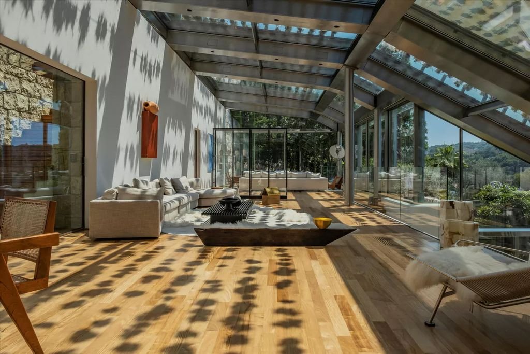
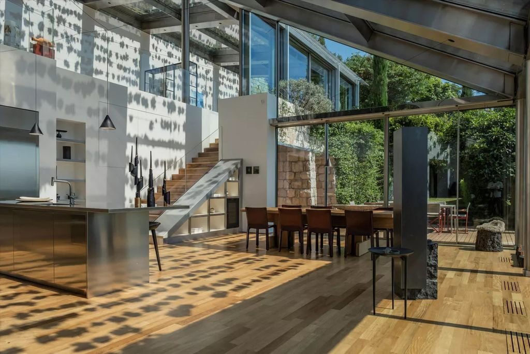
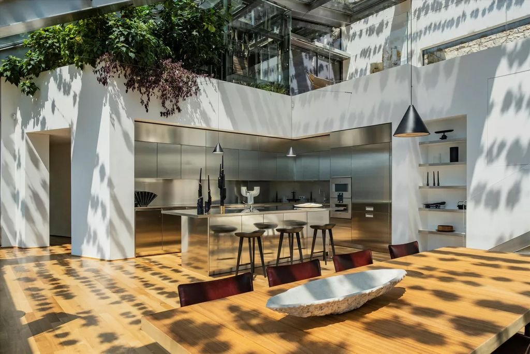
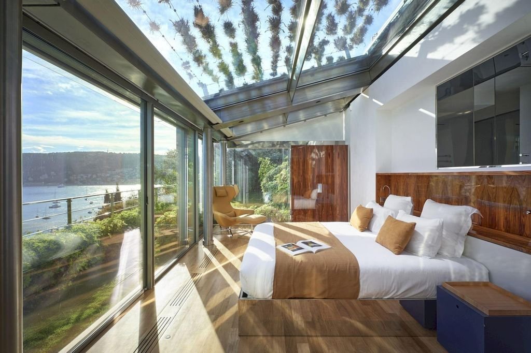
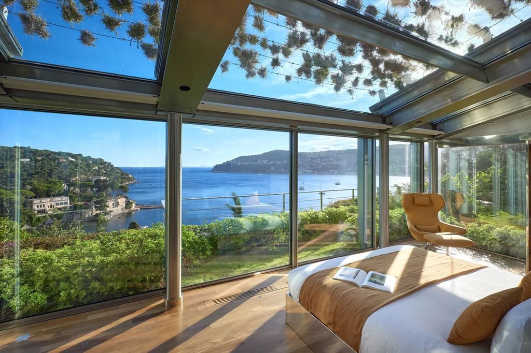
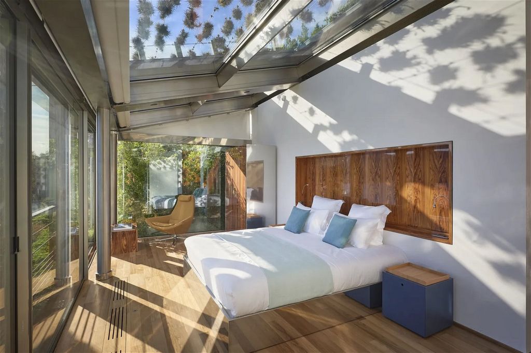
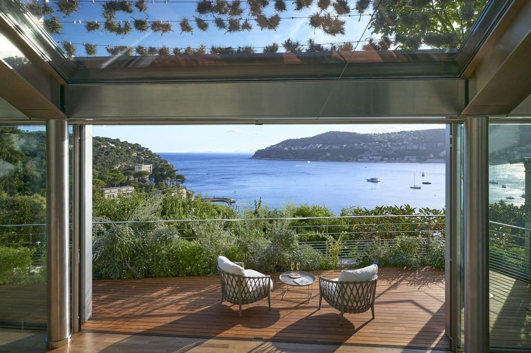
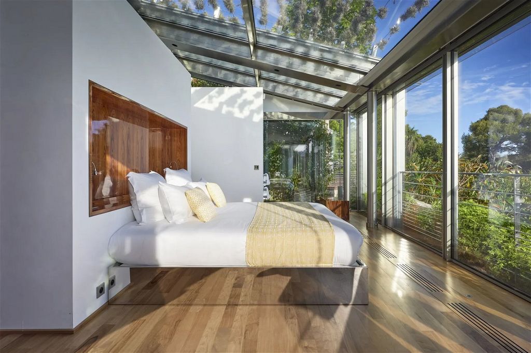
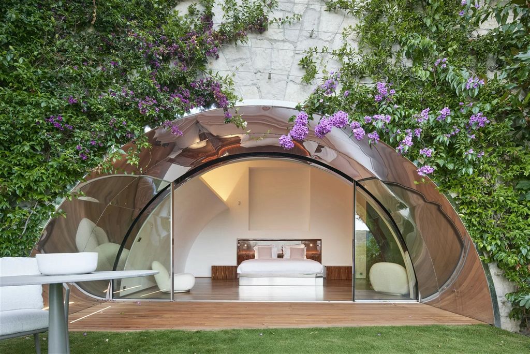
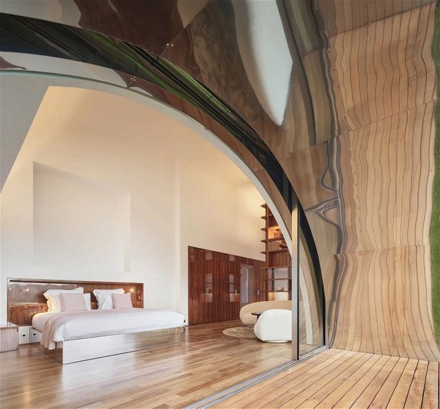
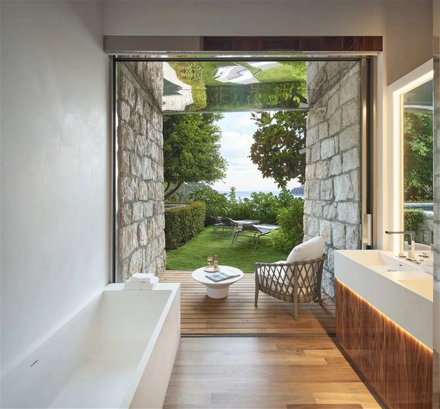
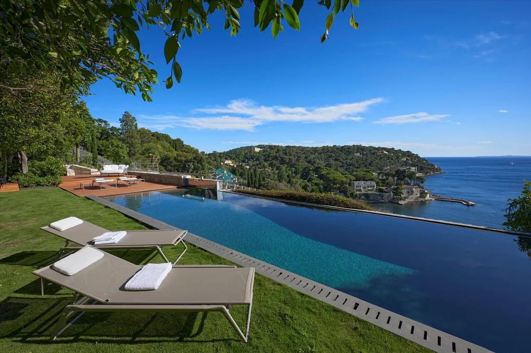
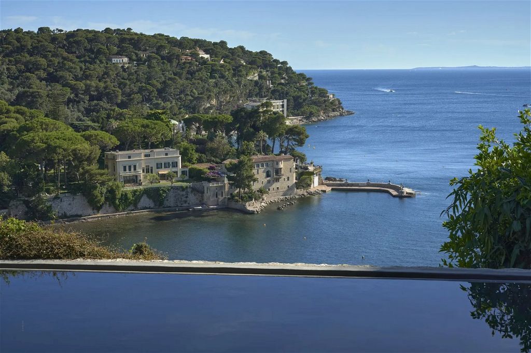
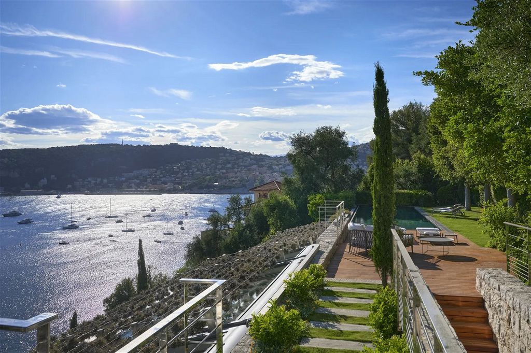
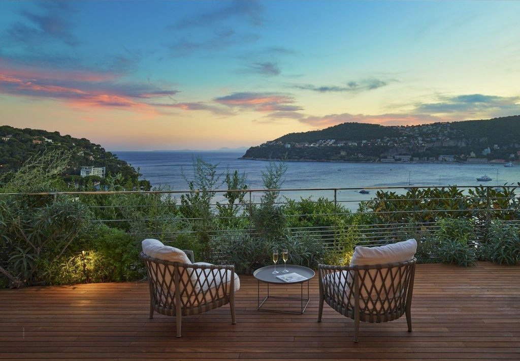
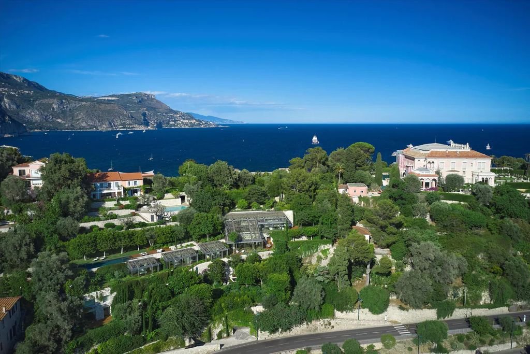
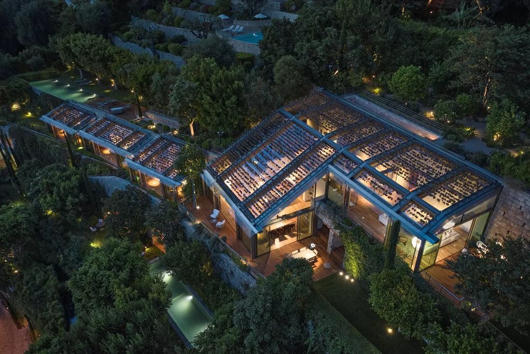
This extraordinary newly built villa has been designed by renowned architect Jean Nouvel.
Located at one of the most desirable addresses of the Côte d'Azur, it dominates the Mediterranean and offers a living experience as close as possible to lush nature.
Ideally integrated into its environment, the villa is facing due west, it was imagined as a succession of conservatories wide open to the bay of Villefranche. All facades and ceilings are made of glass and green glass (could be covered by special blinds) and all rooms in the house have spectacular views of the bay.
With around 600 sqm of living area the villa is arranged over 4 levels that are serviced by a lift.
A living room, dining room and an open plan kitchen benefit from a double height of the ceiling. A master bedroom is nestled in a luxurious cave and has spectacular view of the sea and its own private swimming pool (12.5 x 2.5 m). 4 large guest suites enjoy a panoramic view of the sea.
An independent apartment for guests or staff.
A garage of 70 sqm is directly connected to the villa and is located just below the master bedroom.
The villa offers underfloor heating and air conditioning, a heated swimming pool (15 x 3.5 m), a wine cellar, a most advanced home tech system, video surveillance cameras, etc.
The grounds of 4077 sqm comprise a traditional garden with Mediterranean essences, a vegetable garden, several outdoor entertaining areas as well as many small intimate areas to relax.
The property enjoys total privacy, while still being just minutes walk from the village and the beach of Passable...
For more information, please contact us. For confidentially reasons, some properties are not advertised. We would be delighted to keep you informed. Показать больше Показать меньше Summary
This extraordinary newly built villa has been designed by renowned architect Jean Nouvel.
Located at one of the most desirable addresses of the Côte d'Azur, it dominates the Mediterranean and offers a living experience as close as possible to lush nature.
Ideally integrated into its environment, the villa is facing due west, it was imagined as a succession of conservatories wide open to the bay of Villefranche. All facades and ceilings are made of glass and green glass (could be covered by special blinds) and all rooms in the house have spectacular views of the bay.
With around 600 sqm of living area the villa is arranged over 4 levels that are serviced by a lift.
A living room, dining room and an open plan kitchen benefit from a double height of the ceiling. A master bedroom is nestled in a luxurious cave and has spectacular view of the sea and its own private swimming pool (12.5 x 2.5 m). 4 large guest suites enjoy a panoramic view of the sea.
An independent apartment for guests or staff.
A garage of 70 sqm is directly connected to the villa and is located just below the master bedroom.
The villa offers underfloor heating and air conditioning, a heated swimming pool (15 x 3.5 m), a wine cellar, a most advanced home tech system, video surveillance cameras, etc.
The grounds of 4077 sqm comprise a traditional garden with Mediterranean essences, a vegetable garden, several outdoor entertaining areas as well as many small intimate areas to relax.
The property enjoys total privacy, while still being just minutes walk from the village and the beach of Passable...
For more information, please contact us. For confidentially reasons, some properties are not advertised. We would be delighted to keep you informed.