КАРТИНКИ ЗАГРУЖАЮТСЯ...
Дом (Продажа)
Ссылка:
PFYR-T163304
/ 123-l6130
Ссылка:
PFYR-T163304
Страна:
FR
Город:
Catus
Почтовый индекс:
46150
Категория:
Жилая
Тип сделки:
Продажа
Тип недвижимости:
Дом
Площадь:
102 м²
Участок:
8 290 м²
Спален:
3
Ванных:
1
Способ отопления:
Электрическое
Потребление энергии:
506
Выбросы парниковых газов:
17
Бассейн:
Да
Камин:
Да
Терасса:
Да
ЦЕНЫ ЗА М² НЕДВИЖИМОСТИ В СОСЕДНИХ ГОРОДАХ
| Город |
Сред. цена м2 дома |
Сред. цена м2 квартиры |
|---|---|---|
| Прейсак | 206 102 RUB | - |
| Каор | 192 002 RUB | 177 970 RUB |
| Пюи-л'Евек | 170 727 RUB | - |
| Гурдон | 178 614 RUB | - |
| Фюмель | 115 530 RUB | - |
| Суйак | 159 646 RUB | - |
| Грама | 151 921 RUB | - |
| Мартель | 186 091 RUB | - |
| Ле-Бюг | 200 724 RUB | - |
| Муассак | 145 778 RUB | 131 182 RUB |
| Пюжоль | 188 809 RUB | - |
| Тарн и Гаронна | 172 388 RUB | 185 622 RUB |
| Лаленд | 182 939 RUB | - |
| Монтиньяк | 203 821 RUB | - |
| Вильфранш-де-Руэрг | 144 299 RUB | - |
| Кастельсарразен | 155 745 RUB | 147 480 RUB |
| Валанс | 145 325 RUB | - |
| Больё-сюр-Дордонь | 160 922 RUB | - |
| Сен-Панталеон-де-Ларш | 198 882 RUB | - |
| Тенон | 152 725 RUB | - |
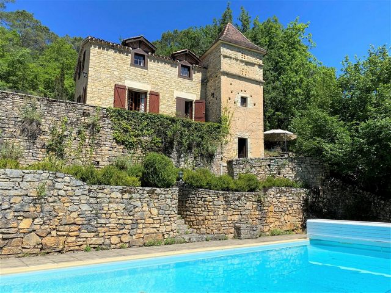
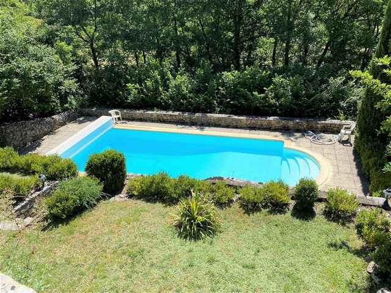
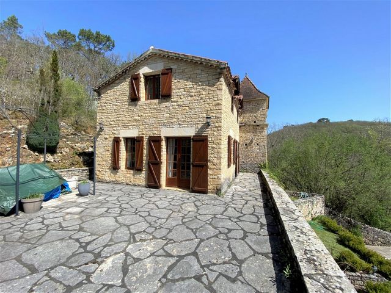
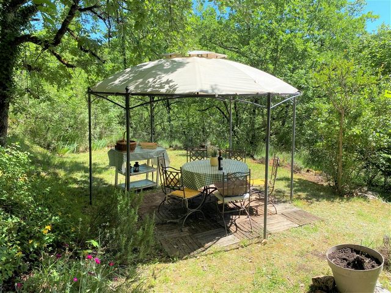
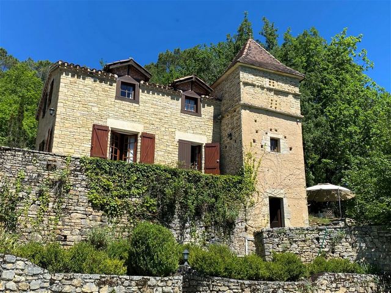
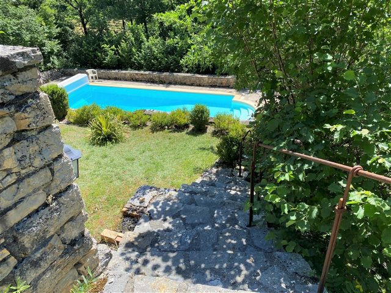
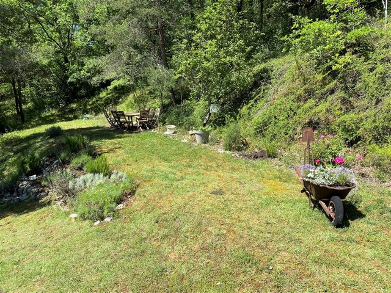
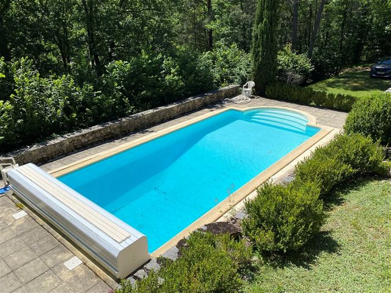
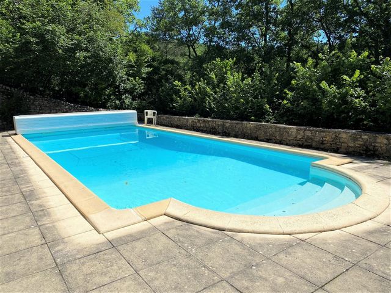
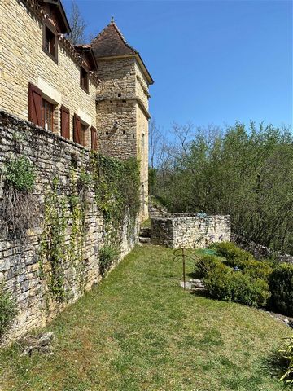
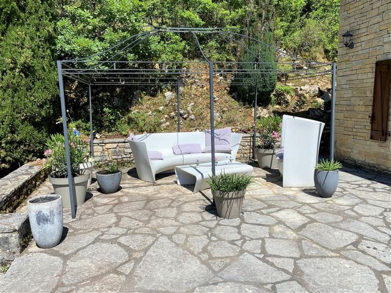
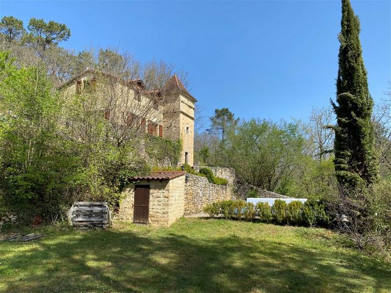
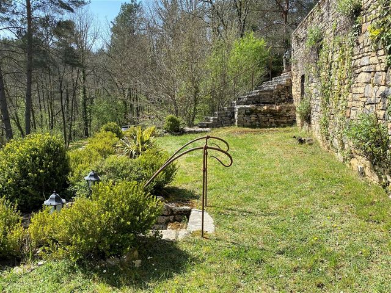
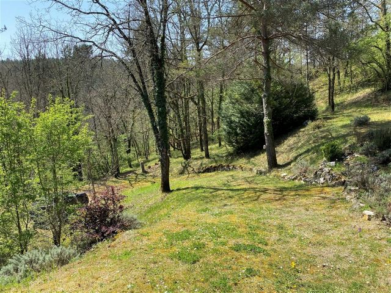
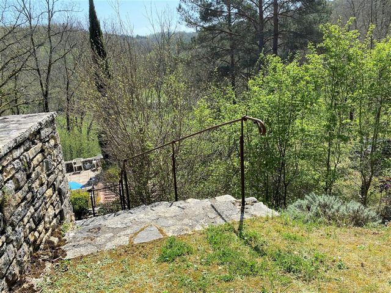
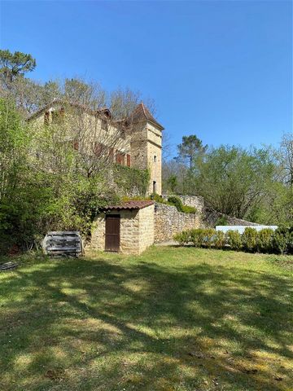
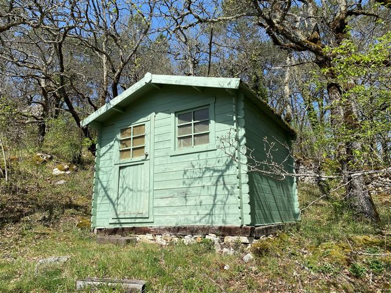
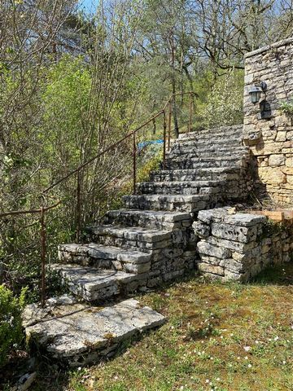
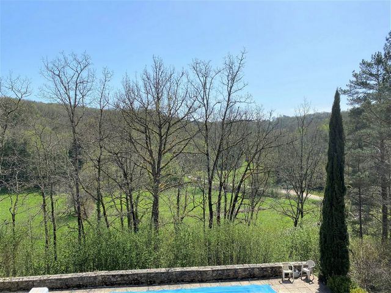
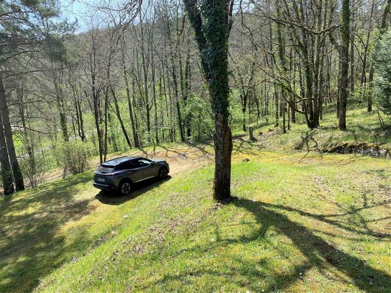
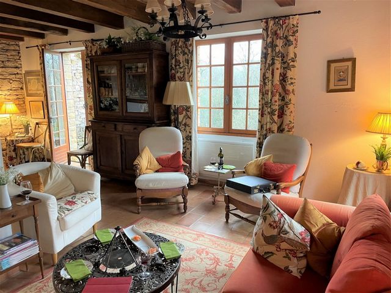
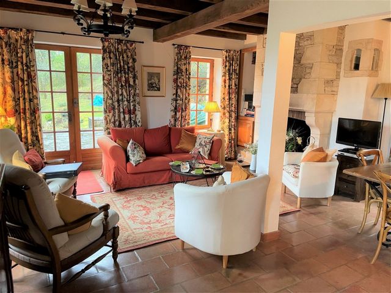
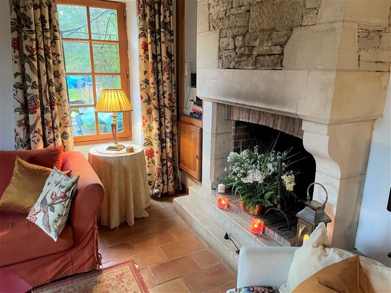
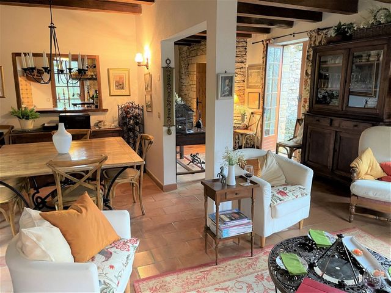
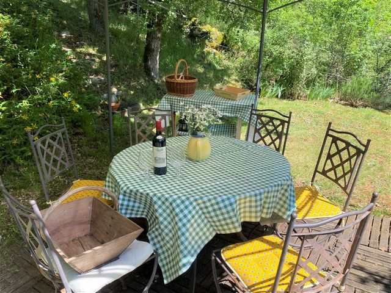
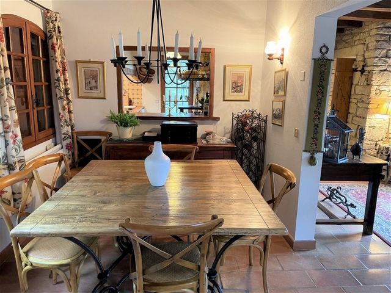
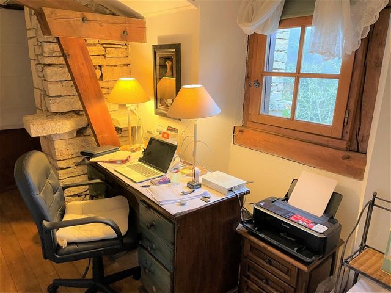
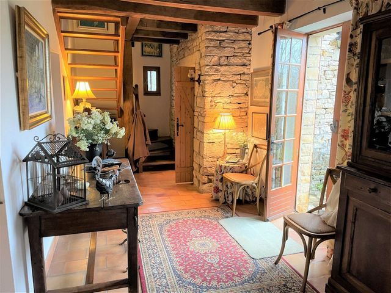
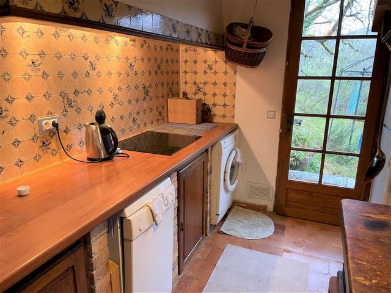
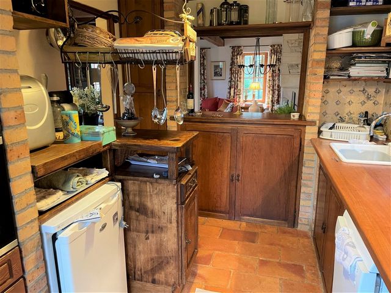
Ground floor of about 53 m2 overall including Living/dining room with terracotta floor and open fireplace, triple aspect with French windows to terrace; separate Kitchen with terracotta floor and back door to rear garden;
Shower room/WC (4.35 m2)
First floor with wood flooring throughout; Landing/office 5.75 m2, Main bedroom (16.40 m2) with fitted cupboards, Bedroom 2 (9.40 m2), Bedroom 3 (9.25 m2), Bathroom/WC (4.20 m2).
Electric radiators
2 small storage areas under the terrace
Separate wood cabin in the garden
Large crazy-paved terrace to front of house
Heated swimming-pool 10m x 4.50m with electric cover
LAND of about 8 290 m2 (just over 2 acres) mainly woodland
Показать больше Показать меньше Habitable surface area of about 102 m2 arranged over two floors. This delightful property was reconstructed using old stone, and occupies a private location without immediate neighbours, close to a small village.
Ground floor of about 53 m2 overall including Living/dining room with terracotta floor and open fireplace, triple aspect with French windows to terrace; separate Kitchen with terracotta floor and back door to rear garden;
Shower room/WC (4.35 m2)
First floor with wood flooring throughout; Landing/office 5.75 m2, Main bedroom (16.40 m2) with fitted cupboards, Bedroom 2 (9.40 m2), Bedroom 3 (9.25 m2), Bathroom/WC (4.20 m2).
Electric radiators
2 small storage areas under the terrace
Separate wood cabin in the garden
Large crazy-paved terrace to front of house
Heated swimming-pool 10m x 4.50m with electric cover
LAND of about 8 290 m2 (just over 2 acres) mainly woodland