КАРТИНКИ ЗАГРУЖАЮТСЯ...
Кампаньяк-ле-Керси - Дом на продажу
63 987 103 RUB
Дом (Продажа)
Ссылка:
PFYR-T158596
/ 123-v1896
Ссылка:
PFYR-T158596
Страна:
FR
Город:
Campagnac-lès-Quercy
Почтовый индекс:
24550
Категория:
Жилая
Тип сделки:
Продажа
Тип недвижимости:
Дом
Площадь:
271 м²
Участок:
6 560 м²
Спален:
6
Ванных:
5
Потребление энергии:
248
Выбросы парниковых газов:
55
Бассейн:
Да
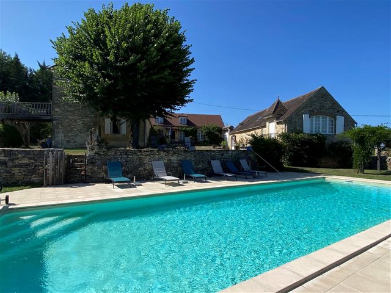
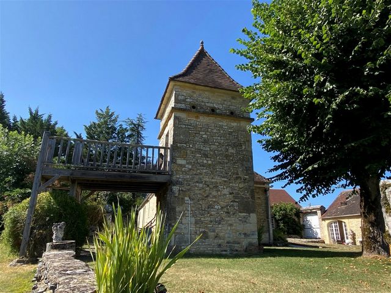
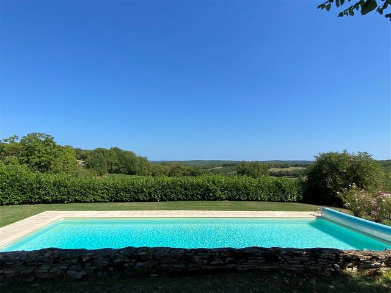
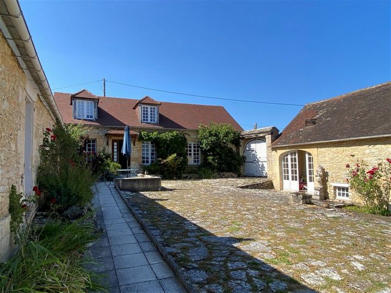
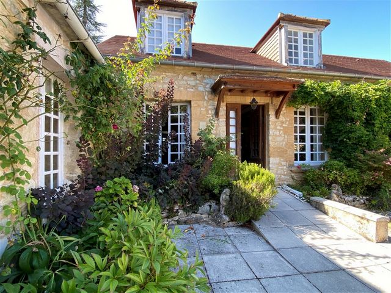
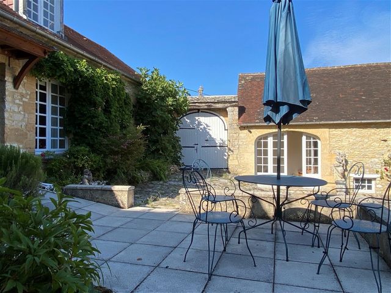
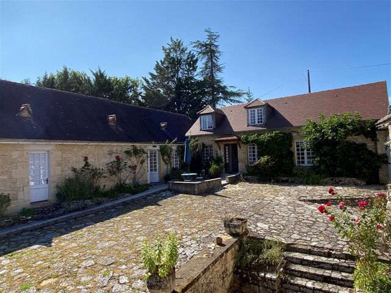
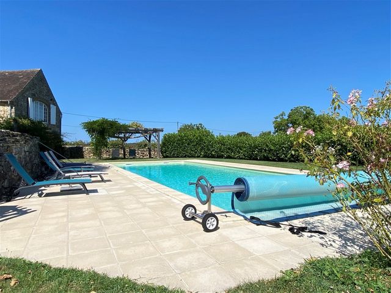
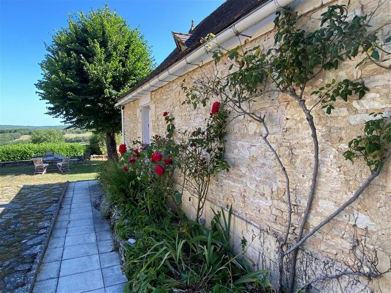
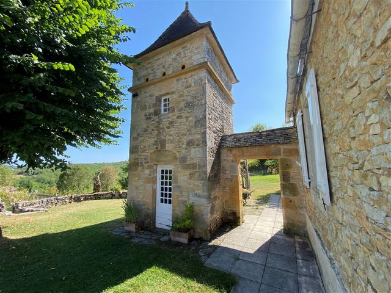
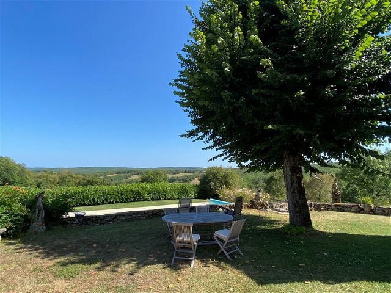
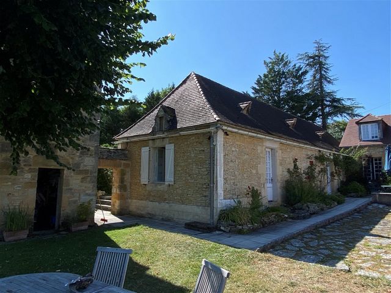
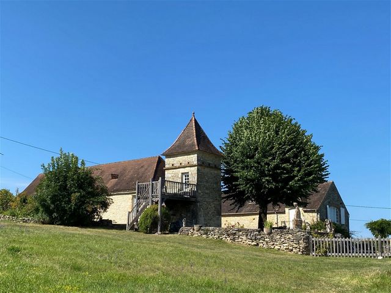
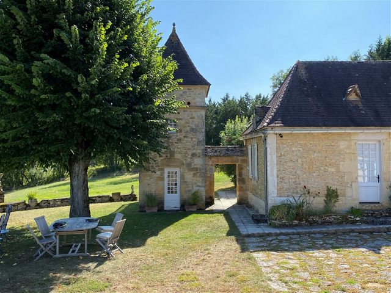
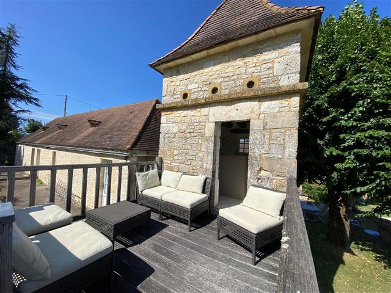
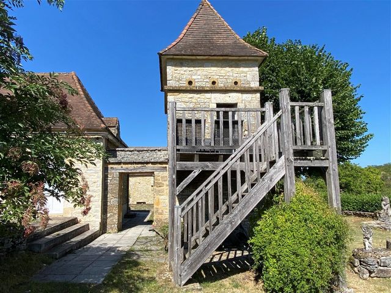
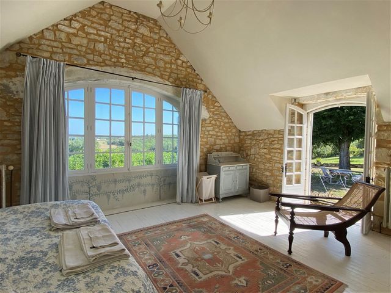
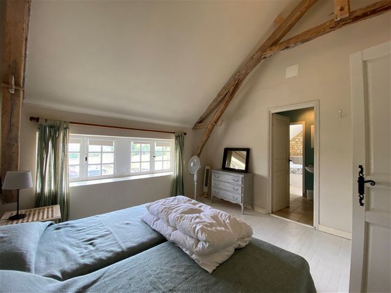
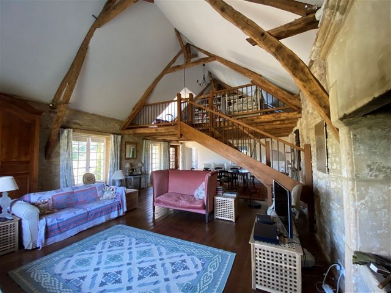
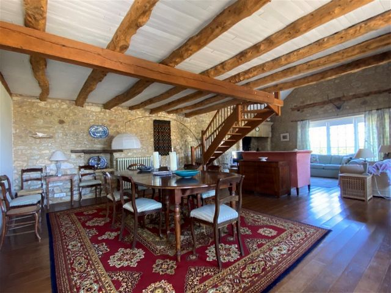
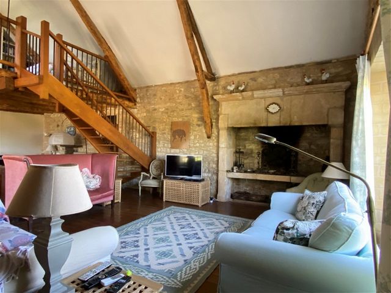
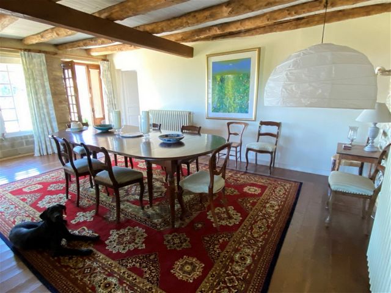
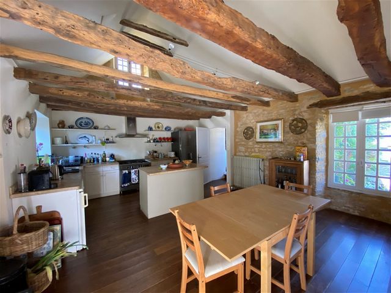
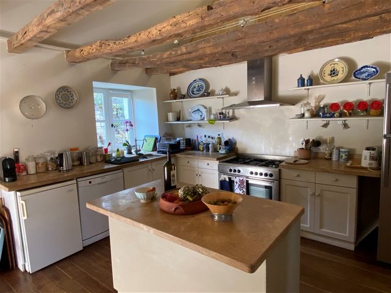
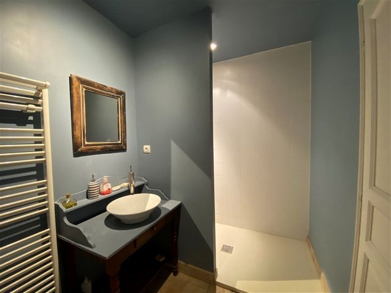
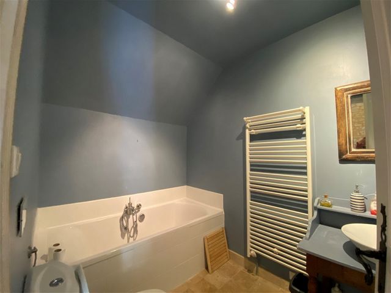
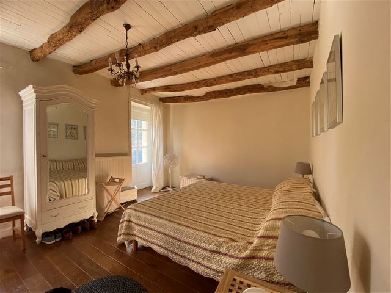
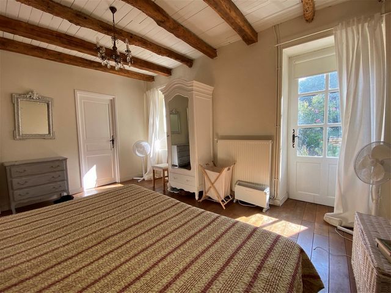
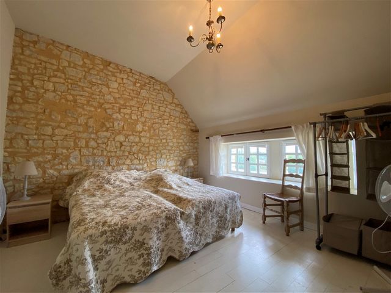
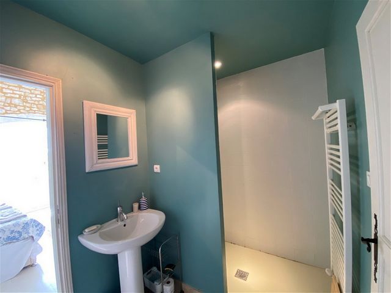
MAIN HOUSE Ground floor; Living/dining room (9.60m x 6.18m = 59.3 m2) with fireplace and stairs leading up to the mezzanine; hallway (15.4 m2)); Separate WC (1.95m x 0.90m = 1.75 m2)), bathroom (4.78m x 1.60m = 7.64 m2), and laundry room (3.35m x 2.95m = 9.88 m2); kitchen/dining room (6.28m x 4.60m = 28.88 m2) and door to terrace; corridor to bedroom 2 (4.69m x 3.62m = 16.97 m2) and shower room/WC (2.30m x 1.64m = 3.77 m2); bedroom 3 (4.83m x 3.63m = 17.53 m2) with 2 doors leading to the terraces and shower room/WC (2.30m x 1.64m = 3.77 m2)
Mezzanine room (3.40m x 2.85m = 9.7 m2)), bedroom 1 (3.90m x 2.85m = 11.11 m2) with fitted wardrobes. Attic. Gas central heating.
Stone-built BARN CONVERSION offering further accommodation:Entrance and hallway (11.60m x 2.15m = 24.94 m2), bedroom 4 (4.13m x 3.63m = 14.99 m2) with bathroom/WC and shower (3.60m x 1 ,82m = 6.55 m2), bedroom 5 (3.72m x 3.62m = 13.46 m2) with bathroom/WC and shower (3.59m x 1.82m = 6.53 m2), and living room/bedroom 6 ( 5.92m x 4.43m = 26.22 m2). Gas central heating. Ground floor with garage (9.90m x 5.70m = 56.47) workshop and pool pump room
PIGEONNIER Ground floor - former shower/WC, storage room (1.98 x 1.97 = 3.9 m2 ); An outside staircase leads to an elevated terrace (2.90m x 2.70m) with beautiful views, and a summer room (2.04m x 2.04m = 4.16 m2).
SWIMMING POOL 14m x 5m, heated
LAND of 6,560m2 Показать больше Показать меньше Located on the Lot/Dordogne, border, this charming residence dates from the 18th century and is set in a peaceful location with exceptional views. It is just 5 minutes by car to 2 villages with shops and services.
MAIN HOUSE Ground floor; Living/dining room (9.60m x 6.18m = 59.3 m2) with fireplace and stairs leading up to the mezzanine; hallway (15.4 m2)); Separate WC (1.95m x 0.90m = 1.75 m2)), bathroom (4.78m x 1.60m = 7.64 m2), and laundry room (3.35m x 2.95m = 9.88 m2); kitchen/dining room (6.28m x 4.60m = 28.88 m2) and door to terrace; corridor to bedroom 2 (4.69m x 3.62m = 16.97 m2) and shower room/WC (2.30m x 1.64m = 3.77 m2); bedroom 3 (4.83m x 3.63m = 17.53 m2) with 2 doors leading to the terraces and shower room/WC (2.30m x 1.64m = 3.77 m2)
Mezzanine room (3.40m x 2.85m = 9.7 m2)), bedroom 1 (3.90m x 2.85m = 11.11 m2) with fitted wardrobes. Attic. Gas central heating.
Stone-built BARN CONVERSION offering further accommodation:Entrance and hallway (11.60m x 2.15m = 24.94 m2), bedroom 4 (4.13m x 3.63m = 14.99 m2) with bathroom/WC and shower (3.60m x 1 ,82m = 6.55 m2), bedroom 5 (3.72m x 3.62m = 13.46 m2) with bathroom/WC and shower (3.59m x 1.82m = 6.53 m2), and living room/bedroom 6 ( 5.92m x 4.43m = 26.22 m2). Gas central heating. Ground floor with garage (9.90m x 5.70m = 56.47) workshop and pool pump room
PIGEONNIER Ground floor - former shower/WC, storage room (1.98 x 1.97 = 3.9 m2 ); An outside staircase leads to an elevated terrace (2.90m x 2.70m) with beautiful views, and a summer room (2.04m x 2.04m = 4.16 m2).
SWIMMING POOL 14m x 5m, heated
LAND of 6,560m2