КАРТИНКИ ЗАГРУЖАЮТСЯ...
Кампаньяк-ле-Керси - Дом на продажу
36 533 113 RUB
Дом (Продажа)
Ссылка:
PFYR-T156589
/ 123-v1882
Ссылка:
PFYR-T156589
Страна:
FR
Город:
Campagnac-lès-Quercy
Почтовый индекс:
24550
Категория:
Жилая
Тип сделки:
Продажа
Тип недвижимости:
Дом
Площадь:
97 м²
Участок:
7 054 м²
Спален:
2
Ванных:
2
Потребление энергии:
295
Выбросы парниковых газов:
9
Бассейн:
Да
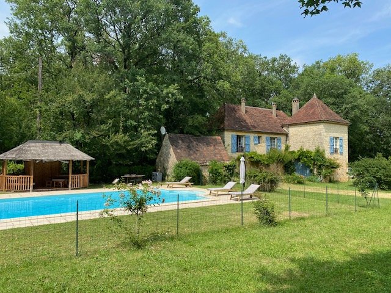
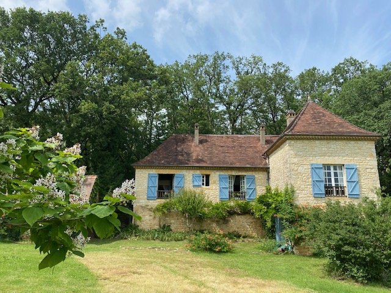
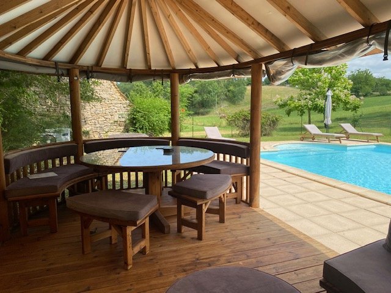
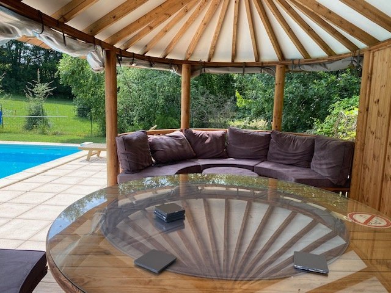
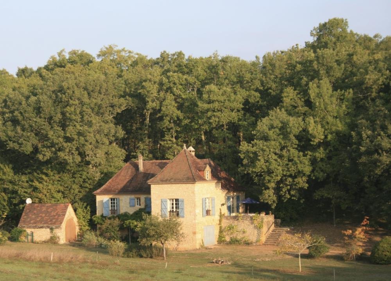
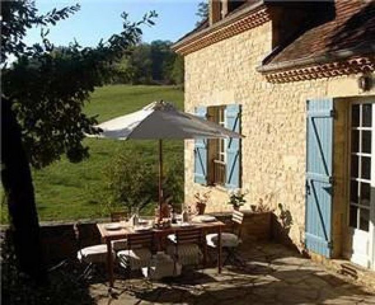
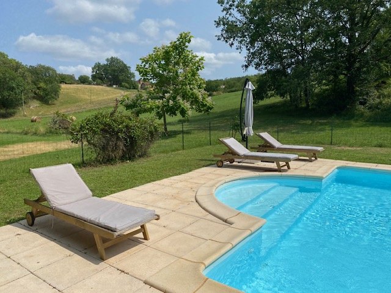
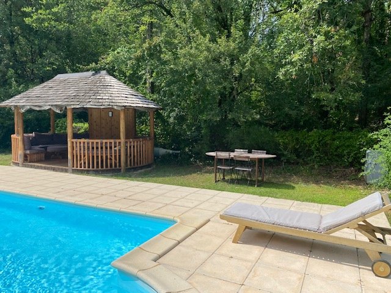
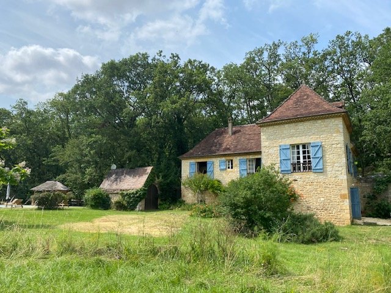
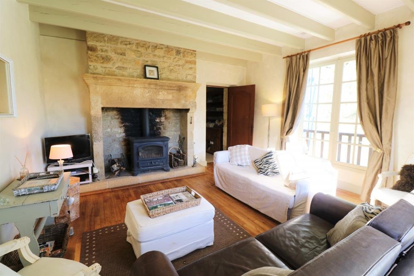
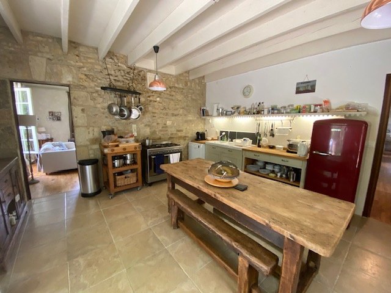
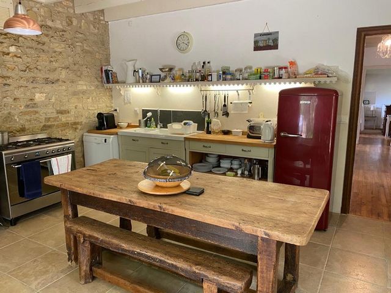
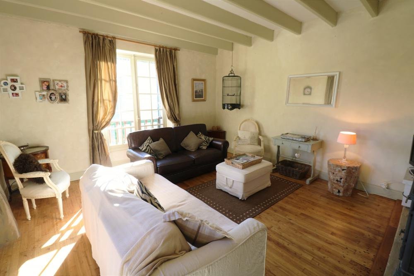
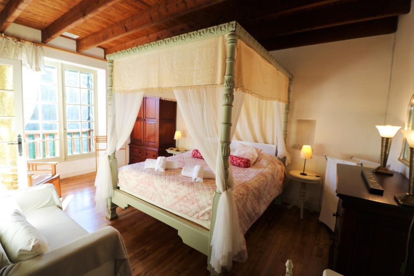
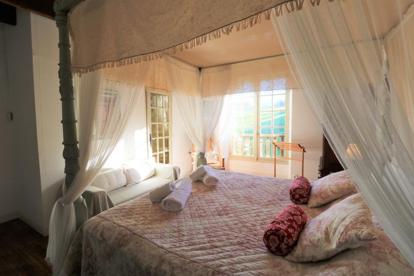
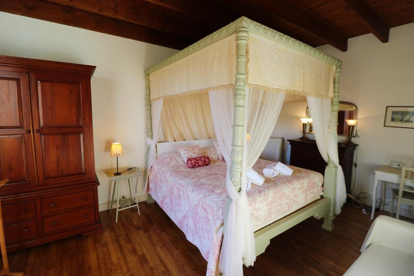
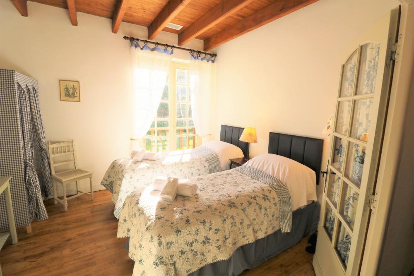
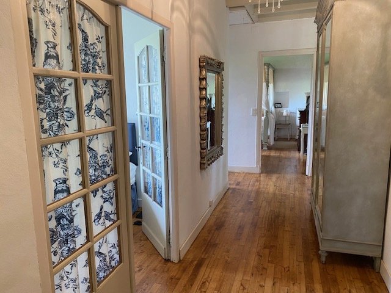
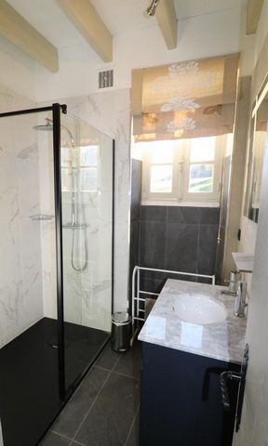
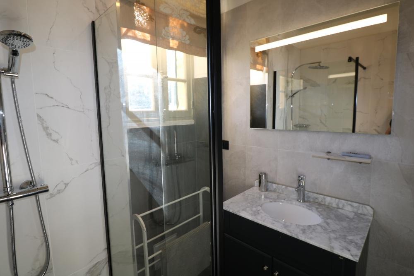
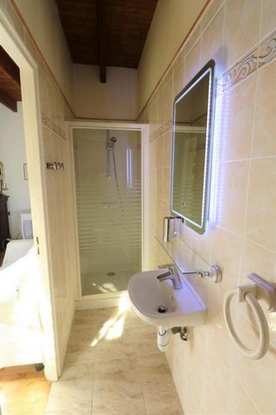
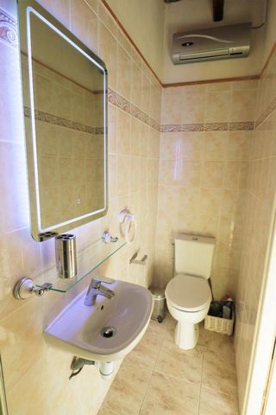
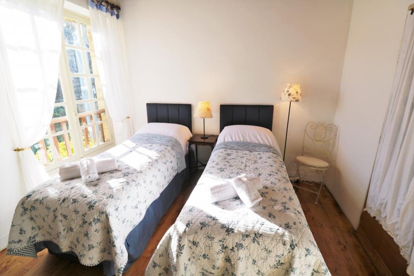
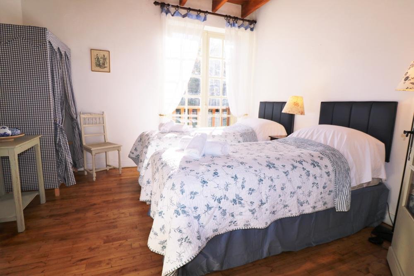
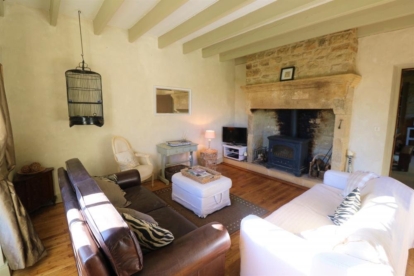
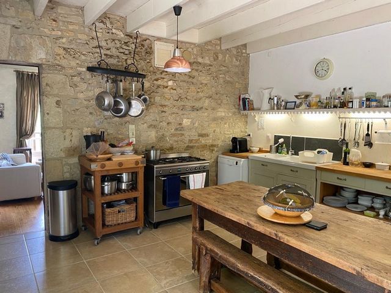
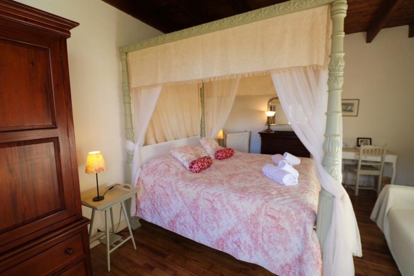
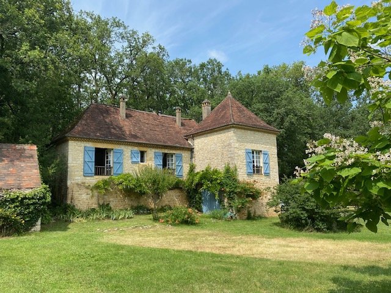
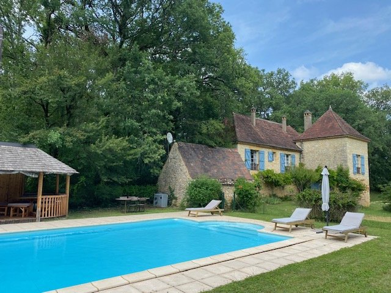
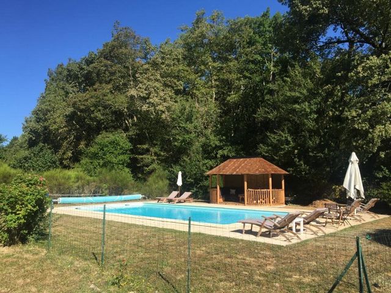
Main Living floor
Accessed via an external stone staircase up to the terrace where a French window opens into the kitchen/dining room (24.85m2). Living room (approx 20.7m2) with a stone fireplace and wood burning stove. Master bedroom (approx. 22.9m2) with a private shower room/WC. Bedroom 2 (12.13m2). Shower room/WC (3.6 m2). Separate WC (1.5 m2), Hallway (10.6 m2).
Upper floor Convertible attic (subject to obtaining authorizations).
Lower floor - Garage (17.6 m2). Cellar (10.65 m2) with water heater and plumbing for a washing machine. Cellar under the house (52 m2)
Reversible air conditioning. Part of the roof was new in 2022, electricity redone in 2022 + new shower room.
OUTBUILDINGS - Garage (20.7 m2), housing the pool technical room
Heated swimming pool 12m x 6m and summer lounge or 'breeze house' with dining area
LAND - 7.054m2 in total. Terrace overlooking the surrounding countryside. Показать больше Показать меньше Located in the South of the Dordogne, close to the 'border' with the Lot, this beautiful stone house is in an attractive rural location, close to a village. It was built in 1964 with old stone,and large windows and offers light and airy accommodation..
Main Living floor
Accessed via an external stone staircase up to the terrace where a French window opens into the kitchen/dining room (24.85m2). Living room (approx 20.7m2) with a stone fireplace and wood burning stove. Master bedroom (approx. 22.9m2) with a private shower room/WC. Bedroom 2 (12.13m2). Shower room/WC (3.6 m2). Separate WC (1.5 m2), Hallway (10.6 m2).
Upper floor Convertible attic (subject to obtaining authorizations).
Lower floor - Garage (17.6 m2). Cellar (10.65 m2) with water heater and plumbing for a washing machine. Cellar under the house (52 m2)
Reversible air conditioning. Part of the roof was new in 2022, electricity redone in 2022 + new shower room.
OUTBUILDINGS - Garage (20.7 m2), housing the pool technical room
Heated swimming pool 12m x 6m and summer lounge or 'breeze house' with dining area
LAND - 7.054m2 in total. Terrace overlooking the surrounding countryside.