72 800 449 RUB
72 800 449 RUB
6 сп
420 м²
72 276 705 RUB
68 086 751 RUB
4 сп
413 м²
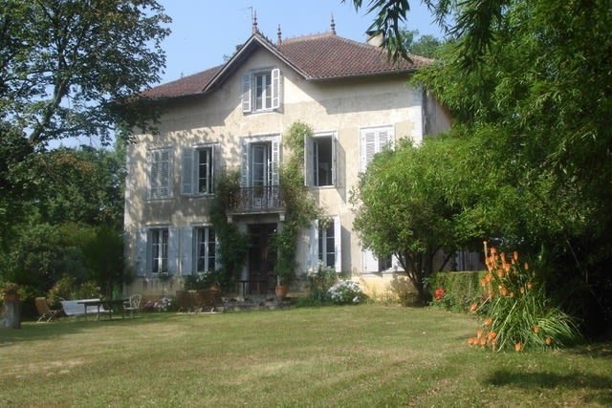
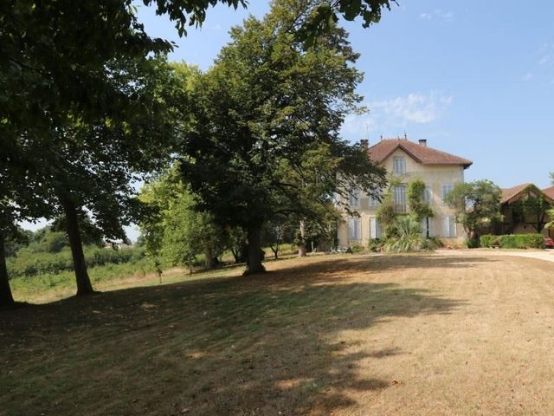

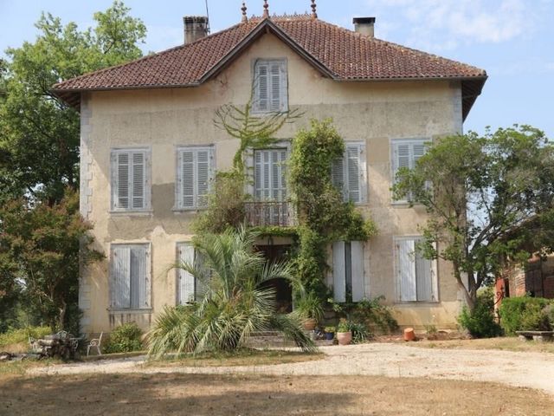

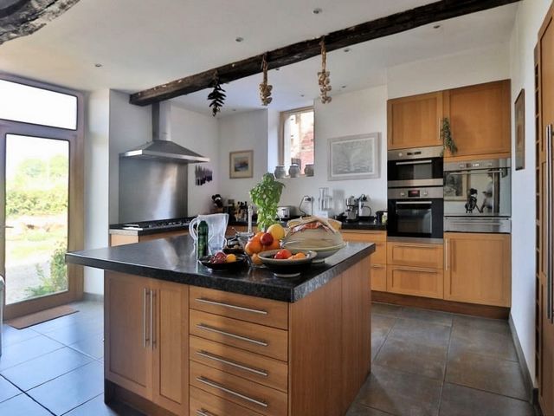
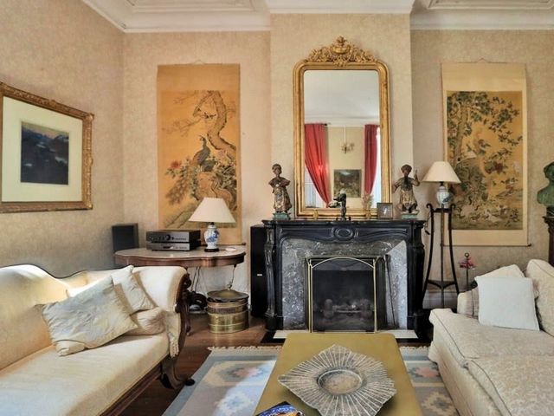
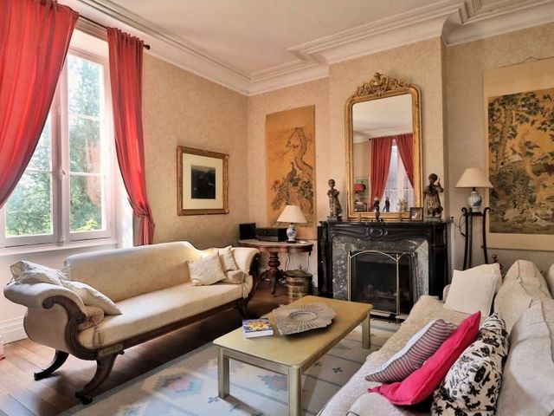
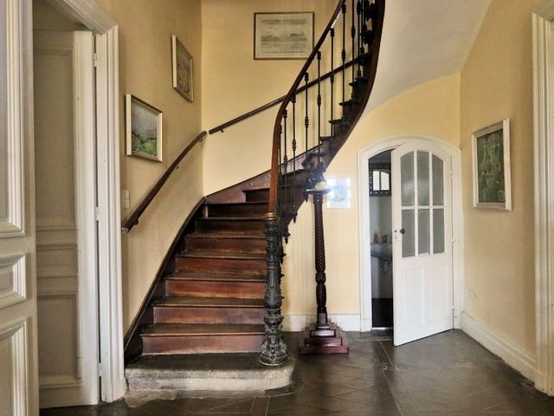

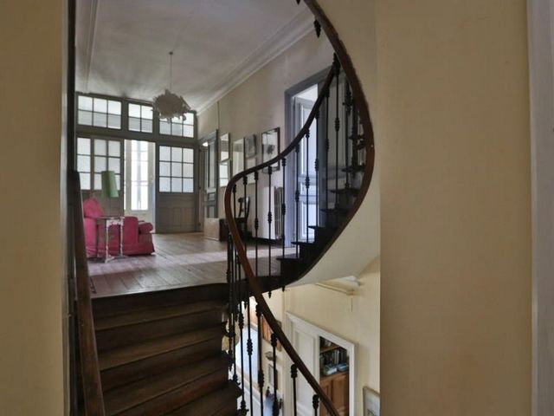
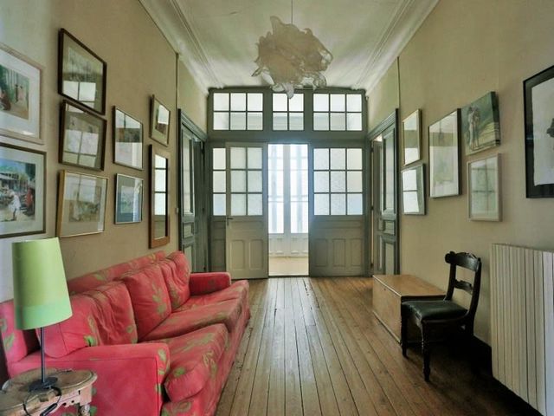
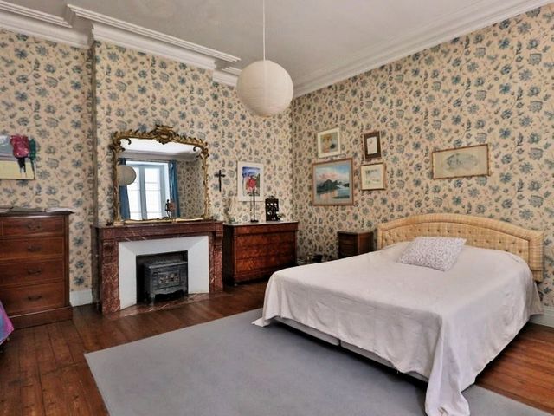




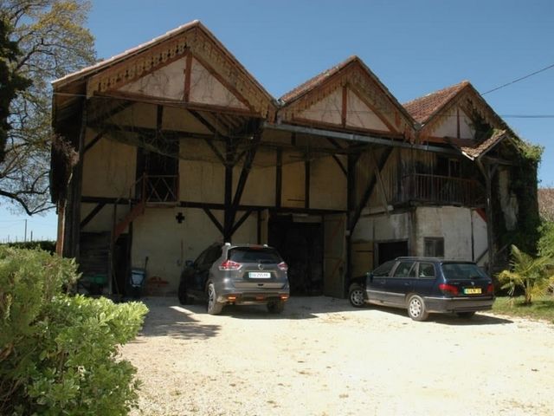



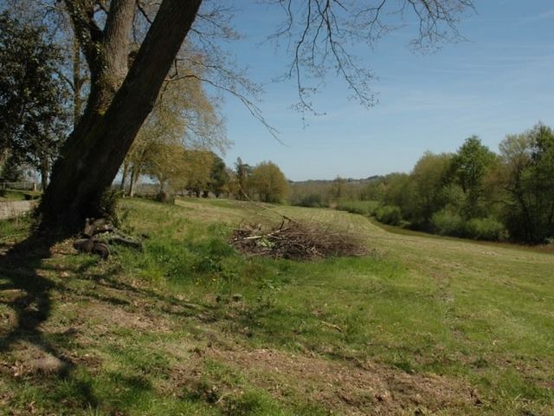

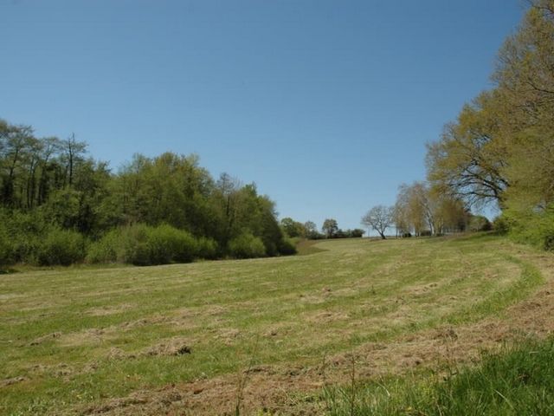
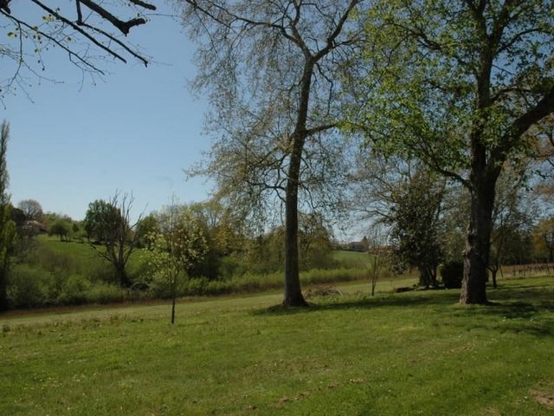
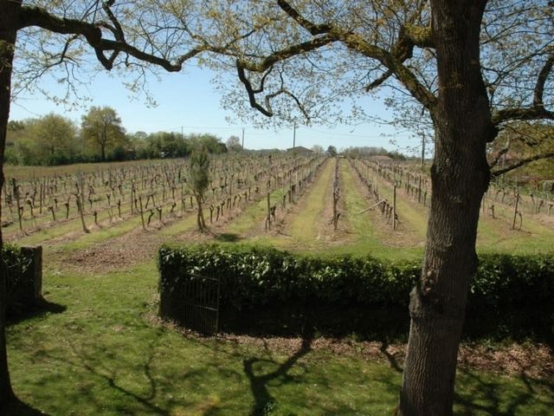
This stunning property is truly unique and retains a wealth of original features. Set at the top of a long tree lined drive in approximately 17 acres with small working vineyard, wood, park and tennis court.DESCRIPTION
This classically designed property was a former Armagnac estate and a notable house in the village. The current owners have carried out sympathetic restoration over the years, including extensive re-wiring and up to date central heating system. However, there is still enormous potential to take it to the next level. The proportions of the house are superb with original double doors and high ceilings.The elegant central entrance hall with original turned staircase gives onto the 4 principal entertaining rooms:
Original double doors open to the formal drawing room 30m2 which has an original marble fireplace and windows to the South and East aspects.
On the opposite side of the hall is the formal dining room 30m2 with original marble fireplace and windows facing East. This room also has the original double doors, which mirror those of the drawing room.
To the rear of the entrance hall is the family sitting room (25m2) again with original double doors and marble fireplace. Opposite the family room further original double doors open into the large breakfast room.
The inglenook fireplace and wood burning stove are a feature of this room but it has been given a contemporary twist and opens directly into the beautifully fitted contemporary kitchen.
The kitchen comprises of a range of fitted units incorporating an island with granite worktops throughout. There is a range style gas hob with extractor over, 2 eye level electric ovens and integral microwave.
The kitchen leads through to a large and well fitted laundry room with a bright and spacious study beyond. all 3 rooms have doors leading directly out into the garden.Back in the entrance hall, a cloakroom and WC can be found under the beautiful oak staircase. The staircase leads all the way up to the top of the house and gives access to the enormous attic space.The large first floor landing gives on to 4 spacious bedrooms and a bathroom. The layout and proportions of the bedrooms mirrors the ground-floor rooms and all have original double doors, marble fireplaces, high ceilings and wood floors.The landing continues towards the rear of the house and gives on to 2 further double bedrooms, 2 bathrooms and a library/officeThe property is heated by radiators, which work off a recently installed heat pump system. This is an extremely economical form of energy and the infra structure has been installed for adding to the system if necessary.The septic tank drainage system has also been recently replaced and conforms to current regulations.GROUNDS & OUTBUILDINGS
The property is approached along a tree lined private drive, which is wired for outdoor lighting. It sits in about an acre of formal park with stunning views across the valley. The tennis court requires renovation, but is well situated to the side of the drive an occupies a 2 acre plot. In addition there is approximately 7.5 acres of organic land for grazing or for growing produce. There is also a substantial greenhouse. The property is bordered by approximately 4 acres of woodland and the 2.5 acre vineyard can be found at the rear of the property.The former chai where the Armagnac was produced would be perfect to convert into further accommodation. It is a particularly attractive building and has huge potential to create a substantial luxury property. The footprint of the building measures 21m x 15m and the building has two floors.SITUATION
Set in an elevated position with beautiful views over the rolling vineyards of the Gers. The property is on the edge of a small village but less than 10 minutes to 2 market towns with restaurants, shops and all amenities. Location
Near Nogaro Показать больше Показать меньше Summary
This stunning property is truly unique and retains a wealth of original features. Set at the top of a long tree lined drive in approximately 17 acres with small working vineyard, wood, park and tennis court.DESCRIPTION
This classically designed property was a former Armagnac estate and a notable house in the village. The current owners have carried out sympathetic restoration over the years, including extensive re-wiring and up to date central heating system. However, there is still enormous potential to take it to the next level. The proportions of the house are superb with original double doors and high ceilings.The elegant central entrance hall with original turned staircase gives onto the 4 principal entertaining rooms:
Original double doors open to the formal drawing room 30m2 which has an original marble fireplace and windows to the South and East aspects.
On the opposite side of the hall is the formal dining room 30m2 with original marble fireplace and windows facing East. This room also has the original double doors, which mirror those of the drawing room.
To the rear of the entrance hall is the family sitting room (25m2) again with original double doors and marble fireplace. Opposite the family room further original double doors open into the large breakfast room.
The inglenook fireplace and wood burning stove are a feature of this room but it has been given a contemporary twist and opens directly into the beautifully fitted contemporary kitchen.
The kitchen comprises of a range of fitted units incorporating an island with granite worktops throughout. There is a range style gas hob with extractor over, 2 eye level electric ovens and integral microwave.
The kitchen leads through to a large and well fitted laundry room with a bright and spacious study beyond. all 3 rooms have doors leading directly out into the garden.Back in the entrance hall, a cloakroom and WC can be found under the beautiful oak staircase. The staircase leads all the way up to the top of the house and gives access to the enormous attic space.The large first floor landing gives on to 4 spacious bedrooms and a bathroom. The layout and proportions of the bedrooms mirrors the ground-floor rooms and all have original double doors, marble fireplaces, high ceilings and wood floors.The landing continues towards the rear of the house and gives on to 2 further double bedrooms, 2 bathrooms and a library/officeThe property is heated by radiators, which work off a recently installed heat pump system. This is an extremely economical form of energy and the infra structure has been installed for adding to the system if necessary.The septic tank drainage system has also been recently replaced and conforms to current regulations.GROUNDS & OUTBUILDINGS
The property is approached along a tree lined private drive, which is wired for outdoor lighting. It sits in about an acre of formal park with stunning views across the valley. The tennis court requires renovation, but is well situated to the side of the drive an occupies a 2 acre plot. In addition there is approximately 7.5 acres of organic land for grazing or for growing produce. There is also a substantial greenhouse. The property is bordered by approximately 4 acres of woodland and the 2.5 acre vineyard can be found at the rear of the property.The former chai where the Armagnac was produced would be perfect to convert into further accommodation. It is a particularly attractive building and has huge potential to create a substantial luxury property. The footprint of the building measures 21m x 15m and the building has two floors.SITUATION
Set in an elevated position with beautiful views over the rolling vineyards of the Gers. The property is on the edge of a small village but less than 10 minutes to 2 market towns with restaurants, shops and all amenities. Location
Near Nogaro