18 910 896 RUB
18 995 178 RUB
3 сп
171 м²
19 285 953 RUB
15 276 211 RUB
2 сп
135 м²
15 276 211 RUB
2 сп
135 м²
17 383 275 RUB
3 сп
133 м²



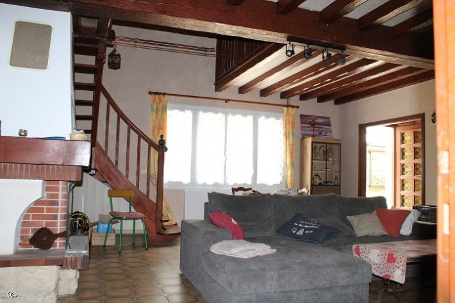

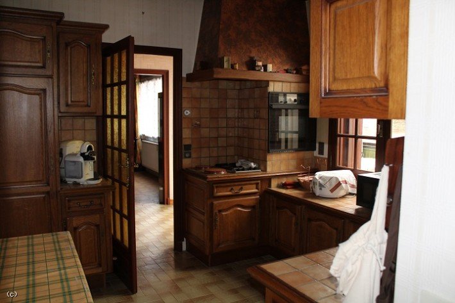
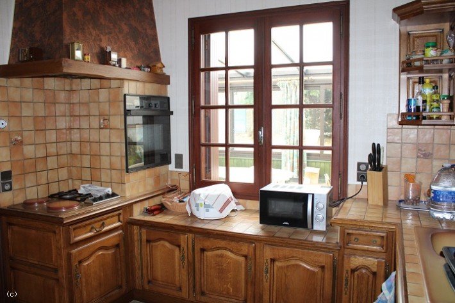
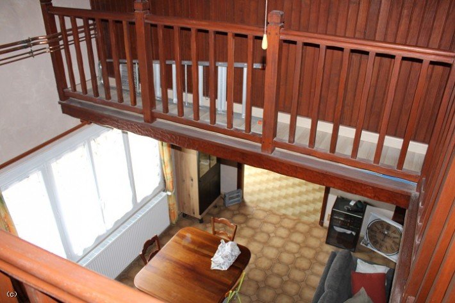
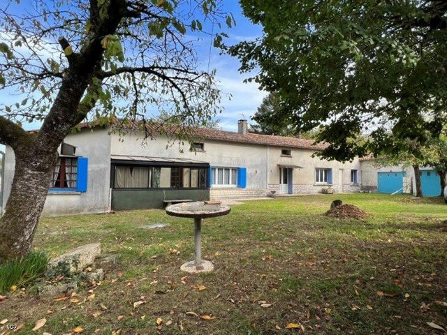

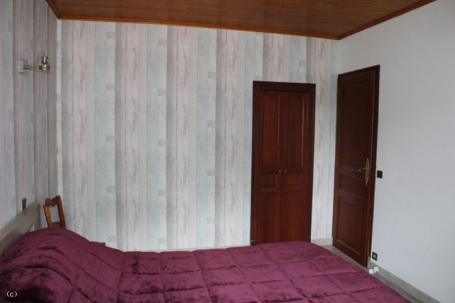

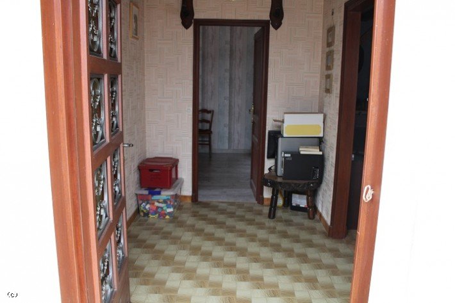
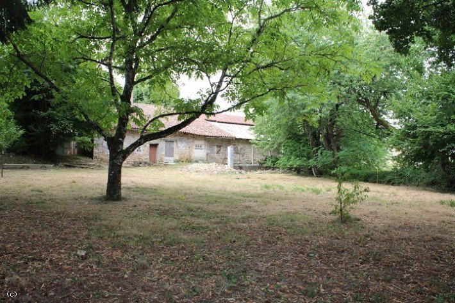

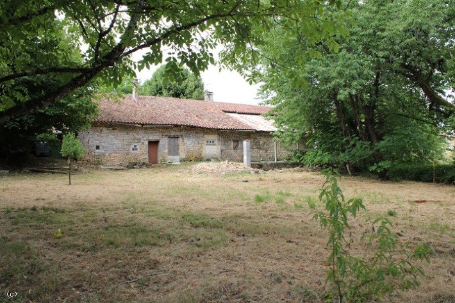
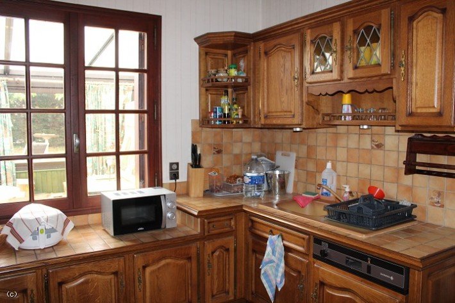


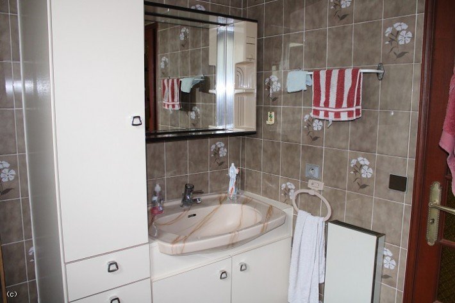

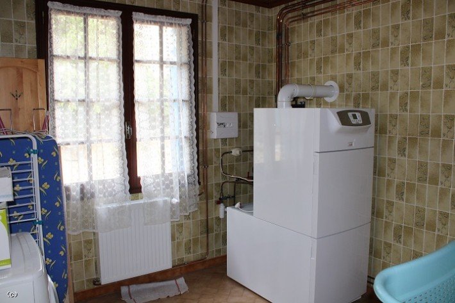
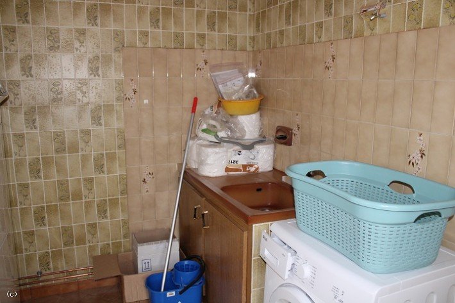

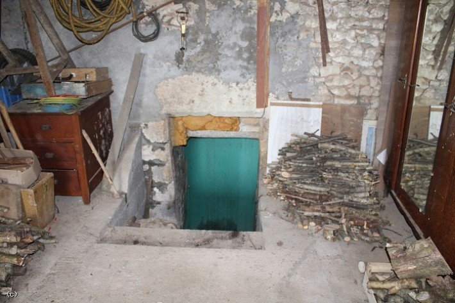
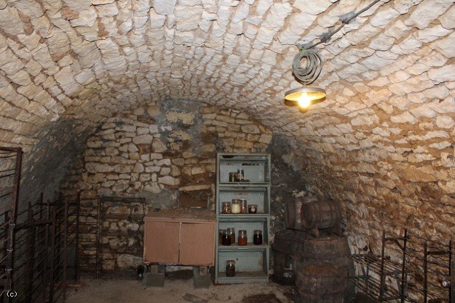
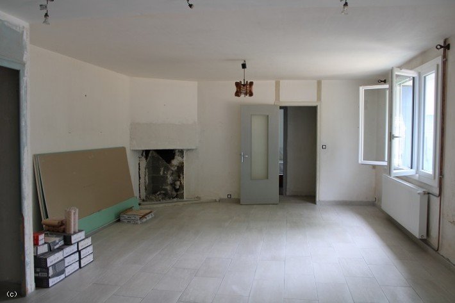
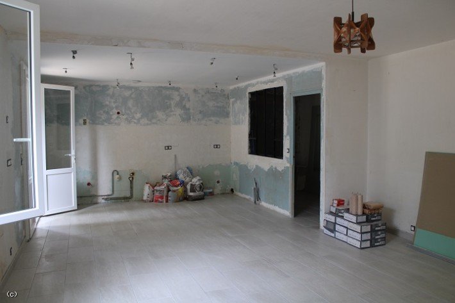
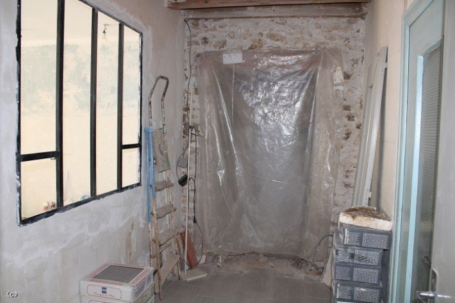


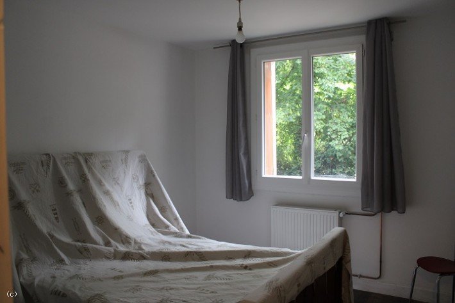

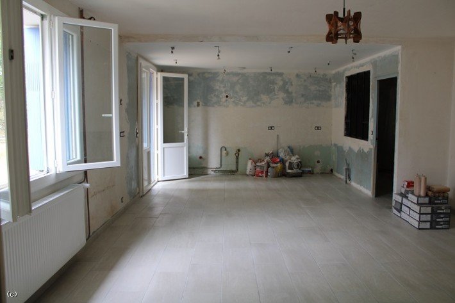
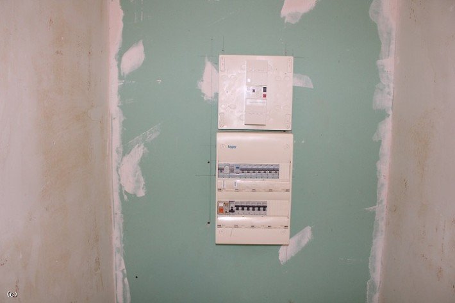
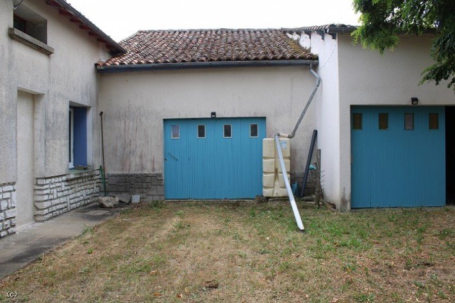

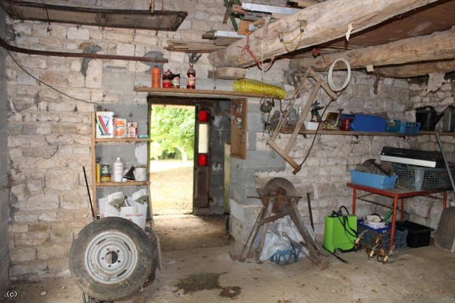
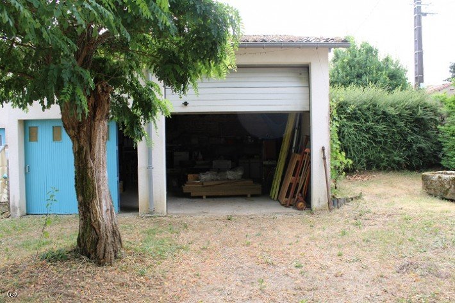
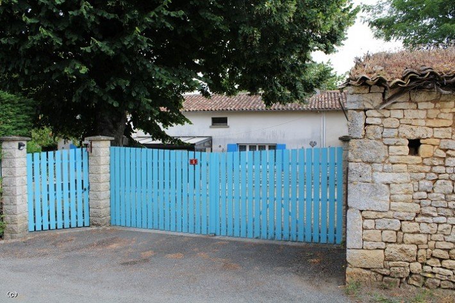
1² House comprising on the ground floor:
- A veranda 15 m², tiled
- An entrance 6,12 m², tiled floor
- A living room 35,80m², tiled floor, fireplace with insert, a PVC window, double glazing, a door (to finish opening) to communicate in the other housing.
- A kitchen 9,80m², tiled, with a wooden window, single glazed, fitted and equipped with a dishwasher, hob, oven and extractor fan.
- A bathroom 6m², tiled, shower, bath, washbasin, bidet, PVC double glazed window
- A bedroom 13m², wooden floor, cupboards, a PVC double glazed window.
- A WC 1,97m², tiled floor, a PVC window.
- A boiler room 8,90m², tiled floor, gas boiler (4 years old) (hot water production), a wooden single glazed window, a sink, an access hatch to the attic
A mezzanine 8,35 m², wooden floor, a window to the attic.2nd house on the ground floor:
- A beautiful living room 40m², tiled floor, a door and a window in PVC, a fireplace. Room to finish: installation of a kitchen, installation of the gas supply already installed as well as the radiators.
- A room 4m² which can communicate with the other house, tiles in stock to be installed.
- A bedroom 11m², parquet floor, a PVC double glazed window
- A 12m² bedroom, parquet flooring, PVC double glazed window
- A WC, tiled floor
- A shower room with a shower tray, to finish renovating
- A cumulusOutbuildings:
- A cemented garage (1 car)
- A beautiful vaulted cellar
- A double garage with two doors, one wooden and the other electric, and the possibility of parking a camping car.
- A small outbuilding (to be renovated)Courtyard Показать больше Показать меньше Village house with two single storey dwellings or possibility to make a large house, outbuildings, double garage to park a camper van. vaulted cellar. Gas central heating.In details:
1² House comprising on the ground floor:
- A veranda 15 m², tiled
- An entrance 6,12 m², tiled floor
- A living room 35,80m², tiled floor, fireplace with insert, a PVC window, double glazing, a door (to finish opening) to communicate in the other housing.
- A kitchen 9,80m², tiled, with a wooden window, single glazed, fitted and equipped with a dishwasher, hob, oven and extractor fan.
- A bathroom 6m², tiled, shower, bath, washbasin, bidet, PVC double glazed window
- A bedroom 13m², wooden floor, cupboards, a PVC double glazed window.
- A WC 1,97m², tiled floor, a PVC window.
- A boiler room 8,90m², tiled floor, gas boiler (4 years old) (hot water production), a wooden single glazed window, a sink, an access hatch to the attic
A mezzanine 8,35 m², wooden floor, a window to the attic.2nd house on the ground floor:
- A beautiful living room 40m², tiled floor, a door and a window in PVC, a fireplace. Room to finish: installation of a kitchen, installation of the gas supply already installed as well as the radiators.
- A room 4m² which can communicate with the other house, tiles in stock to be installed.
- A bedroom 11m², parquet floor, a PVC double glazed window
- A 12m² bedroom, parquet flooring, PVC double glazed window
- A WC, tiled floor
- A shower room with a shower tray, to finish renovating
- A cumulusOutbuildings:
- A cemented garage (1 car)
- A beautiful vaulted cellar
- A double garage with two doors, one wooden and the other electric, and the possibility of parking a camping car.
- A small outbuilding (to be renovated)Courtyard