КАРТИНКИ ЗАГРУЖАЮТСЯ...
Дом (Продажа)
Ссылка:
PFYR-T117039
/ 329-el3502
Ссылка:
PFYR-T117039
Страна:
FR
Город:
Lembeye
Почтовый индекс:
64350
Категория:
Жилая
Тип сделки:
Продажа
Тип недвижимости:
Дом
Подтип недвижимости:
Замок
Престижная:
Да
Площадь:
540 м²
Участок:
60 000 м²
Спален:
6
Ванных:
6
Парковка:
1
Терасса:
Да
ЦЕНЫ ЗА М² НЕДВИЖИМОСТИ В СОСЕДНИХ ГОРОДАХ
| Город |
Сред. цена м2 дома |
Сред. цена м2 квартиры |
|---|---|---|
| Вик-ан-Бигор | 135 910 RUB | - |
| Плезанс | 130 821 RUB | - |
| Рабастенс-де-Бигор | 121 924 RUB | - |
| Рискль | 124 487 RUB | - |
| Марсьяк | 153 974 RUB | - |
| Идрон | 284 898 RUB | - |
| Бийер | - | 209 096 RUB |
| Лонс | 267 674 RUB | - |
| Жюрансон | 223 947 RUB | 227 674 RUB |
| Лескар | 249 800 RUB | - |
| Эр-сюр-л’Адур | 144 295 RUB | - |
| Ногаро | 145 940 RUB | - |
| Лурд | 139 620 RUB | 134 547 RUB |
| Три-сюр-Баиз | 123 664 RUB | - |
| Миранд | 146 690 RUB | - |
| Атлантические Пиренеи | 206 707 RUB | 243 345 RUB |
| Оз | 147 472 RUB | - |
| Олорон-Сент-Мари | 151 900 RUB | 141 059 RUB |
| Аржелес-Газост | 207 134 RUB | - |
| Сен-Север | 153 606 RUB | - |
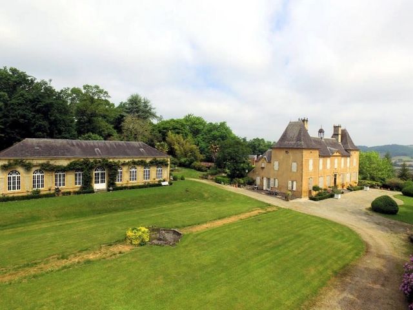
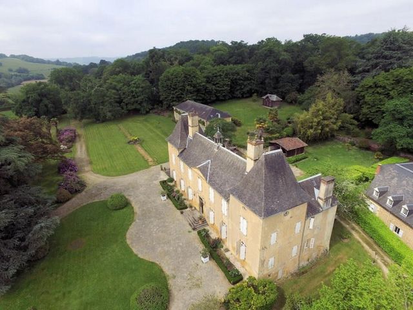
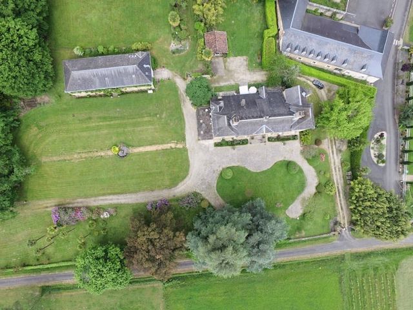
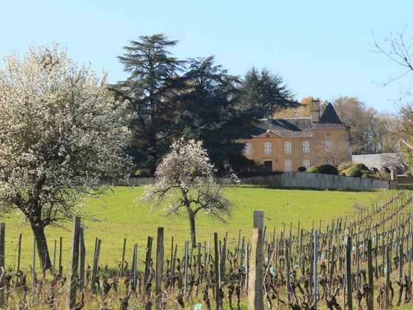
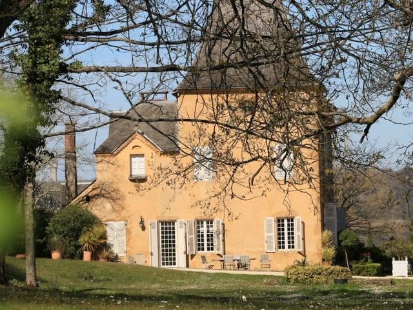
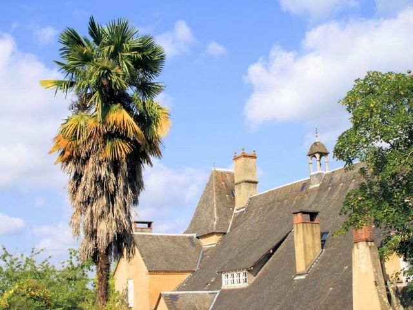
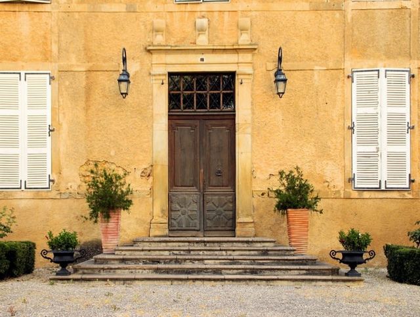
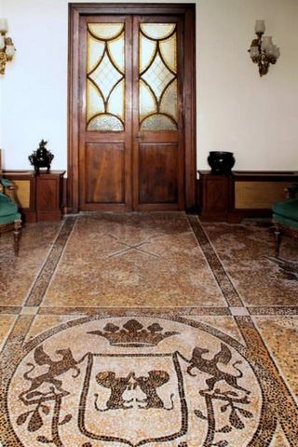
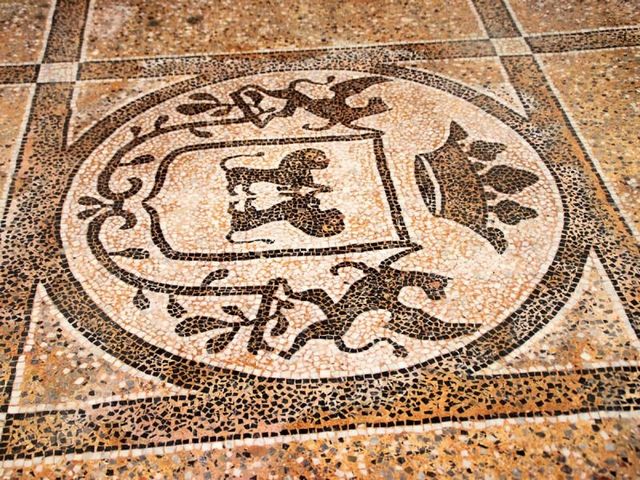
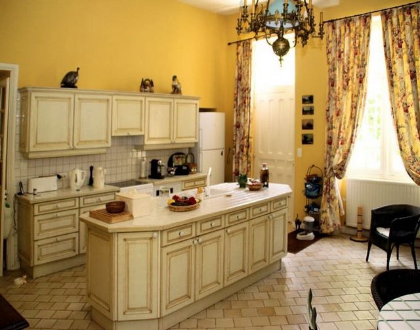
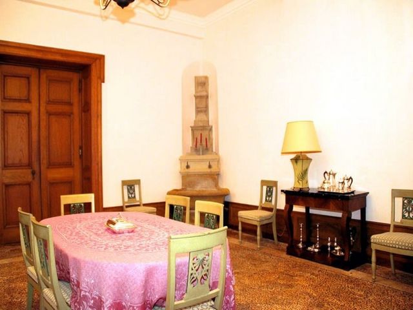
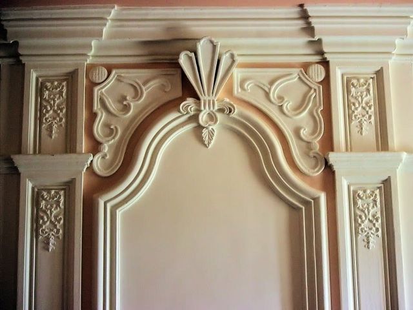
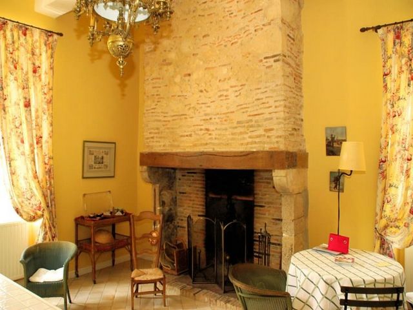
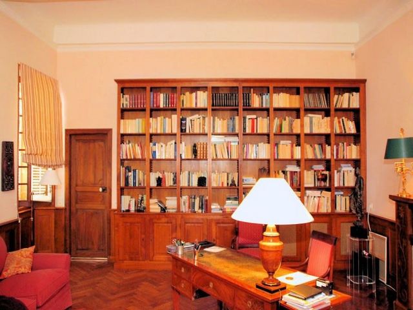
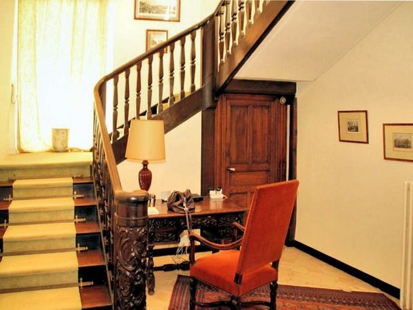
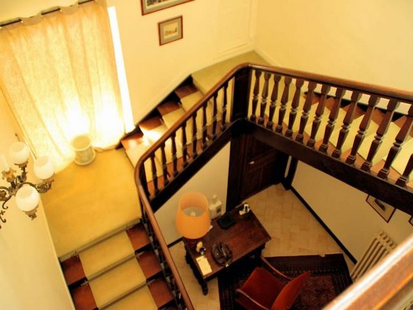
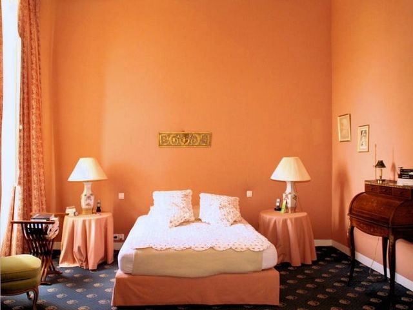
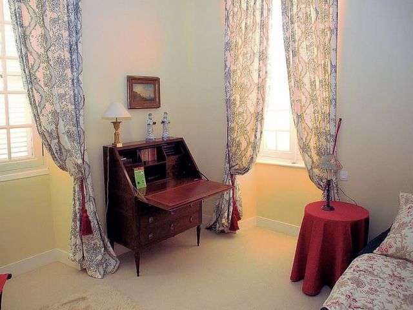
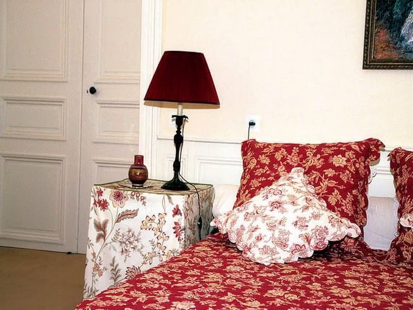
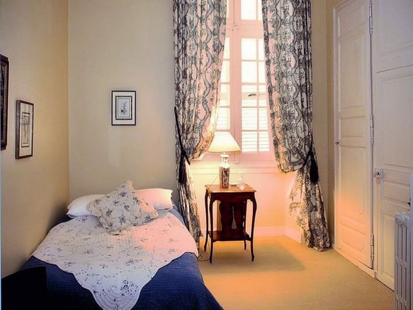
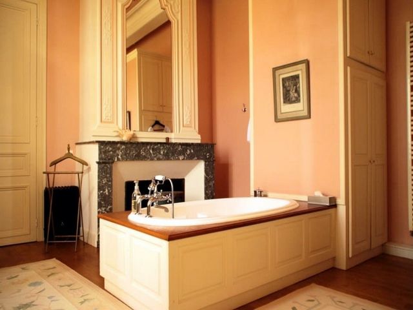
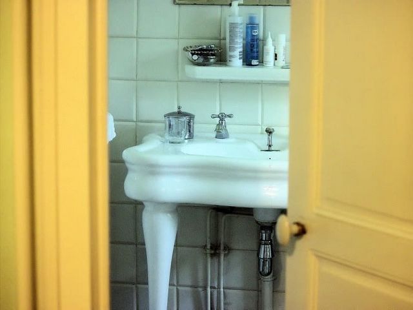
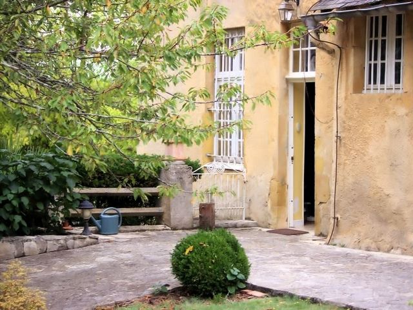
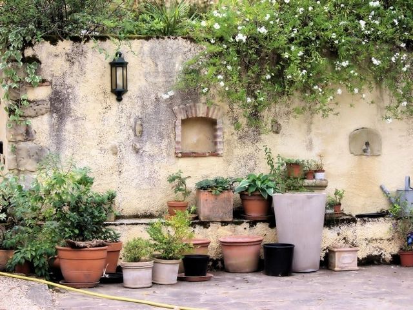
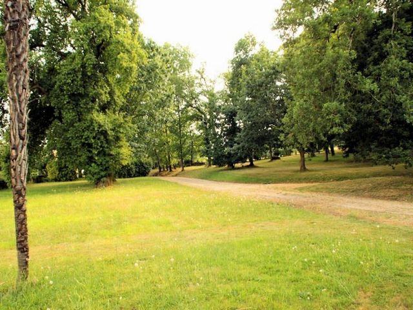
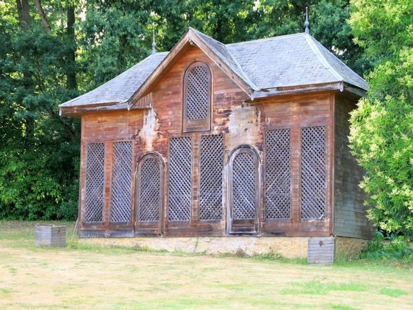
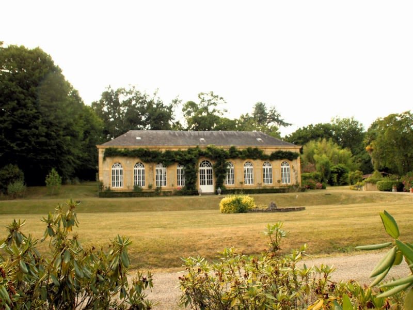
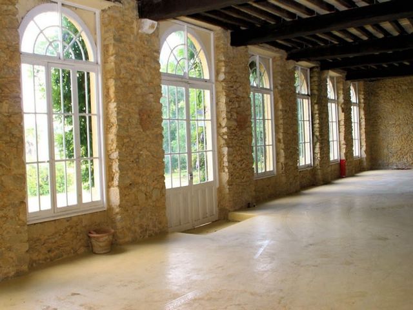
A handsome Chateau with classic balanced geometry situated to the North of Pau in the Madiran region.The château sits in 6ha of well established parkland notable for the numerous centenary trees and a magnificent orangery.DESCRIPTION
Entrance hall (29m²) Massif oak doors open onto a square entrance hall with a mosaic floor. A crest forms the central motif and dogs are depicted in the corners.
Double oak doors lead off to each side and a third set of doors lead through to the stairwell and office area (26m²).Salon (39m²) Herringbone oak parquet floor, wooden panelling, open fireplace with ornate plaster mounted chimney breast.Library (34m²) Dual aspect, herringbone parquet floor, carved oak fireplace, oak panelling and fitted bookshelves.Dining room: (42m²) mosaic floor with inset fleur de lys motif, stone water fountain, marble fireplace mounted with mirror and plaster mouldings.Sitting room (28m²): open fireplace, built in cupboard and bookshelves, wood floors, dual aspect.Kitchen (34m²): dual aspect, open stone fireplace with brick chimney breast. Well fitted units with distressed cream facades and a central island with sink. Tiled worktops.
The back door leads out to the rear garden and provides convenient access for provisions.Office (18m²): with door to garden, open fireplace.Door through to utility room (12m²).Linen room with floor to ceiling cupboardsGround floor shower room.Boiler room.Secondary staircase.2nd floor:
Landing opening onto a passage which runs the length of the property.
South Facade:Main bedroom suite:
Bedroom (30m²): carpeted, open fireplace, panelling.
Bathroom (47m²): Dual aspect with chestnut floor, bath, shower, bidet, double wash hand basins, open fireplace mounted with a mirror and plaster mouldings.Bedroom (22m²): carpeted.Bathroom (13m²) vintage fittings and porcelain double basin.Bedroom (16m²) carpeted, open fireplace.Bedroom (26m²): carpeted, dual aspect. open fireplace.North Facade:
Bedroom (24m²) en-suite
Bathroom.Independent bathroomOwner's apartment with bedroom, carpeted floors, open fireplace, cream panelling, dressing room and bathroom.GROUNDS & OUTBUILDINGS
The grounds extend to roughly 6ha. A gatehouse stands at the entrance to the driveway which leads through the grounds to the Chateau and then sweeps to the rear and around the back to open out again onto a quiet lane through tall gates.The grounds are well developed and beautifully maintained. A balustrade with stone pediments frames a terraced area to the rear of the chateau which benefits from lovely views.A magnificent orangery with 8 arched windows and a central doorway sits in the centre of the grounds providing a harmonious balance with the surrounding parkland.To the rear there is a handsome wooden frame garden house.SITUATION
The property sits in the heart of a rural commune shielded by a magnificent park and tall walls sealed by tall wrought iron gates.Pau 35 mins
Bordeaux 1hr 45 mins Location
Near Lembeye Показать больше Показать меньше Summary
A handsome Chateau with classic balanced geometry situated to the North of Pau in the Madiran region.The château sits in 6ha of well established parkland notable for the numerous centenary trees and a magnificent orangery.DESCRIPTION
Entrance hall (29m²) Massif oak doors open onto a square entrance hall with a mosaic floor. A crest forms the central motif and dogs are depicted in the corners.
Double oak doors lead off to each side and a third set of doors lead through to the stairwell and office area (26m²).Salon (39m²) Herringbone oak parquet floor, wooden panelling, open fireplace with ornate plaster mounted chimney breast.Library (34m²) Dual aspect, herringbone parquet floor, carved oak fireplace, oak panelling and fitted bookshelves.Dining room: (42m²) mosaic floor with inset fleur de lys motif, stone water fountain, marble fireplace mounted with mirror and plaster mouldings.Sitting room (28m²): open fireplace, built in cupboard and bookshelves, wood floors, dual aspect.Kitchen (34m²): dual aspect, open stone fireplace with brick chimney breast. Well fitted units with distressed cream facades and a central island with sink. Tiled worktops.
The back door leads out to the rear garden and provides convenient access for provisions.Office (18m²): with door to garden, open fireplace.Door through to utility room (12m²).Linen room with floor to ceiling cupboardsGround floor shower room.Boiler room.Secondary staircase.2nd floor:
Landing opening onto a passage which runs the length of the property.
South Facade:Main bedroom suite:
Bedroom (30m²): carpeted, open fireplace, panelling.
Bathroom (47m²): Dual aspect with chestnut floor, bath, shower, bidet, double wash hand basins, open fireplace mounted with a mirror and plaster mouldings.Bedroom (22m²): carpeted.Bathroom (13m²) vintage fittings and porcelain double basin.Bedroom (16m²) carpeted, open fireplace.Bedroom (26m²): carpeted, dual aspect. open fireplace.North Facade:
Bedroom (24m²) en-suite
Bathroom.Independent bathroomOwner's apartment with bedroom, carpeted floors, open fireplace, cream panelling, dressing room and bathroom.GROUNDS & OUTBUILDINGS
The grounds extend to roughly 6ha. A gatehouse stands at the entrance to the driveway which leads through the grounds to the Chateau and then sweeps to the rear and around the back to open out again onto a quiet lane through tall gates.The grounds are well developed and beautifully maintained. A balustrade with stone pediments frames a terraced area to the rear of the chateau which benefits from lovely views.A magnificent orangery with 8 arched windows and a central doorway sits in the centre of the grounds providing a harmonious balance with the surrounding parkland.To the rear there is a handsome wooden frame garden house.SITUATION
The property sits in the heart of a rural commune shielded by a magnificent park and tall walls sealed by tall wrought iron gates.Pau 35 mins
Bordeaux 1hr 45 mins Location
Near Lembeye