КАРТИНКИ ЗАГРУЖАЮТСЯ...
Квартира (Продажа)
Ссылка:
OZDO-T2466
/ 16180-008099
Ссылка:
OZDO-T2466
Страна:
ES
Город:
Gata de Gorgos
Почтовый индекс:
03740
Категория:
Жилая
Тип сделки:
Продажа
Тип недвижимости:
Квартира
Площадь:
140 м²
Участок:
113 м²
Спален:
3
Ванных:
2
Лифт:
Да
Бассейн:
Да
Балкон:
Да








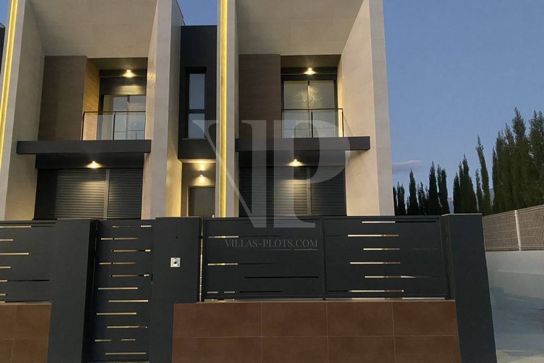





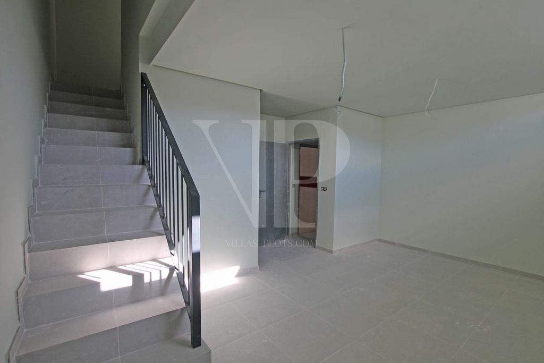


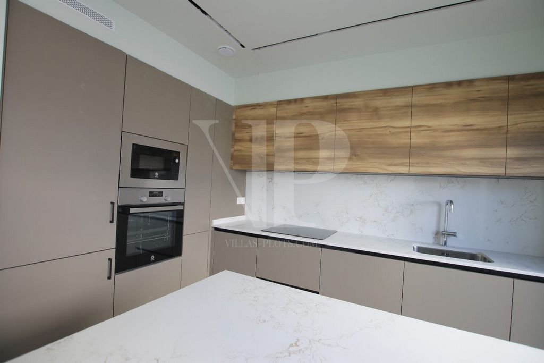
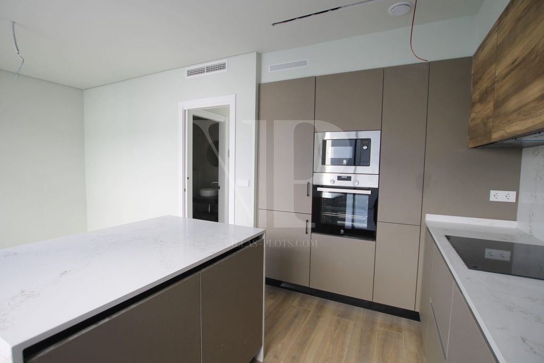
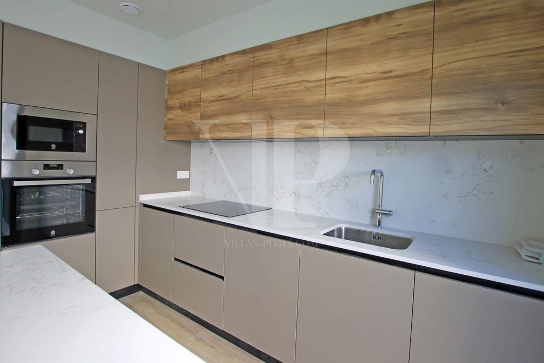

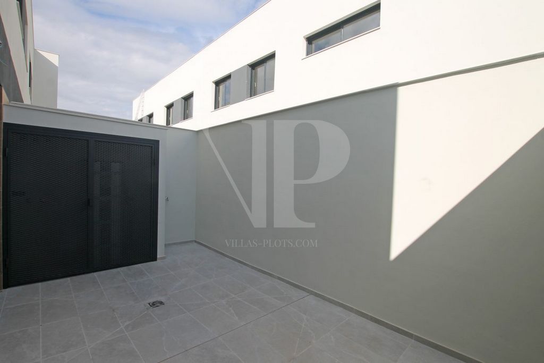
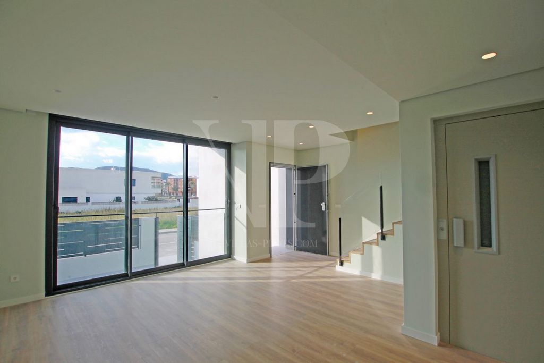




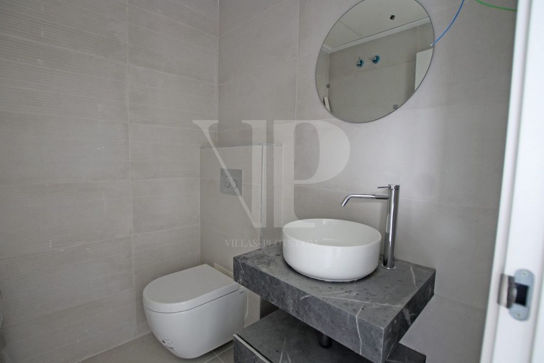
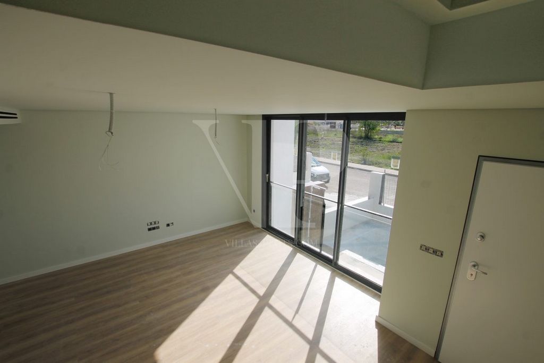
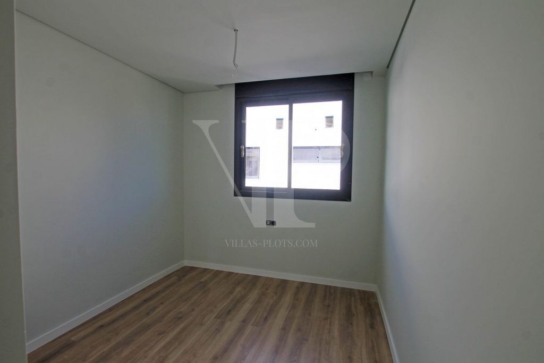
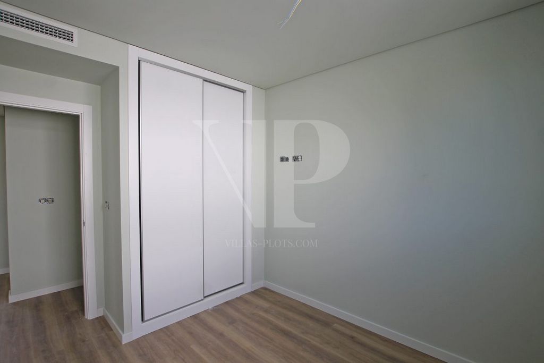

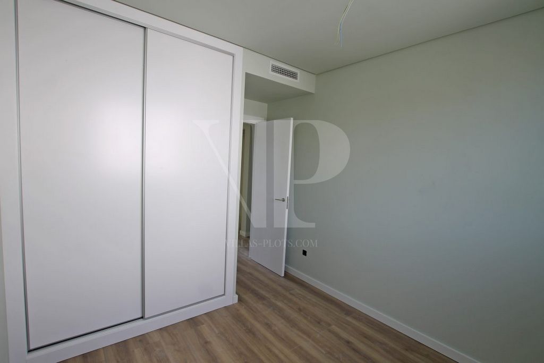
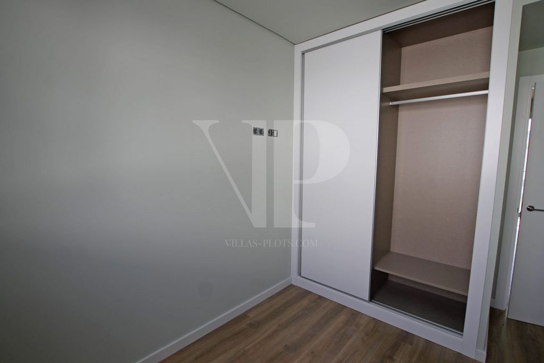

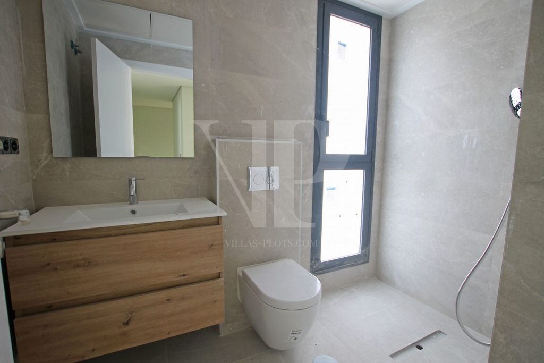

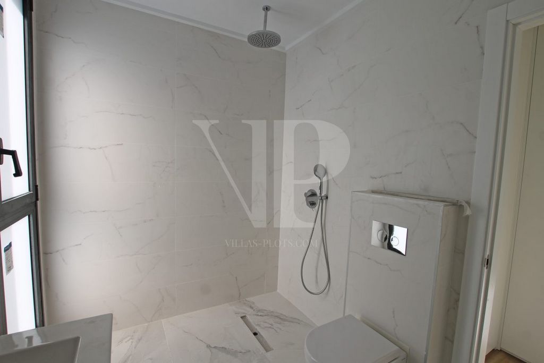


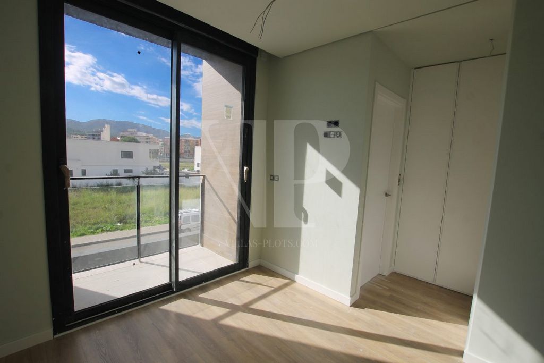



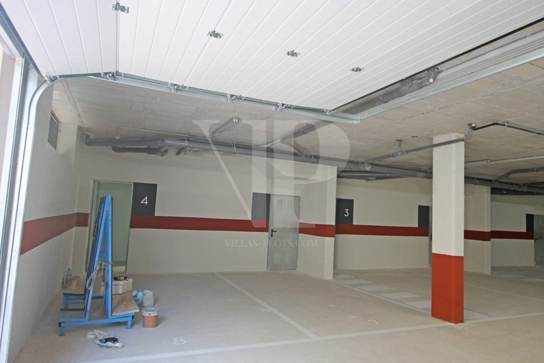
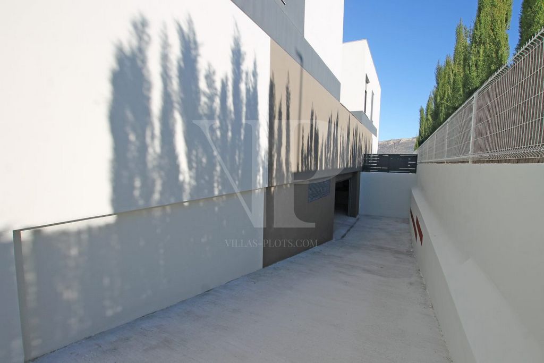
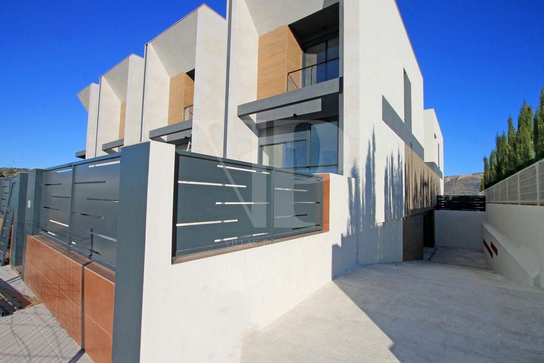

A terraced corner house facing south (first occupancy) is for sale from January 2025. The house is unfurnished but has a complete kitchen with new electrical appliances. The property is completely fenced.
The only communal area is the underground car park, where there are 2 private large parking spaces next to each other. Directly adjacent to these parking spaces there is a connecting door to a large room (can be used as a storage room, office, etc.) from which you have access to the 2 residential floors via stairs or a private elevator. The main entrance to the house leads past a small garden area with its own small pool. On the main floor there is a living room, a large, bright kitchen (with new electrical appliances) and direct access to the large courtyard as well as a guest toilet. On the upper floor there is a total of 1 master bedroom with fitted wardrobes and an en-suite bathroom as well as two further bedrooms, also with fitted wardrobes and another bathroom.
The built-up area of the property is 136 m2 and the usable outdoor area is 48 m2. A/C hot/cold with heat pump. Total superficie util interior: 144.48 m2 + Total superficie util exterior 48 m2 (interior courtyard, garden, pool aprox. 10m2 with a outdoor shower a balcony).
Central location, close to the village and also close to the Javea/Ondara road and within walking distance to the school, sports field, public swimming pool, paddle courts, kindergarten, 24-hour medical emergency service, etc. Показать больше Показать меньше Edificio de nueva construccion en una ubicacion central con un total de 8 casas adosadas excepcionales. A partir de enero 2025 se vende una casa adosada esquinera con orientacion sur de la primera propietaria. La vivienda esta sin muebles pero tiene cocina completa con electrodomesticos nuevos. La propiedad esta completamente vallada.
La unica zona comun es el aparcamiento subterraneo, donde hay dos amplias plazas de aparcamiento una al lado de la otra. Justo al lado de estas plazas de aparcamiento hay una puerta que comunica con una habitacion grande (que se puede utilizar como trastero, oficina, etc.) desde la que se accede mediante escaleras o ascensor privado a las 2 plantas de vivienda. La entrada principal a la casa pasa por una pequena zona ajardinada con su propia pequena piscina. En la planta principal hay un salon, una cocina grande y luminosa (con electrodomesticos nuevos) y acceso directo al gran patio, asi como un aseo para invitados. En la planta superior hay un total de 1 dormitorio principal con armarios empotrados y bano en suite, asi como dos dormitorios mas tambien con armarios empotrados y otro bano.
La superficie construida del inmueble es de 136m2 y la superficie exterior util es de 48m2. A/C frio/calor con conductos con bomba de calor. Total superficie util interior: 144,48 m2 + Total superficie util exterior 48 m2 (patio interior, jardin exterior, piscina aprox. 10m2 con ducha exterior).
Ubicacion centrica, cerca del pueblo y tambien de la carretera Javea/Ondara y a poca distancia del colegio, campo de deportes, piscina publica, pistas de paddle, guarderia, servicio de urgencias medicas 24 horas, etc. Centraal gelegen nieuwbouwpand met in totaal 8 bijzondere rijwoningen. Vanaf januari 2025 staat een geschakelde hoekwoning op het zuiden (eerste bewoning) te koop. De woning wordt gestoffeerd opgeleverd maar beschikt over een complete keuken met nieuwe elektrische apparaten. Het terrein is volledig omheind.
De enige gemeenschappelijke ruimte is de ondergrondse parkeergarage, waar zich twee grote parkeerplaatsen naast elkaar bevinden. Direct grenzend aan deze parkeerplaatsen is er een verbindingsdeur naar een grote kamer (te gebruiken als berging, kantoor etc.) van waaruit u via trap of prive lift toegang heeft tot de 2 woonverdiepingen. De hoofdingang van het huis leidt langs een kleine tuin met een eigen klein zwembad. Op de begane grond is er een woonkamer, een grote, lichte keuken (met nieuwe elektrische apparaten) en directe toegang tot de grote binnenplaats en een gastentoilet. Op de bovenverdieping bevindt zich in totaal 1 hoofdslaapkamer met inbouwkasten en een badkamer en suite, evenals nog twee slaapkamers, eveneens met inbouwkasten, en nog een badkamer.
De bebouwde oppervlakte van het pand bedraagt 136m2 en de bruikbare buitenruimte bedraagt 48m2. Airconditioning gecentraliseerd warm en koud met warmtepomp. Totale oppervlakte binnen: 144,48 m2 + Totale oppervlakte exterieur 48 m2 (binnenterras, buitentuin, zwembad aprox. 102, buitendouche).
Centrale ligging, dicht bij het dorp en ook dicht bij de weg Javea/Ondara en op loopafstand van de school, het sportveld, het openbare zwembad, de paddlebanen, de kleuterschool, de 24-uurs medische hulpdienst, enz. Newly built townhouse for sale from the first owner in a central location with a total of 8 exceptional terraced houses.
A terraced corner house facing south (first occupancy) is for sale from January 2025. The house is unfurnished but has a complete kitchen with new electrical appliances. The property is completely fenced.
The only communal area is the underground car park, where there are 2 private large parking spaces next to each other. Directly adjacent to these parking spaces there is a connecting door to a large room (can be used as a storage room, office, etc.) from which you have access to the 2 residential floors via stairs or a private elevator. The main entrance to the house leads past a small garden area with its own small pool. On the main floor there is a living room, a large, bright kitchen (with new electrical appliances) and direct access to the large courtyard as well as a guest toilet. On the upper floor there is a total of 1 master bedroom with fitted wardrobes and an en-suite bathroom as well as two further bedrooms, also with fitted wardrobes and another bathroom.
The built-up area of the property is 136 m2 and the usable outdoor area is 48 m2. A/C hot/cold with heat pump. Total superficie util interior: 144.48 m2 + Total superficie util exterior 48 m2 (interior courtyard, garden, pool aprox. 10m2 with a outdoor shower a balcony).
Central location, close to the village and also close to the Javea/Ondara road and within walking distance to the school, sports field, public swimming pool, paddle courts, kindergarten, 24-hour medical emergency service, etc.