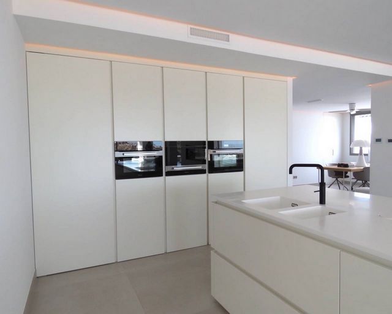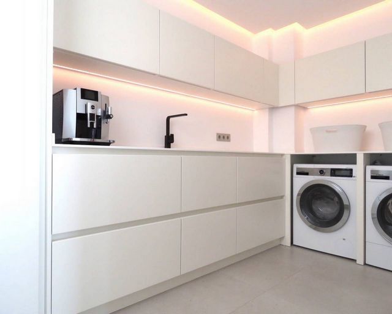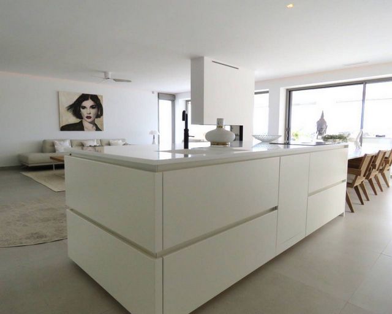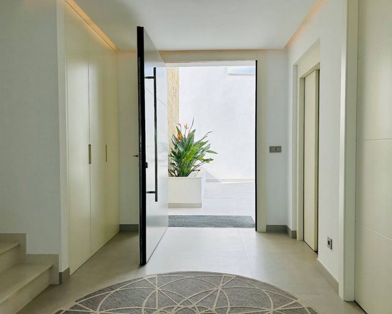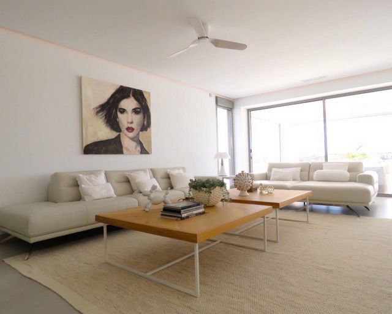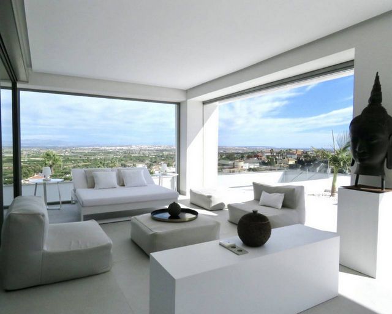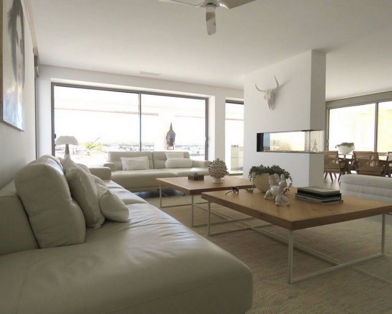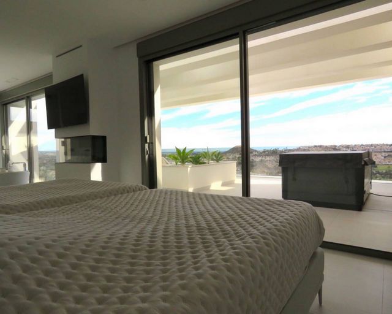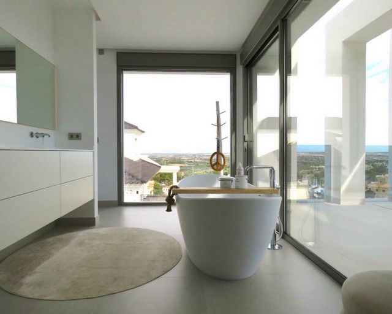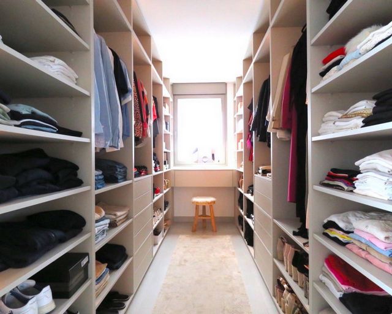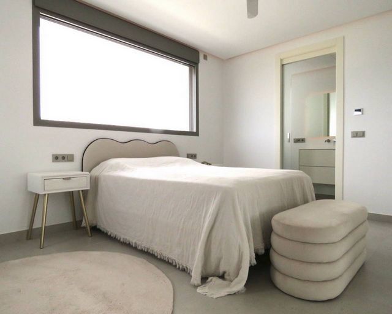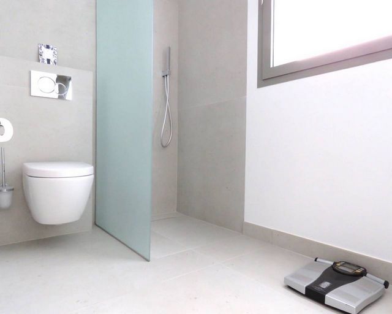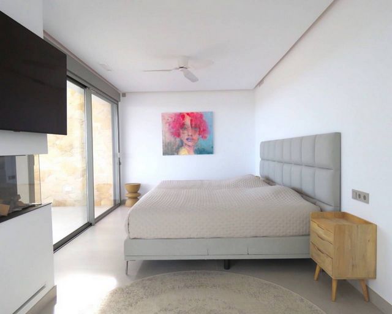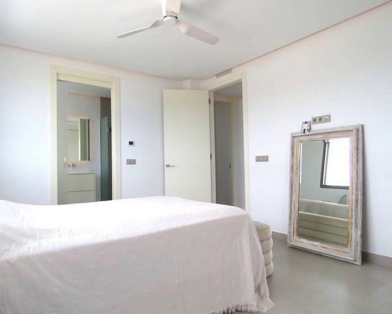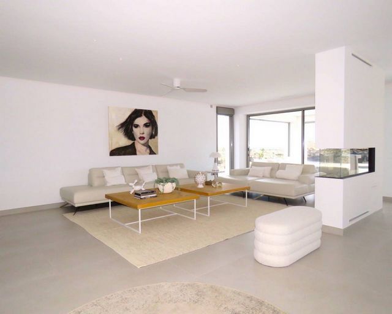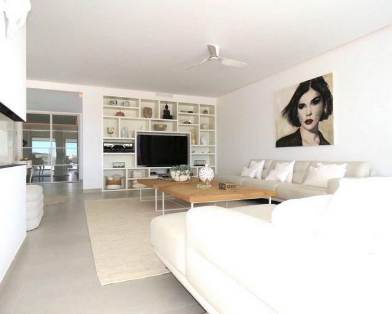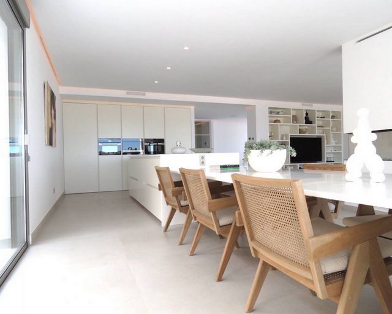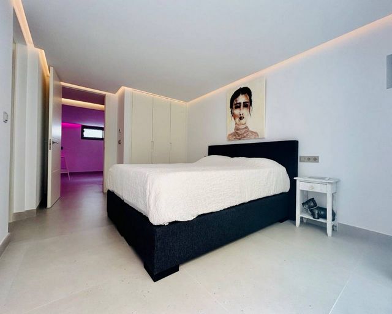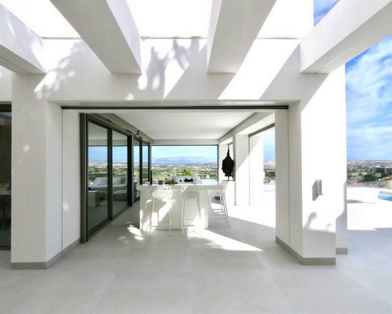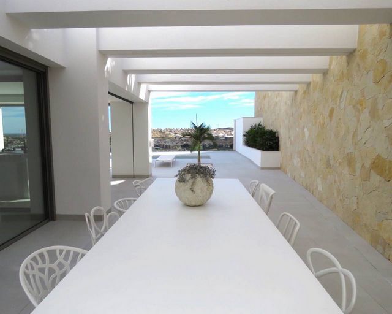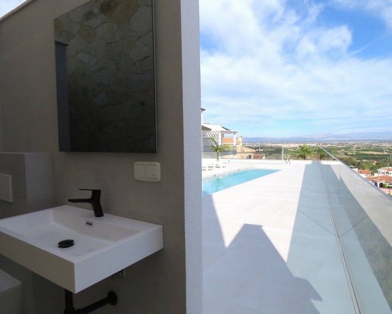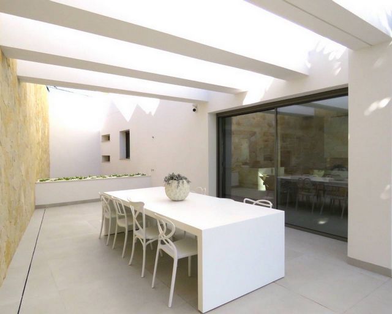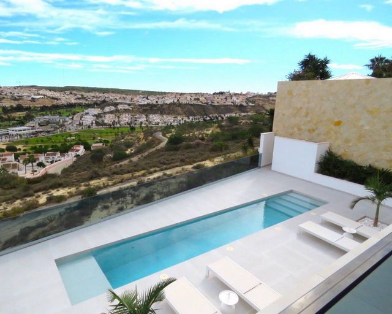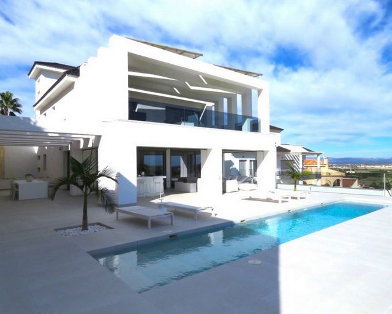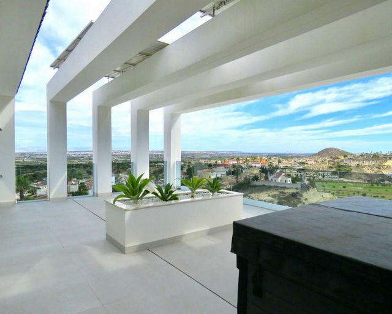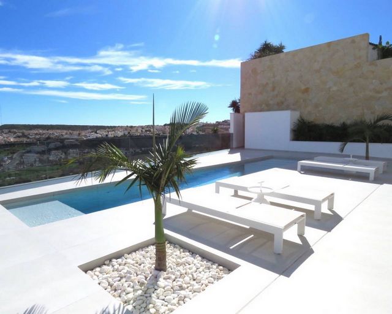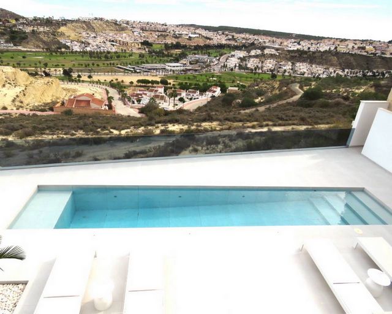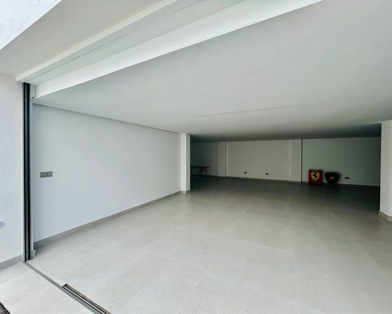КАРТИНКИ ЗАГРУЖАЮТСЯ...
Дом (Продажа)
Ссылка:
NMPI-T12584
/ 682005
Welcome to this extraordinary fully finished and impeccably furnished design villa, where luxury meets cutting-edge technology. Every detail of this residence has been meticulously chosen, ensuring a living experience of unparalleled comfort and sophistication. Spanning a total of 564.39 square meters, the villa stands on an expansive plot of 864 square meters, providing ample space for privacy and outdoor enjoyment. The property boasts 4 bedrooms and 4 bathrooms, offering a spacious and comfortable retreat for its residents. As you enter the villa, you are greeted by a seamlessly integrated open-plan layout on the ground floor. This level features a state-of-the-art kitchen, a stylish living and dining area, a practical utility area, and a covered terrace for al fresco dining and relaxation. Venturing to the first floor, you'll discover three elegantly appointed bedrooms, each with its own en-suite bathroom. The entire house is equipped with underfloor heating, ensuring a cozy ambiance throughout. LED lights illuminate every corner, enhancing the modern aesthetic. The garage level, designed for the automotive enthusiast, accommodates up to 8 cars, complemented by an entertainment area for gatherings and leisure. A fourth bedroom and bathroom provide additional convenience on this level. A sophisticated elevator effortlessly transports you from the garage to the top level, offering a seamless transition between the different spaces. This villa embraces sustainability with a solar panel installation, contributing to energy efficiency and environmental consciousness. The outdoor area is a true oasis, featuring a 12x2 pool, private terraces, and an outdoor kitchenmdash;a perfect setting for relaxation and entertainment. The kitchen is a testament to the highest specifications, ensuring a culinary experience that matches the overall excellence of the villa. Full domotica integration adds a touch of smart living, allowing you to control various aspects of your home with ease.
Показать больше
Показать меньше
Welcome to this extraordinary fully finished and impeccably furnished design villa, where luxury meets cutting-edge technology. Every detail of this residence has been meticulously chosen, ensuring a living experience of unparalleled comfort and sophistication. Spanning a total of 564.39 square meters, the villa stands on an expansive plot of 864 square meters, providing ample space for privacy and outdoor enjoyment. The property boasts 4 bedrooms and 4 bathrooms, offering a spacious and comfortable retreat for its residents. As you enter the villa, you are greeted by a seamlessly integrated open-plan layout on the ground floor. This level features a state-of-the-art kitchen, a stylish living and dining area, a practical utility area, and a covered terrace for al fresco dining and relaxation. Venturing to the first floor, you'll discover three elegantly appointed bedrooms, each with its own en-suite bathroom. The entire house is equipped with underfloor heating, ensuring a cozy ambiance throughout. LED lights illuminate every corner, enhancing the modern aesthetic. The garage level, designed for the automotive enthusiast, accommodates up to 8 cars, complemented by an entertainment area for gatherings and leisure. A fourth bedroom and bathroom provide additional convenience on this level. A sophisticated elevator effortlessly transports you from the garage to the top level, offering a seamless transition between the different spaces. This villa embraces sustainability with a solar panel installation, contributing to energy efficiency and environmental consciousness. The outdoor area is a true oasis, featuring a 12x2 pool, private terraces, and an outdoor kitchenmdash;a perfect setting for relaxation and entertainment. The kitchen is a testament to the highest specifications, ensuring a culinary experience that matches the overall excellence of the villa. Full domotica integration adds a touch of smart living, allowing you to control various aspects of your home with ease.
Ссылка:
NMPI-T12584
Страна:
ES
Регион:
Alicante
Город:
Rojales
Категория:
Жилая
Тип сделки:
Продажа
Тип недвижимости:
Дом
Подтип недвижимости:
Вилла
Новостройка:
Да
Площадь:
564 м²
Участок:
864 м²
Спален:
4
Ванных:
4
Бассейн:
Да
СТОИМОСТЬ ЖИЛЬЯ ПО ТИПАМ НЕДВИЖИМОСТИ РОХАЛЕС
ЦЕНЫ ЗА М² НЕДВИЖИМОСТИ В СОСЕДНИХ ГОРОДАХ
| Город |
Сред. цена м2 дома |
Сред. цена м2 квартиры |
|---|---|---|
| Бенихофар | 273 123 RUB | 313 012 RUB |
| Сан-Фульхенсио | 235 238 RUB | - |
| Дайя-Нуэва | 234 946 RUB | - |
| Альгорфа | 271 646 RUB | 248 015 RUB |
| Лос-Монтесинос | 292 334 RUB | - |
| Катраль | 148 957 RUB | - |
| Торревьеха | 256 118 RUB | 231 153 RUB |
| Сан-Мигель-де-Салинас | 260 658 RUB | 225 897 RUB |
| Санта-Пола | 232 305 RUB | 265 678 RUB |
| Кревильенте | 115 342 RUB | - |
| Эльче | 132 306 RUB | 150 654 RUB |
| Пилар-де-ла-Орадада | 292 147 RUB | 279 808 RUB |
| Ондон-де-лас-Ньевес | 119 731 RUB | - |

