153 761 415 RUB
141 023 783 RUB
168 318 708 RUB
200 162 788 RUB
177 417 017 RUB
154 580 262 RUB
4 сп
430 м²
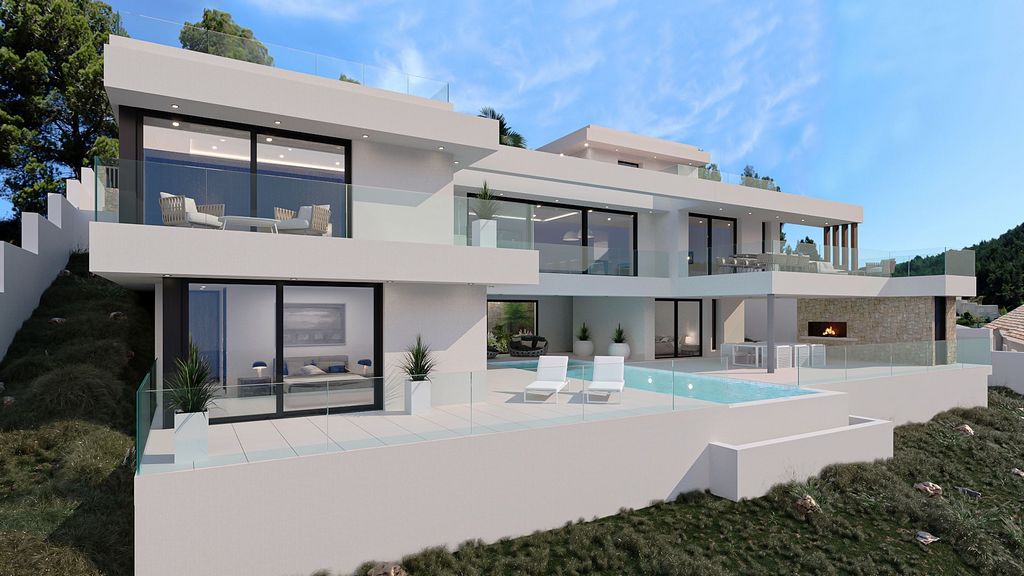

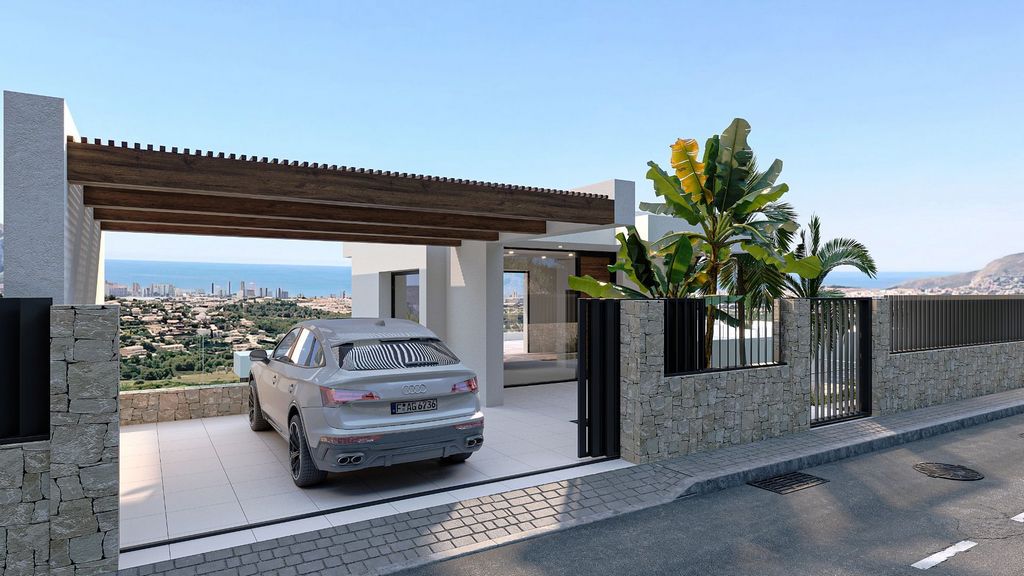

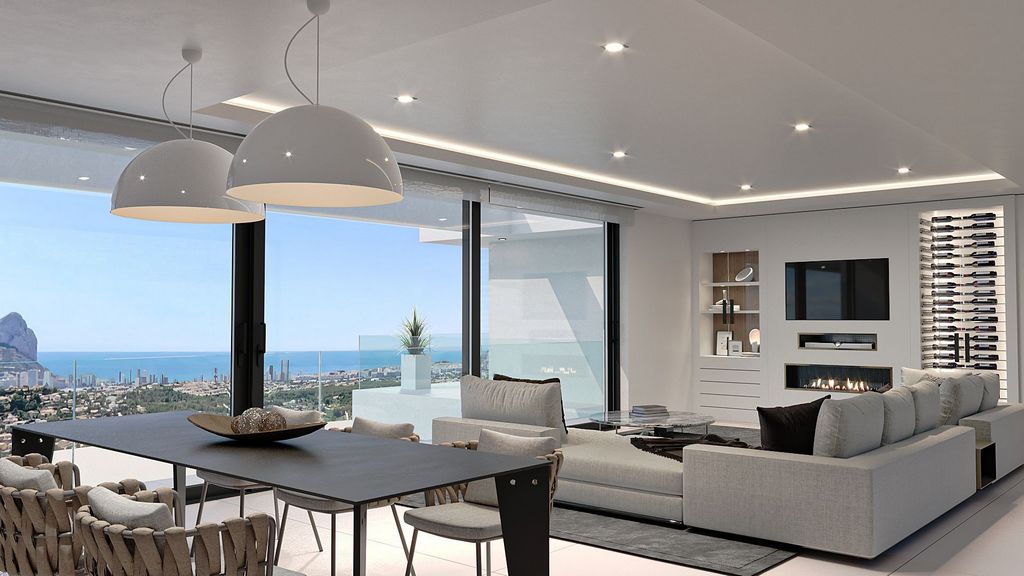
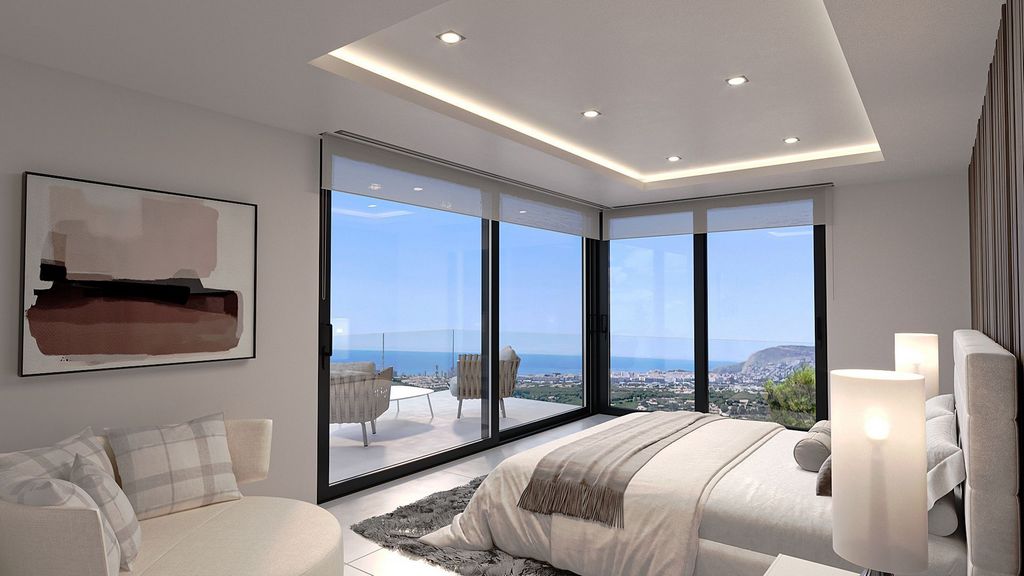
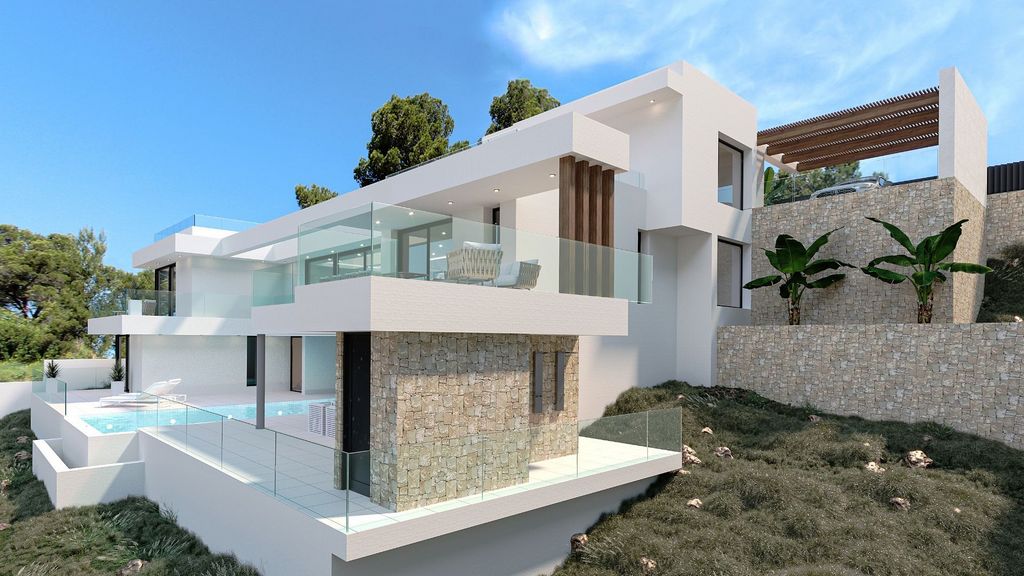
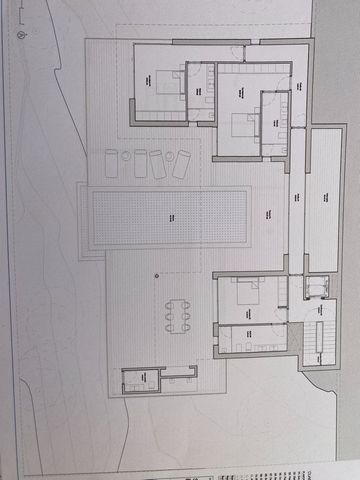
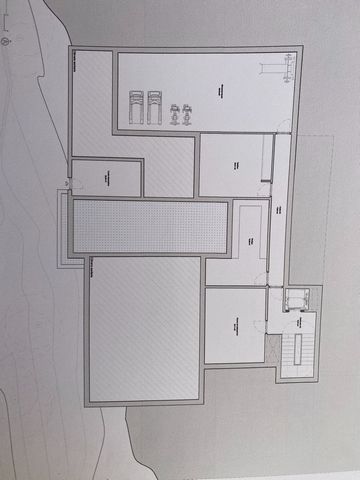

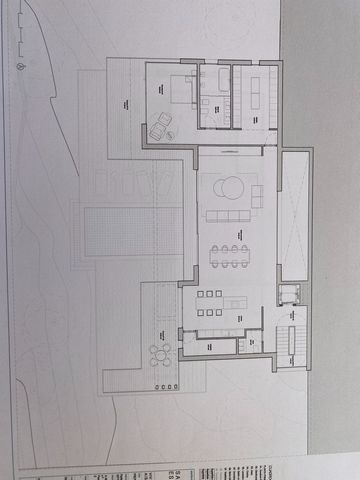
A construction with 4 bedrooms, 5 bathrooms, a living-dining room with an open kitchen, a gym, a sauna, an 11x4m pool and a jacuzzi, will make this project your dream come true.
Designer kitchen according to the project, with Silestone worktop and appliances included: Dishwasher, Fridge/Freezer, Microwave, Oven, Induction and Extractor.
Lacquered internal doors and built-in wardrobes with shelves and drawers
Metallic pedestrian entrance door in a color to be defined, with security and anti-lever hinges. Motorized vehicle access door with remote control. The exterior windows are made of lacquered aluminum with thermal break and anti-theft, with Climalit type double glazing and automatic exterior blinds.
Both on terraces and indoors there will be non-slip porcelain flooring.[IW] Показать больше Показать меньше Wenn Sie in einem Haus mit 180-Grad-Blick auf das Meer und die Felsen von Calpe wohnen möchten, zögern Sie nicht und lernen Sie dieses Projekt kennen, das mit dem Ziel entworfen wurde, das Licht und den Panoramablick auf das Mittelmeer zu nutzen, die die Südausrichtung bietet das Land bietet uns.
Eine Konstruktion mit 4 Schlafzimmern, 5 Bädern, einem Wohn-Esszimmer mit offener Küche, einem Fitnessraum, einer Sauna, einem 11x4m großen Pool und einem Whirlpool wird dieses Projekt zu Ihrem Traum werden lassen.
Designerküche entsprechend dem Projekt, mit Silestone-Arbeitsplatte und Geräten inklusive: Geschirrspüler, Kühl-/Gefrierschrank, Mikrowelle, Backofen, Induktion und Dunstabzugshaube.
Lackierte Innentüren und Einbauschränke mit Regalen und Schubladen
Metallische Eingangstür für Fußgänger in einer zu definierenden Farbe, mit Sicherheits- und Aushebelscharnieren. Motorisierte Fahrzeugzugangstür mit Fernbedienung. Die Außenfenster bestehen aus lackiertem Aluminium mit thermischer Trennung und Diebstahlschutz, mit Doppelverglasung vom Typ Climalit und automatischen Außenjalousien.
Sowohl auf Terrassen als auch im Innenbereich wird es rutschfeste Porzellanböden geben.[IW] Si desea vivir en una casa con unas vistas de 180º al mar y al peñón de Calpe, no lo dude y conozca este proyecto diseñado con el objetivo de aprovechar la luminosidad y las vistas panorámicas al mediterráneo que nos ofrece la orientación Sur del terreno.
Una construcción de 4 habitaciones, 5 baños, salón-comedor con cocina abierta, gimnasio, sauna, piscina de 11x4m y jacuzzi, harán de este proyecto tu sueño hecho realidad.
Cocina de diseño según el proyecto, con encimera de Silestone y con electrodomésticos incluidos: Lavavajillas, Nevera/Congelador, Microondas, Horno, Inducción y Extractor.
Puertas internas lacadas y armarios empotrados con estantes y cajonera
Puerta de entrada peatonal metálica en color a definir, con bisagras de seguridad y anti palanca. Puerta de acceso de vehículo motorizada con mando a distancia. Las ventanas exteriores son de aluminio lacado con rotura térmica y antirrobo, con doble acristalamiento tipo Climalit y persianas exteriores automáticas.
Tanto en terrazas como en interiores se dispondrá de suelo porcelánico antideslizante.[IW] Si vous voulez vivre dans une maison avec vue à 180º sur la mer et le rocher de Calpe, n'hésitez pas et découvrez ce projet conçu dans le but de profiter de la lumière et des vues panoramiques sur la Méditerranée que l'orientation sud de la terre nous offre.
Une construction avec 4 chambres, 5 salles de bains, un salon-salle à manger avec une cuisine ouverte, une salle de sport, un sauna, une piscine de 11x4m et un jacuzzi, feront de ce projet votre rêve devenu réalité.
Cuisine design selon le projet, avec plan de travail Silestone et électroménagers inclus : Lave-vaisselle, Réfrigérateur/Congélateur, Micro-ondes, Four, Induction et Hotte.
Portes intérieures laquées et armoires encastrées avec étagères et tiroirs
Porte d'entrée piétonne métallique de couleur à définir, avec charnières de sécurité et anti-levier. Porte d'accès motorisée avec télécommande. Les fenêtres extérieures sont en aluminium laqué à rupture de pont thermique et antivol, avec double vitrage de type Climalit et stores extérieurs automatiques.
Tant sur les terrasses qu'à l'intérieur, il y aura un sol en porcelaine antidérapant.[IW] Als u in een huis wilt wonen met 180º uitzicht op de zee en de rots van Calpe, aarzel dan niet en maak kennis met dit project dat is ontworpen met als doel te profiteren van het licht en het panoramische uitzicht op de Middellandse Zee dat de zuidelijke oriëntatie van het land biedt ons.
Een constructie met 4 slaapkamers, 5 badkamers, een woon-eetkamer met open keuken, een fitnessruimte, een sauna, een zwembad van 11x4m en een jacuzzi, zullen dit project uw droom laten uitkomen.
Designkeuken volgens project, met Silestone werkblad en inbouwapparatuur: Vaatwasser, Koel/Vriezer, Magnetron, Oven, Inductie en Afzuigkap.
Gelakte binnendeuren en ingebouwde kleerkasten met planken en lades
Metalen voetgangersingangsdeur in een nader te bepalen kleur, met veiligheids- en anti-hefboomscharnieren. Gemotoriseerde voertuigtoegangsdeur met afstandsbediening. De buitenramen zijn gemaakt van gelakt aluminium met thermische onderbreking en antidiefstal, met dubbele beglazing van het type Climalit en automatische buitenzonwering.
Zowel op terrassen als binnenshuis komt er antislip porseleinen vloeren.[IW] If you want to live in a house with 180º views of the sea and the rock of Calpe, do not hesitate and get to know this project designed with the aim of taking advantage of the light and panoramic views of the Mediterranean offered by the south orientation of the land.
A construction with 4 bedrooms, 5 bathrooms, a living-dining room with an open kitchen, a gym, a sauna, an 11x4m pool and a jacuzzi, will make this project your dream come true.
Designer kitchen according to the project, with Silestone worktop and appliances included: Dishwasher, Fridge/Freezer, Microwave, Oven, Induction and Extractor.
Lacquered internal doors and built-in wardrobes with shelves and drawers
Metallic pedestrian entrance door in a color to be defined, with security and anti-lever hinges. Motorized vehicle access door with remote control. The exterior windows are made of lacquered aluminum with thermal break and anti-theft, with Climalit type double glazing and automatic exterior blinds.
Both on terraces and indoors there will be non-slip porcelain flooring.[IW]