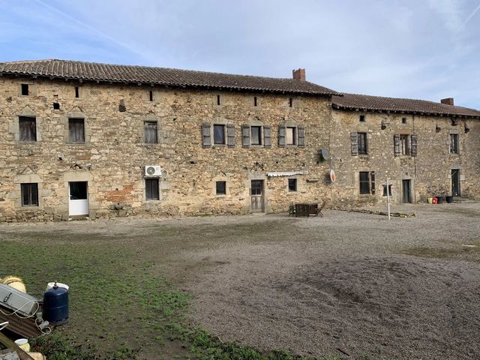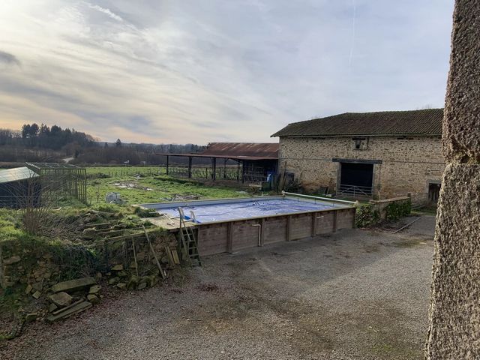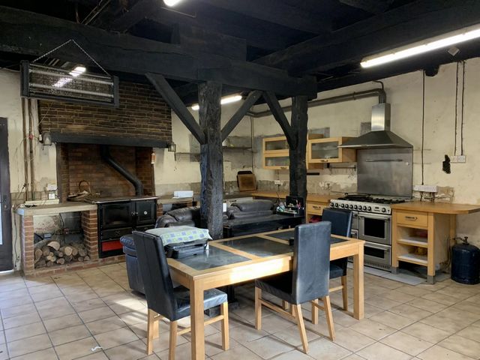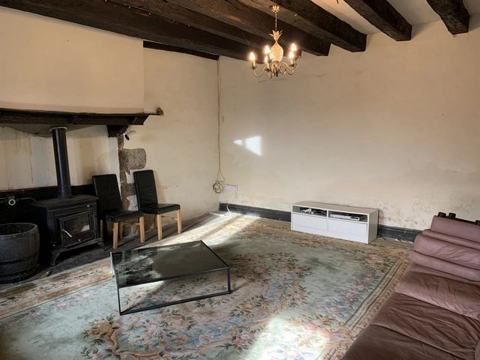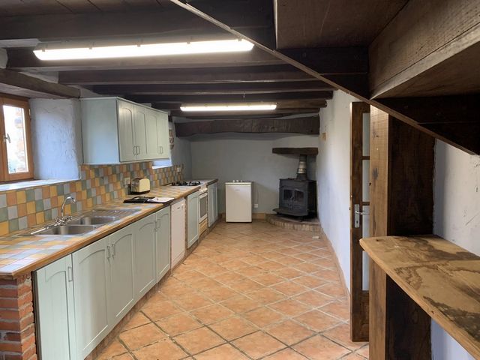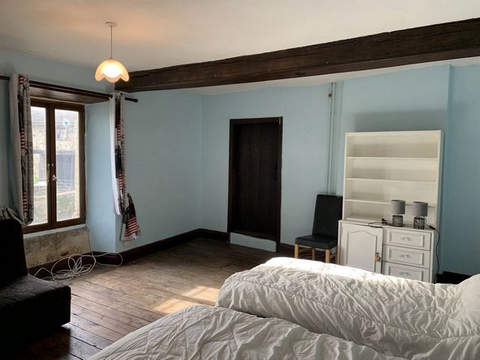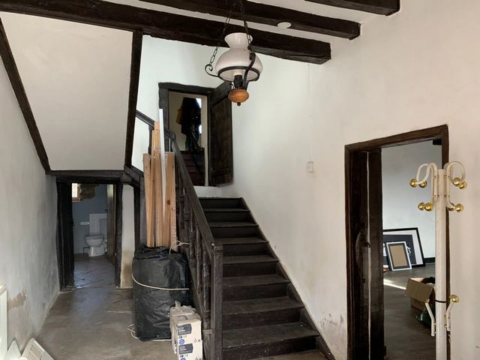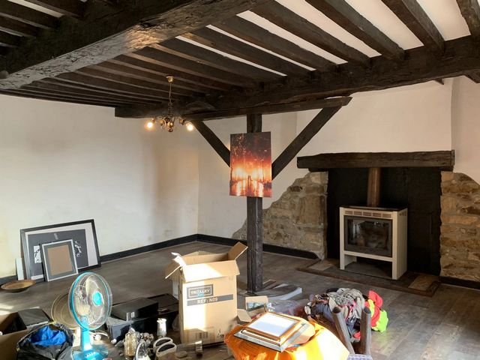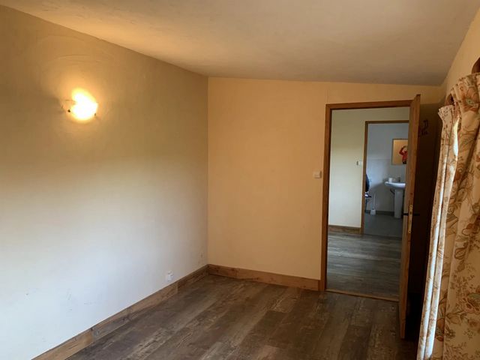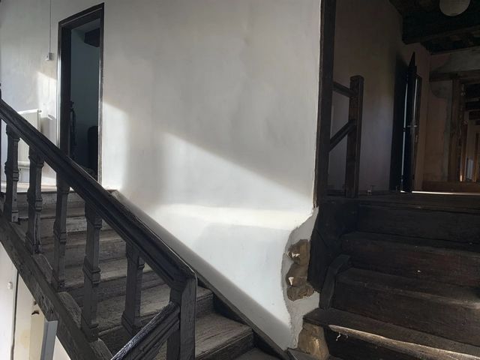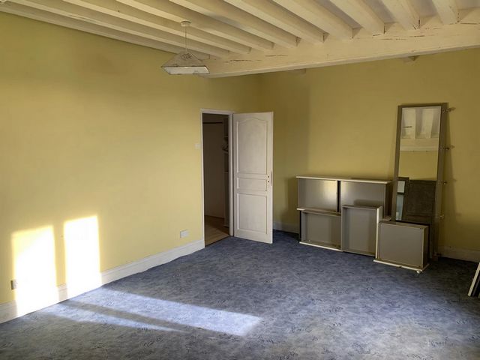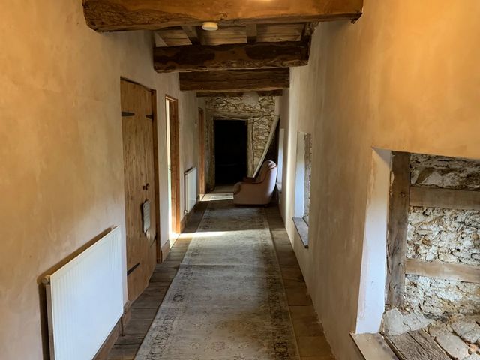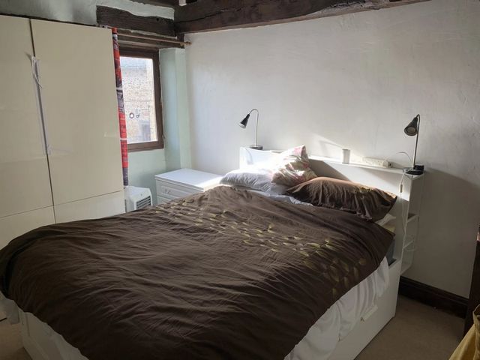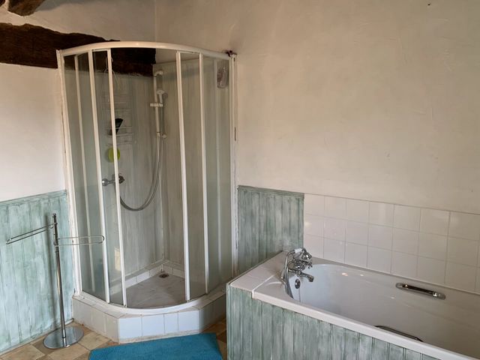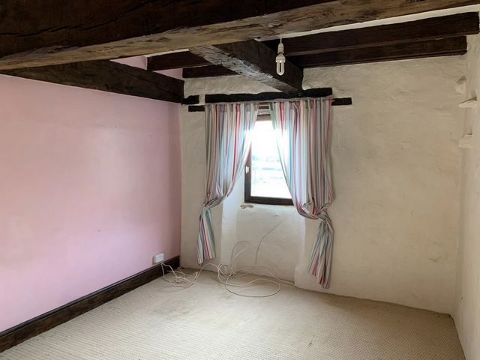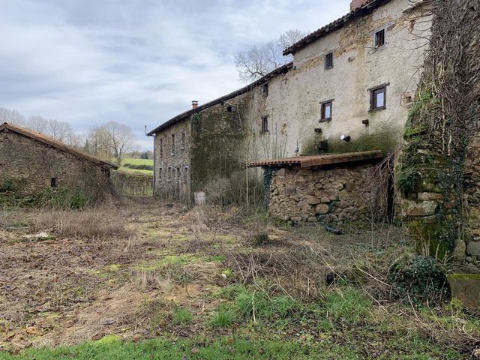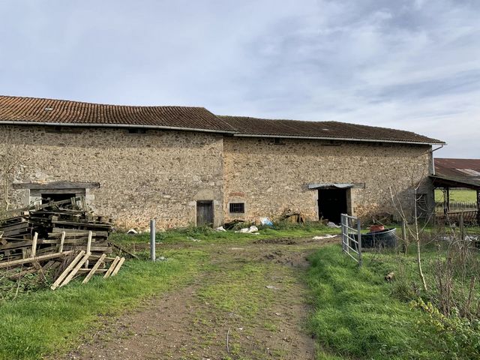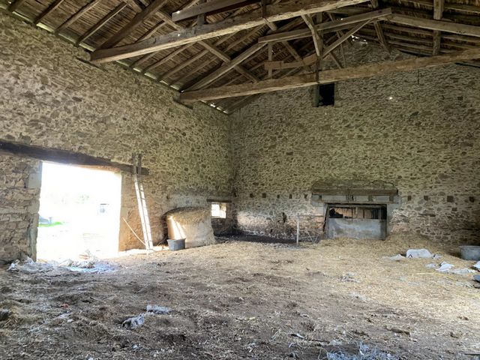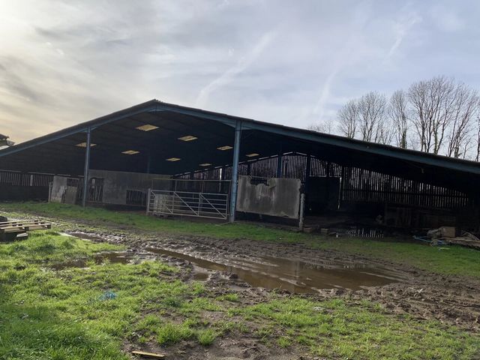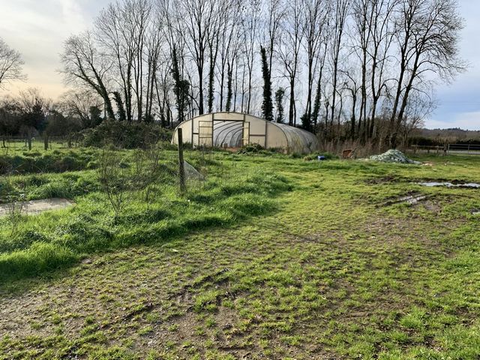30 926 237 RUB
КАРТИНКИ ЗАГРУЖАЮТСЯ...
Дом (Продажа)
Ссылка:
MLSM-T9019
/ bvi78646
This charming stone farmhouse offers great potential, located near a vibrant village with all amenities. Previously run as a farm and butcher's shop, the property is perfect for various uses (subject to necessary permissions). The main house is split into two parts, ideal for a multi-generational family. The butcher's shop could be converted into a separate home or kept as a business. The 35-acre property includes barns, cattle buildings, and a 6-hectare field. The main house features an open-plan kitchen with exposed beams, a wood-burning oven and a spacious lounge with a wood-burning stove. There’s also a larder, utility room and shower room. Upstairs are three double bedrooms and a bathroom. The second part of the house includes a large living area with stonework, beams and a fireplace, leading to a galley kitchen with its own wood-burner. Upstairs is a master bedroom with an en suite, a second bedroom with an en suite and an attic for storage or development (subject to necessary permissions). The former farm shop could be repurposed as a business or additional living space (subject to permissions). The south-facing courtyard has a pool, aviary, barns, cattle buildings and a polytunnel. A 46m² outbuilding could also be converted (subject to permissions). With 368m² of space, this property offers incredible potential for farming, business or a gîte complex. Price including agency fees : 344 500 € Price excluding agency fees : 325 000 € Buyer commission, tax included: 6%
Показать больше
Показать меньше
This charming stone farmhouse offers great potential, located near a vibrant village with all amenities. Previously run as a farm and butcher's shop, the property is perfect for various uses (subject to necessary permissions). The main house is split into two parts, ideal for a multi-generational family. The butcher's shop could be converted into a separate home or kept as a business. The 35-acre property includes barns, cattle buildings, and a 6-hectare field. The main house features an open-plan kitchen with exposed beams, a wood-burning oven and a spacious lounge with a wood-burning stove. There’s also a larder, utility room and shower room. Upstairs are three double bedrooms and a bathroom. The second part of the house includes a large living area with stonework, beams and a fireplace, leading to a galley kitchen with its own wood-burner. Upstairs is a master bedroom with an en suite, a second bedroom with an en suite and an attic for storage or development (subject to necessary permissions). The former farm shop could be repurposed as a business or additional living space (subject to permissions). The south-facing courtyard has a pool, aviary, barns, cattle buildings and a polytunnel. A 46m² outbuilding could also be converted (subject to permissions). With 368m² of space, this property offers incredible potential for farming, business or a gîte complex. Price including agency fees : 344 500 € Price excluding agency fees : 325 000 € Buyer commission, tax included: 6%
Ссылка:
MLSM-T9019
Страна:
FR
Регион:
Haute-Vienne
Город:
Vayres
Категория:
Жилая
Тип сделки:
Продажа
Тип недвижимости:
Дом
Площадь:
289 м²
Участок:
140 102 м²
Спален:
5
Ванных:
4
Бассейн:
Да
