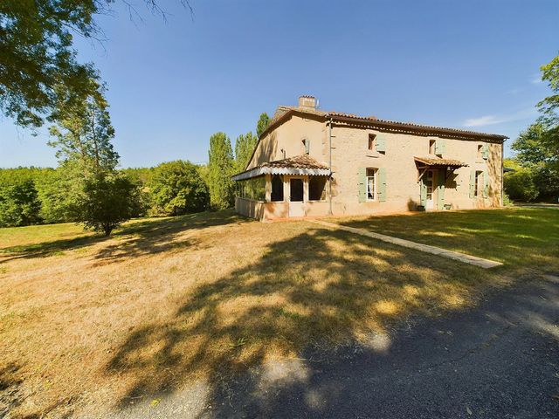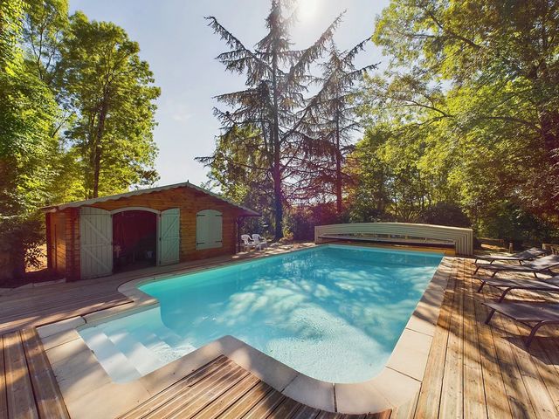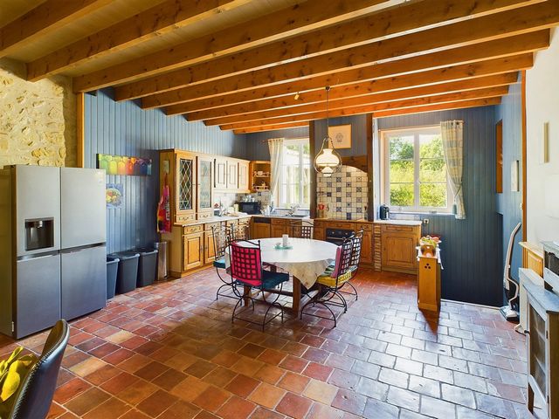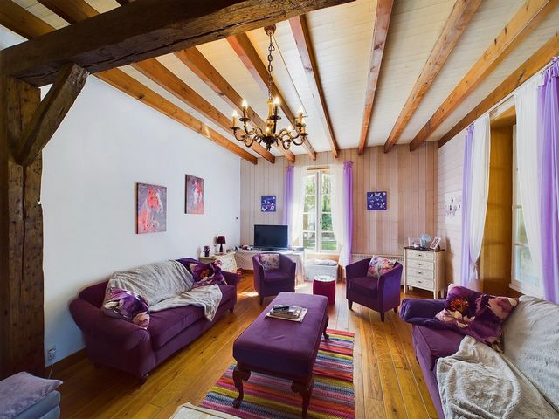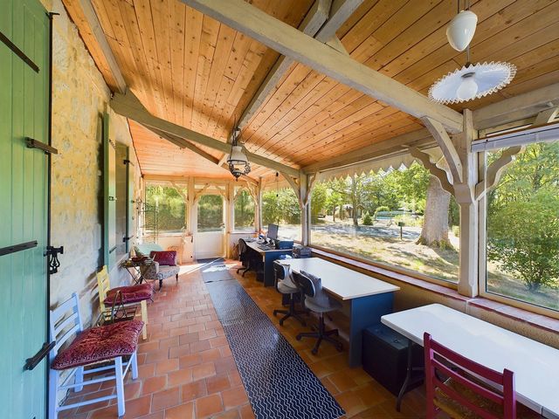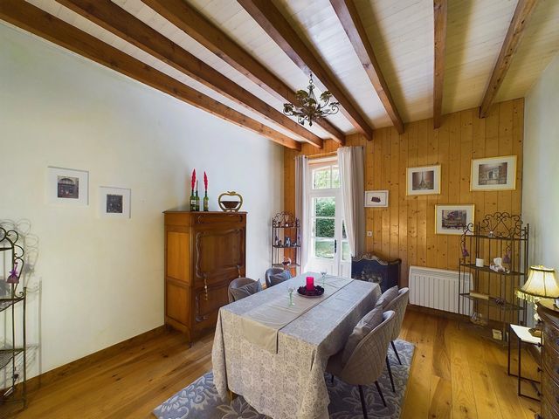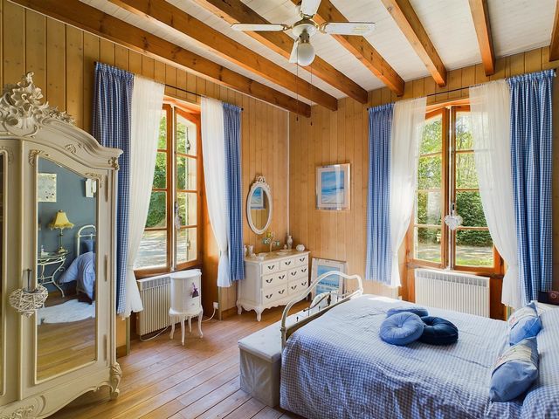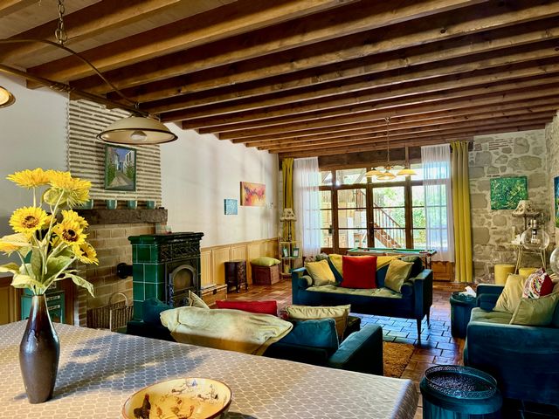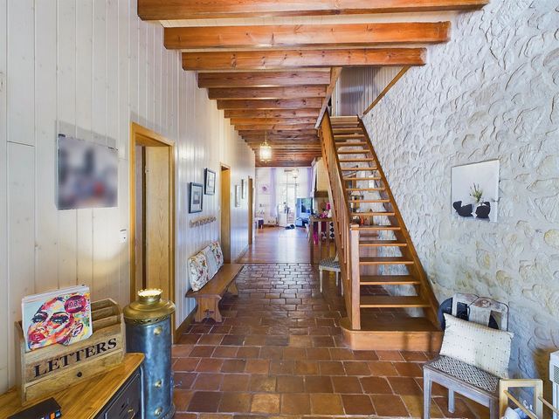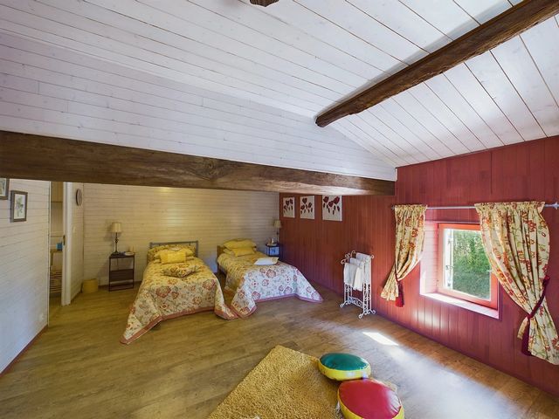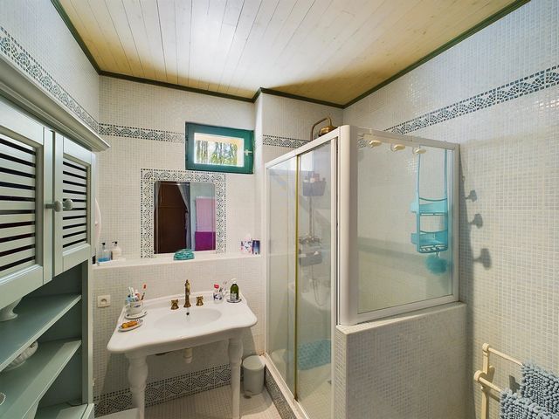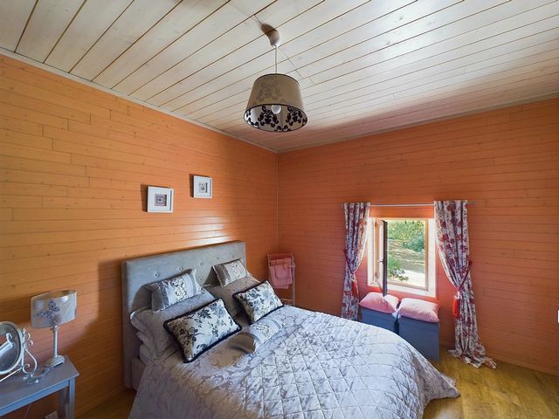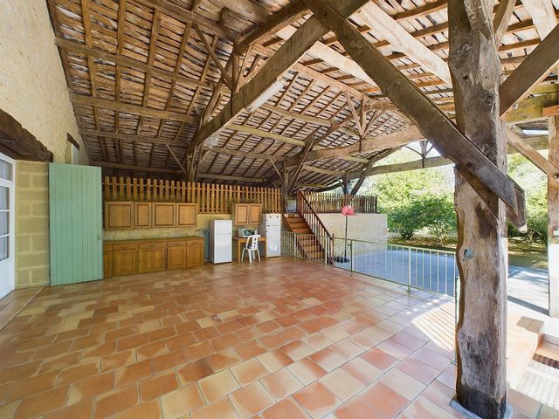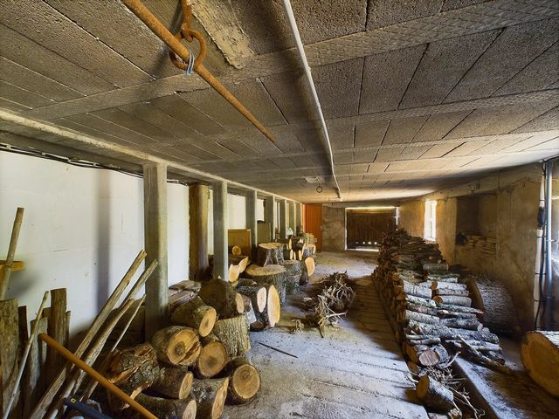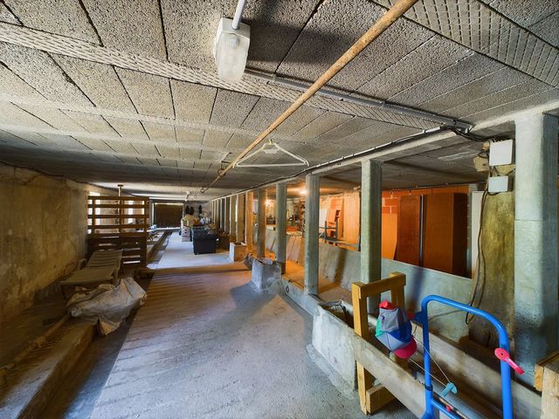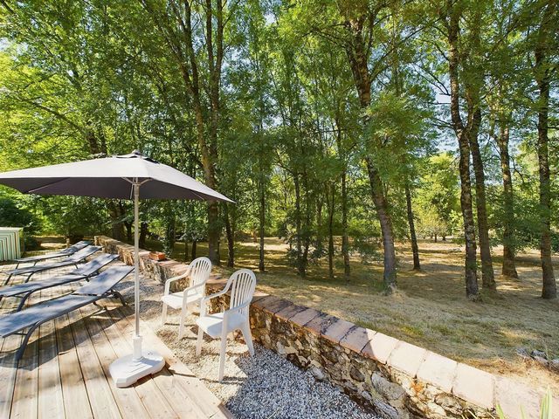КАРТИНКИ ЗАГРУЖАЮТСЯ...
Дом (Продажа)
Ссылка:
MLSM-T8319
/ bvi76751
This property is situated in a beautiful secluded location. It is a 15 minute drive from a large town with all commerce and only a 20 minute drive from the popular bastide town of Eymet. The property consists of a large entrance hall with a terracotta tiled floor that flows throughout the living space. There is a staircase that leads to the first floor. Leading from the central hallway is an enormous living space with a fitted kitchen and dining/living area, the utility room leads from the kitchen. There is a large log burning stove to keep the property cosy in the winter months. Additionally there is another living room with a beautiful open fireplace, this leads on to the veranda that has an additional log burning stove. The master bedroom with an en suite shower room leads from the central hallway and another room currently used as a dining room but could easily be an extra bedroom or a study, there is a separate wc. On the first floor there are 4 large bedrooms and a family shower room and a wc. Outside there is a summer kitchen area under the huge two tier covered terrace. Below the property there is a large area for garaging, workshop and a wine cellar. There is also a large full head height attic should you require more space...(subject to necessary permissions). The property sits in an almost one hectare plot with a 6/12 meter semi covered swimming pool, a parkland garden and a small lake. This is a must see home!! Price including agency fees : 550 000 € Price excluding agency fees : 518 868 € Buyer commission, tax included: 6%
Показать больше
Показать меньше
This property is situated in a beautiful secluded location. It is a 15 minute drive from a large town with all commerce and only a 20 minute drive from the popular bastide town of Eymet. The property consists of a large entrance hall with a terracotta tiled floor that flows throughout the living space. There is a staircase that leads to the first floor. Leading from the central hallway is an enormous living space with a fitted kitchen and dining/living area, the utility room leads from the kitchen. There is a large log burning stove to keep the property cosy in the winter months. Additionally there is another living room with a beautiful open fireplace, this leads on to the veranda that has an additional log burning stove. The master bedroom with an en suite shower room leads from the central hallway and another room currently used as a dining room but could easily be an extra bedroom or a study, there is a separate wc. On the first floor there are 4 large bedrooms and a family shower room and a wc. Outside there is a summer kitchen area under the huge two tier covered terrace. Below the property there is a large area for garaging, workshop and a wine cellar. There is also a large full head height attic should you require more space...(subject to necessary permissions). The property sits in an almost one hectare plot with a 6/12 meter semi covered swimming pool, a parkland garden and a small lake. This is a must see home!! Price including agency fees : 550 000 € Price excluding agency fees : 518 868 € Buyer commission, tax included: 6%
Ссылка:
MLSM-T8319
Страна:
FR
Регион:
Lot-Et-Garonne
Город:
Tombebuf
Категория:
Жилая
Тип сделки:
Продажа
Тип недвижимости:
Дом
Площадь:
347 м²
Участок:
9 453 м²
Спален:
5
Ванных:
2
Бассейн:
Да
ЦЕНЫ ЗА М² НЕДВИЖИМОСТИ В СОСЕДНИХ ГОРОДАХ
| Город |
Сред. цена м2 дома |
Сред. цена м2 квартиры |
|---|---|---|
| Мирамон-де-Гюйен | 137 464 RUB | - |
| Тоннен | 126 863 RUB | - |
| Клерак | 112 394 RUB | - |
| Марманд | 163 645 RUB | 129 095 RUB |
| Пюжоль | 205 967 RUB | - |
| Дюра | 161 520 RUB | - |
| Монсегюр | 165 092 RUB | - |
| Кастельжалу | 174 275 RUB | - |
| Ле Пасаж | 180 258 RUB | - |
| Фюмель | 141 717 RUB | - |
| Сент-Фуа-ла-Гранд | 153 510 RUB | - |
| Нерак | 175 455 RUB | - |
| Лаленд | 193 062 RUB | - |
| Аквитания | 211 697 RUB | 317 623 RUB |
| Пюи-л'Евек | 164 477 RUB | - |
| Лангон | 187 821 RUB | - |
| Валанс | 164 445 RUB | - |
| Прейсак | 204 554 RUB | - |
| Мюсидан | 151 448 RUB | - |
| Ле-Бюг | 214 380 RUB | - |
