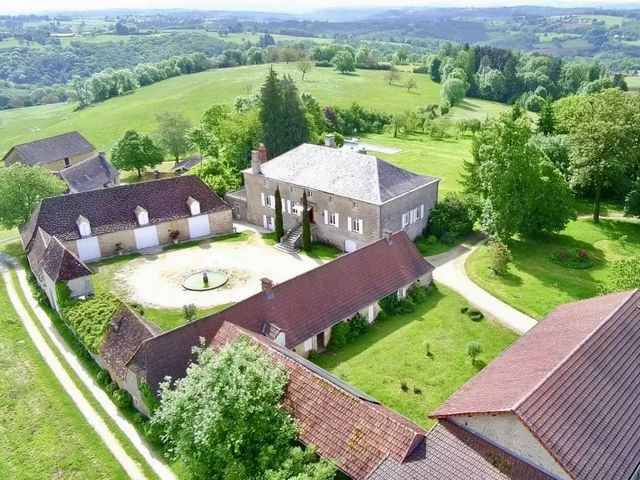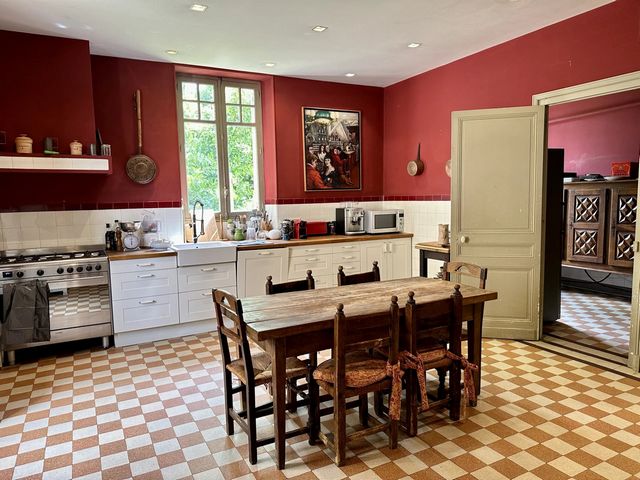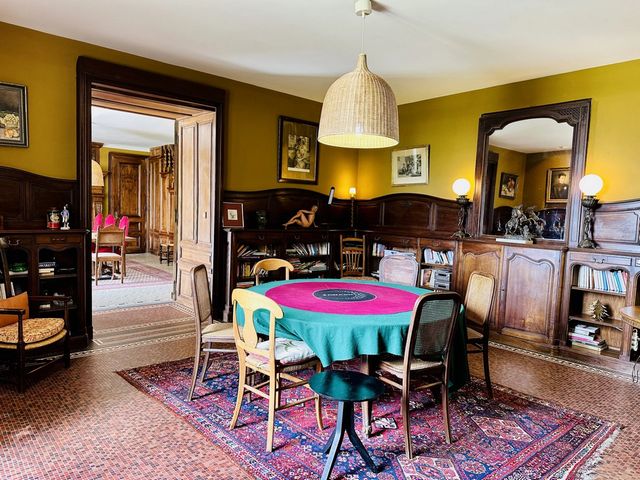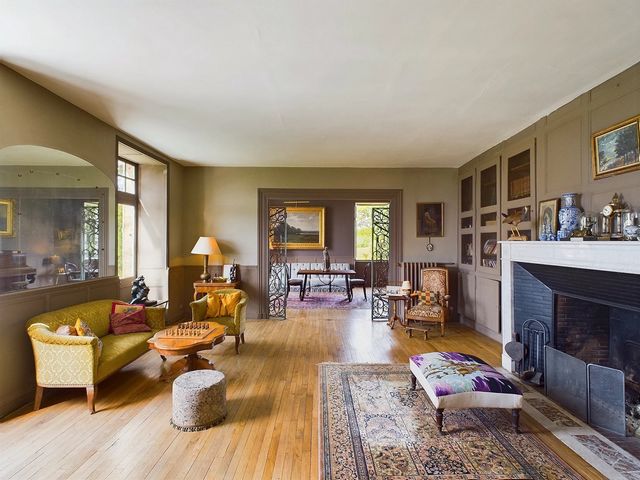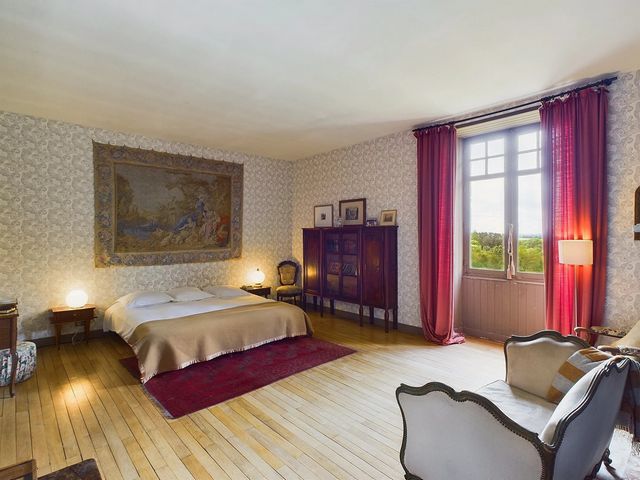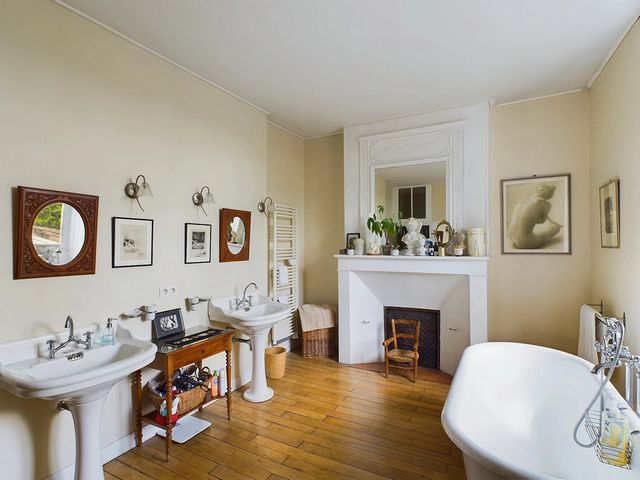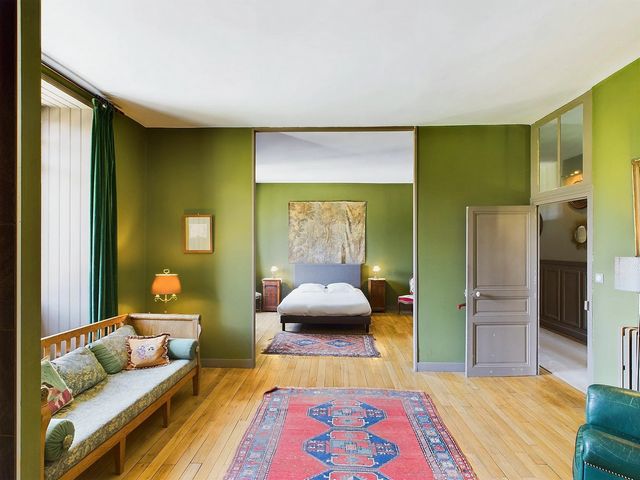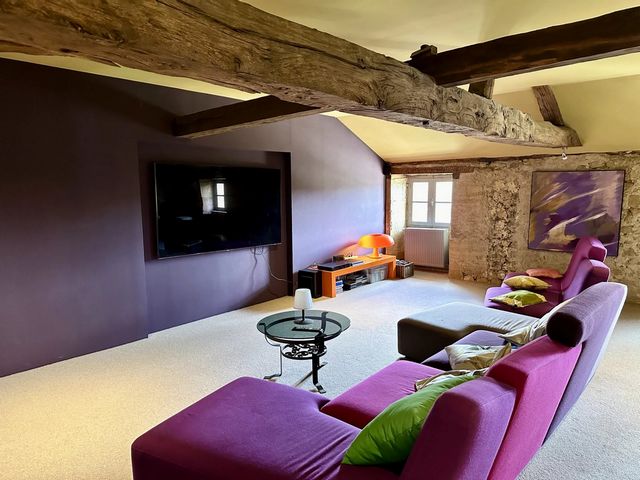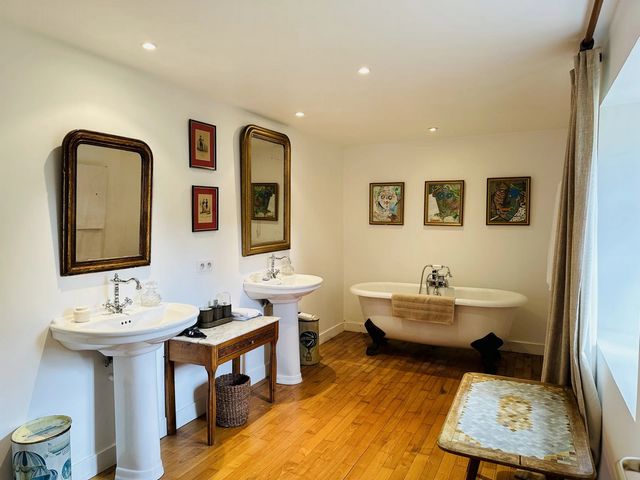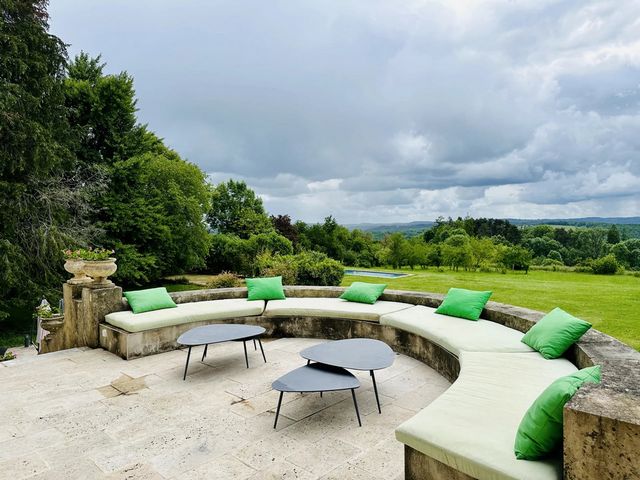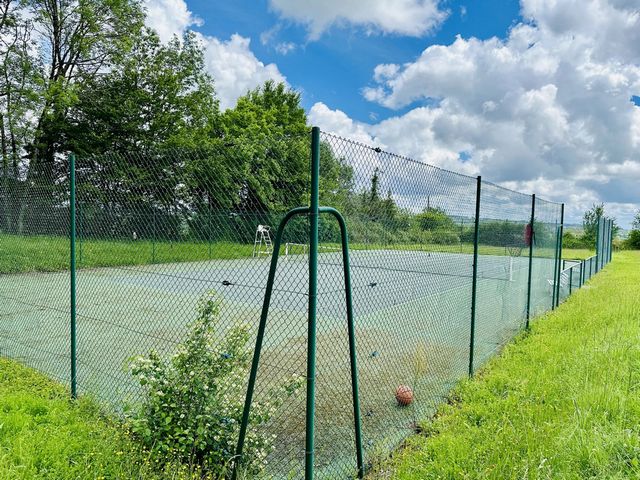КАРТИНКИ ЗАГРУЖАЮТСЯ...
Дом (Продажа)
Ссылка:
MLSM-T7510
/ bvi72809
A magnificent 18th-century estate which offers a total of 12 bedrooms and 61 hectares of glorious countryside. Solid oak joinery, a majestic entranced courtyard and numerous substantial outbuildings offer flexible accommodation in a glorious setting. Modern luxuries such as a home cinema, yoga room, heated swimming pool, tennis court, large pigeonnier/meeting room and petanque pitch sit alongside the finely appointed living accommodation - including four exquisitely decorated lounges. The main house is traditionally laid out over three floors, with services occupying the entire ground floor. A large kitchen, laundry room, cellar, dining room, toilet and expansive dry storage area are accessible to the front and rear. Impressive stone steps lead to a raised first floor main entrance which opens to a large pannelled reception hall. A corridor connects three impressive south-facing lounges, a self-contained owner's quarters and a separate VIP bedroom with en suite bathroom. There is also an elegant washroom on this level. On the second floor, a spacious landing includes the games and cinema areas. A corridor leads to three good-sized bedrooms, a dormer with four beds and a large modern bathroom with WC. The yoga room is off this level. Outbuildings include a two-bedroom guardian's cottage and another separate single-storey building containing four en suite bedrooms. Extensive barns provide additional accommodation if required (subject to planning permission). 18 solar panels provide much of the daily electricity consumption, with night water tanks and an oil-fired central heating system ensuring that the property is comfortable during the winter months. A private drive of over 1.5 km leads to the hilltop village, with private land on either side offering a combination of arable land, meadows and woodland. On a clear day, there's a magnificent view of the Château de Hautefort in the distance to the south. South-facing stone terraces are available on two levels for entertaining. Outdoor facilities include a modern in-ground swimming pool, tennis court, petanque pitch and a large pigeonnier/meeting room. From its hilltop vantage point, this property offers total tranquility combined with commanding panoramic views!
Показать больше
Показать меньше
A magnificent 18th-century estate which offers a total of 12 bedrooms and 61 hectares of glorious countryside. Solid oak joinery, a majestic entranced courtyard and numerous substantial outbuildings offer flexible accommodation in a glorious setting. Modern luxuries such as a home cinema, yoga room, heated swimming pool, tennis court, large pigeonnier/meeting room and petanque pitch sit alongside the finely appointed living accommodation - including four exquisitely decorated lounges. The main house is traditionally laid out over three floors, with services occupying the entire ground floor. A large kitchen, laundry room, cellar, dining room, toilet and expansive dry storage area are accessible to the front and rear. Impressive stone steps lead to a raised first floor main entrance which opens to a large pannelled reception hall. A corridor connects three impressive south-facing lounges, a self-contained owner's quarters and a separate VIP bedroom with en suite bathroom. There is also an elegant washroom on this level. On the second floor, a spacious landing includes the games and cinema areas. A corridor leads to three good-sized bedrooms, a dormer with four beds and a large modern bathroom with WC. The yoga room is off this level. Outbuildings include a two-bedroom guardian's cottage and another separate single-storey building containing four en suite bedrooms. Extensive barns provide additional accommodation if required (subject to planning permission). 18 solar panels provide much of the daily electricity consumption, with night water tanks and an oil-fired central heating system ensuring that the property is comfortable during the winter months. A private drive of over 1.5 km leads to the hilltop village, with private land on either side offering a combination of arable land, meadows and woodland. On a clear day, there's a magnificent view of the Château de Hautefort in the distance to the south. South-facing stone terraces are available on two levels for entertaining. Outdoor facilities include a modern in-ground swimming pool, tennis court, petanque pitch and a large pigeonnier/meeting room. From its hilltop vantage point, this property offers total tranquility combined with commanding panoramic views!
Ссылка:
MLSM-T7510
Страна:
FR
Регион:
Dordogne
Город:
Excideuil
Категория:
Жилая
Тип сделки:
Продажа
Тип недвижимости:
Дом
Площадь:
756 м²
Участок:
611 369 м²
Спален:
12
Ванных:
12
Бассейн:
Да
ЦЕНЫ ЗА М² НЕДВИЖИМОСТИ В СОСЕДНИХ ГОРОДАХ
| Город |
Сред. цена м2 дома |
Сред. цена м2 квартиры |
|---|---|---|
| Тивье | 132 710 RUB | - |
| Тенон | 187 660 RUB | - |
| Перигё | 186 708 RUB | 209 189 RUB |
| Монтиньяк | 205 377 RUB | - |
| Брантом | 175 591 RUB | - |
| Нонтрон | 136 957 RUB | - |
| Дордонь | 173 781 RUB | - |
| Верг | 159 697 RUB | - |
| Ле-Бюг | 186 699 RUB | - |
| Монброн | 93 501 RUB | - |
| Риберак | 130 150 RUB | - |
