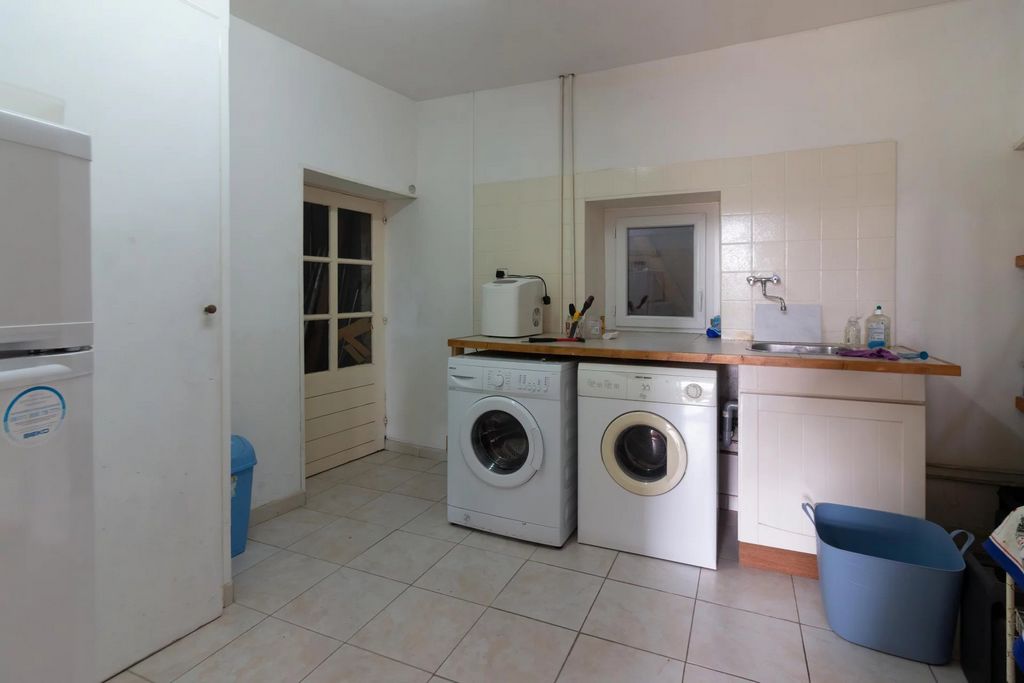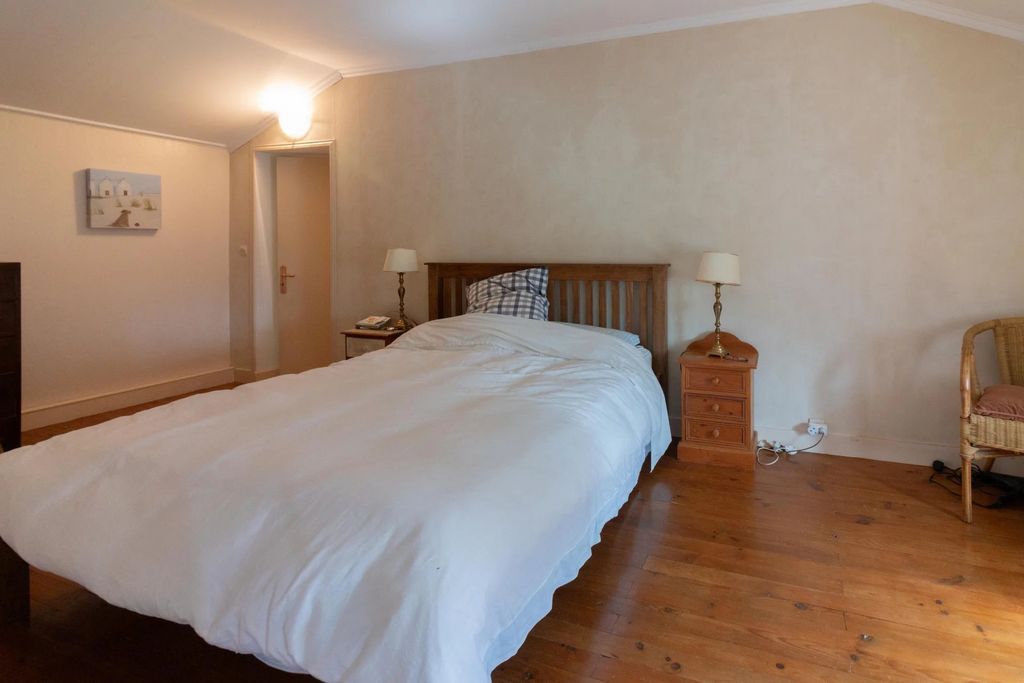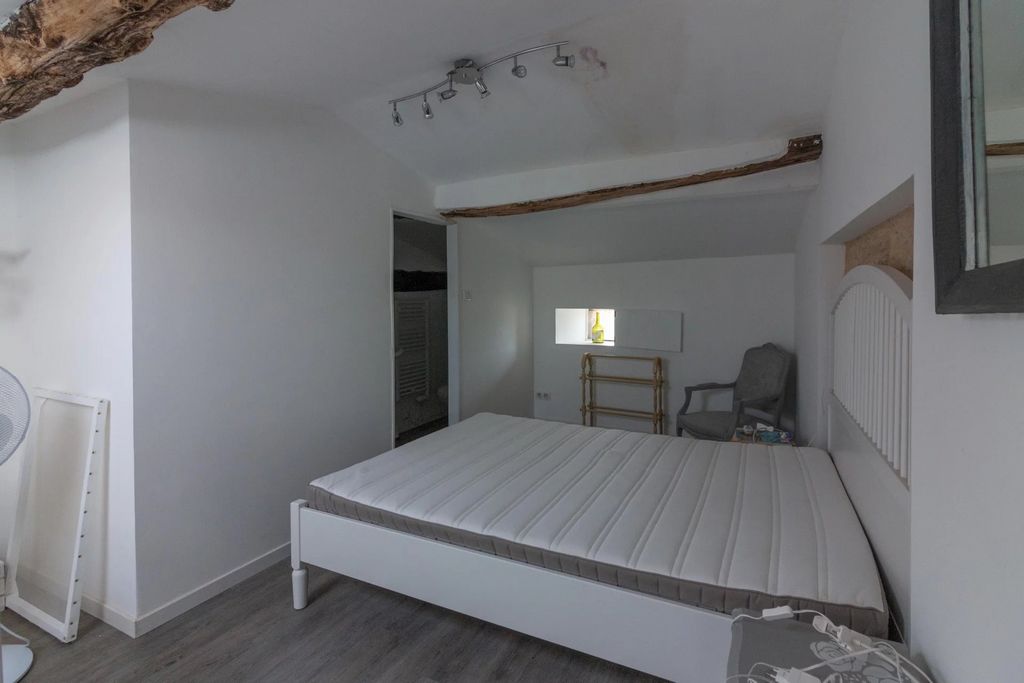32 370 913 RUB
КАРТИНКИ ЗАГРУЖАЮТСЯ...
Дом (Продажа)
Ссылка:
MLSM-T7326
/ bvi74735
Set in an attractive hamlet, this charming south-facing home has a walled garden, a swimming pool and a small independent guest annex. The market town of Rouillac (which hosts a huge monthly market) is just a short drive. On the ground floor, the entrance hall gives access to a large dining room and an equally large sitting room with fireplace and wood-burner. From the sitting room a door leads to a very generous kitchen which has plenty of space for a large table. Overlooking the kitchen is a mezzanine (currently used as an office). Off the kitchen is a WC and there is access to the courtyard to the rear of the house. To the back of the hall a door gives access to the laundry room, from where there is a door to the outbuilding. Upstairs a landing leads to three bedrooms and a family bathroom. The spacious master bedroom also has a dressing area and an en suite shower room. Accessed via the courtyard is a self-contained guest annex with a living room, a bedroom and a shower room. To the front of the house is a south-facing walled garden, mainly laid to lawn with a number of trees and borders. To one corner is the swimming pool. This pretty house, with its manageable garden, would be equally ideal as either a permanent or second home.
Показать больше
Показать меньше
Set in an attractive hamlet, this charming south-facing home has a walled garden, a swimming pool and a small independent guest annex. The market town of Rouillac (which hosts a huge monthly market) is just a short drive. On the ground floor, the entrance hall gives access to a large dining room and an equally large sitting room with fireplace and wood-burner. From the sitting room a door leads to a very generous kitchen which has plenty of space for a large table. Overlooking the kitchen is a mezzanine (currently used as an office). Off the kitchen is a WC and there is access to the courtyard to the rear of the house. To the back of the hall a door gives access to the laundry room, from where there is a door to the outbuilding. Upstairs a landing leads to three bedrooms and a family bathroom. The spacious master bedroom also has a dressing area and an en suite shower room. Accessed via the courtyard is a self-contained guest annex with a living room, a bedroom and a shower room. To the front of the house is a south-facing walled garden, mainly laid to lawn with a number of trees and borders. To one corner is the swimming pool. This pretty house, with its manageable garden, would be equally ideal as either a permanent or second home.
Ссылка:
MLSM-T7326
Страна:
FR
Регион:
Charente-Maritime
Город:
Bresdon
Категория:
Жилая
Тип сделки:
Продажа
Тип недвижимости:
Дом
Площадь:
220 м²
Участок:
955 м²
Спален:
4
Ванных:
3
Бассейн:
Да
ПОХОЖИЕ ОБЪЯВЛЕНИЯ
32 488 626 RUB
4 сп
219 м²



















