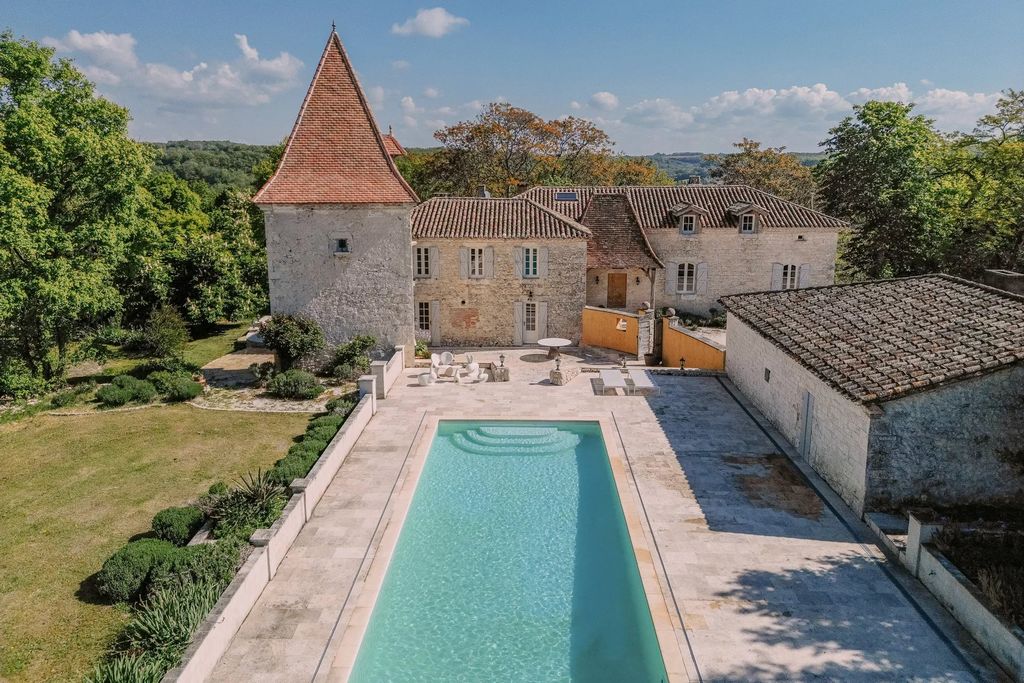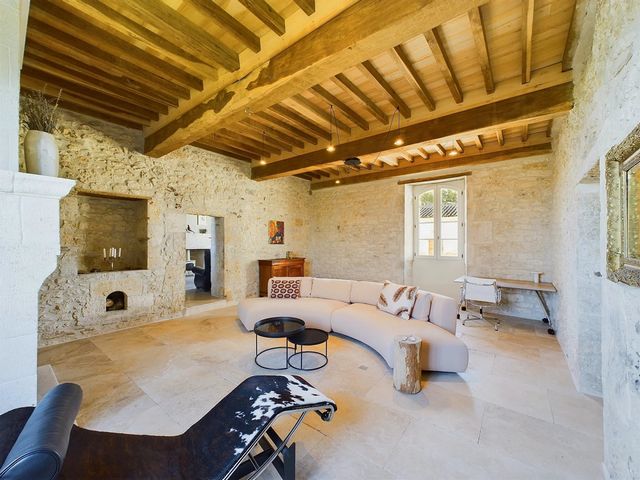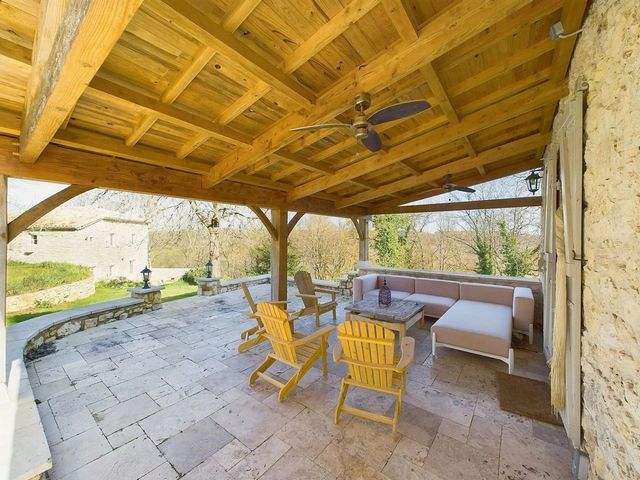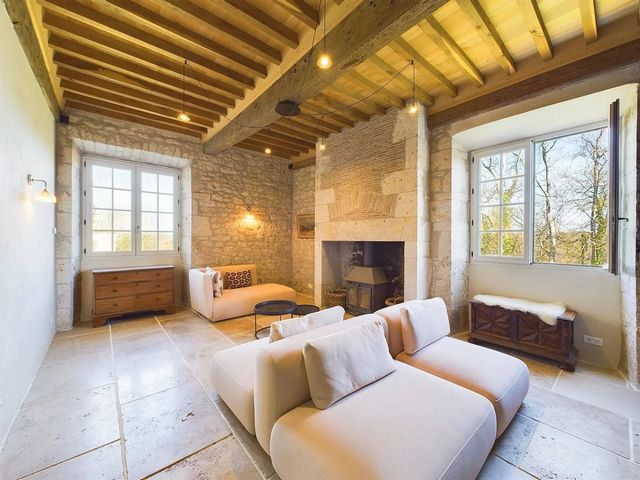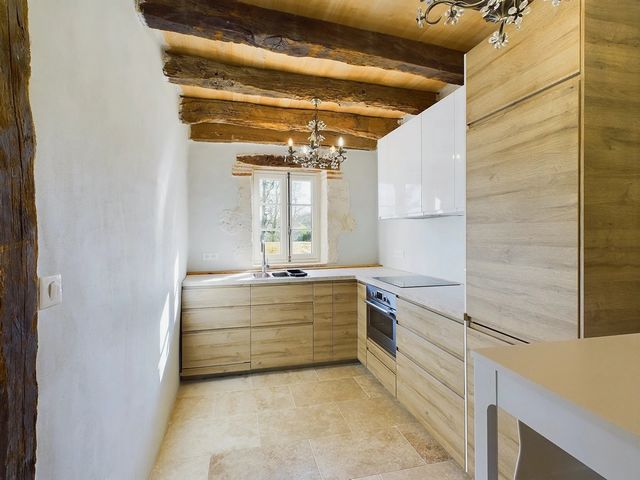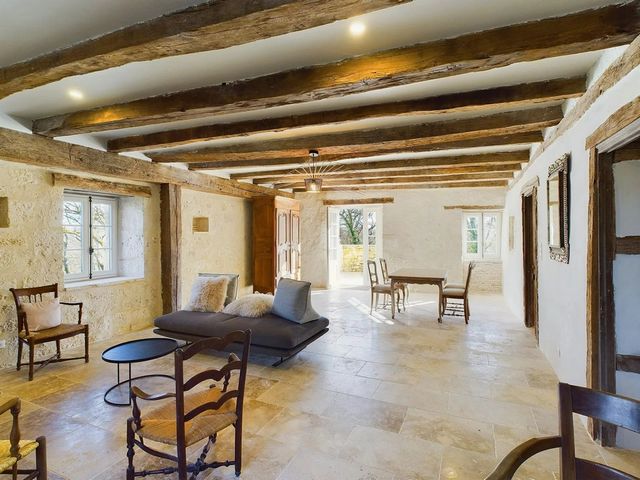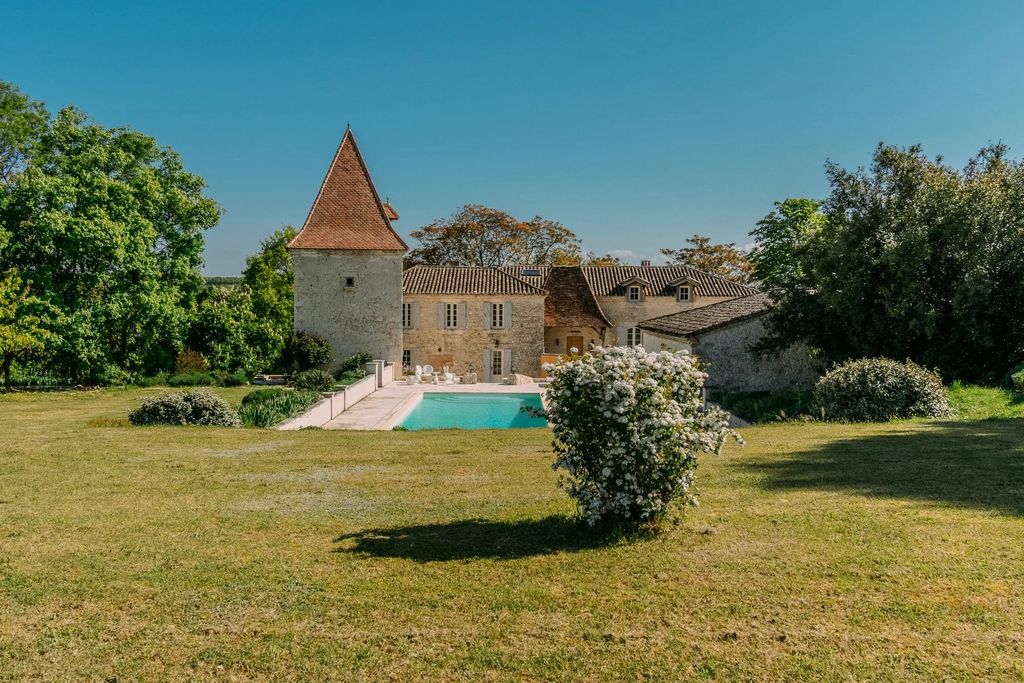КАРТИНКИ ЗАГРУЖАЮТСЯ...
Дом (Продажа)
Ссылка:
MLSM-T7105
/ bvi73432
EXCLUSIVE TO BEAUX VILLAGES! Fantastic opportunity to acquire a beautiful property in the Tarn-et-Garonne region. Behind the entrance, the magnificent parklands with their two-hundred-year-old trees reveal this haven of peace. Around the 15 x 5 metre swimming pool with its 313 m² terraces, you will find the fountain with its carp and several Quercy stone buildings. The main house (323 m²) is fully equipped and comprises: entrance hall, 2 living rooms with stone fireplaces, study, spacious fully-equipped kitchen with access to cosy covered terraces, utility room, toilet. Vaulted 11th century cellars 99 m². First floor: East wing - 2 master bedrooms with dressing rooms and shower rooms. West wing - landing, 2 bedrooms, shower room. In one of the barns, a spacious 75 m² summer kitchen, fully equipped with its two traditional bread ovens. There is a tower, of approx. 56 m², housing the swimming pool machinery. A barn, of approx. 219 m², is used as a garage, horse stalls, workshop and miscellaneous storage space. The 147 m² guest house, completely renovated in 2023, comprises: spacious lounge/living room with fireplace, fully-equipped kitchen, utility/boiler room, toilet and terrace (48 m²). First floor: landing, 2 master bedrooms with en suite shower rooms. All set in 86176 m² of land, forest, meadow, English-style garden and spring. Miscellaneous: heating system 2023 Viessmann heat pump, double glazing (2023), shower room master bedroom 1 (redone 2023), guest house completely (redone 2023). There is a new automatic swimming pool cover. Architect's plan available for interior layout of tower. Very well maintained property, invoices to support this. Price including agency fees : 1 699 500 € Price excluding agency fees : 1 634 000 € Buyer commission, tax included: 4%
Показать больше
Показать меньше
EXCLUSIVE TO BEAUX VILLAGES! Fantastic opportunity to acquire a beautiful property in the Tarn-et-Garonne region. Behind the entrance, the magnificent parklands with their two-hundred-year-old trees reveal this haven of peace. Around the 15 x 5 metre swimming pool with its 313 m² terraces, you will find the fountain with its carp and several Quercy stone buildings. The main house (323 m²) is fully equipped and comprises: entrance hall, 2 living rooms with stone fireplaces, study, spacious fully-equipped kitchen with access to cosy covered terraces, utility room, toilet. Vaulted 11th century cellars 99 m². First floor: East wing - 2 master bedrooms with dressing rooms and shower rooms. West wing - landing, 2 bedrooms, shower room. In one of the barns, a spacious 75 m² summer kitchen, fully equipped with its two traditional bread ovens. There is a tower, of approx. 56 m², housing the swimming pool machinery. A barn, of approx. 219 m², is used as a garage, horse stalls, workshop and miscellaneous storage space. The 147 m² guest house, completely renovated in 2023, comprises: spacious lounge/living room with fireplace, fully-equipped kitchen, utility/boiler room, toilet and terrace (48 m²). First floor: landing, 2 master bedrooms with en suite shower rooms. All set in 86176 m² of land, forest, meadow, English-style garden and spring. Miscellaneous: heating system 2023 Viessmann heat pump, double glazing (2023), shower room master bedroom 1 (redone 2023), guest house completely (redone 2023). There is a new automatic swimming pool cover. Architect's plan available for interior layout of tower. Very well maintained property, invoices to support this. Price including agency fees : 1 699 500 € Price excluding agency fees : 1 634 000 € Buyer commission, tax included: 4%
Ссылка:
MLSM-T7105
Страна:
FR
Регион:
Tarn-Et-Garonne
Город:
Roquecor
Категория:
Жилая
Тип сделки:
Продажа
Тип недвижимости:
Дом
Площадь:
471 м²
Участок:
86 176 м²
Спален:
6
Ванных:
5
Бассейн:
Да
