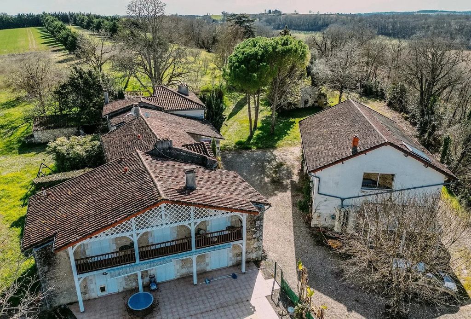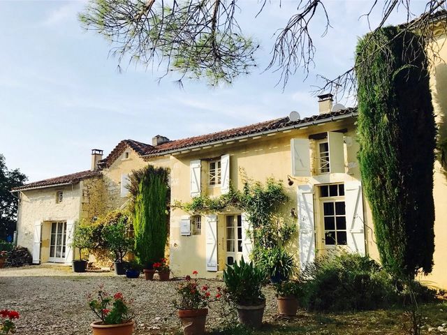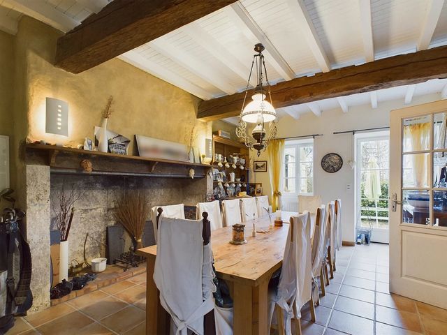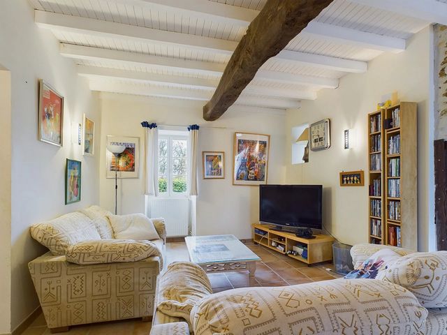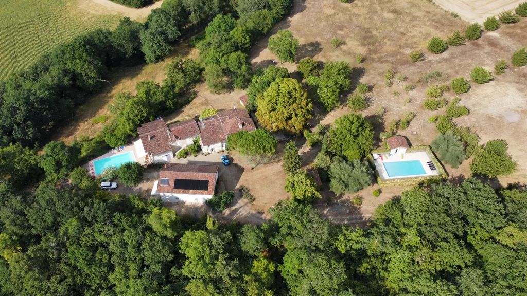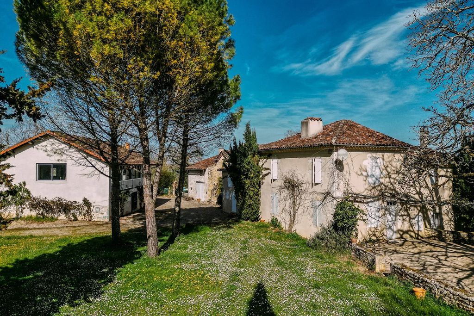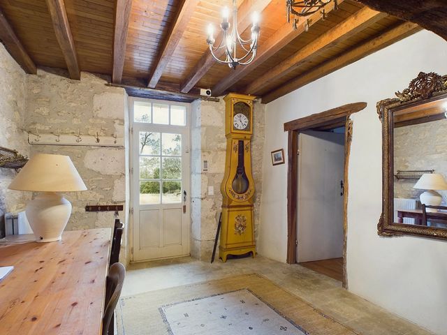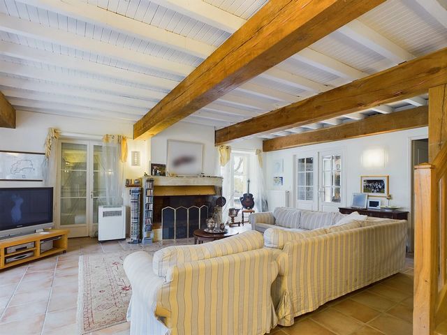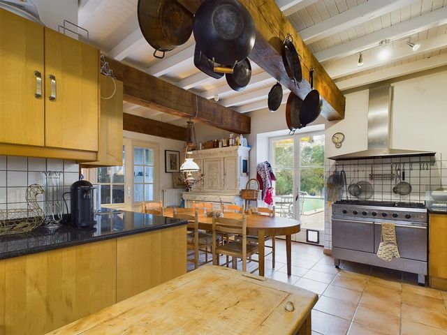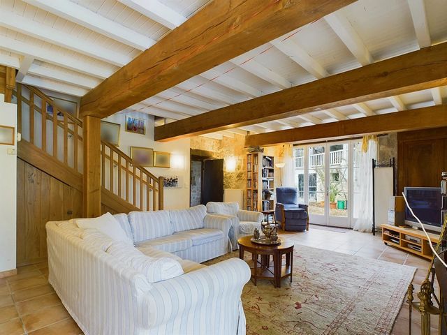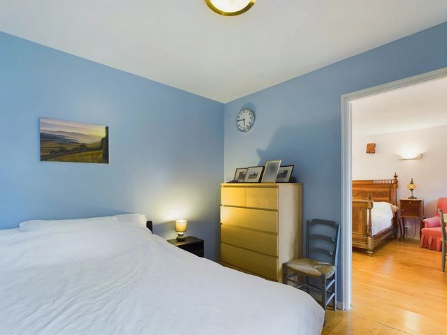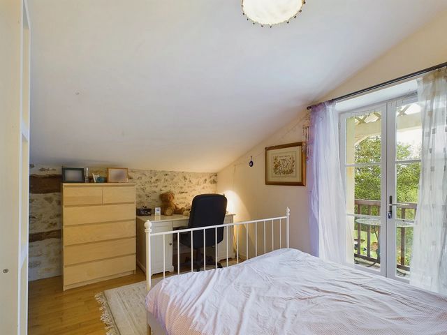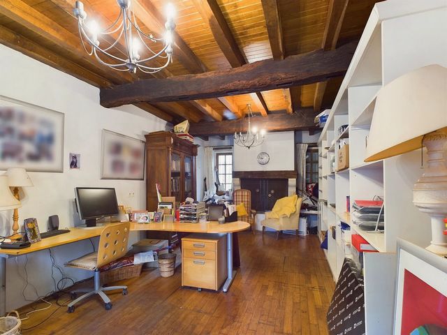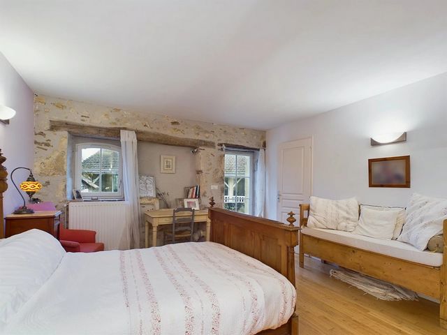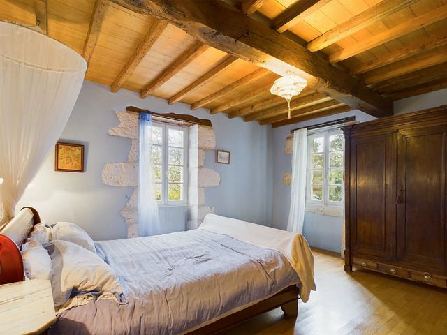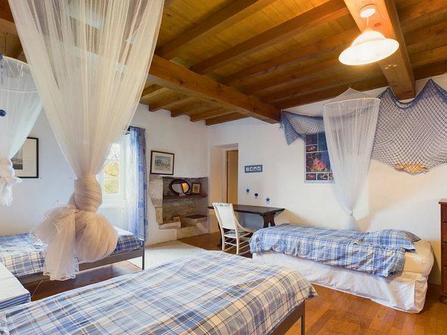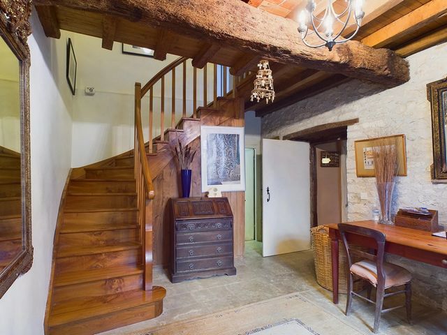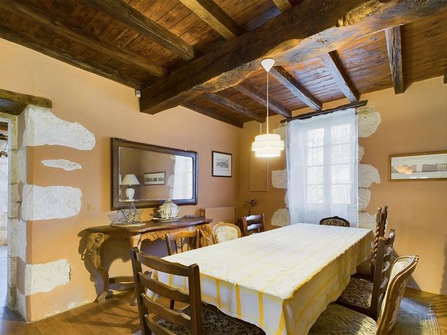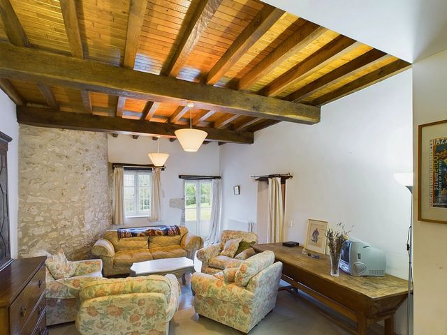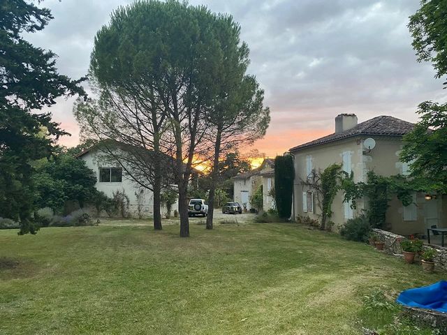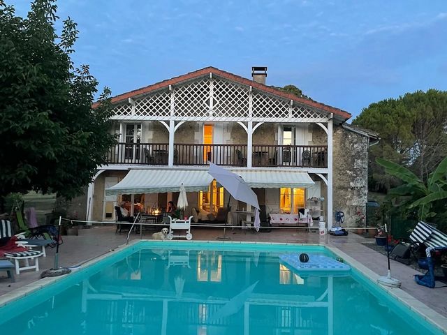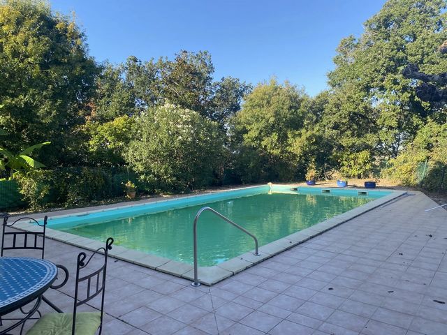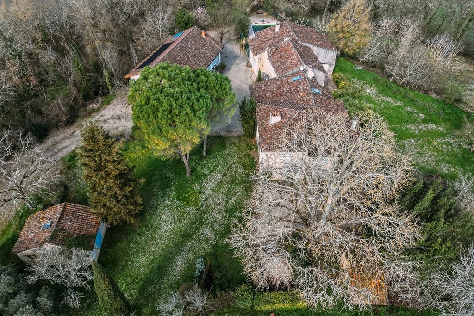КАРТИНКИ ЗАГРУЖАЮТСЯ...
Дом (Продажа)
Ссылка:
MLSM-T6533
/ bvi72255
Nestled at the end of a long driveway, surrounded by lush woods and offering complete seclusion, is this stunning, fully-renovated stone property. The ground floor of the main house boasts a kitchen opening onto a spacious family room and an expansive terrace shaded by ancient oaks, a dining room, a lounge, a large laundry room with direct garden access, a WC and a grand entrance hall adorned with a beautiful wooden staircase. Upstairs, 4 generously sized bedrooms and 2 exquisite bathrooms await. The atmosphere of this family home is warm and welcoming. Adjacent to the main house, alongside the 12m x 6m pool and its charming pool house, is the 5th bedroom with ensuite shower. The current owners have seamlessly integrated the adjacent wine cellar and barn into a spacious and comfortable second house. Connected through a lockable door, this second dwelling ensures that when family and friends gather for holidays everyone is under the same roof. The renovated second house features a bright and airy 35m² living room with large glass doors opening onto the terrace, a modern equipped kitchen, a dining room with an imposing chimney place and direct access to the outside, a study and a TV room. Upstairs, three spacious bedrooms (22m², 16m² and 14m²) each with its own ensuite, open to a balcony with a view of the pool. There are also three connecting bedrooms with their respective shower rooms and an external stone staircase leading to the garden – a perfect space for children. A sizable outbuilding houses the pool equipment, fuel tank, boiler, and water heater (powered by solar panels on the roof), along with ample storage for lawnmowers, garden furniture, and even wine! The first floor of this building – a vast 120m² – has been converted into a fantastic game room, an ideal space for family and friends to gather. Currently serving as a rental property (a future owner would need to reapply for the necessary permissions to continue this business), it has a rich history as a primary residence, retaining the authentic charm of a true family abode. It requires minimal upkeep as everything is in excellent condition. Set on 10 hectares of land (including approximately 2.5 hectares of woods), with a tennis court, fir trees and a small orchard, this property is a true haven of peace. Just 3.5 km from the nearest village, offering a bakery, general store, bar, restaurants, a primary school, and a pharmacy, this property is equally suitable for full-time residency, as a holiday home or an income generating property. Don't miss this rare opportunity to own a slice of paradise!
Показать больше
Показать меньше
Nestled at the end of a long driveway, surrounded by lush woods and offering complete seclusion, is this stunning, fully-renovated stone property. The ground floor of the main house boasts a kitchen opening onto a spacious family room and an expansive terrace shaded by ancient oaks, a dining room, a lounge, a large laundry room with direct garden access, a WC and a grand entrance hall adorned with a beautiful wooden staircase. Upstairs, 4 generously sized bedrooms and 2 exquisite bathrooms await. The atmosphere of this family home is warm and welcoming. Adjacent to the main house, alongside the 12m x 6m pool and its charming pool house, is the 5th bedroom with ensuite shower. The current owners have seamlessly integrated the adjacent wine cellar and barn into a spacious and comfortable second house. Connected through a lockable door, this second dwelling ensures that when family and friends gather for holidays everyone is under the same roof. The renovated second house features a bright and airy 35m² living room with large glass doors opening onto the terrace, a modern equipped kitchen, a dining room with an imposing chimney place and direct access to the outside, a study and a TV room. Upstairs, three spacious bedrooms (22m², 16m² and 14m²) each with its own ensuite, open to a balcony with a view of the pool. There are also three connecting bedrooms with their respective shower rooms and an external stone staircase leading to the garden – a perfect space for children. A sizable outbuilding houses the pool equipment, fuel tank, boiler, and water heater (powered by solar panels on the roof), along with ample storage for lawnmowers, garden furniture, and even wine! The first floor of this building – a vast 120m² – has been converted into a fantastic game room, an ideal space for family and friends to gather. Currently serving as a rental property (a future owner would need to reapply for the necessary permissions to continue this business), it has a rich history as a primary residence, retaining the authentic charm of a true family abode. It requires minimal upkeep as everything is in excellent condition. Set on 10 hectares of land (including approximately 2.5 hectares of woods), with a tennis court, fir trees and a small orchard, this property is a true haven of peace. Just 3.5 km from the nearest village, offering a bakery, general store, bar, restaurants, a primary school, and a pharmacy, this property is equally suitable for full-time residency, as a holiday home or an income generating property. Don't miss this rare opportunity to own a slice of paradise!
Ссылка:
MLSM-T6533
Страна:
FR
Регион:
Gers
Город:
Castera-Verduzan
Категория:
Жилая
Тип сделки:
Продажа
Тип недвижимости:
Дом
Площадь:
515 м²
Участок:
98 615 м²
Спален:
11
Ванных:
9
Бассейн:
Да
ЦЕНЫ ЗА М² НЕДВИЖИМОСТИ В СОСЕДНИХ ГОРОДАХ
| Город |
Сред. цена м2 дома |
Сред. цена м2 квартиры |
|---|---|---|
| Кондом | 131 230 RUB | - |
| Флёранс | 125 272 RUB | - |
| Ош | 162 474 RUB | 146 224 RUB |
| Оз | 125 773 RUB | - |
| Миранд | 124 991 RUB | - |
| Мовзен | 168 100 RUB | - |
| Нерак | 133 982 RUB | - |
| Ногаро | 126 196 RUB | - |
| Марсьяк | 136 697 RUB | - |
| Плезанс | 110 915 RUB | - |
| Жимон | 157 670 RUB | - |
| Казобон | 130 250 RUB | 139 830 RUB |
| Рискль | 107 213 RUB | - |
| Бомон-де-Ломань | 105 468 RUB | - |
| Ле Пасаж | 147 846 RUB | - |
| Валанс | 118 938 RUB | - |
| Рабастенс-де-Бигор | 106 607 RUB | - |
| Саматан | 154 415 RUB | - |
| Ломбес | 160 107 RUB | - |
| Три-сюр-Баиз | 102 673 RUB | - |
