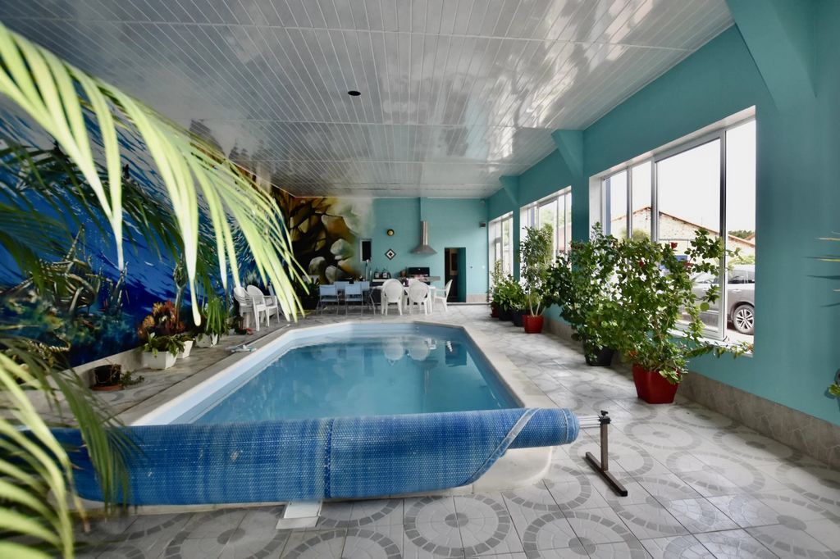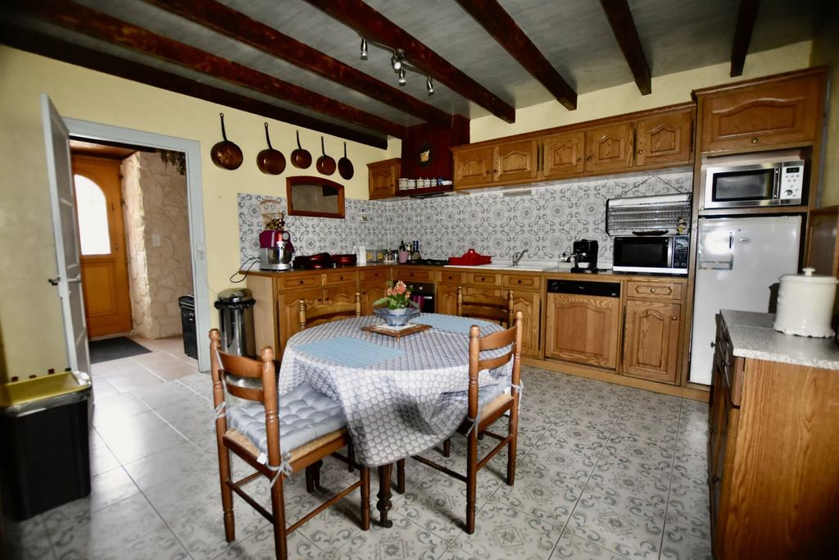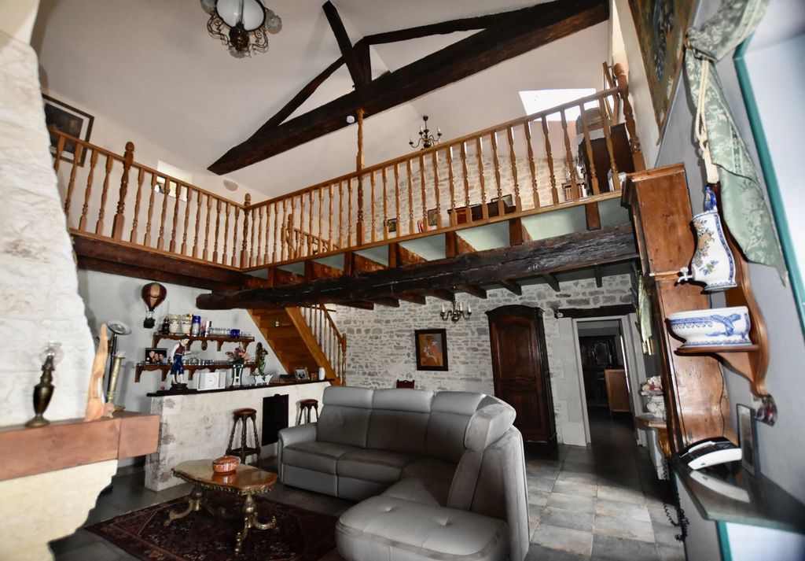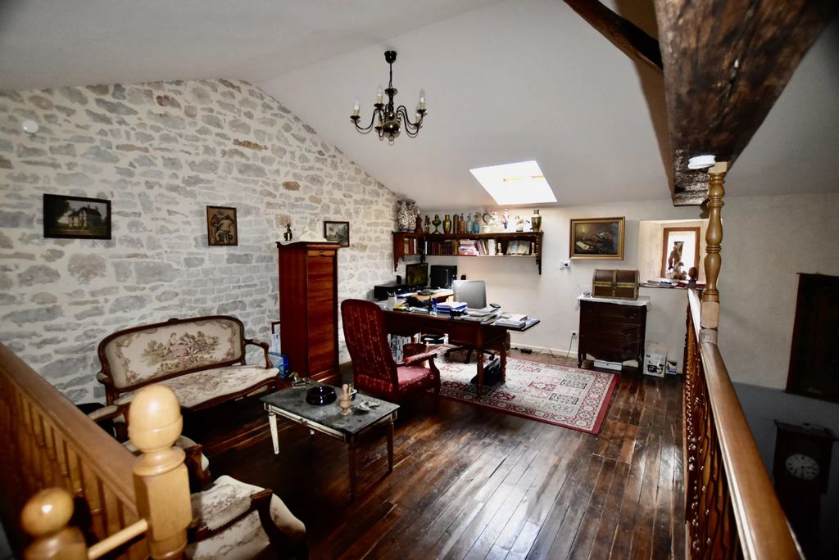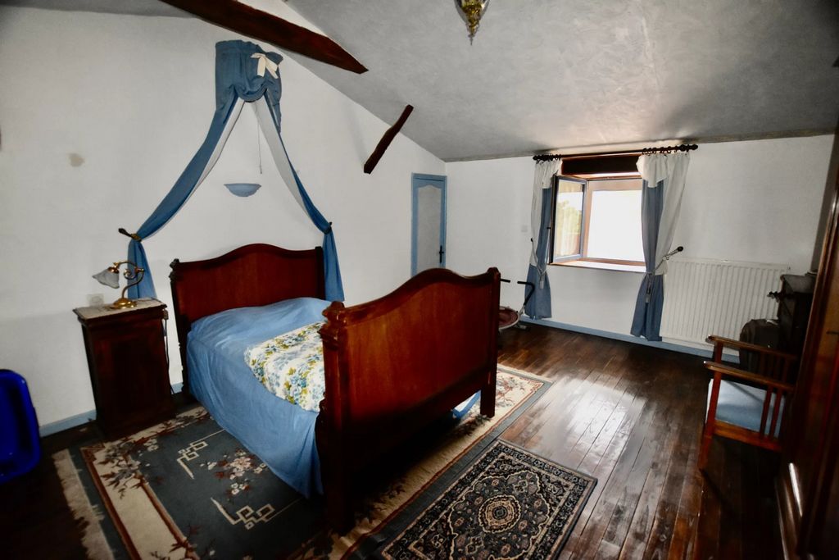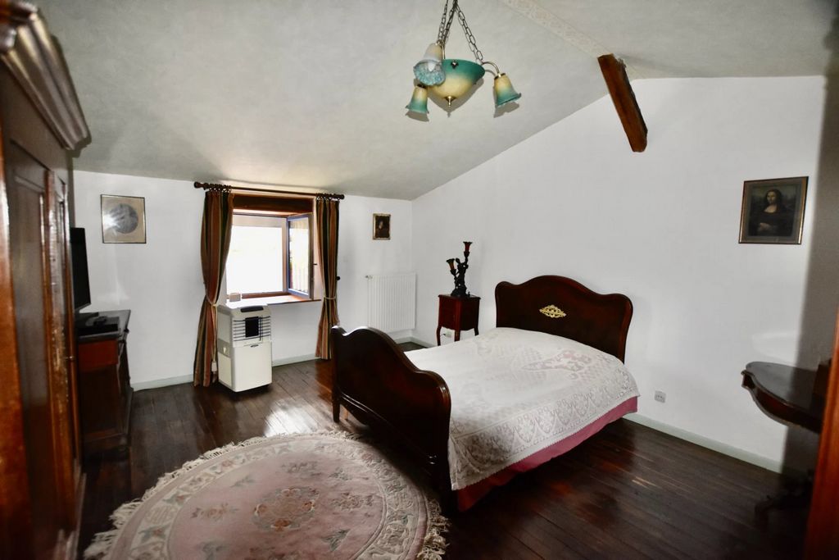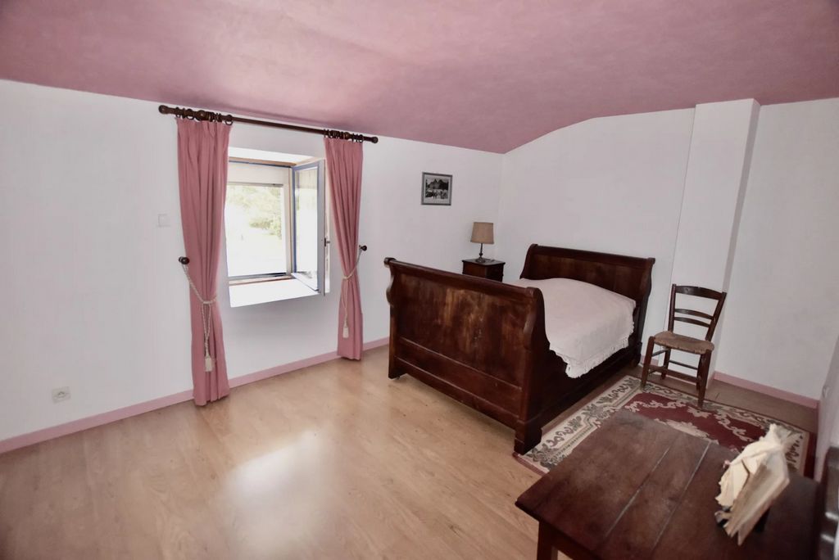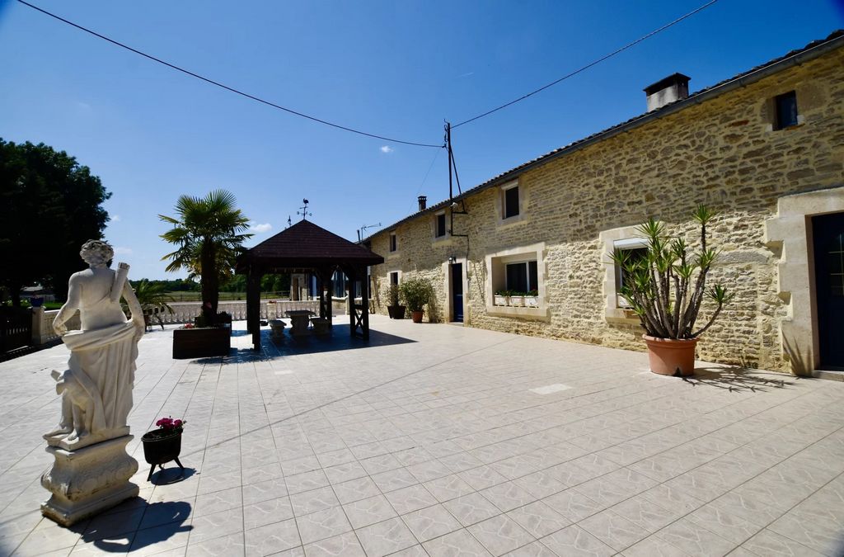56 815 715 RUB
КАРТИНКИ ЗАГРУЖАЮТСЯ...
Дом (Продажа)
Ссылка:
MLSM-T5380
/ bvi69922
This superb traditional Longère is a very substantial property offering 340M2 of 4 bedroomed accommodation in the main house plus two further cottages, a large barn and other outbuildings and sits in level pasture and paddocks of just over 7ha with man-made lake. The stunning property has been sympathetically renovated and updated retaining main original features whilst adding the luxury of an indoor heated swimming pool couple with jacuzzi as well as double glazing and central heating powered by an energy efficient heat pump. The property is entered via an electric gate which opens to a large gravelled forecourt leading round to the front of the house with its large paved terrace with stone balustrade and covered Pergola just perfect for alfresco entertaining and dining. You enter the Longère directly from the terrace into the entrance hall from where a door to your left takes you through to the pool/jacuzzi complex and to the right opens to the kitchen/dining room. This spacious room with beamed ceiling, tiled floor and stone walls room has been divided into formal dining area with feature fireplace and a separate fully fitted kitchen with integrated appliance. From the far end of the dining area a door leads into the impressive galleried living room and on to a generous ground floor bedroom. Stairs lead up from the living room to first floor landing with mezzanine and minstrel gallery and a stone archway leads into a corridor giving access to 3 further double bedrooms and a large luxury family bathroom. The property also benefits from a two-bedroomed and a single-bedroom cottage both of which have been recently converted to a good standard. Each cottage has its own separate gardens and access, so offer substantial scope (subject to consents) to be developed as gites, a BnB or a retreat. Additional outbuildings include a garage with electric roller door and 2 further attached barns, one to each end the Longère which, subject to consents, could be developed to provide further accommodation. There is also a huge 320M2 freestanding barn with power and water and the 7 ha of flat, fully fenced paddock and pasture make the property ideal for equestrian use. Situated in a small hamlet less than 3Km from Villefagnan and just over 10 minutes drive from the larger market town of Ruffec with its schools, hospital, supermarkets, bars and restaurants, this beautiful home offers an ideal balance of privacy and seclusion without isolation. Price including agency fees : 636 000 € Price excluding agency fees : 600 000 € Buyer commission included: 6%
Показать больше
Показать меньше
This superb traditional Longère is a very substantial property offering 340M2 of 4 bedroomed accommodation in the main house plus two further cottages, a large barn and other outbuildings and sits in level pasture and paddocks of just over 7ha with man-made lake. The stunning property has been sympathetically renovated and updated retaining main original features whilst adding the luxury of an indoor heated swimming pool couple with jacuzzi as well as double glazing and central heating powered by an energy efficient heat pump. The property is entered via an electric gate which opens to a large gravelled forecourt leading round to the front of the house with its large paved terrace with stone balustrade and covered Pergola just perfect for alfresco entertaining and dining. You enter the Longère directly from the terrace into the entrance hall from where a door to your left takes you through to the pool/jacuzzi complex and to the right opens to the kitchen/dining room. This spacious room with beamed ceiling, tiled floor and stone walls room has been divided into formal dining area with feature fireplace and a separate fully fitted kitchen with integrated appliance. From the far end of the dining area a door leads into the impressive galleried living room and on to a generous ground floor bedroom. Stairs lead up from the living room to first floor landing with mezzanine and minstrel gallery and a stone archway leads into a corridor giving access to 3 further double bedrooms and a large luxury family bathroom. The property also benefits from a two-bedroomed and a single-bedroom cottage both of which have been recently converted to a good standard. Each cottage has its own separate gardens and access, so offer substantial scope (subject to consents) to be developed as gites, a BnB or a retreat. Additional outbuildings include a garage with electric roller door and 2 further attached barns, one to each end the Longère which, subject to consents, could be developed to provide further accommodation. There is also a huge 320M2 freestanding barn with power and water and the 7 ha of flat, fully fenced paddock and pasture make the property ideal for equestrian use. Situated in a small hamlet less than 3Km from Villefagnan and just over 10 minutes drive from the larger market town of Ruffec with its schools, hospital, supermarkets, bars and restaurants, this beautiful home offers an ideal balance of privacy and seclusion without isolation. Price including agency fees : 636 000 € Price excluding agency fees : 600 000 € Buyer commission included: 6%
Ссылка:
MLSM-T5380
Страна:
FR
Регион:
Charente
Город:
Villefagnan
Категория:
Жилая
Тип сделки:
Продажа
Тип недвижимости:
Дом
Площадь:
482 м²
Участок:
73 138 м²
Спален:
7
Ванных:
4
Бассейн:
Да
ПОХОЖИЕ ОБЪЯВЛЕНИЯ
ЦЕНЫ ЗА М² НЕДВИЖИМОСТИ В СОСЕДНИХ ГОРОДАХ
| Город |
Сред. цена м2 дома |
Сред. цена м2 квартиры |
|---|---|---|
| Рюффек | 105 143 RUB | - |
| Созе-Восе | 87 662 RUB | - |
| Шеф-Бутон | 100 934 RUB | - |
| Ангулем | 167 241 RUB | - |
| Жарнак | 146 134 RUB | - |
| Коньяк | 165 319 RUB | - |
| Saint-Maixent-l'École | 121 495 RUB | - |
| Ньор | 184 069 RUB | 505 958 RUB |

