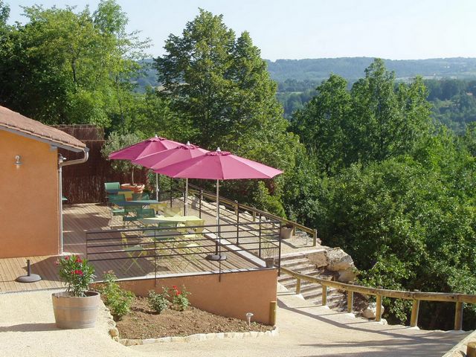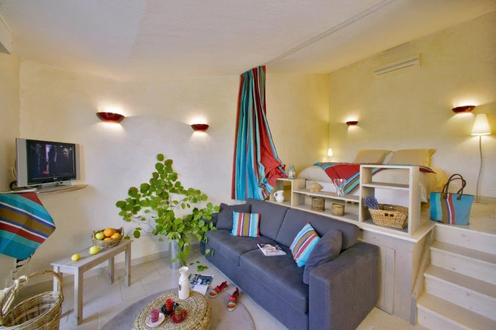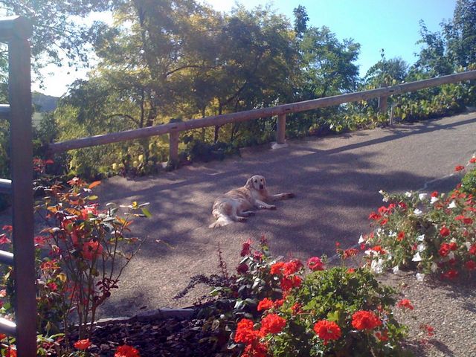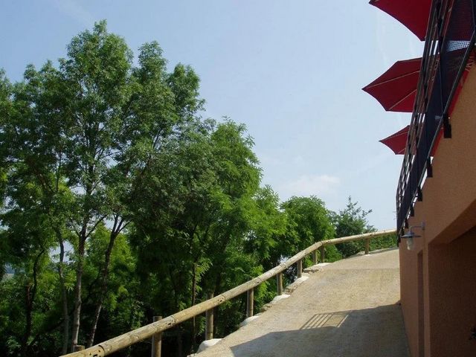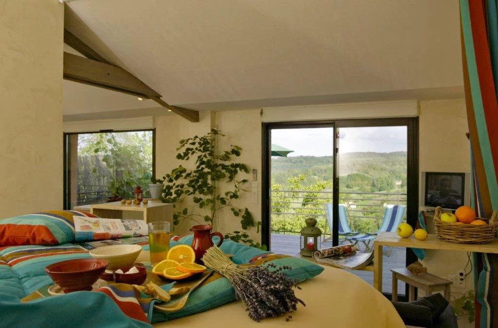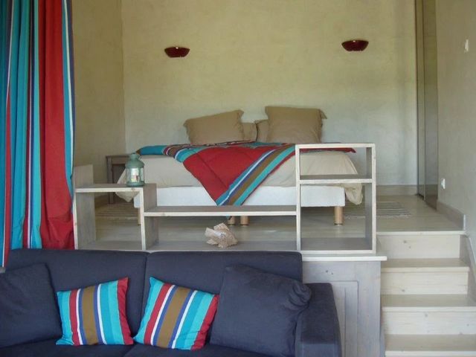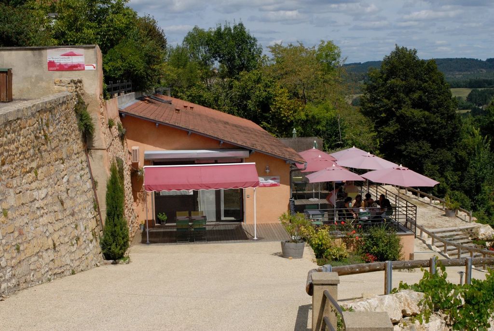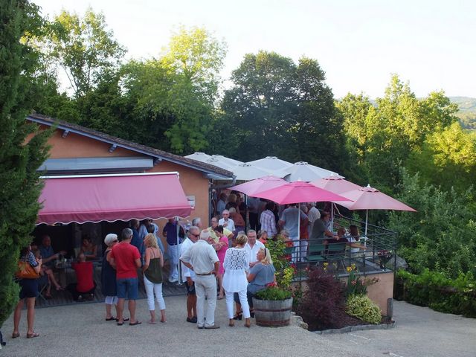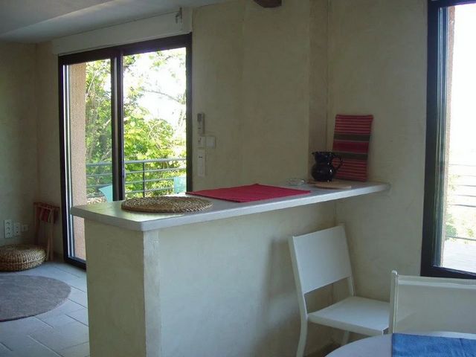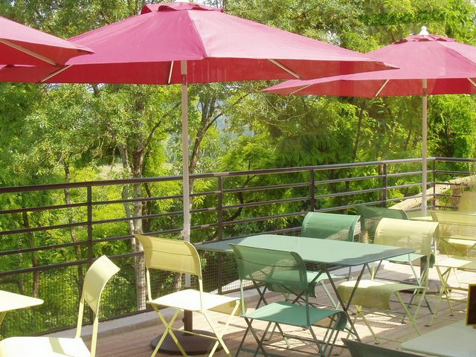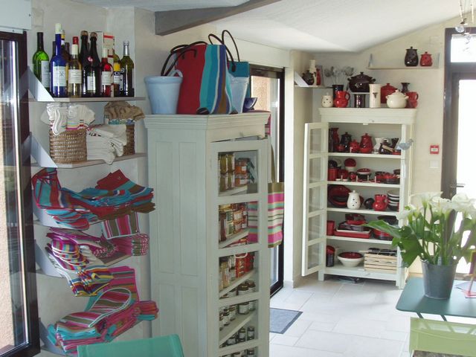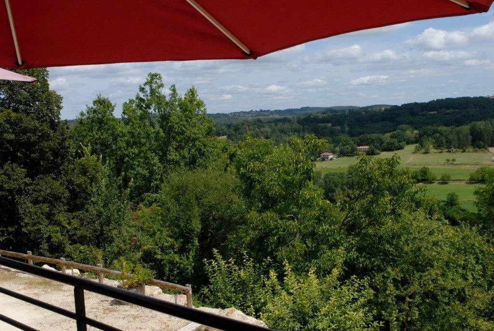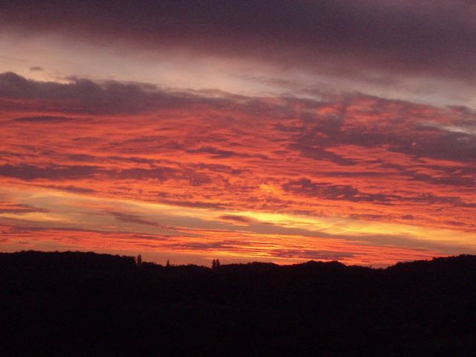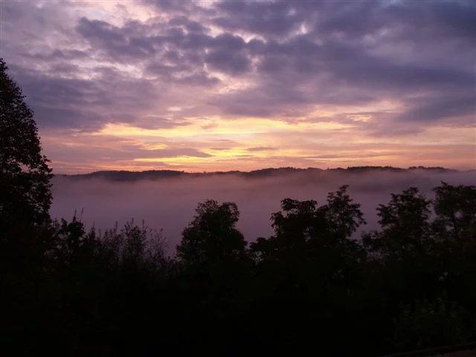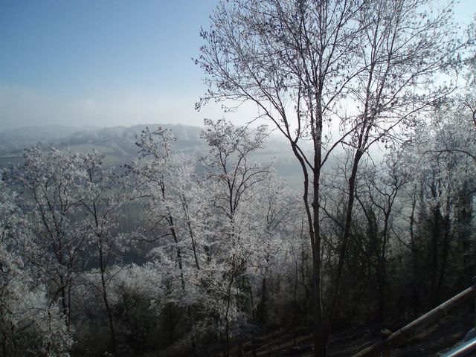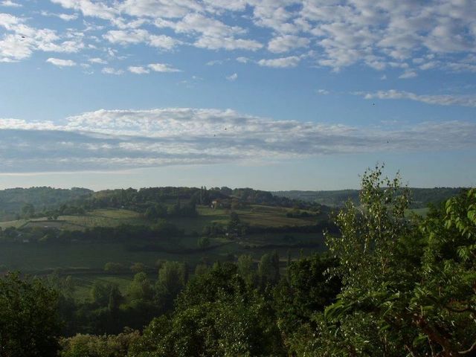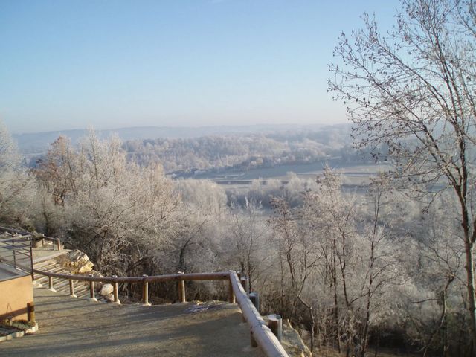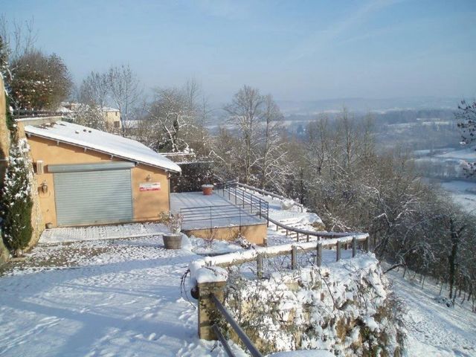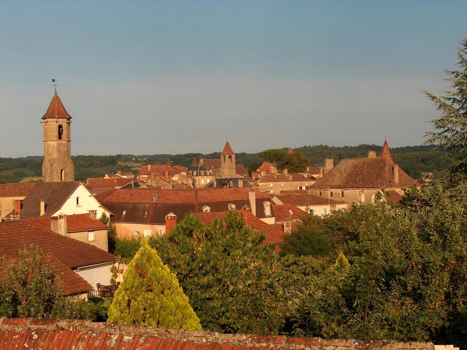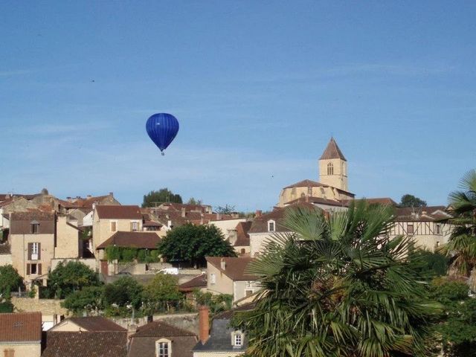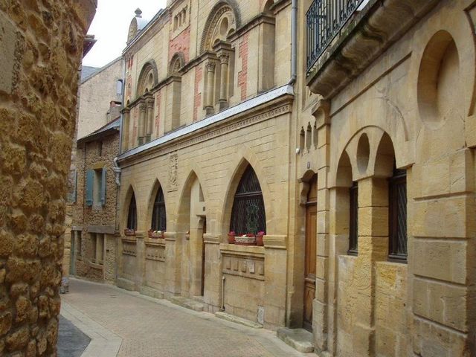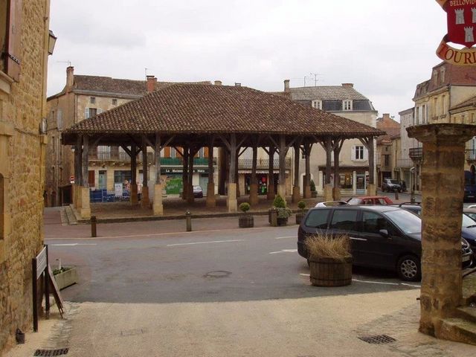КАРТИНКИ ЗАГРУЖАЮТСЯ...
Дом (Продажа)
Ссылка:
MLSM-T4636
/ bvi68375
A hidden gem located in the heights of Belves in a unique location under the medieval ramparts with breath-taking panoramic views to the west. This extraordinary 150m² building is currently divided into 3 equal parts: Two studio apartments currently operating as successful holiday accommodation and a commercial space which was formerly a small successful restaurant. Two very well-appointed studio “gites” with private terrace have been Classified 4 stars by the Departmental Tourism Committee. These lodgings allow you to enjoy the calm of the countryside, but also the liveliness of the village and shops within five-minute walk. Created in 2005 air conditioning, VMC, heating, waste-water evacuation by 2 pumps to mains drains. Each studio apartment, currently independent are approx 50m², identical and benefit from a private terrace of 25m². Access is from the car park via a staircase to the terraces. A large wooden terrace covers the property, under which you can park 4 cars. The living room opens via a sliding bay onto the terrace. The kitchen has a dining area with a counter separating the living room and is fully equipped with fridge/freezer, 4-burner ceramic hob, extractor hood, electric oven, microwave oven and dishwasher. There is a separate toilet in the hallway which also houses the water heater. The bathroom has a walk in “Italian” shower (160x130) a large washbasin radiator and automatic skylight. The bedroom area is arranged in an alcove (platform with access by 4 steps), open to the views and closed by a curtain in bright Basque colours. A double wardrobe with mirrored sliding doors for hanging and storage complete the layout. Both studio apartments are equipped with reversible air conditioning and 3 electric heaters. Electric roller shutters complete the closure of the sliding patio doors. The apartments are turnkey, sold fully furnished (subject to conditions) and equipped and are very popular holiday rentals. Previously run as a very popular restaurant ‘Les Terraces de Belves’ which operated for over 10 years until 2019. The L-shaped terrace of 55m² can accommodate 25 people and is sectioned off by a large wooden panel to give privacy to the studio apartments. An electric steel shutter protects the entrance, and electric rolling PVC shutters protect the west facing double glazed sliding doors and windows. There is a small, efficiently equipped kitchen, with "saloon" door and a serving hatch. The view is preserved as much as possible throughout the space. There is a space of approximately 3.5 m² that serves as an office, and there is a separate toilet and sink area with disabled access. An open staircase provides access to a mezzanine of 13.8m² with generous storage space. The air conditioning and the water heater are positioned there. Shelves on the back wall provide ample storage. A fully sealed room under the restaurant terrace serves as a laundry room (sink cabinet, washing machine, dryer) and storage cellar, where the gas bottles for the stoves are connected and the electric meter is located. Subject to the required planning permission, there are numerous possibilities for the property. The restaurant could be converted into a charming tea garden, third apartment, a home retaining one apartment or an entire home with panoramic views. Sold with a construction lease. The steep wooded area of 2,850m² is an incredible backdrop to the terrace.
Показать больше
Показать меньше
A hidden gem located in the heights of Belves in a unique location under the medieval ramparts with breath-taking panoramic views to the west. This extraordinary 150m² building is currently divided into 3 equal parts: Two studio apartments currently operating as successful holiday accommodation and a commercial space which was formerly a small successful restaurant. Two very well-appointed studio “gites” with private terrace have been Classified 4 stars by the Departmental Tourism Committee. These lodgings allow you to enjoy the calm of the countryside, but also the liveliness of the village and shops within five-minute walk. Created in 2005 air conditioning, VMC, heating, waste-water evacuation by 2 pumps to mains drains. Each studio apartment, currently independent are approx 50m², identical and benefit from a private terrace of 25m². Access is from the car park via a staircase to the terraces. A large wooden terrace covers the property, under which you can park 4 cars. The living room opens via a sliding bay onto the terrace. The kitchen has a dining area with a counter separating the living room and is fully equipped with fridge/freezer, 4-burner ceramic hob, extractor hood, electric oven, microwave oven and dishwasher. There is a separate toilet in the hallway which also houses the water heater. The bathroom has a walk in “Italian” shower (160x130) a large washbasin radiator and automatic skylight. The bedroom area is arranged in an alcove (platform with access by 4 steps), open to the views and closed by a curtain in bright Basque colours. A double wardrobe with mirrored sliding doors for hanging and storage complete the layout. Both studio apartments are equipped with reversible air conditioning and 3 electric heaters. Electric roller shutters complete the closure of the sliding patio doors. The apartments are turnkey, sold fully furnished (subject to conditions) and equipped and are very popular holiday rentals. Previously run as a very popular restaurant ‘Les Terraces de Belves’ which operated for over 10 years until 2019. The L-shaped terrace of 55m² can accommodate 25 people and is sectioned off by a large wooden panel to give privacy to the studio apartments. An electric steel shutter protects the entrance, and electric rolling PVC shutters protect the west facing double glazed sliding doors and windows. There is a small, efficiently equipped kitchen, with "saloon" door and a serving hatch. The view is preserved as much as possible throughout the space. There is a space of approximately 3.5 m² that serves as an office, and there is a separate toilet and sink area with disabled access. An open staircase provides access to a mezzanine of 13.8m² with generous storage space. The air conditioning and the water heater are positioned there. Shelves on the back wall provide ample storage. A fully sealed room under the restaurant terrace serves as a laundry room (sink cabinet, washing machine, dryer) and storage cellar, where the gas bottles for the stoves are connected and the electric meter is located. Subject to the required planning permission, there are numerous possibilities for the property. The restaurant could be converted into a charming tea garden, third apartment, a home retaining one apartment or an entire home with panoramic views. Sold with a construction lease. The steep wooded area of 2,850m² is an incredible backdrop to the terrace.
Ссылка:
MLSM-T4636
Страна:
FR
Регион:
Dordogne
Город:
Belves
Категория:
Жилая
Тип сделки:
Продажа
Тип недвижимости:
Дом
Площадь:
151 м²
Участок:
2 696 м²
Спален:
2
Ванных:
2
Бассейн:
Да
ЦЕНЫ ЗА М² НЕДВИЖИМОСТИ В СОСЕДНИХ ГОРОДАХ
| Город |
Сред. цена м2 дома |
Сред. цена м2 квартиры |
|---|---|---|
| Ле-Бюг | 172 497 RUB | - |
| Лаленд | 175 923 RUB | - |
| Гурдон | 144 994 RUB | - |
| Фюмель | 116 197 RUB | - |
| Пюи-л'Евек | 153 607 RUB | - |
| Прейсак | 174 705 RUB | - |
| Монтиньяк | 207 506 RUB | - |
| Дордонь | 186 050 RUB | - |
| Каор | 184 838 RUB | - |
| Перигё | 201 097 RUB | 204 672 RUB |
