545 198 059 RUB
6 сп
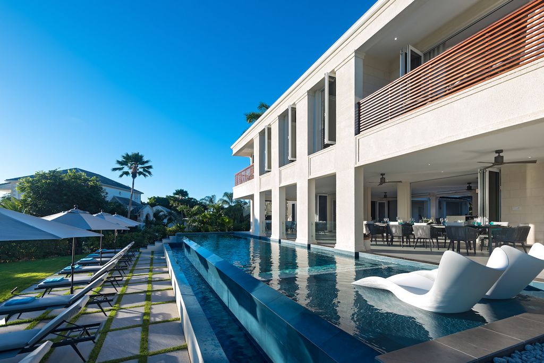
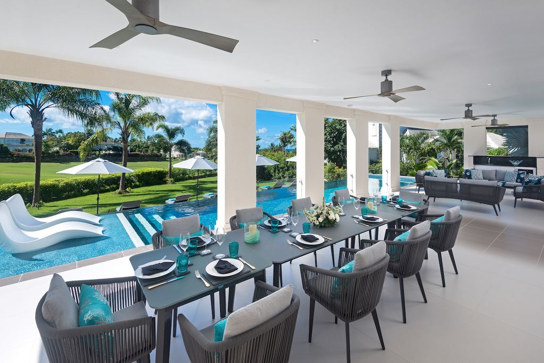
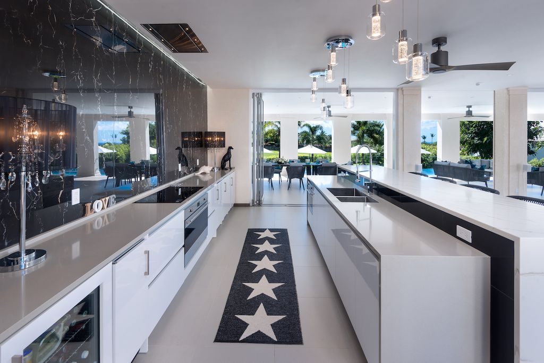
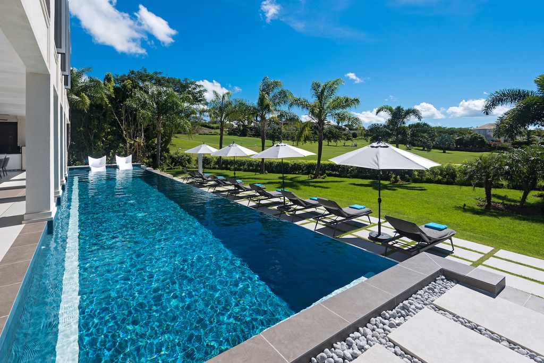
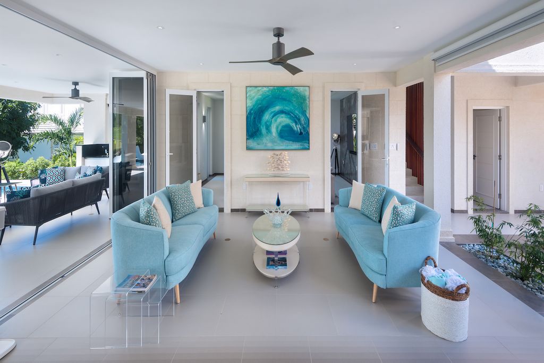
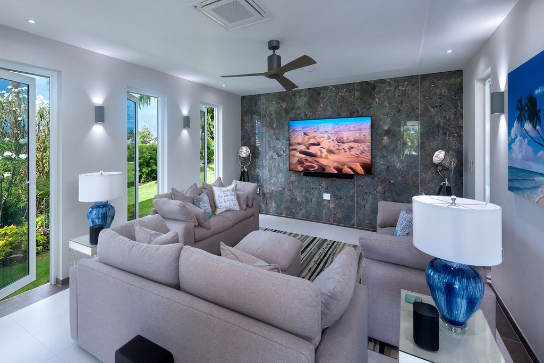

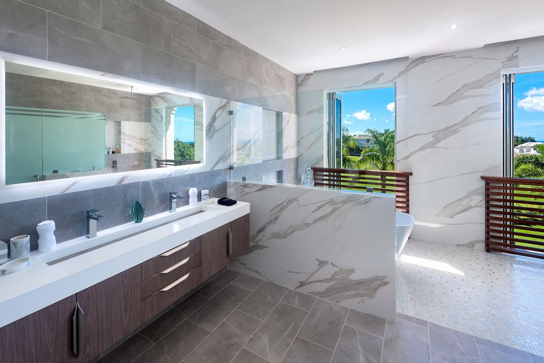
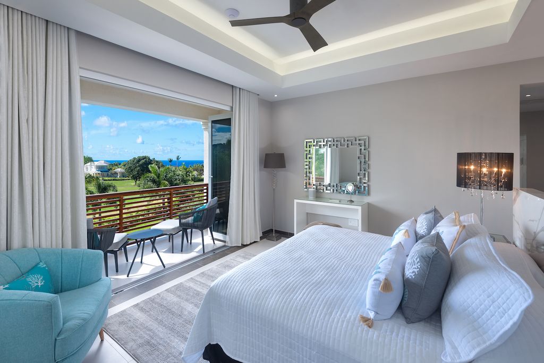
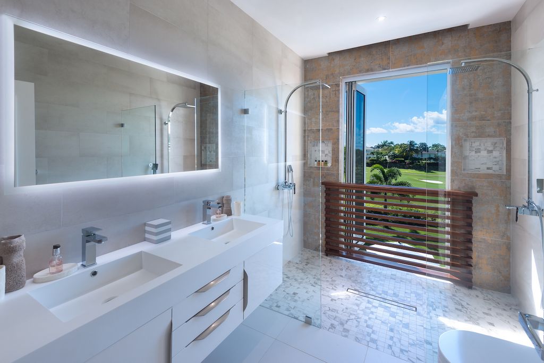

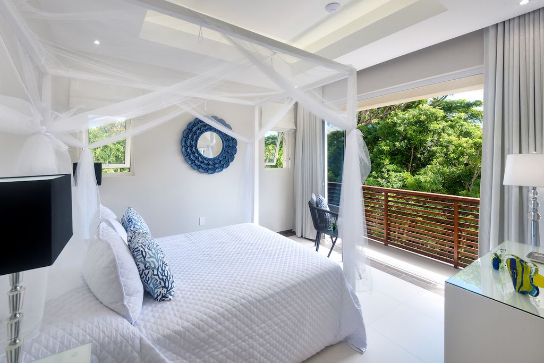
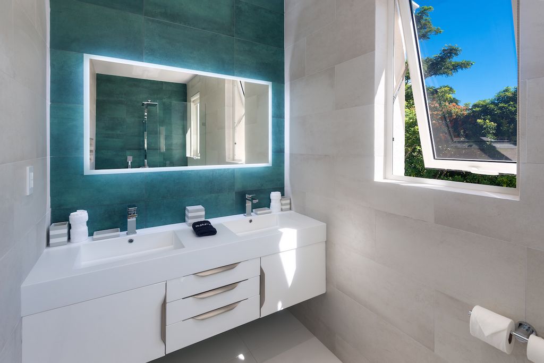
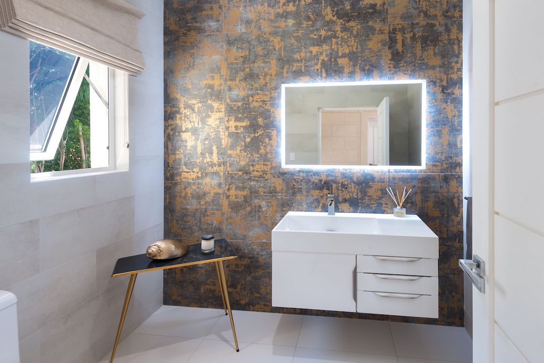
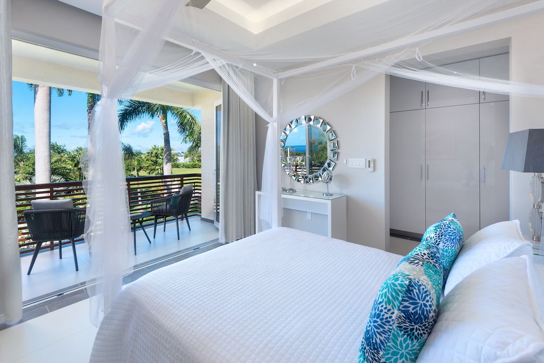

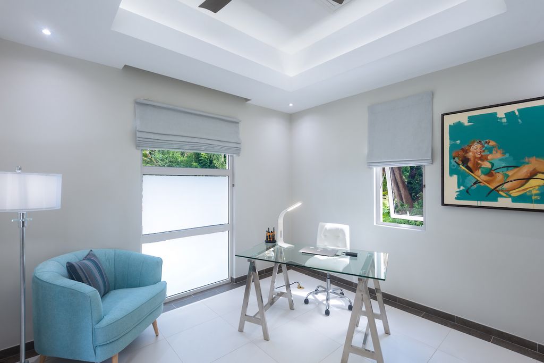
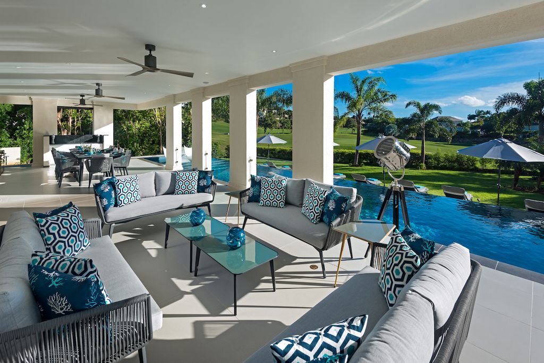
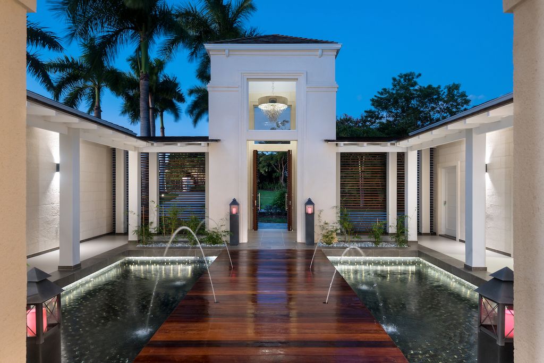
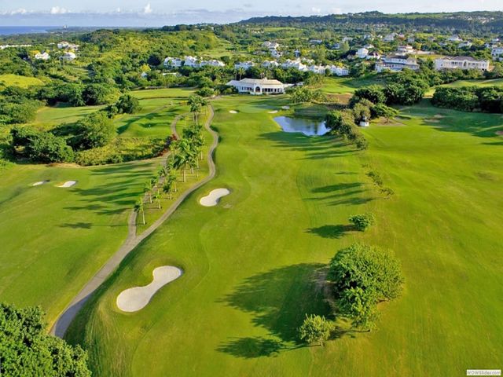
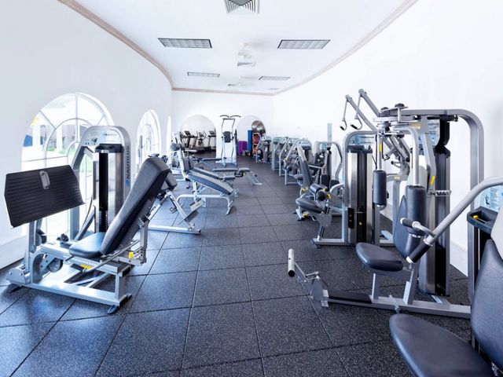
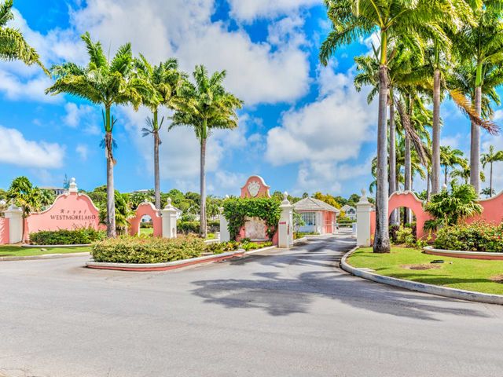
Come and be Seaduced! ‘Seaduced' is a high quality, purpose built, stunning 5-bedroom / 7-bathroom villa ideally positioned overlooking the 16th Fairway of Royal Westmoreland's world-wide known golf course in Barbados. This one-off, architecturally designed luxury villa encompasses some 6,400 sq. ft. laid out over 2 storeys and includes a media room, gym/office, laundry and staff area, an open plan living, dining and kitchen courtyarded around a central bridged water feature. Contemporary Interiors abound offering a bespoke style of modern design blended with an external Caribbean flair, with gorgeous South-West views over the 16th Fairway to the Caribbean Sea. The entrance to the house has been created with a unique wooden, welcome bridge over moving water that features illuminated jet streams leading into large open plan indoor spaces that flow seamlessly from room to room. The kitchen features modern undercounter appliances built into European counter high cupboards nestled behind a large, stone water-falled island. The indoor living spaces open onto a large undercover terrace that features both a "wet" bar and an" al fresco" cook station, located at opposite ends to each other, perfectly framing the large, negative- edge swimming pool, ideally positioned to overlook the golf course and sea beyond. Steps either side of the pool lead down to a substantial sun deck. One of the Guest Bedroom suites can be found on this main level and is easily accessed via the main entry courtyard. An illuminated, wood featured staircase leads to the first floor where the remaining three en suite Guest Bedrooms are situated as well as the large Master Suite located in the top left-hand corner of the property to take full advantage of the South West view. All the bedrooms are fully fitted with tall European style, built in closets, complemented with clean and contemporary styled bathrooms. Externally, the property features a purpose-built car port for 2 cars, a gated entrance and fully landscaped floodlit gardens. The villa also comes with planning permission for a sizable 2-bedroom, 2-bathroom guest cottage that can be constructed at a later date, should the need arise. Seaduced, available fully furnished (turn-key), complete and ready for immediate occupation from late October. This price is inclusive of the membership sign-up fee for Royal Westmoreland Golf course and facilities. Land Area: 30,709 Sq. Ft. Floor Area: 6,400 Sq. Ft. Показать больше Показать меньше Located in Westmoreland.
Come and be Seaduced! ‘Seaduced' is a high quality, purpose built, stunning 5-bedroom / 7-bathroom villa ideally positioned overlooking the 16th Fairway of Royal Westmoreland's world-wide known golf course in Barbados. This one-off, architecturally designed luxury villa encompasses some 6,400 sq. ft. laid out over 2 storeys and includes a media room, gym/office, laundry and staff area, an open plan living, dining and kitchen courtyarded around a central bridged water feature. Contemporary Interiors abound offering a bespoke style of modern design blended with an external Caribbean flair, with gorgeous South-West views over the 16th Fairway to the Caribbean Sea. The entrance to the house has been created with a unique wooden, welcome bridge over moving water that features illuminated jet streams leading into large open plan indoor spaces that flow seamlessly from room to room. The kitchen features modern undercounter appliances built into European counter high cupboards nestled behind a large, stone water-falled island. The indoor living spaces open onto a large undercover terrace that features both a "wet" bar and an" al fresco" cook station, located at opposite ends to each other, perfectly framing the large, negative- edge swimming pool, ideally positioned to overlook the golf course and sea beyond. Steps either side of the pool lead down to a substantial sun deck. One of the Guest Bedroom suites can be found on this main level and is easily accessed via the main entry courtyard. An illuminated, wood featured staircase leads to the first floor where the remaining three en suite Guest Bedrooms are situated as well as the large Master Suite located in the top left-hand corner of the property to take full advantage of the South West view. All the bedrooms are fully fitted with tall European style, built in closets, complemented with clean and contemporary styled bathrooms. Externally, the property features a purpose-built car port for 2 cars, a gated entrance and fully landscaped floodlit gardens. The villa also comes with planning permission for a sizable 2-bedroom, 2-bathroom guest cottage that can be constructed at a later date, should the need arise. Seaduced, available fully furnished (turn-key), complete and ready for immediate occupation from late October. This price is inclusive of the membership sign-up fee for Royal Westmoreland Golf course and facilities. Land Area: 30,709 Sq. Ft. Floor Area: 6,400 Sq. Ft.