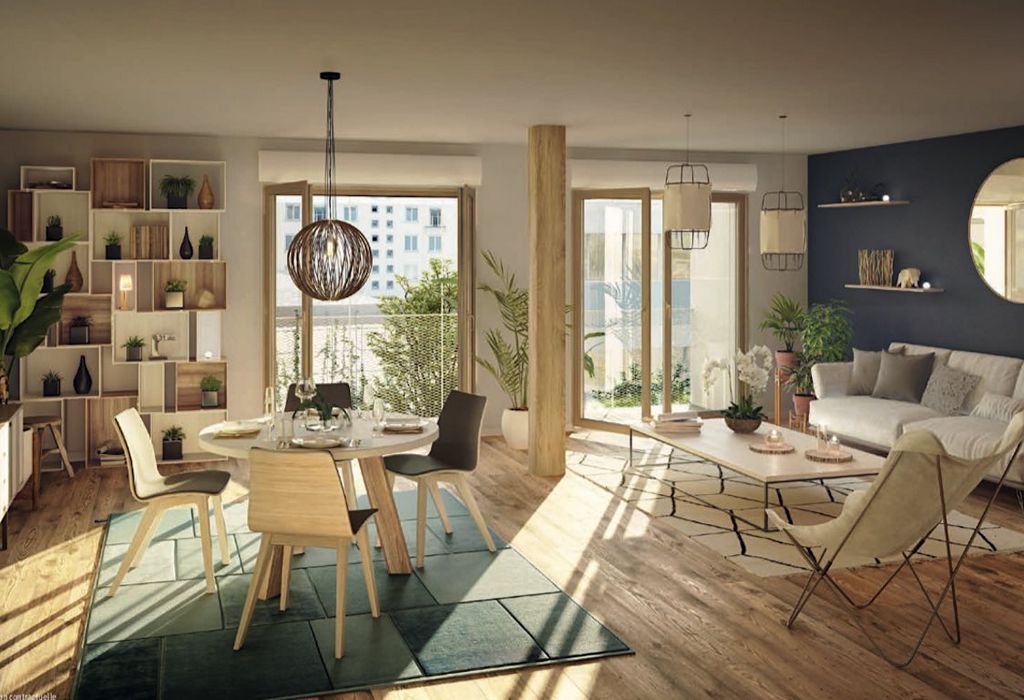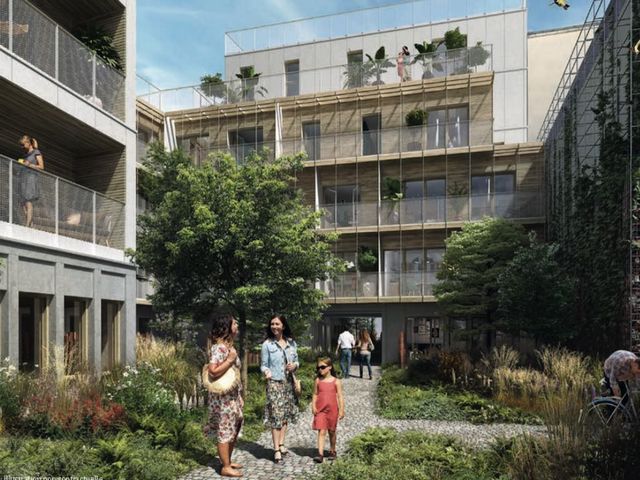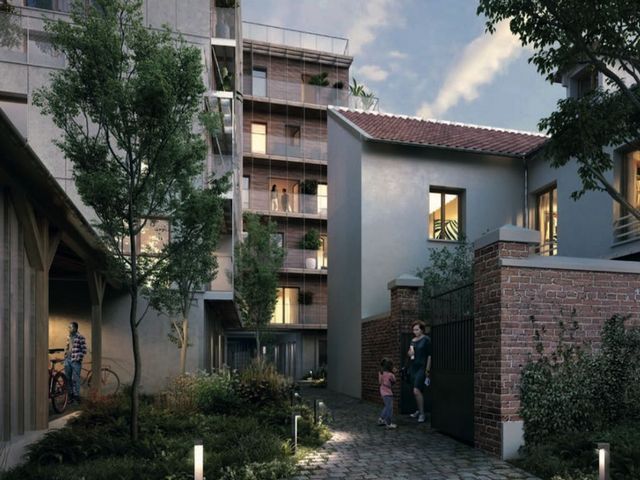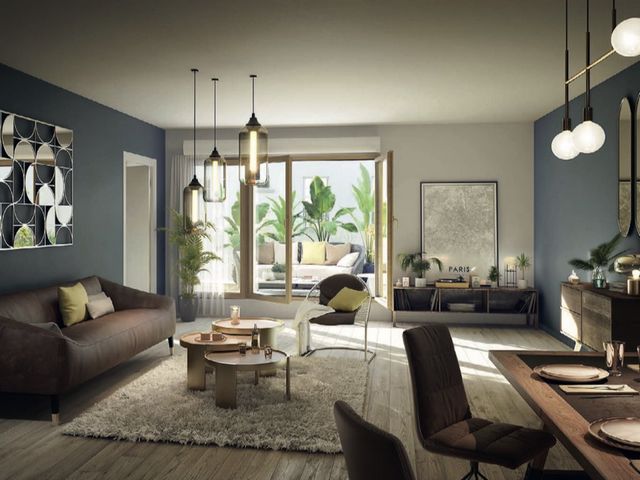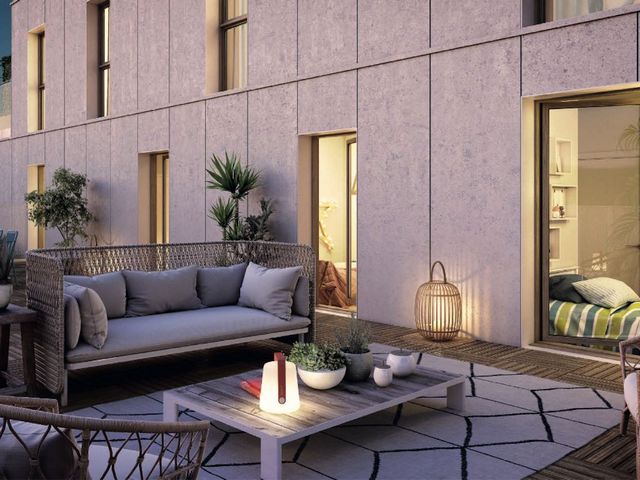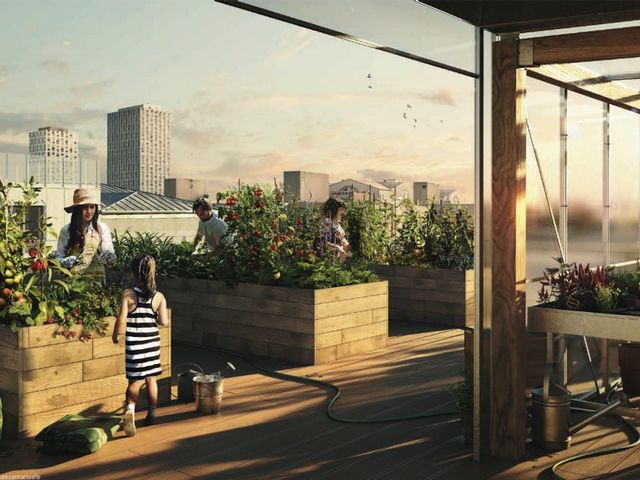97 699 988 RUB
КАРТИНКИ ЗАГРУЖАЮТСЯ...
Дом (Продажа)
Ссылка:
MBJL-T3265
/ ins-emers
Here is written a new page, that of an address both Parisian and singular, in the calm of an unsuspected passage. In this atypical place of former artists' studios, this new construction takes place by combining a sought-after address, an art of living, nature and absolute serenity in the heart of a green setting close to the urban effervescence. . This innovative architectural project takes advantage of a privileged setting: nestled in the heart of the block, sheltered from the hustle and bustle of the street, it is discovered by crossing a discreet passage between rue des Lyanes and rue de Bagnolet. The site's past as an artisanal courtyard finds a second life here around two garden courtyards towards which the dwellings and their exterior extensions turn. The mineral base of the building, sequenced and glazed in memory of the workshops, provides a lasting foundation for the floors made of wooden structure, thus inscribing its mark in a more sustainable and ecological city. The variations in height and the layout of the building make it possible to accommodate terraces with unobstructed views of the surrounding landscapes. On the top floor, a greenhouse and a vegetable garden offer a place of sharing where to meet and do things together. COMBINING CONCRETE AND WOOD FOR AN AFFIRMED CONTEMPORARY ARCHITECTURE This new construction unfolds subtly to offer a special place to live, a bubble of comfort and greenery. It is accessed by the discreet rue des Lyanes. At the end of a private and quiet path, stands the new wooden building, on either side of a garden courtyard, marking a natural breath. To bear witness to the history of the place, a wall of the accommodation is covered with an original creation by the architect. Gabion cages are lined with materials salvaged from existing buildings, others are empty to accommodate climbing vegetation where birdhouses are interspersed. The bricks, cobblestones and other tiles mixed with the foliage then take over this evanescent work. Paris, new construction in the middle of a secret garden The architectural ensemble carefully preserves the workshop spirit of the site thanks to the use of clear and screened stained concrete, combined with wooden cladding and white perforated metal railings. Further on, another paved and covered path leads to a second green heart where a charming renovated town house with its private courtyard is revealed in an unexpected and unusual way. OFFER YOURSELF SPACE AND LIGHT From studios to 5-room apartments, some duplex, the apartments have been created to offer you beautiful living spaces and unique well-being. Thanks to large openings with multiple orientations, the interiors are bathed in pleasant natural light revealing a warm and friendly atmosphere. Most of the living rooms open onto private terraces on the ground floor or balconies on the upper floors inviting you to enjoy the relaxing views of the landscaped areas. On the top floors, the family accommodations offer open-air terraces to take full advantage of sunny days and contemplate magnificent panoramas of the city. Finally, the only house in the residence, a pearl in the heart of the city, is spacious and well thought out. On its two levels, it reveals many assets with a parental suite and a paved courtyard. The residential garden on rue des Lyanes is a reinterpretation of Parisian courtyards. Its Napoleon cobblestones, preserved from the existing building, contribute to the alternating atmospheres of landscapes of undergrowth and small clearings to form a real space of freshness, calm and nature dedicated to biodiversity in this urban setting. The luminous foliage, the white flowers, the red fruits and the shades of bark of the plant species as well as the rocks bring a wealth of textures, colors and smells. The plant palette with local species, trees and berry bushes favors the presence of birds. Nesting boxes are installed to allow their nesting. Rocks are popular shelters for butterflies. The private terraces, which are part of this garden, blend into the vegetation and offer an intimate and relaxing corner where life is good for the inhabitants. On the roof, the vegetable terrace allows the inhabitants to grow their own vegetables and fruits throughout the year thanks in particular to the greenhouse and the vegetable plots. FEEL PERFECTLY AT HOME Meeting the expectations of as many people as possible and offering new spaces, these are our objectives for a daily life to be enjoyed at all times. Private portions • Landing door with A2P** lock for all upstairs accommodation • Wooden window door with A2P* lock and exterior electric roller shutter for ground floor accommodation • Thermo-acoustic screed on the ground floor and acoustic on upper floors • Double glazing • Exterior wooden joinery with French opening • Motorized electric indoor roller shutters • Engineered parquet flooring in the living rooms, bedrooms, entrances, corridors and cupboards • Tiled floors in kitchens, bathrooms, shower rooms and WCs • Faience full height on the walls to the right of the shower and/or the bathtub, including apron • Single or double washbasin cabinet according to plan with mirror and LED wall lamp in bathrooms and shower rooms • Electric towel radiator in lacquered steel in the shower rooms and bathrooms • Suspended toilets • Supply of hot water and heating by collective natural gas boiler for the collective building • Supply of hot water by balloon, and electric heating for the house and the adjoining studio • Floor of the terraces and balconies on the upper floors in wooden slabs on studs and on the ground floor in sandstone pavers • A cellar per apartment from 2 rooms Common parts • Residence secured by a gate with Vigik and digicode • Entrance airlock controlled with digicode and Vigik-type proximity badge, videophone • Lighting of common areas by presence detector • Covered bike room and stroller room • Greenhouse and vegetable gardens shared on the roof IN PARIS, A DISTRICT WITH A UNIQUE SPIRIT The 20th is certainly the most popular district of the capital. It deploys lively and diversified atmospheres punctuated by art galleries, restaurants, café theatres, concert halls and parks like Belleville and hosts the famous Père Lachaise cemetery. The new construction side residence takes place rue des Lyanes, close to the atypical atmosphere of the charming village of Charonne known for its magnificent narrow and flowery streets, its cobblestones on the ground, its artists' studios, its colorful houses and its greenery. The small rue Dénoyez is undoubtedly the most colorful street in Paris thanks to the many works of Street Art imprinted with urban culture that cover the walls. Near the Porte de Bagnolet metro station, this address has all the advantages of Parisian life with many shops and local services. A nursery is close by and schools are close, from kindergarten to college, as well as Montessori educational establishments. To complete this setting, many green spaces and a rich cultural offer delight the inhabitants of this district. A hundred meters from the residence, you will enjoy the numerous exhibitions on the program of the Pavillon de l'Ermitage and the splendor of its park, the Jardin de l'Hospice-Debrousse. A haven of peace of more than 10 hectares with its large lawns lined with flower beds and its play areas for children where it is good to stroll in all seasons. THE ACCESSES Within a radius of 5 minutes* on foot: - Tramway T3b and metro line 3 "Porte de Bagnolet" - Village of Charonne - Hospice-Debrousse garden and square Séverine - Supermarkets - Several nurseries and elementary schools And less than 10 minutes* on foot: - "Gambetta" metro line 3 and 3bis - 20th arrondissement town hall - Cinema MK2 - Tenon Hospital - Square Edouard Vaillant - Pere Lachaise Cemetery
Показать больше
Показать меньше
Here is written a new page, that of an address both Parisian and singular, in the calm of an unsuspected passage. In this atypical place of former artists' studios, this new construction takes place by combining a sought-after address, an art of living, nature and absolute serenity in the heart of a green setting close to the urban effervescence. . This innovative architectural project takes advantage of a privileged setting: nestled in the heart of the block, sheltered from the hustle and bustle of the street, it is discovered by crossing a discreet passage between rue des Lyanes and rue de Bagnolet. The site's past as an artisanal courtyard finds a second life here around two garden courtyards towards which the dwellings and their exterior extensions turn. The mineral base of the building, sequenced and glazed in memory of the workshops, provides a lasting foundation for the floors made of wooden structure, thus inscribing its mark in a more sustainable and ecological city. The variations in height and the layout of the building make it possible to accommodate terraces with unobstructed views of the surrounding landscapes. On the top floor, a greenhouse and a vegetable garden offer a place of sharing where to meet and do things together. COMBINING CONCRETE AND WOOD FOR AN AFFIRMED CONTEMPORARY ARCHITECTURE This new construction unfolds subtly to offer a special place to live, a bubble of comfort and greenery. It is accessed by the discreet rue des Lyanes. At the end of a private and quiet path, stands the new wooden building, on either side of a garden courtyard, marking a natural breath. To bear witness to the history of the place, a wall of the accommodation is covered with an original creation by the architect. Gabion cages are lined with materials salvaged from existing buildings, others are empty to accommodate climbing vegetation where birdhouses are interspersed. The bricks, cobblestones and other tiles mixed with the foliage then take over this evanescent work. Paris, new construction in the middle of a secret garden The architectural ensemble carefully preserves the workshop spirit of the site thanks to the use of clear and screened stained concrete, combined with wooden cladding and white perforated metal railings. Further on, another paved and covered path leads to a second green heart where a charming renovated town house with its private courtyard is revealed in an unexpected and unusual way. OFFER YOURSELF SPACE AND LIGHT From studios to 5-room apartments, some duplex, the apartments have been created to offer you beautiful living spaces and unique well-being. Thanks to large openings with multiple orientations, the interiors are bathed in pleasant natural light revealing a warm and friendly atmosphere. Most of the living rooms open onto private terraces on the ground floor or balconies on the upper floors inviting you to enjoy the relaxing views of the landscaped areas. On the top floors, the family accommodations offer open-air terraces to take full advantage of sunny days and contemplate magnificent panoramas of the city. Finally, the only house in the residence, a pearl in the heart of the city, is spacious and well thought out. On its two levels, it reveals many assets with a parental suite and a paved courtyard. The residential garden on rue des Lyanes is a reinterpretation of Parisian courtyards. Its Napoleon cobblestones, preserved from the existing building, contribute to the alternating atmospheres of landscapes of undergrowth and small clearings to form a real space of freshness, calm and nature dedicated to biodiversity in this urban setting. The luminous foliage, the white flowers, the red fruits and the shades of bark of the plant species as well as the rocks bring a wealth of textures, colors and smells. The plant palette with local species, trees and berry bushes favors the presence of birds. Nesting boxes are installed to allow their nesting. Rocks are popular shelters for butterflies. The private terraces, which are part of this garden, blend into the vegetation and offer an intimate and relaxing corner where life is good for the inhabitants. On the roof, the vegetable terrace allows the inhabitants to grow their own vegetables and fruits throughout the year thanks in particular to the greenhouse and the vegetable plots. FEEL PERFECTLY AT HOME Meeting the expectations of as many people as possible and offering new spaces, these are our objectives for a daily life to be enjoyed at all times. Private portions • Landing door with A2P** lock for all upstairs accommodation • Wooden window door with A2P* lock and exterior electric roller shutter for ground floor accommodation • Thermo-acoustic screed on the ground floor and acoustic on upper floors • Double glazing • Exterior wooden joinery with French opening • Motorized electric indoor roller shutters • Engineered parquet flooring in the living rooms, bedrooms, entrances, corridors and cupboards • Tiled floors in kitchens, bathrooms, shower rooms and WCs • Faience full height on the walls to the right of the shower and/or the bathtub, including apron • Single or double washbasin cabinet according to plan with mirror and LED wall lamp in bathrooms and shower rooms • Electric towel radiator in lacquered steel in the shower rooms and bathrooms • Suspended toilets • Supply of hot water and heating by collective natural gas boiler for the collective building • Supply of hot water by balloon, and electric heating for the house and the adjoining studio • Floor of the terraces and balconies on the upper floors in wooden slabs on studs and on the ground floor in sandstone pavers • A cellar per apartment from 2 rooms Common parts • Residence secured by a gate with Vigik and digicode • Entrance airlock controlled with digicode and Vigik-type proximity badge, videophone • Lighting of common areas by presence detector • Covered bike room and stroller room • Greenhouse and vegetable gardens shared on the roof IN PARIS, A DISTRICT WITH A UNIQUE SPIRIT The 20th is certainly the most popular district of the capital. It deploys lively and diversified atmospheres punctuated by art galleries, restaurants, café theatres, concert halls and parks like Belleville and hosts the famous Père Lachaise cemetery. The new construction side residence takes place rue des Lyanes, close to the atypical atmosphere of the charming village of Charonne known for its magnificent narrow and flowery streets, its cobblestones on the ground, its artists' studios, its colorful houses and its greenery. The small rue Dénoyez is undoubtedly the most colorful street in Paris thanks to the many works of Street Art imprinted with urban culture that cover the walls. Near the Porte de Bagnolet metro station, this address has all the advantages of Parisian life with many shops and local services. A nursery is close by and schools are close, from kindergarten to college, as well as Montessori educational establishments. To complete this setting, many green spaces and a rich cultural offer delight the inhabitants of this district. A hundred meters from the residence, you will enjoy the numerous exhibitions on the program of the Pavillon de l'Ermitage and the splendor of its park, the Jardin de l'Hospice-Debrousse. A haven of peace of more than 10 hectares with its large lawns lined with flower beds and its play areas for children where it is good to stroll in all seasons. THE ACCESSES Within a radius of 5 minutes* on foot: - Tramway T3b and metro line 3 "Porte de Bagnolet" - Village of Charonne - Hospice-Debrousse garden and square Séverine - Supermarkets - Several nurseries and elementary schools And less than 10 minutes* on foot: - "Gambetta" metro line 3 and 3bis - 20th arrondissement town hall - Cinema MK2 - Tenon Hospital - Square Edouard Vaillant - Pere Lachaise Cemetery
Ссылка:
MBJL-T3265
Страна:
FR
Город:
Paris
Почтовый индекс:
75020
Категория:
Жилая
Тип сделки:
Продажа
Тип недвижимости:
Дом
Подтип недвижимости:
Таунхаус
Площадь:
79 м²
Участок:
9 м²
Спален:
3
Ванных:
2
ПОХОЖИЕ ОБЪЯВЛЕНИЯ
СТОИМОСТЬ ЖИЛЬЯ ПО ТИПАМ НЕДВИЖИМОСТИ XX ОКРУГ ПАРИЖА
ЦЕНЫ ЗА М² НЕДВИЖИМОСТИ В СОСЕДНИХ ГОРОДАХ
| Город |
Сред. цена м2 дома |
Сред. цена м2 квартиры |
|---|---|---|
| XIX округ Парижа | - | 1 174 116 RUB |
| XI округ Парижа | - | 1 301 317 RUB |
| Ле-Лила | - | 788 639 RUB |
| X округ Парижа | - | 1 194 641 RUB |
| III округ Парижа | - | 1 591 903 RUB |
| XII округ Парижа | - | 1 179 676 RUB |
| I округ Парижа | - | 1 741 990 RUB |
| Пантен | - | 716 485 RUB |
| Монтрёй | 644 692 RUB | 722 673 RUB |
| Париж | - | 1 601 786 RUB |
| II округ Парижа | - | 1 560 186 RUB |
| Венсен | - | 1 029 599 RUB |
| V округ Парижа | - | 1 558 356 RUB |
| XVIII округ Парижа | - | 1 134 300 RUB |
| Обервилье | - | 660 708 RUB |
| VI округ Парижа | - | 2 058 124 RUB |
| XIII округ Парижа | - | 1 105 348 RUB |
| Шарантон-ле-Пон | - | 975 048 RUB |
| Бобиньи | - | 501 489 RUB |
