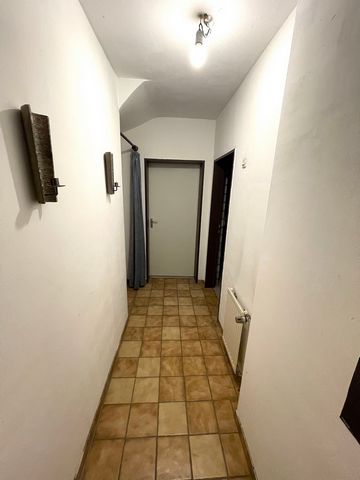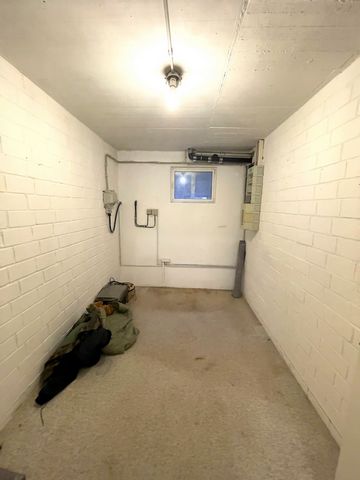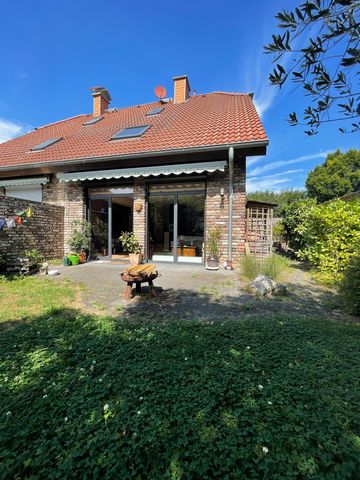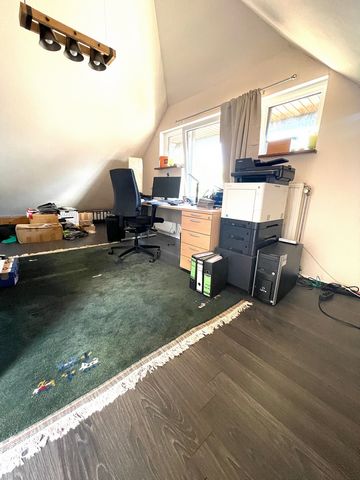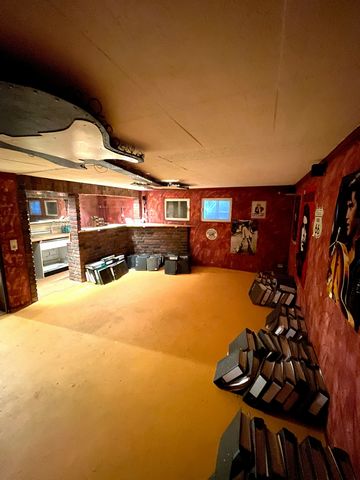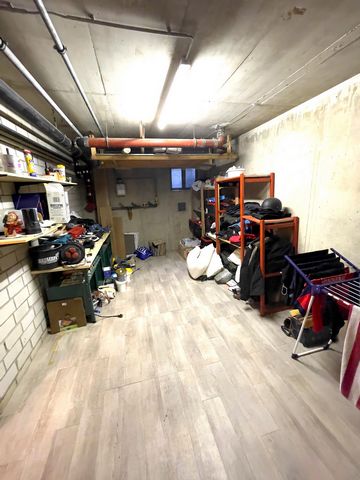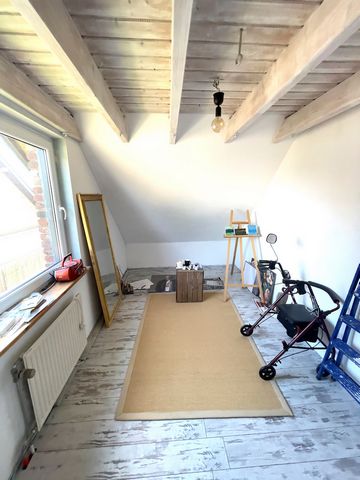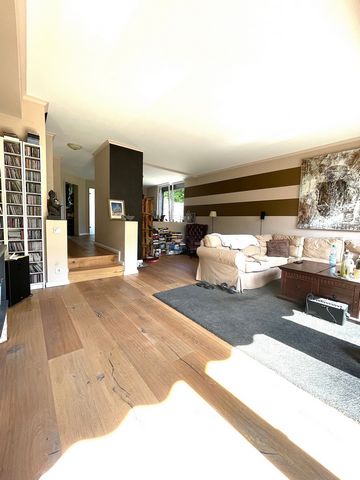КАРТИНКИ ЗАГРУЖАЮТСЯ...
Ссылка:
LMDW-T19581
/ s-m8eg3sijiizgpit-e-e
This spacious semi-detached house, in a quiet and family-friendly play street location, is particularly convincing with its variety of rooms and great design potential - but the outdoor area also scores across the board: A small garden awaits you here, which is not visible. The terrace has plenty of space for cozy summer evenings in the fresh air. A car parking space is in front of the house. Inside the house, which was built in 1987, is approx. 125.00 m² of living space spread over 3 floors, which includes a total of 5 rooms, a kitchen and a bright bathroom with shower and a guest toilet. The ground floor with an open-plan living and dining area and direct access to the terrace is undoubtedly the hub of everyday life. It should be mentioned that the high-quality wooden floorboards ensure a cozy living environment. The separate kitchen and a guest toilet complete the floor. On the 1st floor there are 3 bedrooms and a storage room next to the bathroom. The top floor has 1 studio that can be used flexibly, e.g. as a bedroom, children's room or study. The basement has a large multi-purpose room with a built-in bar. There is also another storage room and the service room. Division: Ground floor: hallway, guest toilet, kitchen, dining, living Upper floor: parents sleeping, child 1, child 1, bathroom DG: Studio Location: The house is located in a quiet residential area near Oberbenrader Straße, consisting of play streets, in the Sankt Tönis district of Tönisvorst. Shops for daily needs can be reached in a few minutes. The connection to the A44 in the direction of Düsseldorf can be reached in 15 minutes. You can reach Düsseldorf in half an hour by car. Renting is possible from January 2024. Minimum rental period is 3 months.
Показать больше
Показать меньше
Diese großzügige Doppelhaushälfte, in ruhiger und familienfreundlicher Spielstraßenlage, kann insbesondere mit seiner Raumvielfalt und einem tollen Gestaltungspotenzial überzeugen – doch auch der Außenbereich punktet auf ganzer Linie: Hier wartet ein kleiner Garten, welcher nicht einsehbar ist. Die Terrasse hält viel Platz für gemütliche Sommerabende an der frischen Luft bereit. Einen KFZ-Stellplatz befindet sich vor dem Haus. Im Inneren des im Jahre 1987 erbauten Hauses verteilen sich ca. 125,00 m² Wohnfläche auf 3 Etagen, die insgesamt 5 Zimmer, eine Küche sowie ein taghelles Bad mit Dusche und ein Gäste-WC umfassen. Als Dreh- und Angelpunkt des täglichen Lebens fungiert zweifellos das Erdgeschoss mit einem offen gestalteten Wohn- und Essbereich und direktem Terrassenzugang. Es ist zu erwähnen, dass der hochwertige Holzdielenboden für ein gemütliches Wohnambiente sorgt. Die separate Küche sowie ein Gäste-WC runden die Etage ab. Im 1. Obergeschoss befinden sich neben dem Badezimmer 3 Schlafzimmer sowie ein Abstellraum. Das Dachgeschoss verfügt über 1 Atelier, das flexibel genutzt werden kann, z.B. als Schlaf-, Kinder- oder Arbeitszimmer. Der Keller verfügt über einen großen Mehrzweckraum mit einer eingebauten Bar. Des Weiteren gibt es hier einen weiteren Lagerraum sowie den Hausanschlussraum. Aufteilung: EG: Flur, Gäste-WC, Küchen, Essen, Wohnen Obergeschoss: Eltern-Schlafen, Kind 1, Kind 1, Badezimmer DG: Atelier Lage: Das Haus liegt in einem ruhigen Wohngebiet in Nähe der Oberbenrader Straße, bestehend aus Spielstraßen, im Tönisvorster Stadtteil Sankt Tönis. Die Geschäfte des täglichen Bedarfs sind in wenigen Minuten zu erreichen. Die Anbindung an die A44 Richtung Düsseldorf ist in 15 Minuten erreicht. Mit einer halben Stunde Autofahrt erreichen Sie Düsseldorf. Anmietung: Die Anmietung ist ab Januar 2024 möglich. Mindestmietdauer beträgt 3 Monate.
This spacious semi-detached house, in a quiet and family-friendly play street location, is particularly convincing with its variety of rooms and great design potential - but the outdoor area also scores across the board: A small garden awaits you here, which is not visible. The terrace has plenty of space for cozy summer evenings in the fresh air. A car parking space is in front of the house. Inside the house, which was built in 1987, is approx. 125.00 m² of living space spread over 3 floors, which includes a total of 5 rooms, a kitchen and a bright bathroom with shower and a guest toilet. The ground floor with an open-plan living and dining area and direct access to the terrace is undoubtedly the hub of everyday life. It should be mentioned that the high-quality wooden floorboards ensure a cozy living environment. The separate kitchen and a guest toilet complete the floor. On the 1st floor there are 3 bedrooms and a storage room next to the bathroom. The top floor has 1 studio that can be used flexibly, e.g. as a bedroom, children's room or study. The basement has a large multi-purpose room with a built-in bar. There is also another storage room and the service room. Division: Ground floor: hallway, guest toilet, kitchen, dining, living Upper floor: parents sleeping, child 1, child 1, bathroom DG: Studio Location: The house is located in a quiet residential area near Oberbenrader Straße, consisting of play streets, in the Sankt Tönis district of Tönisvorst. Shops for daily needs can be reached in a few minutes. The connection to the A44 in the direction of Düsseldorf can be reached in 15 minutes. You can reach Düsseldorf in half an hour by car. Renting is possible from January 2024. Minimum rental period is 3 months.
Ссылка:
LMDW-T19581
Страна:
DE
Город:
Tönisvorst
Почтовый индекс:
47918
Категория:
Жилая
Тип сделки:
Долгосрочная аренда
Тип недвижимости:
Квартира
Подтип недвижимости:
Студия
Площадь:
125 м²
Комнат:
5
Парковка:
1
Балкон:
Да
Терасса:
Да
Можно с питомцами:
Да
Интернет:
Да
Телевидение:
Да
Холодильник:
Да
Морозильник:
Да
Духовка:
Да
Стиральная машина:
Да
