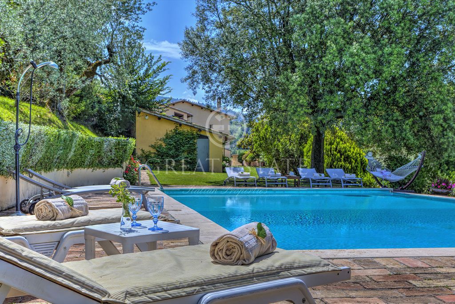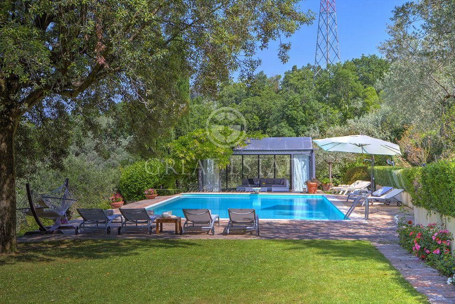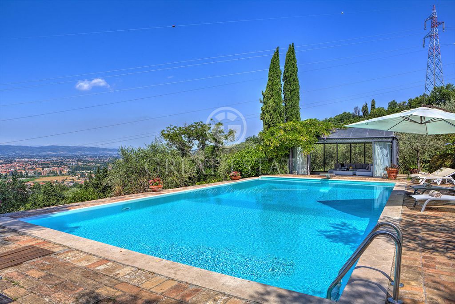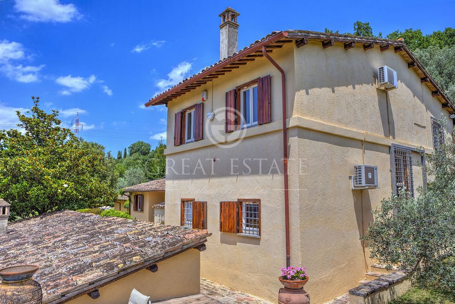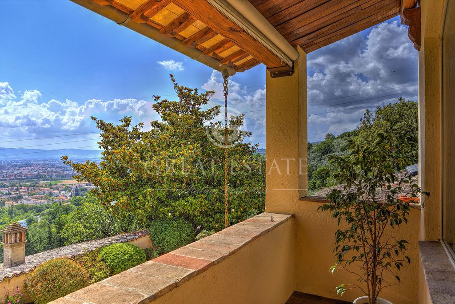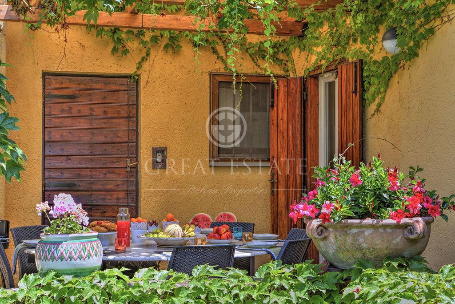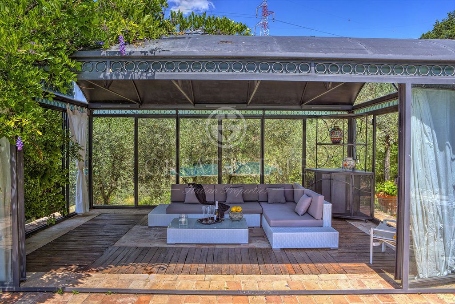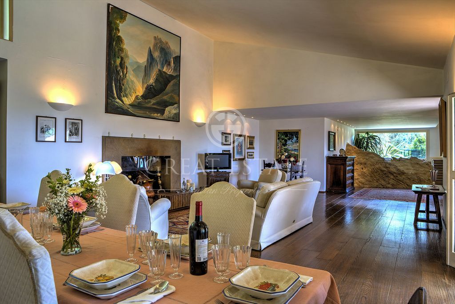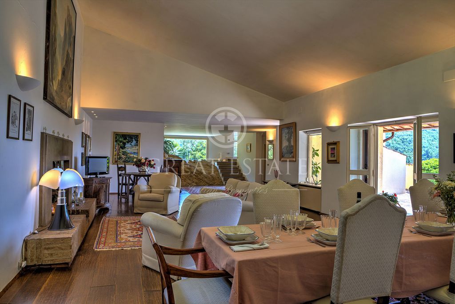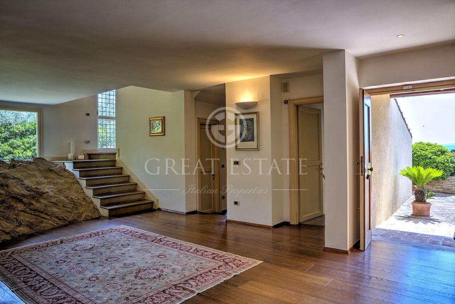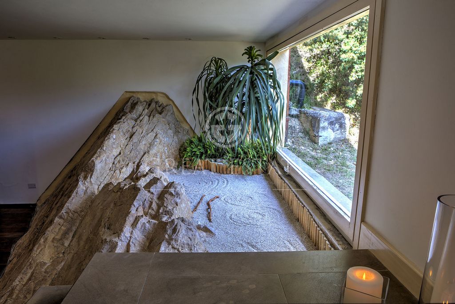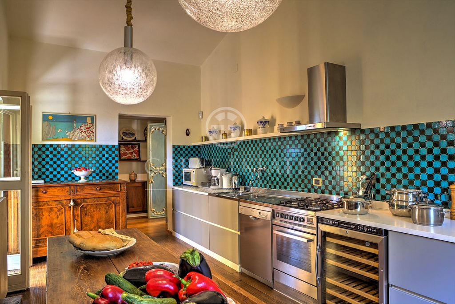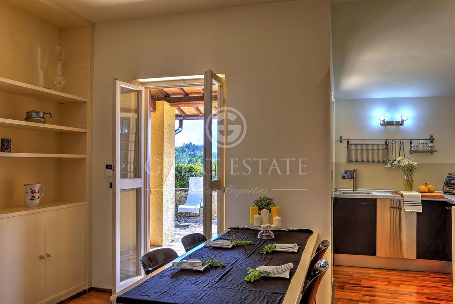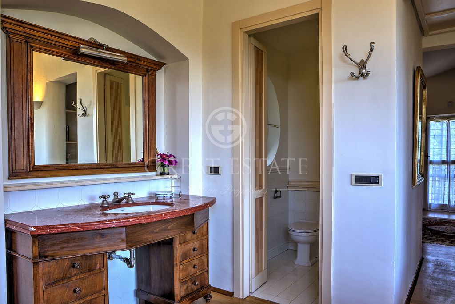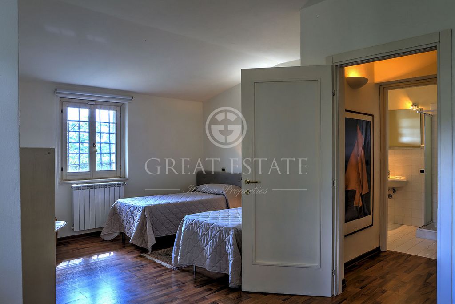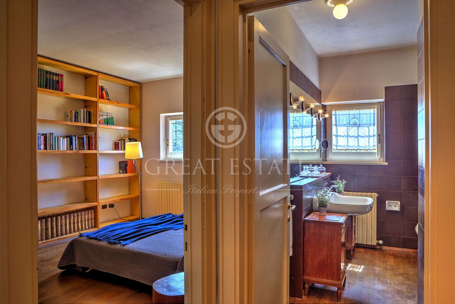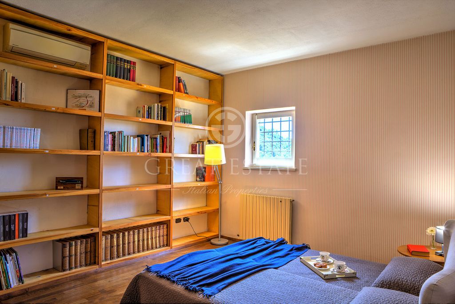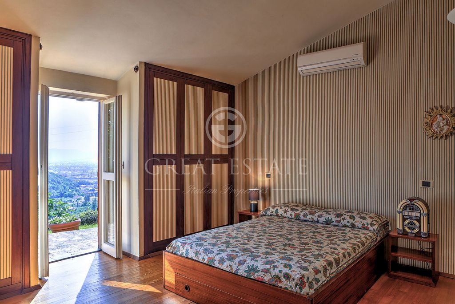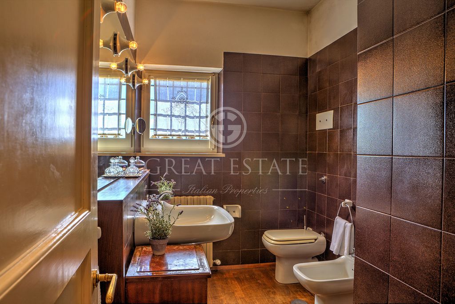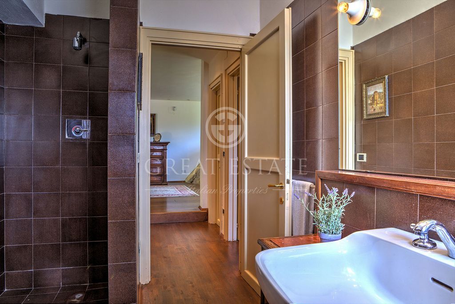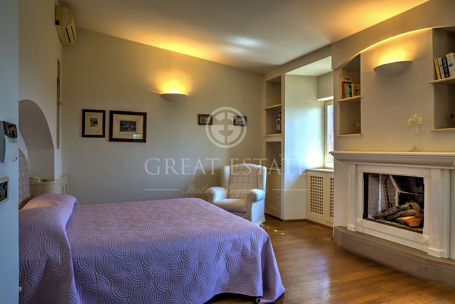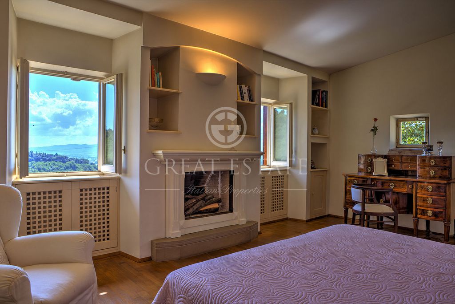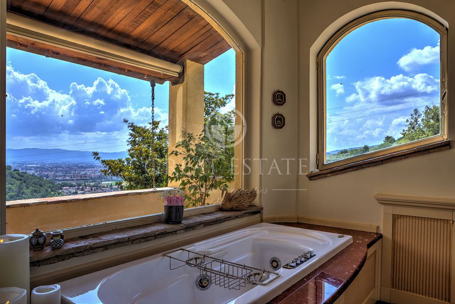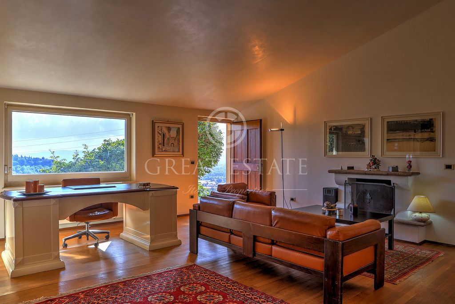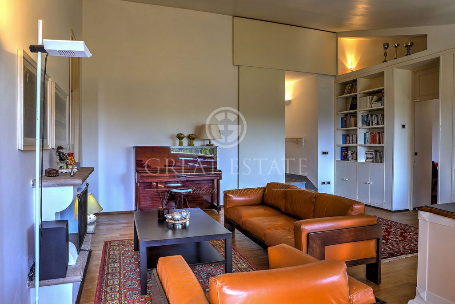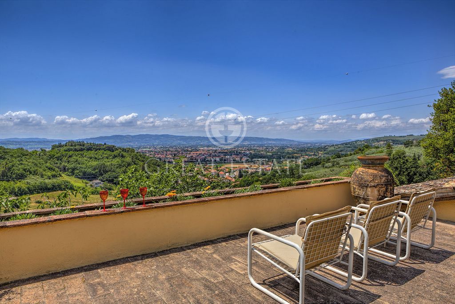КАРТИНКИ ЗАГРУЖАЮТСЯ...
Дом (Продажа)
участок 10 000 м²
Ссылка:
KPMQ-T1738
/ 8384
Главный вход ведет в большую гостиную, разделенную на зону отдыха с элегантным каменным камином и обеденную зону. Гостиная в свою очередь ведет на кухню с прямым выходом под тенистую перголу/навес со столом и стульями, печью на дровах и в прачечную. В конце гостиной находятся семейная спальня, прилегающая ванная комната с душем и лестница из кирпича на второй этаж, где расположена главная спальня с камином, панорамным балконом, большой гардеробной со шкафами и великолепной ванной комнатой с ванной и душем. Вернувшись в гостиную зону, по внутренней лестнице можно спуститься на нижний этаж, состоящий из светлой гостиной с камином и прямым выходом в сад, кухни с обеденной зоной и портиком со столом и стульями, еще одной спальни (с двумя односпальными кроватями) с прилегающей ванной комнатой с душем, а также семейной спальни с ванной комнатой с душем.
Показать больше
Показать меньше
Der Haupteingang führt in ein großes Wohnzimmer, das in einen Wohnbereich mit einem eleganten Steinkamin und einen Essbereich unterteilt ist. Vom Wohnzimmer aus gelangt man in die Wohnküche mit direktem Zugang zur Pergola im Freien mit Tisch und Stühlen, Holzofen und Waschraum. Am Ende des Wohnzimmers befindet sich ein Schlafzimmer mit Doppelbett, ein angrenzendes Bad mit Dusche und eine Treppe aus Mauerwerk, die in den ersten Stock führt, wo sich das Hauptschlafzimmer mit Kamin, Panoramabalkon, großem Ankleidezimmer mit Schränken und einem herrlichen Bad mit Badewanne und Dusche befindet. Über eine Innentreppe gelangt man in die untere Ebene, die aus einem hellen Wohnzimmer mit Kamin und direktem Zugang zum Garten, einer Küche mit Essbereich und einer Veranda mit Tisch und Stühlen, einem weiteren Zweibettzimmer mit angrenzendem Bad mit Dusche und einem Doppelzimmer mit eigenem Bad mit Dusche besteht.Das Gebäude wurde 1978 mit grundlegenden Maßnahmen an einem bereits existierenden umbrischen Bauernhaus errichtet. Bei den anschließenden Arbeiten wurde besonderer Wert auf hochwertige Materialien gelegt (die Innenböden sind aus Holz, die Böden außen aus handgefertigten Ziegeln und die Dacheindeckung aus historischen Dachziegeln).Das Anwesen ist mit der öffentlichen Trinkwasserleitung und Methangas versorgt und verfügt über zwei Brunnen für die Bewässerung und einen Swimmingpool. Es verfügt außerdem über Sonnenkollektoren für die Warmwasserbereitung und eine hocheffiziente Kesselspeisung sowie ein Alarmsystem.Hochwertige Immobilie, ideal als Hauptwohnsitz und repräsentativer Wohnsitz oder als Villa für die saisonale Vermietung von Luxusimmobilien.Das Anwesen liegt 1,5 km von der Autobahnauffahrt entfernt und in etwa 600 m Entfernung befinden sich ein Supermarkt und lokale Geschäfte. Vom historischen Zentrum von Foligno (60.000 Einwohner), einer Stadt in der Ebene mit einem hochmodernen Krankenhaus und einem Bahnhof mit Verbindungen nach Rom (1,15 h), Ancona (1,20 h), Assisi, Perugia und Florenz, ist das Anwesen 3,5 km entfernt. Foligno liegt 9 km von Bevagna, 8 km von Montefalco, 5 km von Spello, 15 km von Assisi, 20 km von Spoleto, 35 km von Perugia, 40 km von Todi, 150 km von Rom und 180 km von Florenz entfernt. Der internationale Flughafen von Umbrien "San Francesco di Assisi" ist 18 km entfernt und bietet mit Ryanair-Flügen nationale und internationale Verbindungen, darunter nach London und Brüssel.Die Great Estate Gruppe erstellt über den Fachmann des Verkäufers eine Due Diligence für jede Immobilie, was es uns ermöglicht, die Situation jeder Immobilie bezüglich Städtebau und Kataster genau zu kennen. Bei ernsthaftem Interesse an der Immobilie kann die Due Diligence angefordert werden.Die Immobilie ist auf den Namen einer oder mehrerer natürlicher Personen eingetragen und der Verkauf unterliegt der Grunderwerbssteuer gemäß den geltenden Vorschriften (siehe Kosten des privaten Kaufs).
Dall’ingresso principale, si accede ad un grande salone diviso in zona living con elegante camino in pietra e zona pranzo. Dalla sala si accede alla cucina abitabile con accesso diretto al fresco pergolato esterno con tavolo e sedie, forno a legna e locale lavanderia. In fondo al salone si trova una camera doppia, un bagno adiacente con doccia e una rampa di scale in muratura che conduce al primo piano, composto da camera padronale con camino, balcone panoramico, ampia stanza guardaroba con armadi e splendida sala da bagno con vasca e doccia. Riscendendo nella zona giorno, una scala interna porta al piano inferiore composto da luminoso salotto con camino e accesso diretto anche dal giardino, cucina con zona pranzo e portico attrezzato con tavolo e sedie, una ulteriore camera doppia e bagno adiacente con doccia, una camera matrimoniale con bagno en-suite con doccia.La costruzione avvenne nel 1978 con radicale intervento su preesistente casa colonica umbra. Sono intervenute successive opere con particolare riferimento a finiture di alto pregio (i pavimenti interni sono in legno, le pavimentazioni esterne in mattoni fatti a mano e copertura dei tetti con coppi antichi)La proprietà è servita da acqua potabile e gas metano pubblici e dispone di n. 2 pozzi per irrigazione e piscina. E’ inoltre dotata di pannelli solari per la produzione di acqua calda ed alimentazione caldaia ad alto rendimento, nonché di sistemi di allarme.Proprietà di grande pregio, ideale come residenza principale e di rappresentanza, o da poter proporre come villa nel circuito degli affitti stagionali di lusso.La casa dista 1,5 km dal raccordo delle strade a scorrimento veloce ed a circa 600 mt sono localizzati supermercato e negozi di quartiere. La casa si trova a 3,5 km dal centro storico di Foligno (60.000 abitanti), cittadina situata in zona pianeggiante, dotata di ospedale di alto livello, stazione ferroviaria con linee da e per Roma (h 1,15), Ancona (h 1,20), Assisi, Perugia, e Firenze. Foligno è a 9 km da Bevagna, 8 km da Montefalco, 5 km da Spello, 15 km da Assisi, 20 km da Spoleto, 35 km da Perugia, 40 km da Todi, 150 Km da Roma e 180 Km da Firenze. A 18 km si trova l’Aeroporto Internazionale dell’Umbria “San Francesco di Assisi” con collegamenti nazionali ed internazionali, tra cui Londra e Bruxelles, con voli Ryanair.Il gruppo Great Estate su ogni immobile acquisito effettua, tramite il tecnico del cliente venditore, una due diligence tecnica che ci permette di conoscere dettagliatamente la situazione urbanistica e catastale di ogni proprietà. Tale due diligence potrà essere richiesta dal cliente al momento di un reale interesse sulla proprietà.L'immobile è intestato a persona/e fisica/e e la vendita sarà soggetta a imposta di registro secondo le normative vigenti (vedi costi di acquisto da privato).
Главный вход ведет в большую гостиную, разделенную на зону отдыха с элегантным каменным камином и обеденную зону. Гостиная в свою очередь ведет на кухню с прямым выходом под тенистую перголу/навес со столом и стульями, печью на дровах и в прачечную. В конце гостиной находятся семейная спальня, прилегающая ванная комната с душем и лестница из кирпича на второй этаж, где расположена главная спальня с камином, панорамным балконом, большой гардеробной со шкафами и великолепной ванной комнатой с ванной и душем. Вернувшись в гостиную зону, по внутренней лестнице можно спуститься на нижний этаж, состоящий из светлой гостиной с камином и прямым выходом в сад, кухни с обеденной зоной и портиком со столом и стульями, еще одной спальни (с двумя односпальными кроватями) с прилегающей ванной комнатой с душем, а также семейной спальни с ванной комнатой с душем.
From the main entrance, you enter a large hall divided into a living area with an elegant stone fireplace and dining area. The living room leads to the eat-in kitchen with direct access to the cool external pergola with table and chairs, wood-burning oven and laundry room. At the end of the living room there is a double bedroom, an adjacent bathroom with shower and a flight of brick stairs that leads to the first floor, consisting of a master bedroom with fireplace, a panoramic balcony, a large dressing room with wardrobes and a splendid bathroom with bathtub and shower. Going back to the living area, an internal staircase leads to the lower floor composed of a bright living room with fireplace and direct access also from the garden, kitchen with dining area and porch equipped with table and chairs, a further double bedroom and adjacent bathroom with shower, a double bedroom with en-suite bathroom with shower.The construction took place in 1978 with a radical intervention on a pre-existing Umbrian farmhouse. Subsequent works were carried out with particular reference to high quality finishes (the internal floors are made of wood, the external floors are made of handmade bricks and the roofs are covered with antique tiles).The property is served by public drinking water and methane gas and has 2 wells for irrigation and swimming pool. The property is also equipped with solar panels for the production of hot water and high-efficiency boiler power, as well as alarm systems.Property of great value, ideal as a main and representative residence, or which can be offered as a villa in the luxury seasonal rental circuit.The house is 1.5 km from the expressway junction and about 600 meters away there is a supermarket and local shops. The house is located 3.5 km from the historic center of Foligno (60,000 inhabitants), a town located in a flat area, equipped with a high-level hospital, railway station with lines to and from Rome (1.15 h), Ancona (h 1.20), Assisi, Perugia, and Florence. Foligno is 9 km from Bevagna, 8 km from Montefalco, 5 km from Spello, 15 km from Assisi, 20 km from Spoleto, 35 km from Perugia, 40 km from Todi, 150 km from Rome and 180 km from Florence. The “San Francesco di Assisi” International Airport of Umbria is 18 km away with national and international connections, including London and Brussels, with Ryanair flights.The Great Estate group carries out a technical due diligence on each property acquired, through the seller's technician, which allows us to know in detail the urban and cadastral status of the property. This due diligence may be requested by the customer at the time of a real interest in the property.The property is registered in the name of a natural person(s) and the sale will be subject to registration tax according to current regulations (see private purchase costs).
Ссылка:
KPMQ-T1738
Страна:
IT
Регион:
Perugia
Город:
Foligno
Категория:
Жилая
Тип сделки:
Продажа
Тип недвижимости:
Дом
Подтип недвижимости:
Ферма
Участок:
10 000 м²
Бассейн:
Да
СТОИМОСТЬ ЖИЛЬЯ ПО ТИПАМ НЕДВИЖИМОСТИ ФОЛИНЬО
ЦЕНЫ ЗА М² НЕДВИЖИМОСТИ В СОСЕДНИХ ГОРОДАХ
| Город |
Сред. цена м2 дома |
Сред. цена м2 квартиры |
|---|---|---|
| Марке | 158 613 RUB | 226 637 RUB |
| Ареццо | 195 654 RUB | 196 178 RUB |
| Абруцци | 123 386 RUB | 180 161 RUB |
| Италия | 173 270 RUB | 231 727 RUB |
| Пескара | 139 997 RUB | 192 746 RUB |
| Лацио | 205 769 RUB | 329 050 RUB |
| Тоскана | 250 671 RUB | 277 882 RUB |
| Лукка | 260 019 RUB | 297 790 RUB |
| Бастия | - | 290 258 RUB |
| Венеция | 379 111 RUB | 482 521 RUB |
