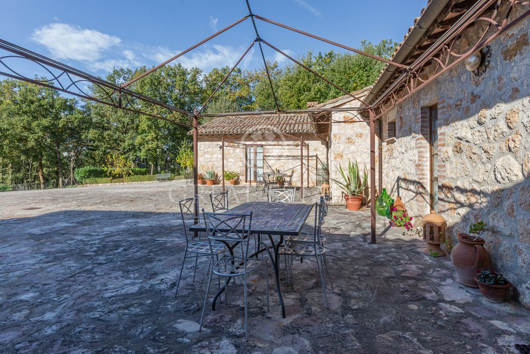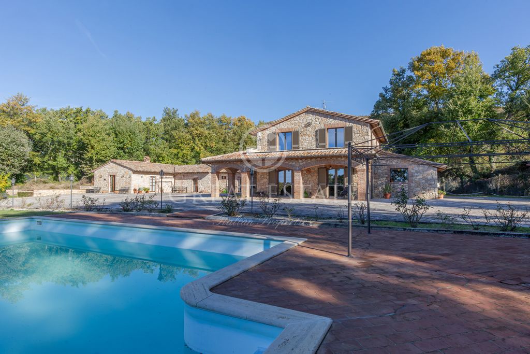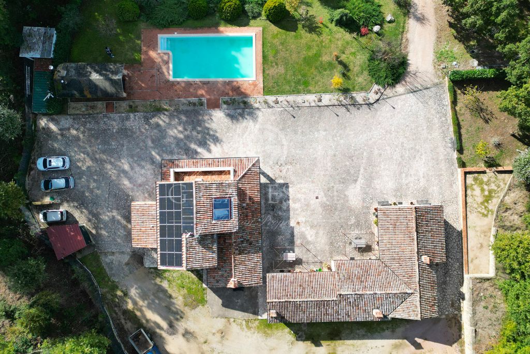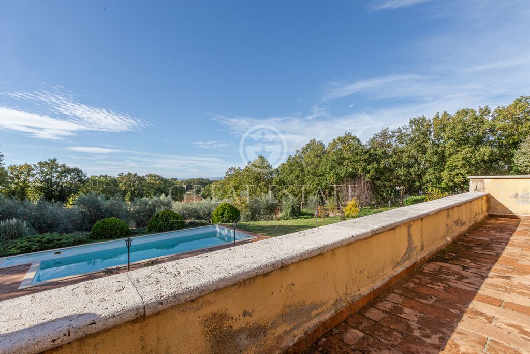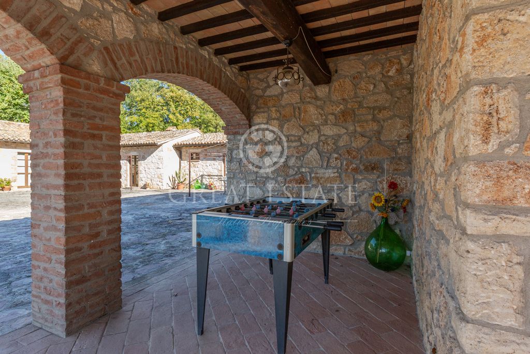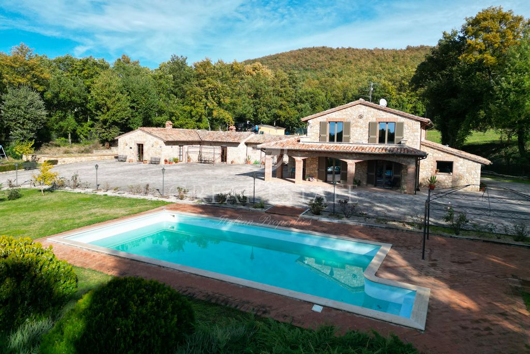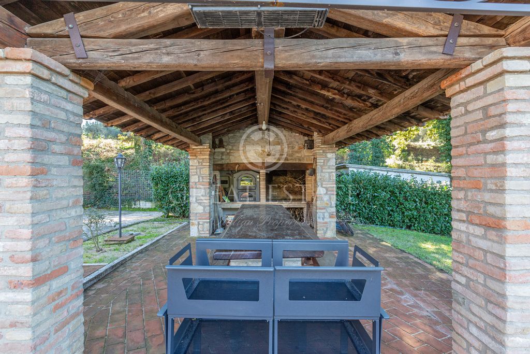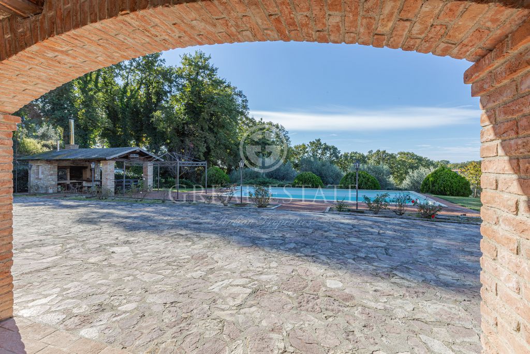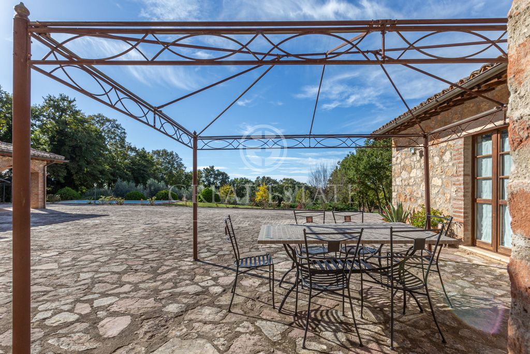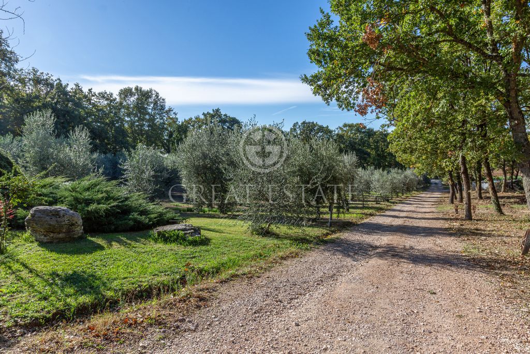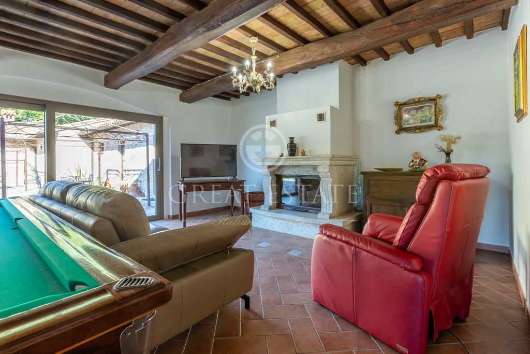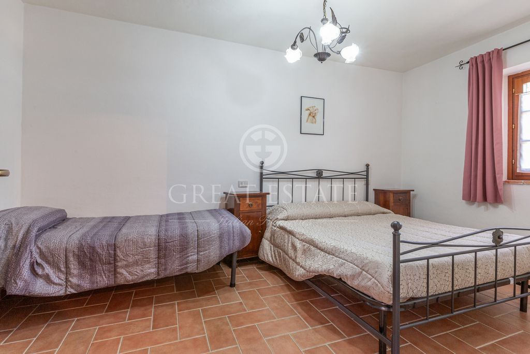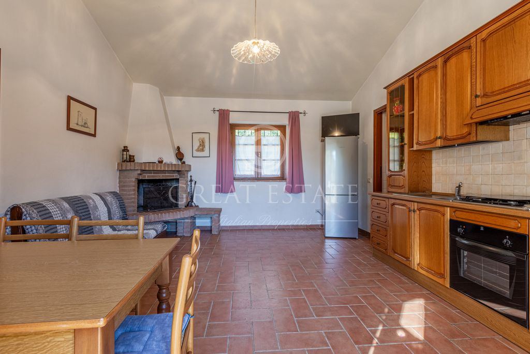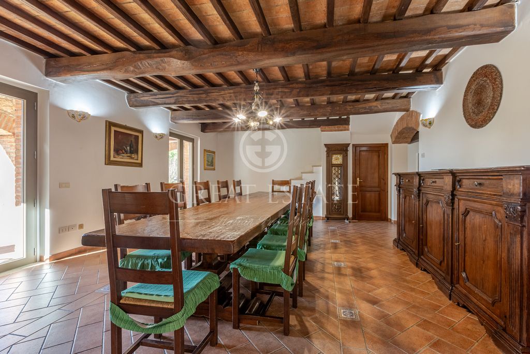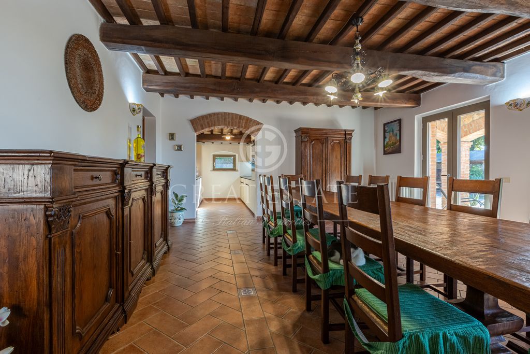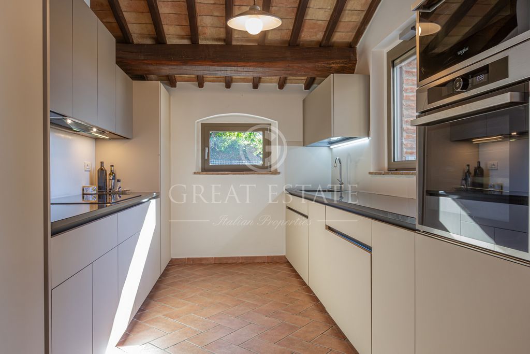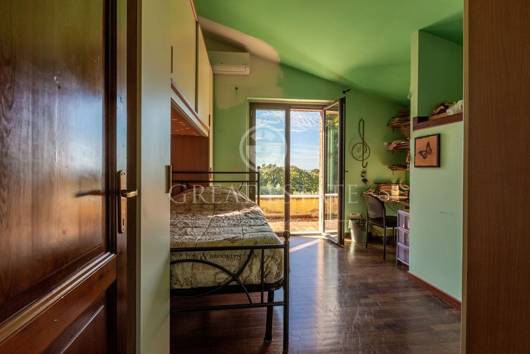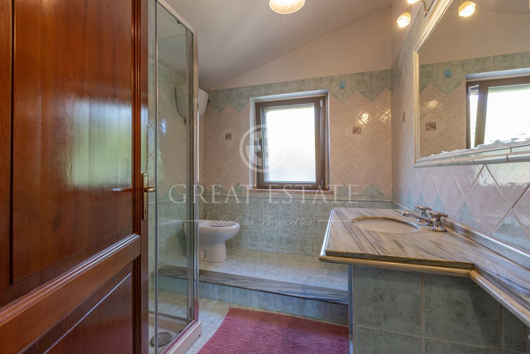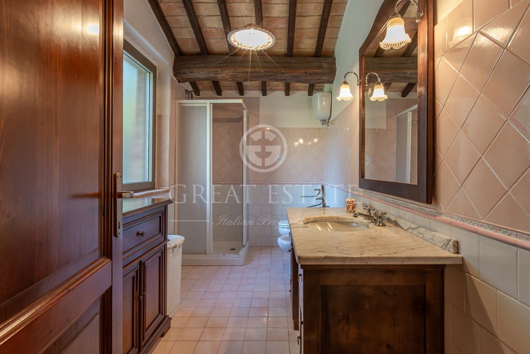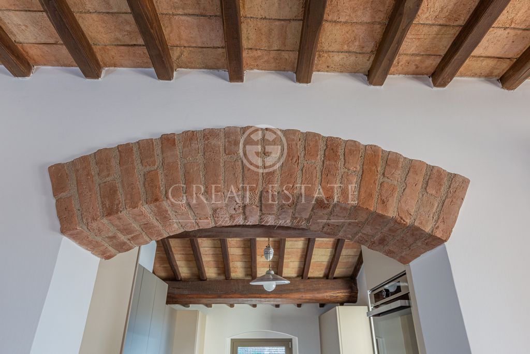КАРТИНКИ ЗАГРУЖАЮТСЯ...
Дом (Продажа)
участок 16 500 м²
Ссылка:
KPMQ-T1693
/ 8400
Красивый загородный дом из камня, построенный в 1997 г. и отреставрированный в 2022 г. с использованием высококачественных материалов. Главный корпус площадью 190 кв.м на двух уровнях. На первом этаже расположены обеденный зал и примыкающая к ней гостиная с камином, кухня-столовая, спальня и ванная комната. Из обеденного зала ( с доступом в портик площадью около 35 кв.м, ванную комнату с душем и семейную спальню) по красивой лестнице можно попасть на верхний этаж, где расположены три спальни и две ванные комнаты. Рядом с резиденцией находится гостевой дом площадью 163 кв.м и помещение площадью 7,5 кв.м - котельная. На участке расположен бассейн 12x6 м с площадкой для загара, барбекю и печь на дровах. Окружает недвижимость земельный участок площадью 16 500 кв.м с оливковой рощей (120 олив) и лесным массивом.
Показать больше
Показать меньше
Schönes Steinhaus aus dem Jahr 1997, das im Jahr 2022 mit hochwertigen Materialien renoviert wurde. Das Haupthaus mit einer Fläche von 190 qm besteht aus zwei Ebenen. Im Erdgeschoss gibt es ein Esszimmer und ein angrenzendes Wohnzimmer mit Kamin, Küche - Esszimmer, ein Schlafzimmer und ein Badezimmer. Vom Esszimmer aus gelangt man über eine schöne Treppe in das Obergeschoss, wo sich drei Schlafzimmer und zwei Bäder befinden. Das Esszimmer blickt auf einen Portikus von ca. 35 qm, außerdem gibt es ein Badezimmer mit Dusche und ein Schlafzimmer mit Doppelbett. Neben dem Haupthaus gibt es ein Nebengebäude von 163 Quadratmetern und einen Raum von 7,5 Quadratmetern mit einer Heizungsanlage. Das Anwesen wird durch einen 12x6 m großen Swimmingpool mit Sonnenterrasse, Grill und Holzofen vervollständigt. Umgeben wird die Immobilie von einem ca. 16.500 qm großen Grundstück, das aus einem Olivenhain mit 120 Bäumen und einem Waldstück besteht.Das Haus wurde nach erdbebensicheren Kriterien gebaut. Die Fassade ist aus Sichtstein, die Traufe aus Terrakottafliesen und Holz; die Decken im Erdgeschoss haben Holzbalken und Terrakottafliesen, die Dielen im Obergeschoss sind aus Backstein, die Böden im Erdgeschoss sind aus Keramik, während im Obergeschoss Eichenparkett liegt. Es gibt eine Alarmanlage und ein Videoüberwachungssystem mit 16 Infrarotkameras. Das Anwesen ist mit einem automatischen Tor und einem doppelten Zaun ausgestattet.Im Jahr 2022 wurden die Wärmedämmung des Gebäudes, eine Solaranlage für die Warmwasserbereitung und eine 8-kW-Photovoltaikanlage mit 15-kW-Speicherbatterien installiert. Alle externen Anschlüsse wurden ausgetauscht und es gibt eine Zentralheizungsanlage mit einem 29-kW-Pelletkessel. Die aktuelle Energieklasse ist A4.Das Haus ist ideal für eine Familie, die den Komfort und die Privatsphäre genießen möchte, die nur ein Haus dieser Art bieten kann, aber gleichzeitig die Möglichkeit hat, das historische Zentrum in nur wenigen Minuten zu Fuß zu erreichen.Das Anwesen befindet sich in einer Siedlung der Gemeinde Gualdo Cattaneo. Der Ort liegt südlich der Gemeindehauptstadt und etwa auf halber Strecke zwischen Massa Martana und Todi.Die Great Estate Gruppe erstellt über den Fachmann des Verkäufers eine Due Diligence für jede Immobilie, was es uns ermöglicht, die Situation jeder Immobilie bezüglich Städtebau und Kataster genau zu kennen. Bei ernsthaftem Interesse an der Immobilie kann die Due Diligence angefordert werden.
Bella proprietà costruita in pietra nel 1997 e successivamente ristrutturata nel 2022 con materiali di ottima qualità. Il casale principale di mq. 190 si sviluppa su due livelli. Al piano terra abbiamo una sala da pranzo e salone adiacente con camino, cucina - sala da pranzo, una camera ed una bagno. Dalla sala di pranzo si accede tramite una bella scala al piano superiore dove abbiamo tre camere e due bagni. La sala da pranzo affaccia su un portico di circa 35 mq, un bagno con doccia ed una camera matrimoniale. A fianco dell’abitazione principale c’è un annesso adibito a dependance di 163 mq ed un locale con centrale termica di 7,5 mq. Completa la proprietà una piscina 12x6 con solarium, barbecue e forno a legna. Circonda la proprietà un terreno di circa 16.500 mq. composto da uliveto con 120 piante e bosco.La proprietà è stata costruita con criteri antisismici. La facciata si presenta con pietra faccia vista, le gronde sono in pianelle e legno; i solai del piano terra sono con travi di legno e pianelle di cotto, il solaio del piano superiore in laterizio, i pavimenti del piano terra sono in ceramica, mentre al piano superiore abbiamo il parquet di rovere. Impianto antintrusione, sistema di allarme e di videosorveglianza con 16 telecamere ad infrarossi. Si accede alla proprietà tramite un cancello automatizzato e doppia recinzione.Nell'anno 2022 sono stati eseguiti i lavori di miglioramento termico dell'edificio che hanno riguardato la realizzazione dell'isolamento termico del tetto, impianto di pannelli solari per acqua calda, impianto fotovoltaico da 8 Kw, con batterie di accumulo di 15 Kw. Sono stati sostituiti tutti gli infissi esterni ed è presente una centrale termica con caldaia a pellet da 29 kw. L'attuale classe energetica è A4.La proprietà è perfetta per una famiglia che desidera avere comfort e privacy che solo un'abitazione di questo tipo può dare, ma con la comodità di raggiungere il centro storico a piedi in pochissimi minuti.La proprietà si trova in una frazione del comune di Gualdo Cattaneo. Il paese si trova a sud rispetto al capoluogo comunale ed a circa metà strada tra Massa Martana e Todi.Il gruppo Great Estate su ogni immobile acquisito effettua, tramite il tecnico del cliente venditore, una due diligence tecnica che ci permette di conoscere dettagliatamente la situazione urbanistica e catastale di ogni proprietà. Tale due diligence potrà essere richiesta dal cliente al momento di un reale interesse sulla proprietà.
Красивый загородный дом из камня, построенный в 1997 г. и отреставрированный в 2022 г. с использованием высококачественных материалов. Главный корпус площадью 190 кв.м на двух уровнях. На первом этаже расположены обеденный зал и примыкающая к ней гостиная с камином, кухня-столовая, спальня и ванная комната. Из обеденного зала ( с доступом в портик площадью около 35 кв.м, ванную комнату с душем и семейную спальню) по красивой лестнице можно попасть на верхний этаж, где расположены три спальни и две ванные комнаты. Рядом с резиденцией находится гостевой дом площадью 163 кв.м и помещение площадью 7,5 кв.м - котельная. На участке расположен бассейн 12x6 м с площадкой для загара, барбекю и печь на дровах. Окружает недвижимость земельный участок площадью 16 500 кв.м с оливковой рощей (120 олив) и лесным массивом.
Beautiful property built in stone in 1997 and subsequently renovated in 2022 with excellent quality materials. The main farmhouse of approximately 190 sqm is made up of two levels. On the ground floor we have a dining room and adjacent living room with fireplace, kitchen - dining room, a bedroom and a bathroom. From the dining room you can access the upper floor via a beautiful staircase where you will find three bedrooms and two bathrooms. The dining room overlooks a porch of approximately 35 sqm, a bathroom with shower and a double bedroom. Next to the main house there is an annex used as a dependance of 163 sqm and a room with a boiler room of 7.5 sqm. The property includes a 12x6 swimming pool with solarium, barbecue and wood-burning oven. The property is surrounded by approximately 16,500 sqm of land, composed of an olive grove with 120 plants and woods.The property was built with anti-seismic criteria. The facade is made of exposed stone, the gutters are in tiles and wood; the ceilings on the ground floor are with wooden beams and terracotta tiles, the ceilings on the upper floor are in brick, the floors on the ground floor are in ceramic, while on the upper floor we have oak parquet. Anti-intrusion system, alarm and video surveillance system with 16 infrared cameras. The property is accessed via an automated gate and double fence.In 2022, the thermal improvement works on the building were carried out which involved the construction of the thermal insulation of the roof, solar panel system for hot water, 8 kW photovoltaic system, with 15 kW storage batteries. All the external fixtures have been replaced and there is a heating plant with a 29 kW pellet boiler. The current energy class is A4.The property is perfect for a family who wishes to have the comfort and privacy that only a home of this type can provide, but with the convenience of reaching the historic center on foot in just a few minutes.The property is located in a village of the municipality of Gualdo Cattaneo. The town is located south of the municipal capital and about halfway between Massa Martana and Todi.The Great Estate group carries out a technical due diligence on each property acquired, through the seller's technician, which allows us to know in detail the urban and cadastral status of the property. This due diligence may be requested by the customer at the time of a real interest in the property.
Ссылка:
KPMQ-T1693
Страна:
IT
Регион:
Perugia
Город:
Gualdo Cattaneo
Категория:
Жилая
Тип сделки:
Продажа
Тип недвижимости:
Дом
Подтип недвижимости:
Ферма
Новостройка:
Да
Участок:
16 500 м²
Бассейн:
Да
