КАРТИНКИ ЗАГРУЖАЮТСЯ...
Марчано-делла-Кьяна - Склад и производство на продажу
28 250 979 RUB
Склад и производство (Продажа)
1 200 м²
Ссылка:
JCAQ-T147
/ 542
Ссылка:
JCAQ-T147
Страна:
IT
Город:
Arezzo
Категория:
Коммерческая
Тип сделки:
Продажа
Тип недвижимости:
Склад и производство
Подтип недвижимости:
Производственное помещение
Площадь:
1 200 м²
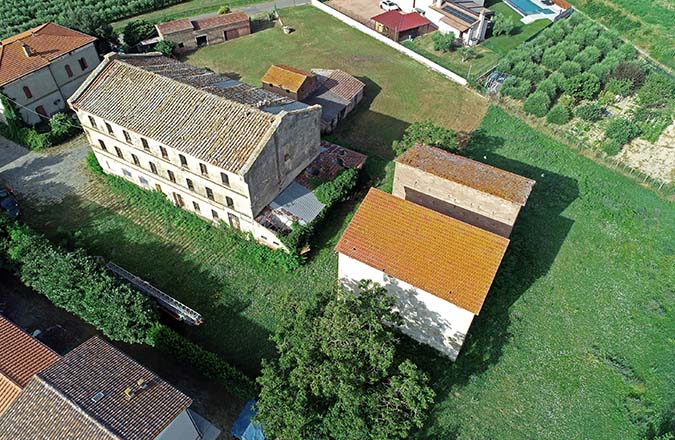
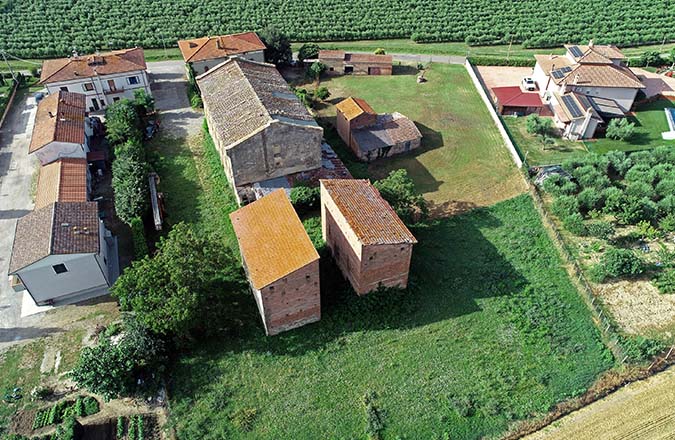
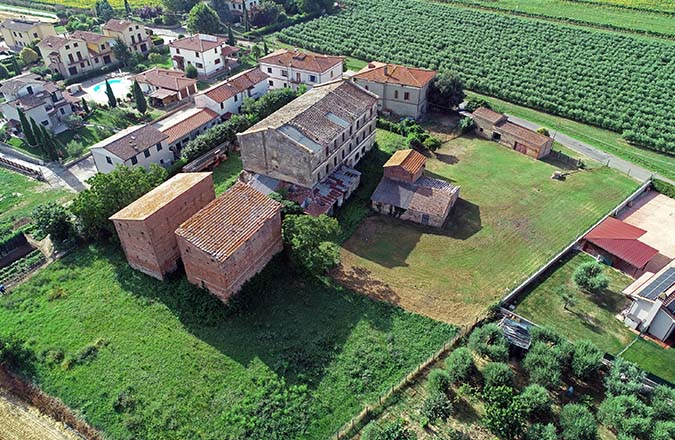
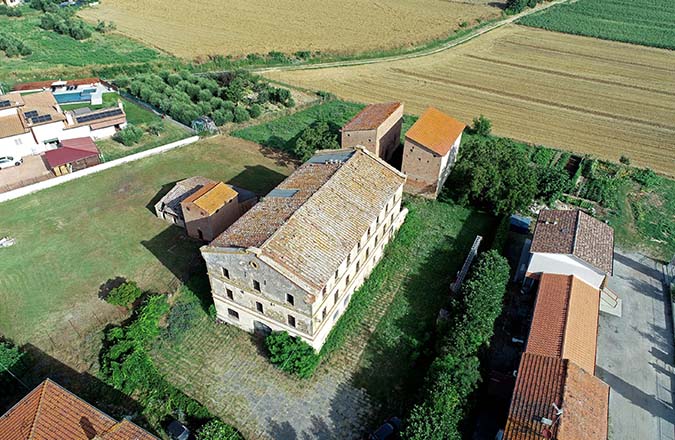
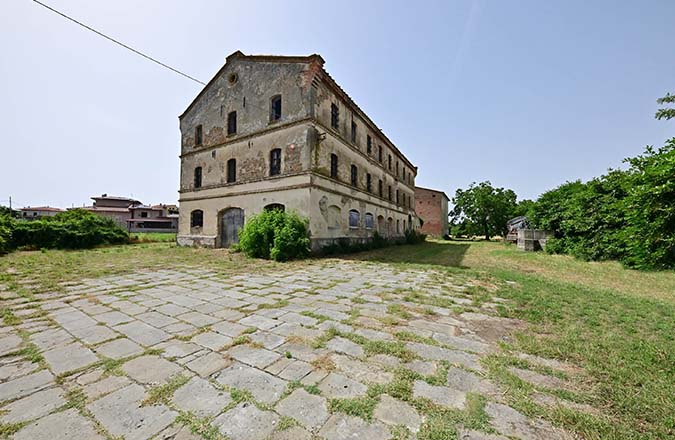
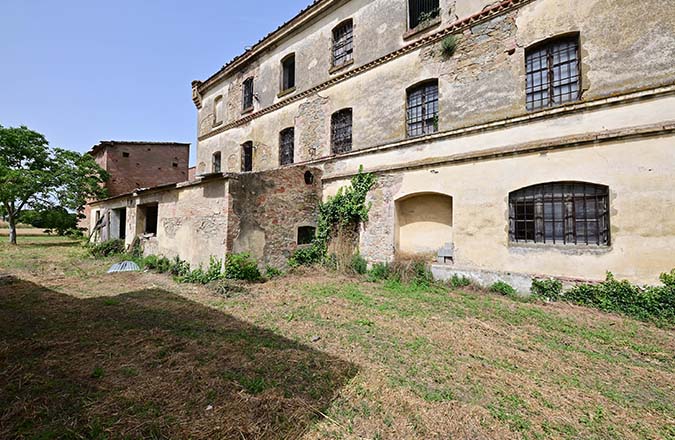
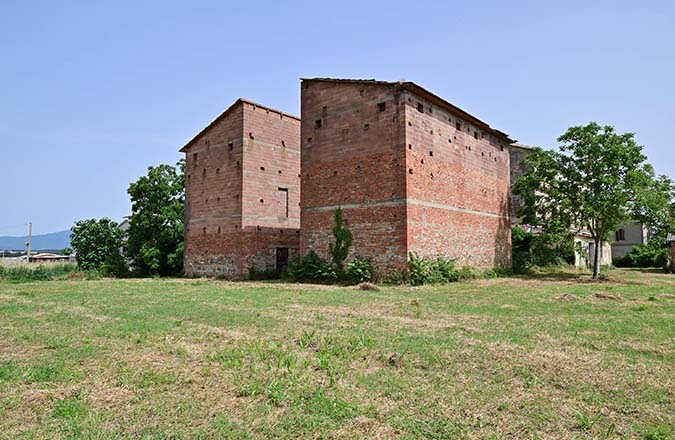
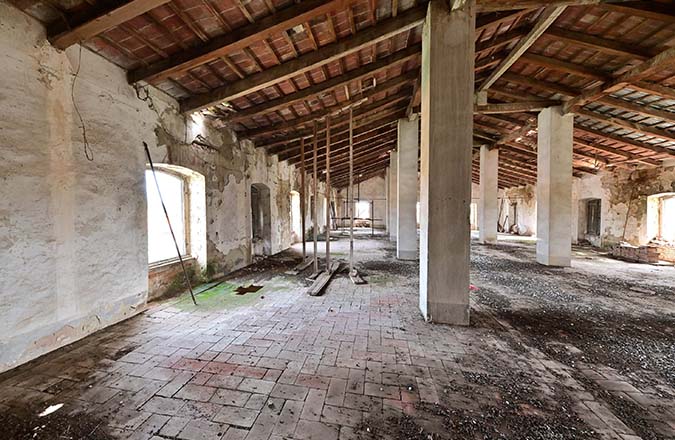
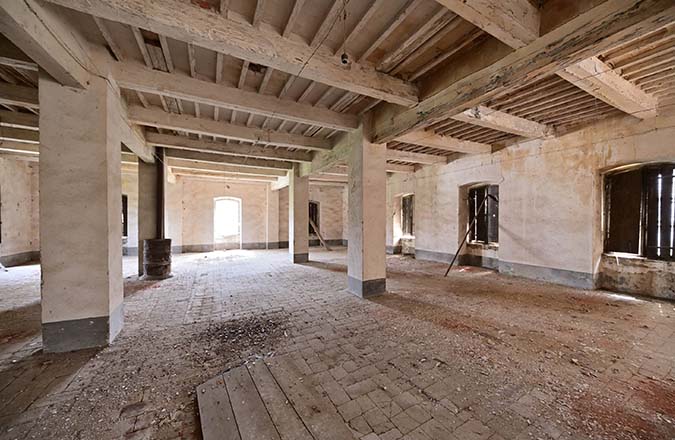
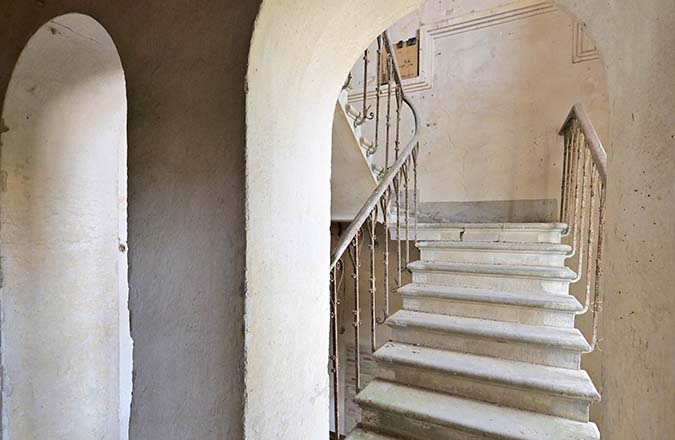
View House Plan
It is an exclusive offer by Barbagli Immobiliare. Показать больше Показать меньше IntroduzioneImportante immobile storico situato a Cesa, frazione di Marciano della Chiana, in Toscana. Questo antico fabbricato, noto localmente come "La Zuccheraia", fu costruito nel 1872 dall'industriale tedesco Augusto Braubach, ed è stato uno dei primi zuccherifici italiani, scelto per la sua posizione vantaggiosa vicino alla Via Cassia e alle abbondanti coltivazioni di barbabietole nella Valdichiana. Lo zuccherificio ha cessato l'attività nel 1885 dopo la morte del proprietario, anche se a fasi alterne ha continuato a operare nel corso del tempo.Tipologia: Residenziale / CommercialeMetri quadri: 1200Terreno: di proprietàClasse Energetica: In fase di richiestaPrezzo: 300'000 €Richiedi InformazioniDescrizioneL'edificio principale, di forma rettangolare e strutturato su tre piani, è elegantemente posizionato lontano dalla strada comunale.La struttura principale è rimasta allo stato originario, conservando tutt'oggi i propri tratti caratteristici, tra cui tre ordini di aperture ad arco ribassato e una gronda in laterizio.Attualmente l'immobile offre un'opportunità unica per chi desidera riportare in vita un pezzo di patrimonio industriale toscano.Descrizione dell'edificio principale:Immobile storico di forma compatta rettangolare.Dimensioni di circa 14 x 26 metri, strutturato su tre piani, ciascuno dei quali occupato da un vastissimo locale.Facciata intonacata con tre ordini di aperture ad arco ribassato simmetricamente disposte, caratterizzate da riquadrature in laterizio.Due marcapiani in laterizio separano il piano terreno dal primo piano, e un altro marcapiano divide il primo piano dal secondo.La gronda è realizzata in laterizio con testate e angolari di forma elaborata.Aggiunte più recenti:Un corpo basso a forma di "L" che avvolge la testata nord e parte della facciata rivolta a ovest, aggiunto alcuni decenni fa.Sul retro dell'edificio, lontano dalla strada, sono stati costruiti due essiccatoi o "stufe" in muratura di forma rettangolare, con copertura a falda inclinata singola, perfettamente simmetrici e alti circa 10 metri. Ogni fabbricato è composto da due vani di forma quadrata a tutta altezza."La Zuccheraia" è un luogo di grande fascino storico, con un potenziale incredibile per essere riportato alla sua antica gloria, adattandolo alle esigenze commerciali e residenziali moderne.L'offerta è comprensiva di terreno circostante di proprietà.
Scarica la Planimetria
Un'esclusiva Barbagli Immobiliare. IntroductionImportant historic property located in Cesa, a hamlet of Marciano della Chiana, Tuscany. This former building, known locally as "La Zuccheraia," was built in 1872 by German industrialist Augusto Braubach, and was one of Italy's first sugar mills, chosen for its advantageous location near the Via Cassia and the abundant beet crops in the Valdichiana. The sugar mill ceased operations in 1885 after the owner's death, although in alternating stages it continued to operate over time.Type: ResidentialSquare Meters: 1200Land: includedEnergy Class: on pendingPrice: 300.000 €Info RequestDescriptionThe main building, rectangular in shape and structured on three floors, is elegantly positioned away from the municipal road.The main structure has remained in its original state, still retaining its characteristic features, including three orders of low arched openings and a brick eave.Currently, the property offers a unique opportunity for those wishing to bring a piece of Tuscan industrial heritage back to life.Description of the main building:Historic building of compact rectangular shape.Dimensions about 14 x 26 meters, structured on three floors, each occupied by a very large room.Plastered façade with three rows of symmetrically arranged low arched openings, characterized by brick quoins.Two brick stringcourses separate the ground floor from the second floor, and another stringcourse divides the second floor from the second floor.The eaves are made of brick with elaborately shaped heads and corners.More recent additions:A low L-shaped body wrapping the north header and part of the west-facing facade, added several decades ago.At the rear of the building, away from the road, two masonry dryers or "stoves" of rectangular shape, with single sloping pitch roofing, perfectly symmetrical and about 10 meters high. Each building consists of two full-height square-shaped rooms."La Zuccheraia" is a place of great historical charm, with incredible potential to be restored to its former glory, adapting it to modern commercial and residential needs.The offer is inclusive of surrounding owned land.
View House Plan
It is an exclusive offer by Barbagli Immobiliare.