82 987 645 RUB
5 сп
330 м²
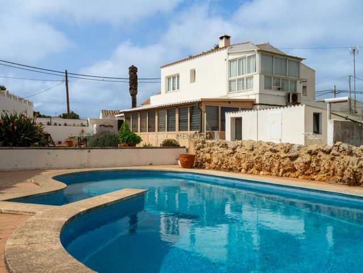
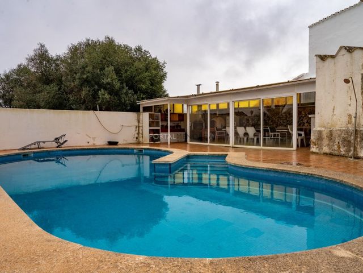
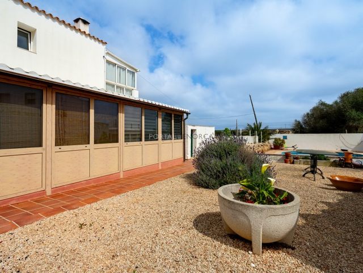
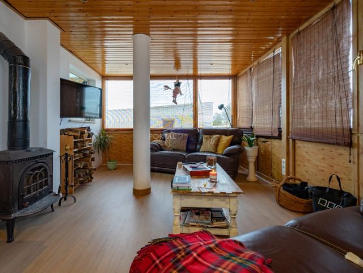
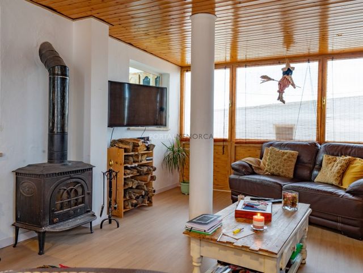
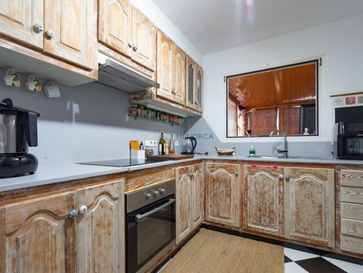
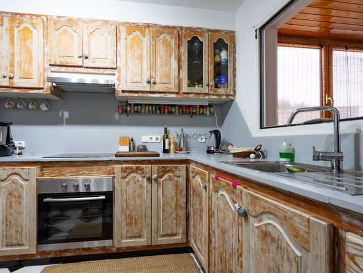
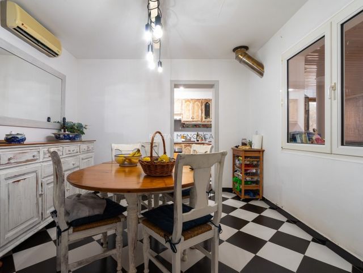
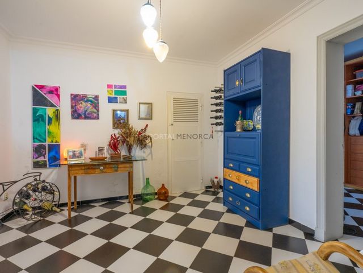
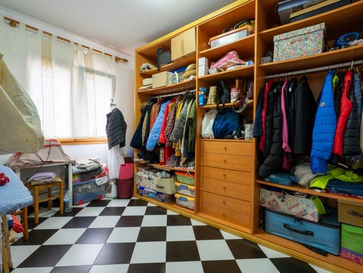

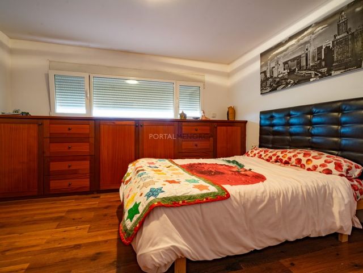
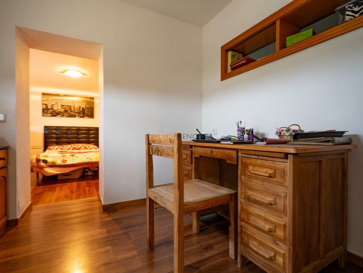
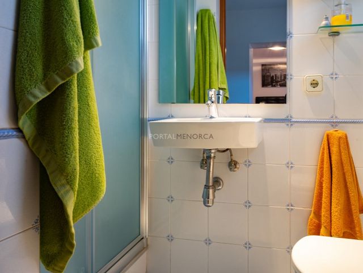
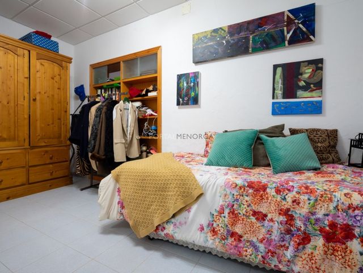
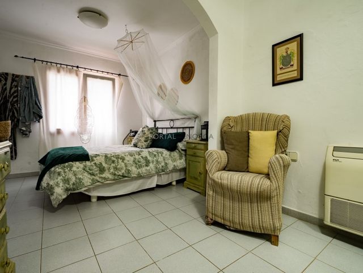
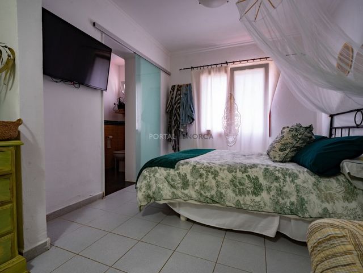
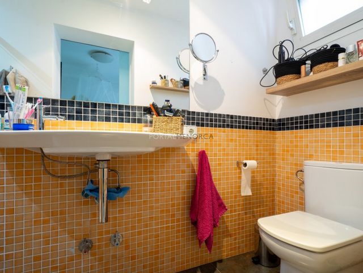
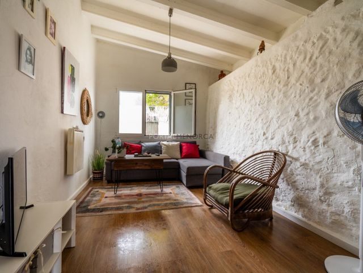
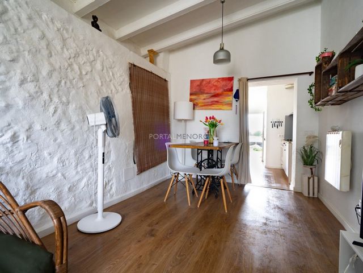
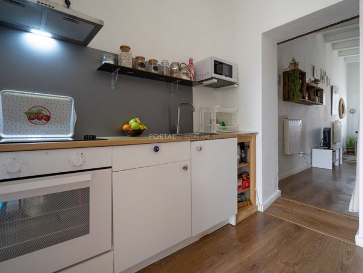
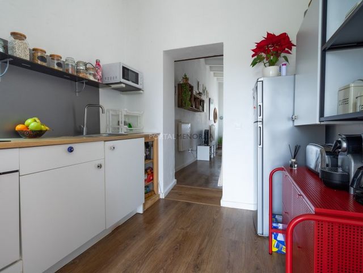
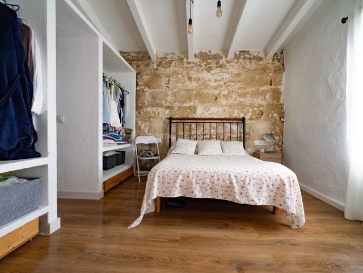
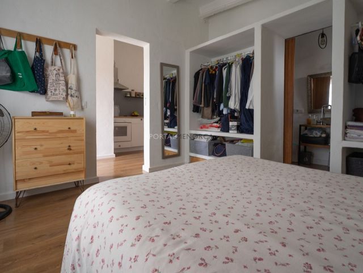
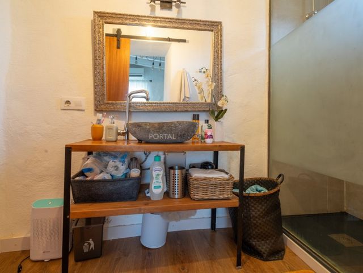
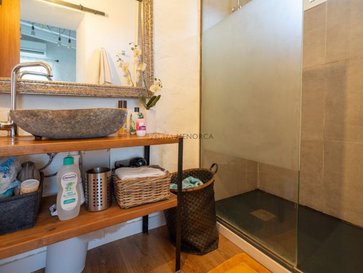
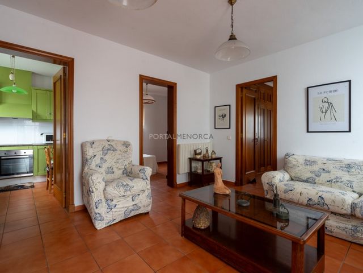
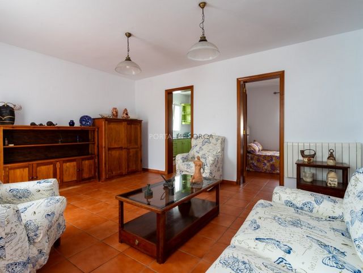
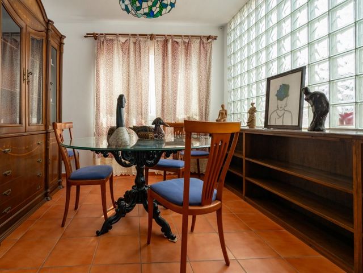
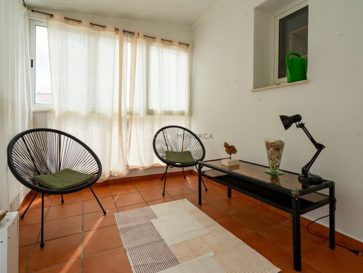
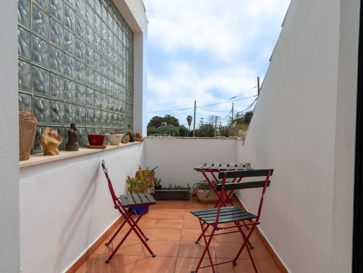
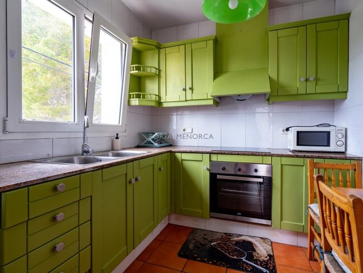
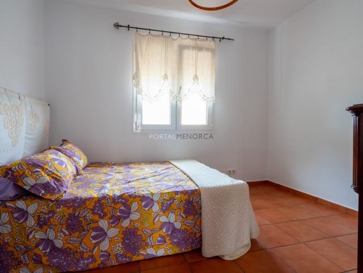
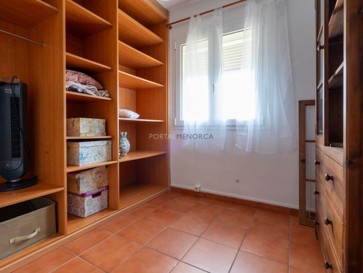
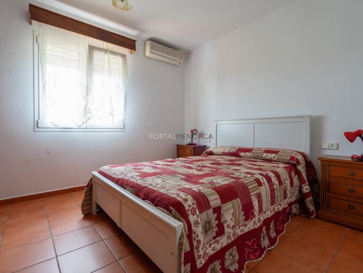
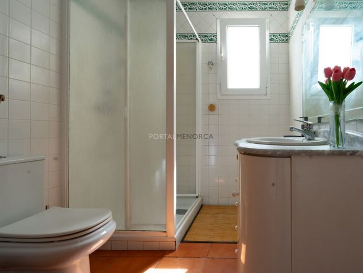
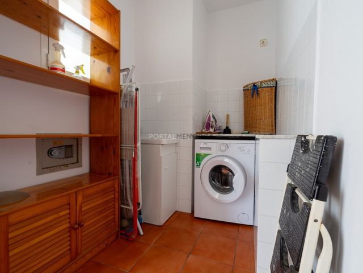
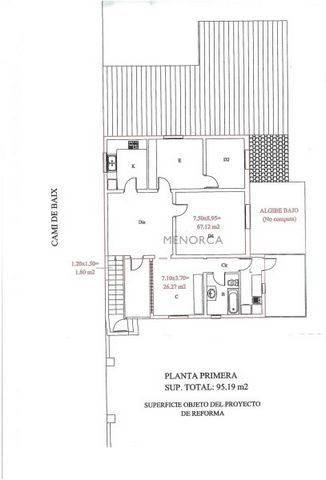
The main house is on the ground floor, accessed through a covered and glazed terrace, reaching the living area, which includes a cooker. It consists of a living - dining room, separate kitchen, four bedrooms; two doubles with en-suite bathrooms, an interior single bedroom, and another double bedroom with dressing room, and an additional bathroom.The second property is in the area formerly used as a warehouse, also on the ground floor with its own independent entrance.
It has a living room, kitchen and bathroom. It is a single double bedroom. The third property, with 2 double bedrooms, is on the first floor, totally reformed and also with its own independent entrance.
It is entered via a staircase that leads to the open plan lounge and dining room. There is a kitchen and an uncovered terrace, a bathroom, laundry area and another covered terrace.Outside we have the swimming pool which has a barbecue area and summer dining area, own well, currently not connected to mains water, but it is prepared to be connected in the future. There are three independent meters.
#ref:V3267 Показать больше Показать меньше Country house, currently divided into three dwellings. Originally it was a single dwelling but a reform was carried out transforming the ground floor into a new house.
The main house is on the ground floor, accessed through a covered and glazed terrace, reaching the living area, which includes a cooker. It consists of a living - dining room, separate kitchen, four bedrooms; two doubles with en-suite bathrooms, an interior single bedroom, and another double bedroom with dressing room, and an additional bathroom.The second property is in the area formerly used as a warehouse, also on the ground floor with its own independent entrance.
It has a living room, kitchen and bathroom. It is a single double bedroom. The third property, with 2 double bedrooms, is on the first floor, totally reformed and also with its own independent entrance.
It is entered via a staircase that leads to the open plan lounge and dining room. There is a kitchen and an uncovered terrace, a bathroom, laundry area and another covered terrace.Outside we have the swimming pool which has a barbecue area and summer dining area, own well, currently not connected to mains water, but it is prepared to be connected in the future. There are three independent meters.
#ref:V3267 Casa de campo, actualmente dividida en tres viviendas. En origen era una sola vivienda pero se hizo una reforma transformando la planta piso una nueva casa.
La vivienda principal está en la planta baja, se accede a ella a través de una terraza cubierta y acristalada, llegando a la zona de estar, que incluye una estufa. Está compuesta por un salón - comedor, cocina independiente, cuatro habitaciones; dos dobles con baño en suite, una individual interior, y otra habitación doble con vestidor, y un baño adicional.El segundo inmueble está en la zona que antiguamente se utilizaba de almacén, también en planta baja con su propia entrada independiente.
Tiene salón, cocina y baño. Es de una sola habitación doble La tercera vivienda, de 2 habitaciones dobles, está en la planta primera, totalmente reformada y también con entrada independiente.
Se entra a través de una escalera que accede al salón abierto al comedor. Hay una cocina y una terraza descubierta, un baño, zona de lavadero y otra terraza cubierta.En el exterior tenemos la piscina que tiene anexo una zona de barbacoa y comedor de verano, pozo propio, actualmente no está conectada al agua de red, pero está preparado para que pueda hacerse en un futuro. Existen tres contadores independientes.
#ref:V3267 Maison de campagne, actuellement divisée en trois logements. À l'origine, il s'agissait d'un seul logement, mais une réforme a été effectuée pour transformer le rez-de-chaussée en une nouvelle maison.
La maison principale se trouve au rez-de-chaussée et on y accède par une terrasse couverte et vitrée, ce qui permet d'atteindre la zone de vie, qui comprend une cuisinière. Elle se compose d'un salon-salle à manger, d'une cuisine séparée, de quatre chambres à coucher : deux chambres doubles avec salle de bains attenante, une chambre simple intérieure, une autre chambre double avec dressing et une salle de bains supplémentaire.La deuxième propriété se trouve dans la zone anciennement utilisée comme entrepôt, également au rez-de-chaussée avec sa propre entrée indépendante.
Il dispose d'un salon, d'une cuisine et d'une salle de bains. Il s'agit d'une chambre double simple. La troisième propriété, avec 2 chambres doubles, se trouve au premier étage, entièrement rénovée et disposant également d'une entrée indépendante.
On y accède par un escalier qui mène au salon et à la salle à manger. Il y a une cuisine et une terrasse non couverte, une salle de bains, une buanderie et une autre terrasse couverte.A l'extérieur, il y a la piscine avec un coin barbecue et un coin repas d'été, un puits, actuellement non raccordé à l'eau de ville, mais il est prêt à l'être dans le futur. Il y a trois compteurs indépendants.
#ref:V3267 Country house, currently divided into three dwellings. Originally it was a single dwelling but a reform was carried out transforming the ground floor into a new house.
The main house is on the ground floor, accessed through a covered and glazed terrace, reaching the living area, which includes a cooker. It consists of a living - dining room, separate kitchen, four bedrooms; two doubles with en-suite bathrooms, an interior single bedroom, and another double bedroom with dressing room, and an additional bathroom.The second property is in the area formerly used as a warehouse, also on the ground floor with its own independent entrance.
It has a living room, kitchen and bathroom. It is a single double bedroom. The third property, with 2 double bedrooms, is on the first floor, totally reformed and also with its own independent entrance.
It is entered via a staircase that leads to the open plan lounge and dining room. There is a kitchen and an uncovered terrace, a bathroom, laundry area and another covered terrace.Outside we have the swimming pool which has a barbecue area and summer dining area, own well, currently not connected to mains water, but it is prepared to be connected in the future. There are three independent meters.
#ref:V3267 Country house, currently divided into three dwellings. Originally it was a single dwelling but a reform was carried out transforming the ground floor into a new house.
The main house is on the ground floor, accessed through a covered and glazed terrace, reaching the living area, which includes a cooker. It consists of a living - dining room, separate kitchen, four bedrooms; two doubles with en-suite bathrooms, an interior single bedroom, and another double bedroom with dressing room, and an additional bathroom.The second property is in the area formerly used as a warehouse, also on the ground floor with its own independent entrance.
It has a living room, kitchen and bathroom. It is a single double bedroom. The third property, with 2 double bedrooms, is on the first floor, totally reformed and also with its own independent entrance.
It is entered via a staircase that leads to the open plan lounge and dining room. There is a kitchen and an uncovered terrace, a bathroom, laundry area and another covered terrace.Outside we have the swimming pool which has a barbecue area and summer dining area, own well, currently not connected to mains water, but it is prepared to be connected in the future. There are three independent meters.
#ref:V3267 #ref:V3267 Country house, currently divided into three dwellings. Originally it was a single dwelling but a reform was carried out transforming the ground floor into a new house.
The main house is on the ground floor, accessed through a covered and glazed terrace, reaching the living area, which includes a cooker. It consists of a living - dining room, separate kitchen, four bedrooms; two doubles with en-suite bathrooms, an interior single bedroom, and another double bedroom with dressing room, and an additional bathroom.The second property is in the area formerly used as a warehouse, also on the ground floor with its own independent entrance.
It has a living room, kitchen and bathroom. It is a single double bedroom. The third property, with 2 double bedrooms, is on the first floor, totally reformed and also with its own independent entrance.
It is entered via a staircase that leads to the open plan lounge and dining room. There is a kitchen and an uncovered terrace, a bathroom, laundry area and another covered terrace.Outside we have the swimming pool which has a barbecue area and summer dining area, own well, currently not connected to mains water, but it is prepared to be connected in the future. There are three independent meters.
#ref:V3267 Country house, currently divided into three dwellings. Originally it was a single dwelling but a reform was carried out transforming the ground floor into a new house.
The main house is on the ground floor, accessed through a covered and glazed terrace, reaching the living area, which includes a cooker. It consists of a living - dining room, separate kitchen, four bedrooms; two doubles with en-suite bathrooms, an interior single bedroom, and another double bedroom with dressing room, and an additional bathroom.The second property is in the area formerly used as a warehouse, also on the ground floor with its own independent entrance.
It has a living room, kitchen and bathroom. It is a single double bedroom. The third property, with 2 double bedrooms, is on the first floor, totally reformed and also with its own independent entrance.
It is entered via a staircase that leads to the open plan lounge and dining room. There is a kitchen and an uncovered terrace, a bathroom, laundry area and another covered terrace.Outside we have the swimming pool which has a barbecue area and summer dining area, own well, currently not connected to mains water, but it is prepared to be connected in the future. There are three independent meters.
#ref:V3267