КАРТИНКИ ЗАГРУЖАЮТСЯ...
Дом (Продажа)
Ссылка:
IYAT-T885
/ 338287
Ссылка:
IYAT-T885
Страна:
PT
Город:
Oeiras
Категория:
Жилая
Тип сделки:
Продажа
Тип недвижимости:
Дом
Площадь:
195 м²
Участок:
98 м²
Комнат:
3
Спален:
3
ЦЕНЫ ЗА М² НЕДВИЖИМОСТИ В СОСЕДНИХ ГОРОДАХ
| Город |
Сред. цена м2 дома |
Сред. цена м2 квартиры |
|---|---|---|
| Линда-а-Велья | - | 497 628 RUB |
| Алжеш | - | 534 455 RUB |
| Кашкайш | 442 223 RUB | 495 859 RUB |
| Алфражиде | - | 327 676 RUB |
| Амадора | - | 280 731 RUB |
| Алкабидеше | 592 078 RUB | 418 361 RUB |
| Белаш | 331 118 RUB | 278 550 RUB |
| Кашкайш | 645 211 RUB | 644 782 RUB |
| Алмада | 288 665 RUB | 266 203 RUB |
| Алмада | 330 523 RUB | 282 788 RUB |
| Лиссабон | 649 455 RUB | 605 068 RUB |
| Одивелаш | 286 215 RUB | 317 232 RUB |
| Синтра | 326 437 RUB | 249 942 RUB |
| Одивелаш | 296 558 RUB | 328 460 RUB |
| Сейшал | 280 019 RUB | 250 641 RUB |
| Лиссабон | 333 827 RUB | 393 912 RUB |
| Лориш | 300 223 RUB | 316 605 RUB |
| Баррейру | - | 205 261 RUB |
| Лориш | 296 485 RUB | 323 857 RUB |
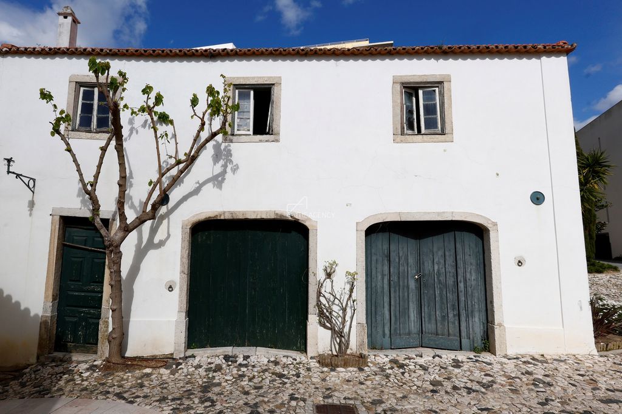
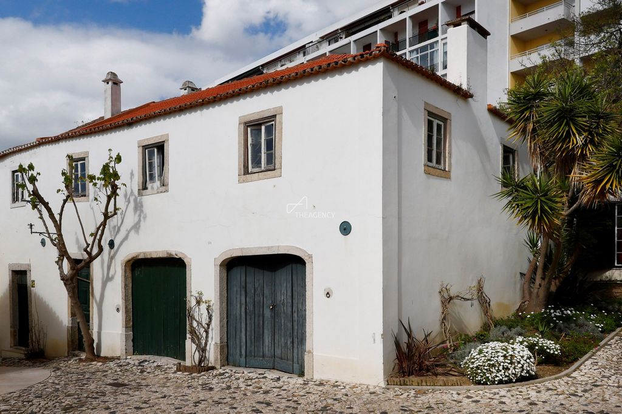
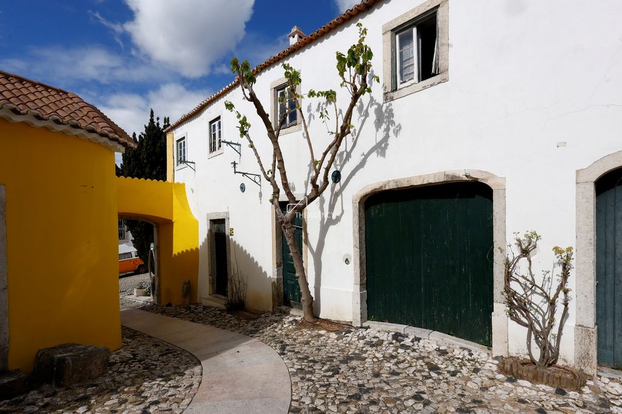
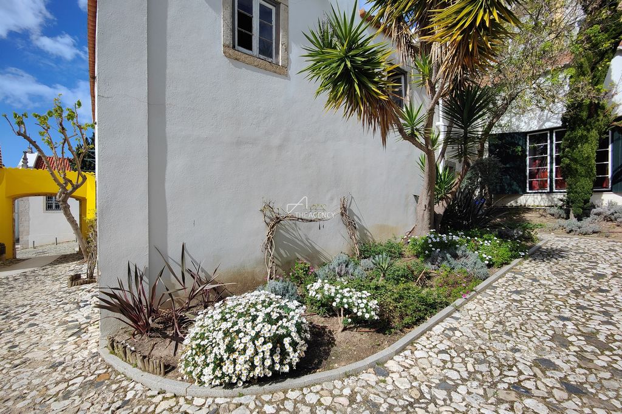
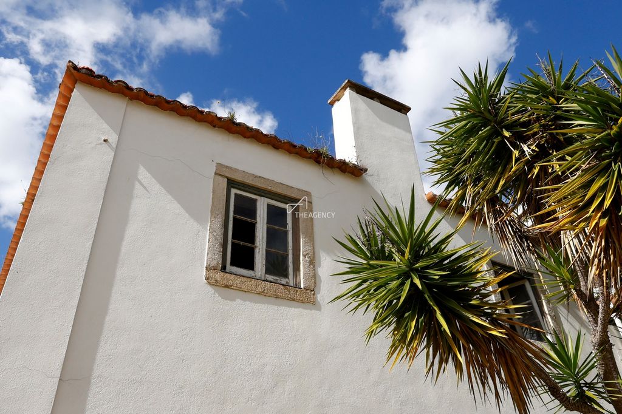
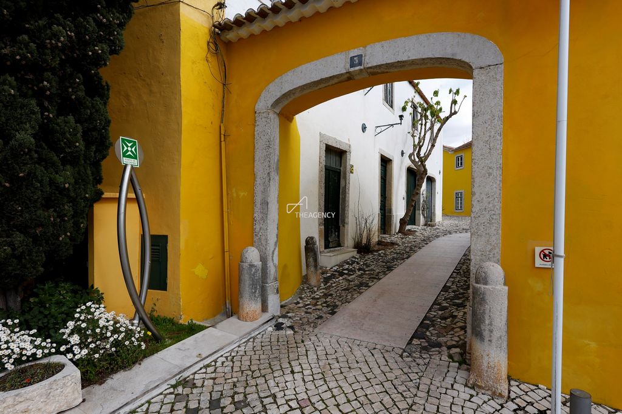
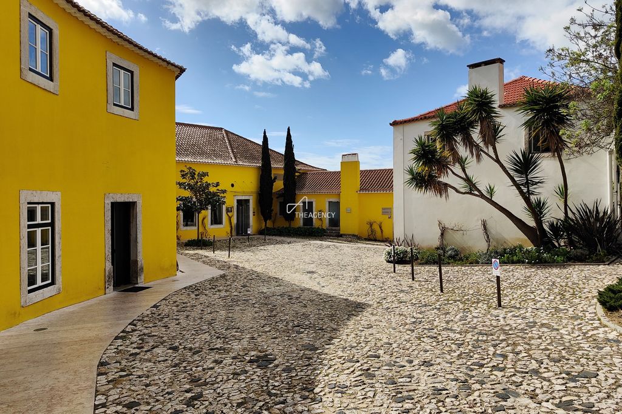
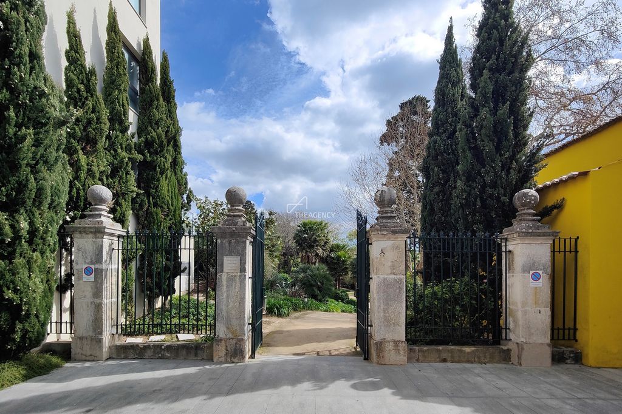
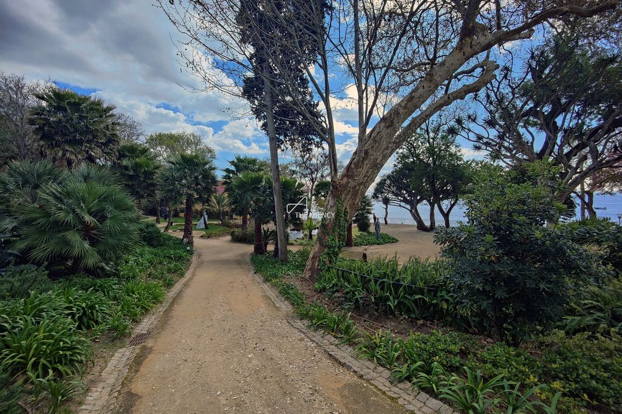
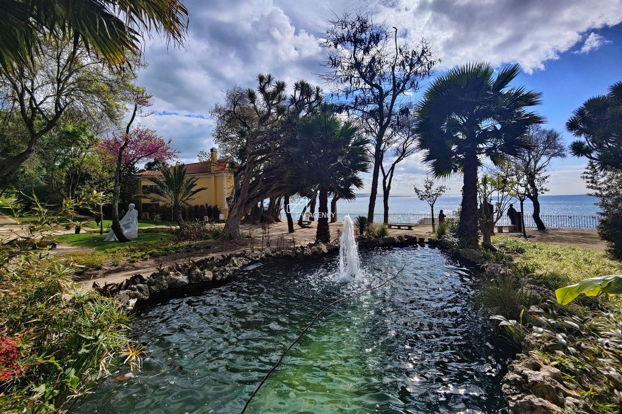
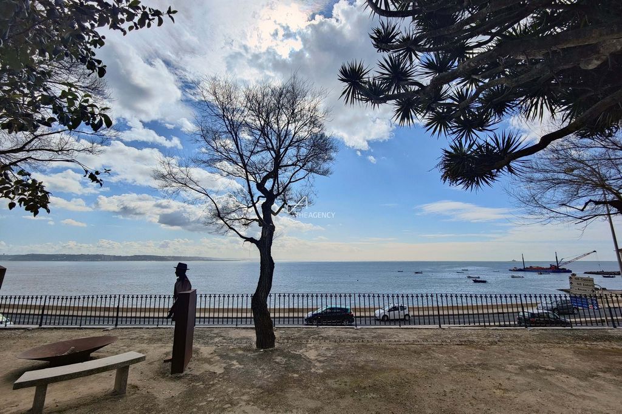

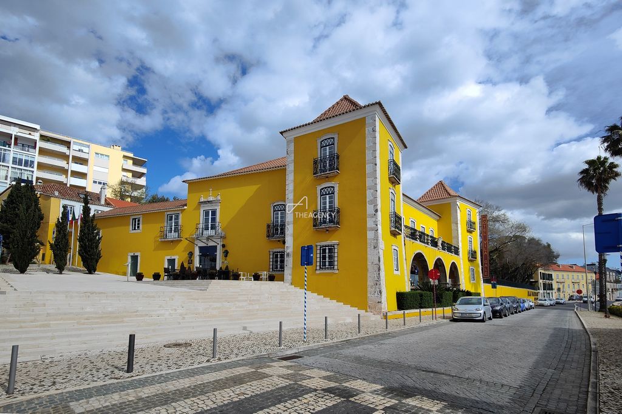
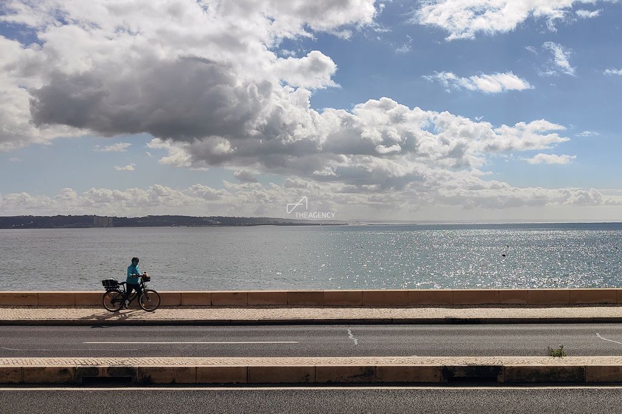
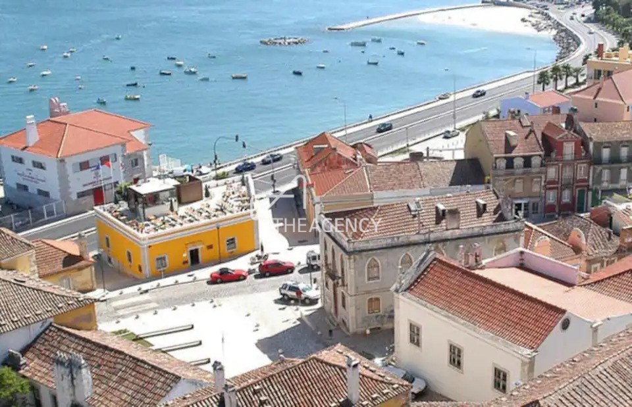
Paço De Arcos is a charming place, both for its proximity to the sea and for its history and tradition.
The name originates from the Palácio dos Arcos, located at the entrance of the village, where King Manuel I of Portugal saw Vasco da Gama's ships leave for India. The current historic center of Paço de Arcos is made up of one- or two-story houses lined with narrow streets overlooking the river. The center is intimate and its charisma and charm will captivate you from the first minute.The complete renovation project of this property, designed by architect Nuno Valentim, should be approved soon by the Municipality of Oeiras. The architectural project foresees a large social area of almost 72m2 including a fully equipped kitchen, hallway, and guest bathroom. The living room is complemented by a fireplace, ensuring a cozy atmosphere in the space.
Going up the open spiral staircase to the first floor you can find the two bedrooms, a bathroom, and a very distinctive master suite. In addition, the attic has been carefully designed as a versatile multi-purpose room, offering lovely sea views. This floor also has a guest bathroom and additional storage space. Living next door to a five-star hotel not only offers the convenience and recourse to luxury facilities and parking services but also ensures meticulous maintenance of the surrounding area and enhanced security measures.NOTE: The costs related to the renovation in question are not included in the asking price for this property. Показать больше Показать меньше Paço De Arcos é um local encantador, tanto pela sua proximidade ao mar como pela sua história e tradição.
O nome é originário do Palácio dos Arcos, localizado na entrada da vila, onde o rei D. Manuel I de Portugal viu os navios de Vasco da Gama partirem para a Índia. O actual centro histórico de Paço de Arcos é constituído por casas de um ou dois pisos alinhadas por ruas estreitas com o rio. O centro é pequeno, mas tem o seu próprio carisma e charme que cativa desde o primeiro minuto.O projeto de renovação completo deste imóvel, da autoria do arquiteto Nuno Valentim, deverá ser aprovado em breve pela Câmara Municipal de Oeiras. O projeto arquitetónico prevê uma ampla área social de quase 72m2 incluindo uma cozinha totalmente equipada, corredor e casa de banho social. A sala de estar é complementada por uma lareira, garantindo uma atmosfera aconchegante ao espaço.
Ao subir a escada em espiral aberta até o primeiro andar permite encontrar os dois quartos, uma casa de banho e ainda uma suíte master muito distinta. Além disso, o sótão foi cuidadosamente projetado como um quarto multiusos versátil, oferecendo vistas encantadoras para o mar. Este piso também tem uma casa de banho social e espaço de arrumação adicional. Viver ao lado de um hotel cinco estrelas não só oferece a conveniência e o recurso às instalações de luxo e serviços de estacionamento, mas também garante a manutenção meticulosa da área circundante e medidas de segurança reforçadas.NOTA: Os custos relativos à renovação em questão não estão incluídos no preço pedido para esta propriedade. Located in Oeiras.
Paço De Arcos is a charming place, both for its proximity to the sea and for its history and tradition.
The name originates from the Palácio dos Arcos, located at the entrance of the village, where King Manuel I of Portugal saw Vasco da Gama's ships leave for India. The current historic center of Paço de Arcos is made up of one- or two-story houses lined with narrow streets overlooking the river. The center is intimate and its charisma and charm will captivate you from the first minute.The complete renovation project of this property, designed by architect Nuno Valentim, should be approved soon by the Municipality of Oeiras. The architectural project foresees a large social area of almost 72m2 including a fully equipped kitchen, hallway, and guest bathroom. The living room is complemented by a fireplace, ensuring a cozy atmosphere in the space.
Going up the open spiral staircase to the first floor you can find the two bedrooms, a bathroom, and a very distinctive master suite. In addition, the attic has been carefully designed as a versatile multi-purpose room, offering lovely sea views. This floor also has a guest bathroom and additional storage space. Living next door to a five-star hotel not only offers the convenience and recourse to luxury facilities and parking services but also ensures meticulous maintenance of the surrounding area and enhanced security measures.NOTE: The costs related to the renovation in question are not included in the asking price for this property.