174 574 947 RUB
КАРТИНКИ ЗАГРУЖАЮТСЯ...
Дом (Продажа)
Ссылка:
IYAT-T1279
/ 501436
Ссылка:
IYAT-T1279
Страна:
PT
Город:
Vila Nova de Gaia
Категория:
Жилая
Тип сделки:
Продажа
Тип недвижимости:
Дом
Площадь:
343 м²
Участок:
623 м²
Комнат:
5
Спален:
6
Домофон:
Да
Сигнализация:
Да
Кондиционер:
Да
Терасса:
Да
Подвал:
Да
Барбекю:
Да
Посудомоечная машина:
Да
Стиральная машина:
Да
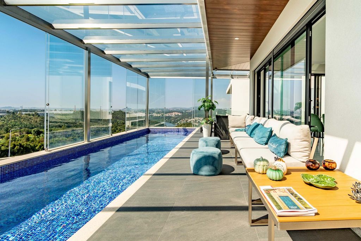
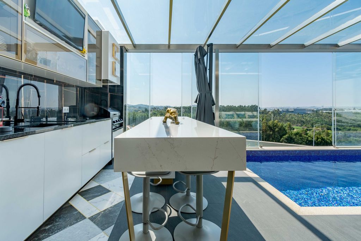
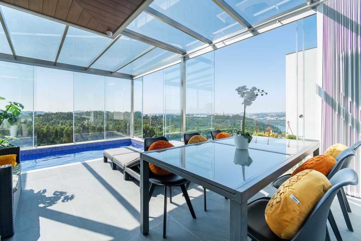
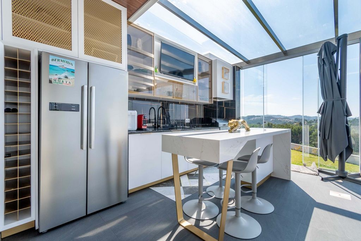
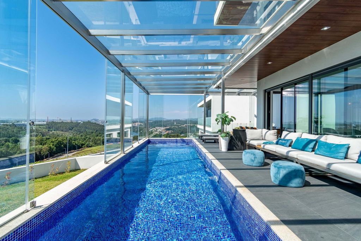
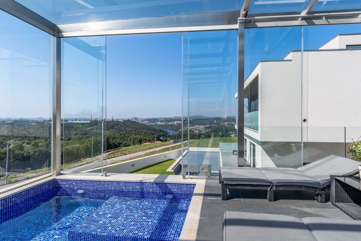

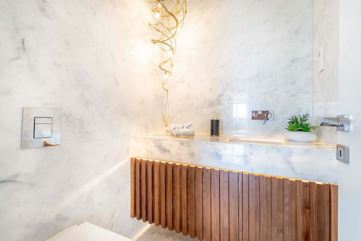
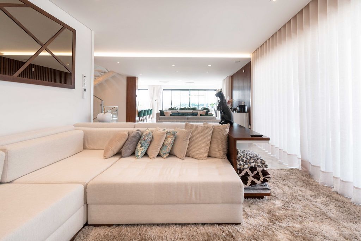
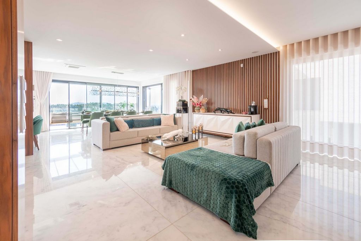
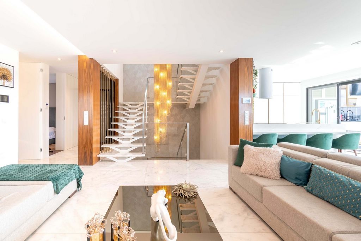
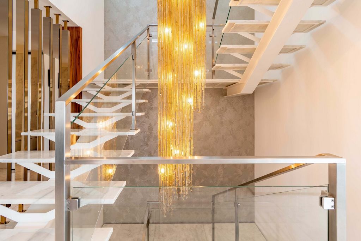

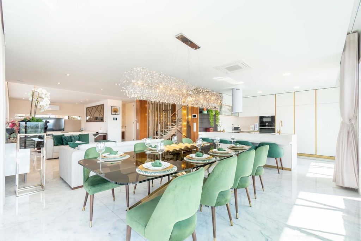
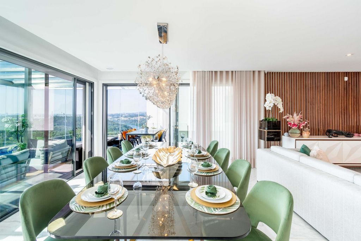
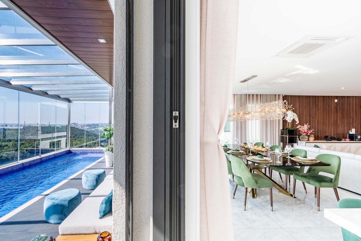
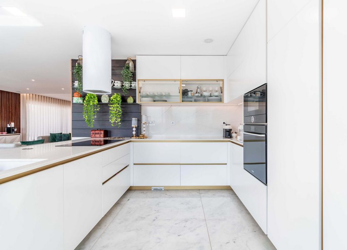

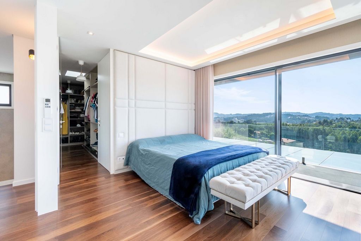
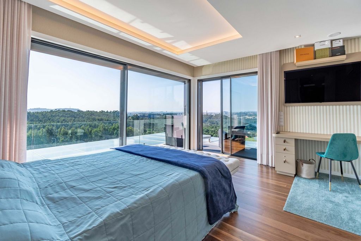


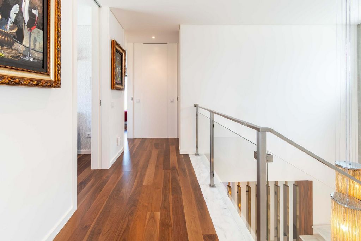

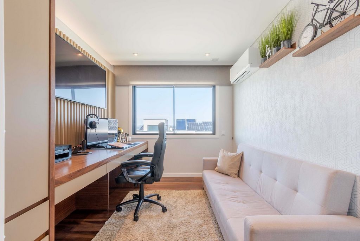
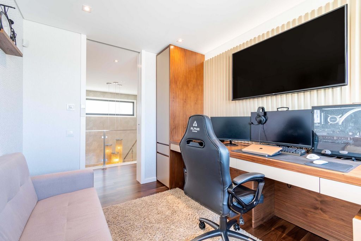

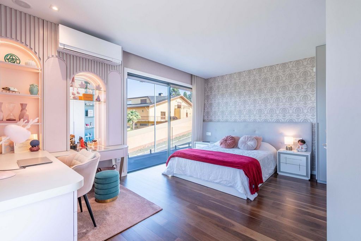

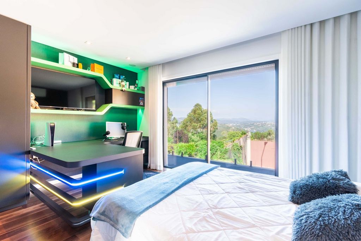
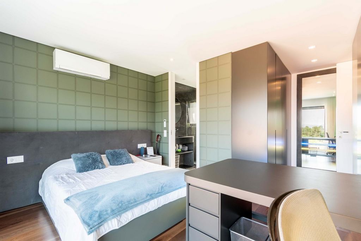
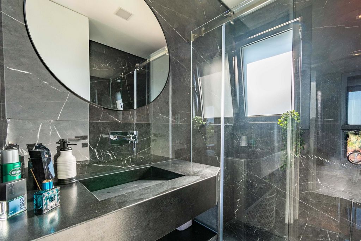
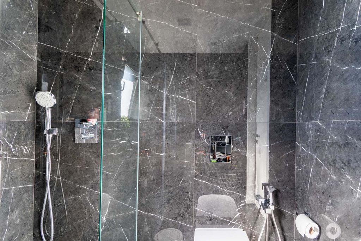
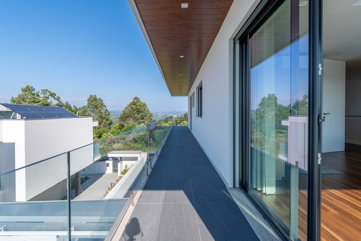
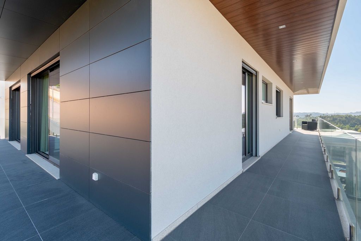

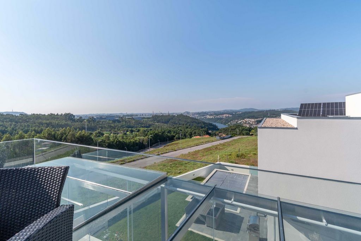
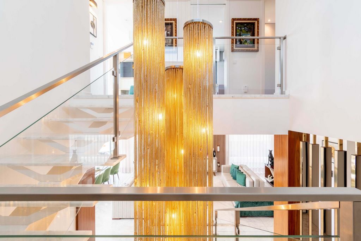
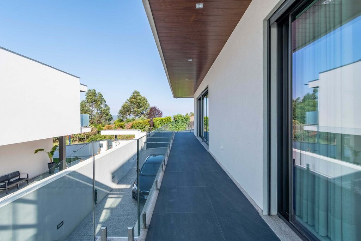
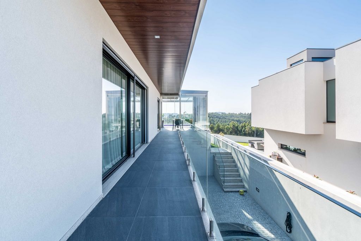

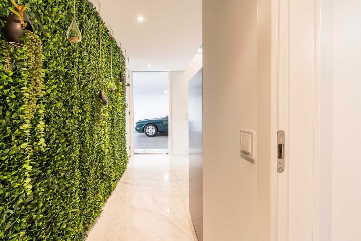

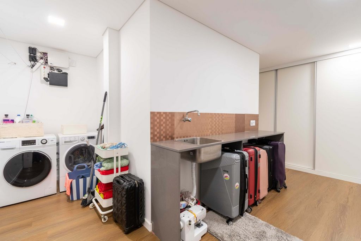


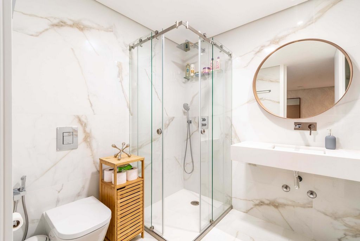
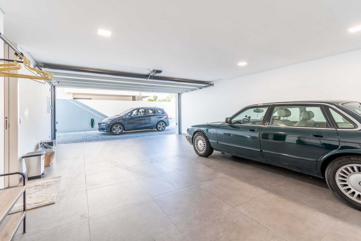
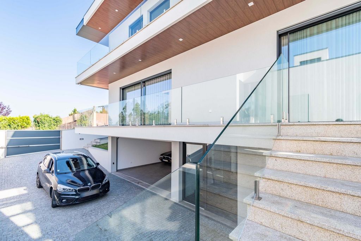

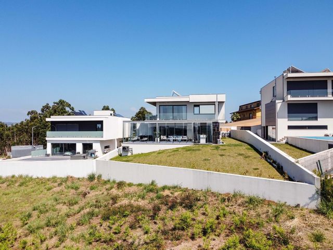

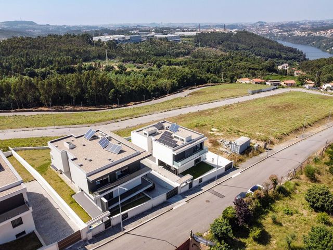
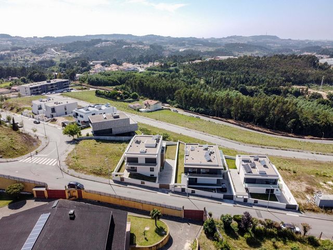

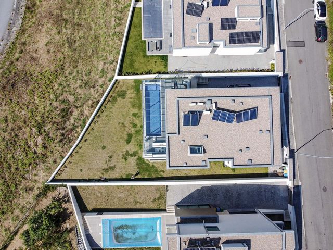
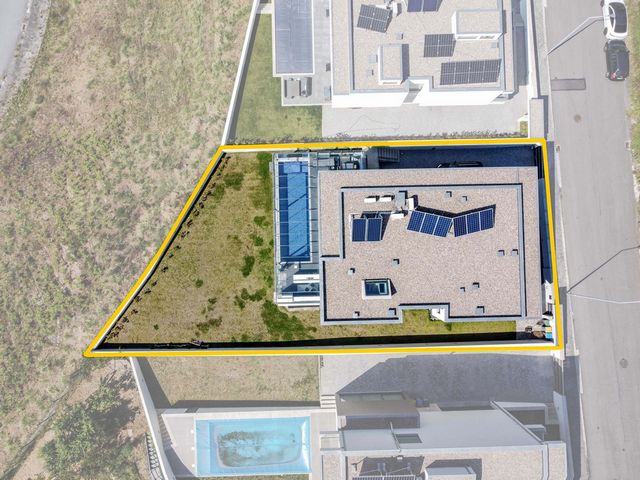
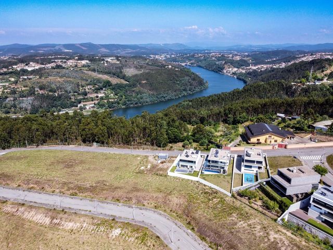
Luxury 4-front villa of type T5 with 5 suites and service room, with a construction area of 387.5 m2 and a 300m2 garden and heated swimming pool with East/South/West orientation and protected to the North, which can be open or completely closed by huge doors and a completely removable glass roof with magnificent views over the Douro River.Modern architecture with simple and direct geometric lines and high standards of comfort, with a heating system, underfloor heating, marble on the ground floor and wood on the 1st floor and air conditioning in all rooms. This luxurious new mansion, built in 2023, is spread over 3 floors with strategic points of external finishing in lead gray phenolic, fully furnished and equipped with a covered balcony around the entire house with double protective glass on the second and third floor, with stunning view of the Douro River.Located in Quinta de Poiares, an exclusive condominium of villas in the parish of Olival, next to the FCP Training Center and with magnificent views over the Douro River, this villa, practically new and less than 1 year of use, gives unique luxury features, modernity and privacy, of which we can highlight:
Large private floor area of 343 m2 with 6 bedrooms, 5 of which are suites, and a room that could be used as an office.
All bathrooms with sinks carved in natural stone, and natural stone floors with storage and furniture designed and designed with high standards of luxury, in which all suites have views of the Douro River.
Custom-made curtain from luxury materials
The property has 2 integrated living rooms and a dining room integrated with the American open concept kitchen.
Marble flooring, with electric underfloor heating, and the entire staircase in the house also has marble flooring.
A large washing machine with storage designed with wardrobes.
In the basement we have granite flooring and high-luxury furniture for games, wine, etc.
Central vacuum throughout the house
Ambient sound in all rooms
Security system with alarm and CCTV.
Blinds/light/air conditioning home automation system
Covered pool area with stunning views of the Douro River, heated with a heat pump and with a covered barbecue area, complete and air-conditioned, American fridge, cupboards, room integrated into the house, and can be used all year round with glass cover and with an air-conditioned environment, air conditioning and heating
DHW system (solar/heat pump/gas boiler) “guaranteed hot water”
Minimalist German frames double glazing with thermal and acoustic insulation
Bathrooms with stone floors and countertops (quartz, granite) and electric underfloor heating
Dining room lamp made by renowned artist (Eliza Bravim), all in Swarovski crystals
Service bathroom lamp made by artist (Eliza Bravim), gold plated with crystals
Swarovski.
Environments with custom-made furniture planned, designed and manufactured by the company JDias.
Automated irrigation using its own hertzian hole.
Photovoltaic energy system
Large outdoor garden area all in grass with shower to support the pool
Garage for 3 vehicles
Technical area was built outside the house to avoid any internal noise inside the house, in addition to making it possible to store maintenance items, tools, etc.This property is for sale fully equipped and furnished, with only a few items not included in the sale of the house, such as the lamp installed on the stairs at the foot of the house and two paintings by artists that hang on two walls in the hallway of the area. intimate with the family, a wall piece that sits on the golden dining table. Показать больше Показать меньше Villa de luxe 4 façades de type T5 avec 5 suites et chambre de service, d'une superficie de construction de 387,5 m2 et un jardin de 300 m2 et piscine chauffée avec orientation Est/Sud/Ouest et protégée au Nord, qui peut être ouverte ou entièrement fermé par d'immenses portes et une verrière entièrement amovible avec une vue magnifique sur le fleuve Douro.Architecture moderne aux lignes géométriques simples et directes et haut niveau de confort, avec système de chauffage, chauffage au sol, marbre au rez-de-chaussée et bois au 1er étage et climatisation dans toutes les pièces. Cette luxueuse demeure neuve, construite en 2023, est répartie sur 3 étages avec des points stratégiques de finition extérieure en phénolique gris plomb, entièrement meublée et équipée d'un balcon couvert autour de toute la maison avec double vitrage de protection au deuxième et troisième étage, avec de superbes vue sur le fleuve Douro.Située à Quinta de Poiares, une copropriété exclusive de villas dans la paroisse d'Olival, à côté du centre de formation FCP et avec une vue magnifique sur le fleuve Douro, cette villa, pratiquement neuve et moins d'un an d'utilisation, offre des caractéristiques de luxe uniques, modernité et intimité, parmi lesquelles nous pouvons souligner :
Grande surface au sol privative de 343 m2 avec 6 chambres dont 5 suites et une pièce pouvant servir de bureau.
Toutes les salles de bains avec lavabos sculptés en pierre naturelle et sols en pierre naturelle avec rangements et meubles conçus et conçus avec des normes élevées de luxe, dans lesquelles toutes les suites offrent une vue sur le fleuve Douro.
Rideau sur mesure à partir de matériaux de luxe
La propriété possède 2 salons intégrés et une salle à manger intégrée à la cuisine américaine à aire ouverte.
Sol en marbre, avec chauffage électrique au sol, et tout l'escalier de la maison a également un sol en marbre.
Un grand lave-linge avec rangements aménagés avec penderies.
Au sous-sol, nous avons un sol en granit et des meubles de luxe pour les jeux, le vin, etc.
Aspirateur central dans toute la maison
Son ambiant dans toutes les pièces
Système de sécurité avec alarme et vidéosurveillance.
Système domotique stores/lumière/climatisation
Espace piscine couvert avec vue imprenable sur le fleuve Douro, chauffé avec une pompe à chaleur et avec un espace barbecue couvert, complet et climatisé, réfrigérateur américain, placards, pièce intégrée à la maison, et utilisable toute l'année avec couverture en verre et avec un environnement climatisé, climatisation et chauffage
Système ECS (solaire/pompe à chaleur/chaudière gaz) « eau chaude garantie »
Cadres allemands minimalistes double vitrage avec isolation thermique et acoustique
Salles de bains avec sols et comptoirs en pierre (quartz, granit) et chauffage électrique au sol
Lampe de salle à manger réalisée par l'artiste de renom (Eliza Bravim), toute en cristaux Swarovski et Lampe de salle de bain de service réalisée aussi par l'artiste (Eliza Bravim), plaquée or avec cristaux Swarovski.
Environnements avec mobilier sur mesure planifiés, conçus et fabriqués par l'entreprise JDias.
Irrigation automatisée utilisant son propre trou hertzien.
Système d'énergie photovoltaïque
Grand jardin extérieur tout en gazon avec douche pour soutenir la piscine
Garage pour 3 véhicules
Un espace technique a été aménagé à l'extérieur de la maison pour éviter tout bruit intérieur à l'intérieur de la maison, en plus de permettre d'entreposer des éléments d'entretien, des outils, etc.Cette propriété est à vendre entièrement meublée, avec seulement quelques éléments non inclus dans la vente de la maison, comme la lampe installée dans l'escalier au pied de la maison et deux tableaux d'artistes accrochés sur deux murs du couloir de le quartier intime avec la famille, une pièce murale qui trône sur la table à manger dorée. Moradia Luxuosa de 4 frentes de tipologia T5 com 5 suites e quarto de serviço, com uma área de construção de 387,5 m2 e com jardim de 300m2 e piscina aquecida e com orientação Este/Sul/Oeste e protegida a Norte, que pode estar aberta ou ficar totalmente fechada por enormes portas e tecto de vidro completamente amovíveis e com magnificas vistas sobre o Rio Douro.De arquitectura moderna com linhas geométricas simples e diretas de elevados padrões de conforto, com sistema de aquecimento, pavimento radiante, de mármore no Rés-do-Chão e em madeira no 1º Piso e Ar condicionado em todas as divisões. Esta luxuosa mansão nova, construída em 2023 distribui-se por 3 andares com pontos estratégicos de acabamento externo em fenólico cinza chumbo, totalmente mobiliada e equipada com varanda coberta em volta de toda a casa com vidro dublo de proteção no segundo e terceiro piso, com vista deslumbrante para o Rio Douro.Situada na Quinta de Poiares, condomínio de moradias exclusivo na freguesia do Olival, junto ao Centro de Treinos do FCP e com magníficas vistas sobre o Rio Douro, conferem a esta moradia, praticamente nova com menos de 1 ano de utilização características únicas de luxo, modernidade e privacidade, das quais podemos salientar:Grande área útil privativa de 343 m2 com 6 quartos sendo 5 suítes, e um quarto que pode ser escritório.
Todos as casas de banho com pia esculpidas em pedra natural, e piso em pedra natural com arrumos e móveis projectados e desenhadas com elevados padrões de luxo, em que todos as suites têm vista para o Rio Douro.
Cortina feitas sob medida de materiais de luxo
O imóvel tem 2 Salas de estar integradas e uma sala de jantar integrada com a cozinha em conceito aberto americano.
Piso em mármore, com piso radiante elétrico, e toda a escadaria da casa também em piso de mármore.
Uma lavadeira grande com arrumos projectados já com roupeiros.
Na cave temos piso em granito e mobiliado de alto luxo para jogos, vinhos etc..
Aspiração central em toda a casa
Som ambiente em todos as divisões
Sistema de segurança com alarme e CFTV.
Sistema de Domótica estores/luz/climatização
Área da Piscina coberta com vista deslumbrante para o Rio Douro, aquecida com bomba de calor e com uma área de barbecue coberta, completa e climatizada, frigorifico americano , armários, divisão integrada na casa, podendo ser utilizada durante todo o ano com cobertura em vidro e com ambiente climatizado ar condicionado e aquecimento
Sistema AQS (solar/bomba de calor/caldeira a gás) “água quente garantida”
Caixilharia alemã minimalista vidros duplos com corte térmico e acústico
Casas de banho com piso e bancadas em pedra (quartzo, granito) e com piso radiante elétrico
Candeeiro sala de jantar confecionado por artista plástica renomada (Eliza Bravim), todo em cristais Swarovski
Candeeiro casa de banho de serviço confecionado artista plástica (Eliza Bravim), banhado a ouro com cristais
Swarovski.
Ambientes com Mobília sob medida planeada, projectada e fabricada pela empresa JDias.
Rega automatizada com utilização de furo hertziano próprio.
Sistema de energia fotovoltaica
Área externa de jardim grande toda em grama com duche para apoio a piscina
Garagem para 3 veículos
Área técnica foi construída fora da casa para evitar qualquer ruido interno dentro da casa, além de possibilitar guardar itens para manutenção, ferramentas e etc..Esta propriedade encontra-se à venda totalmente mobilada, sendo que apenas alguns itens não estão incluídos na venda da casa, tais como o candeeiro instalado nas escadarias do pé direto da casa e dois quadros de artistas plásticos que ficam em duas paredes do corredor da área intima da família, uma peça em murando que fica na mesa de jantar dourada. Located in Vila Nova de Gaia.
Luxury 4-front villa of type T5 with 5 suites and service room, with a construction area of 387.5 m2 and a 300m2 garden and heated swimming pool with East/South/West orientation and protected to the North, which can be open or completely closed by huge doors and a completely removable glass roof with magnificent views over the Douro River.Modern architecture with simple and direct geometric lines and high standards of comfort, with a heating system, underfloor heating, marble on the ground floor and wood on the 1st floor and air conditioning in all rooms. This luxurious new mansion, built in 2023, is spread over 3 floors with strategic points of external finishing in lead gray phenolic, fully furnished and equipped with a covered balcony around the entire house with double protective glass on the second and third floor, with stunning view of the Douro River.Located in Quinta de Poiares, an exclusive condominium of villas in the parish of Olival, next to the FCP Training Center and with magnificent views over the Douro River, this villa, practically new and less than 1 year of use, gives unique luxury features, modernity and privacy, of which we can highlight:
Large private floor area of 343 m2 with 6 bedrooms, 5 of which are suites, and a room that could be used as an office.
All bathrooms with sinks carved in natural stone, and natural stone floors with storage and furniture designed and designed with high standards of luxury, in which all suites have views of the Douro River.
Custom-made curtain from luxury materials
The property has 2 integrated living rooms and a dining room integrated with the American open concept kitchen.
Marble flooring, with electric underfloor heating, and the entire staircase in the house also has marble flooring.
A large washing machine with storage designed with wardrobes.
In the basement we have granite flooring and high-luxury furniture for games, wine, etc.
Central vacuum throughout the house
Ambient sound in all rooms
Security system with alarm and CCTV.
Blinds/light/air conditioning home automation system
Covered pool area with stunning views of the Douro River, heated with a heat pump and with a covered barbecue area, complete and air-conditioned, American fridge, cupboards, room integrated into the house, and can be used all year round with glass cover and with an air-conditioned environment, air conditioning and heating
DHW system (solar/heat pump/gas boiler) “guaranteed hot water”
Minimalist German frames double glazing with thermal and acoustic insulation
Bathrooms with stone floors and countertops (quartz, granite) and electric underfloor heating
Dining room lamp made by renowned artist (Eliza Bravim), all in Swarovski crystals
Service bathroom lamp made by artist (Eliza Bravim), gold plated with crystals
Swarovski.
Environments with custom-made furniture planned, designed and manufactured by the company JDias.
Automated irrigation using its own hertzian hole.
Photovoltaic energy system
Large outdoor garden area all in grass with shower to support the pool
Garage for 3 vehicles
Technical area was built outside the house to avoid any internal noise inside the house, in addition to making it possible to store maintenance items, tools, etc.This property is for sale fully equipped and furnished, with only a few items not included in the sale of the house, such as the lamp installed on the stairs at the foot of the house and two paintings by artists that hang on two walls in the hallway of the area. intimate with the family, a wall piece that sits on the golden dining table.