КАРТИНКИ ЗАГРУЖАЮТСЯ...
Дом (Продажа)
Ссылка:
IMPA-T628
/ 18219-19309-10332
Ссылка:
IMPA-T628
Страна:
GR
Регион:
Magnesia
Город:
Platania
Категория:
Жилая
Тип сделки:
Продажа
Тип недвижимости:
Дом
Новостройка:
Да
Площадь:
115 м²
Спален:
2
Ванных:
2
Этаж:
23
Парковка:
1
Терасса:
Да

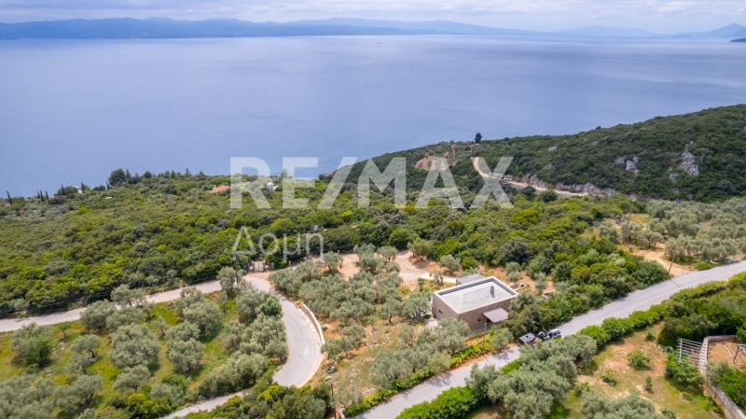
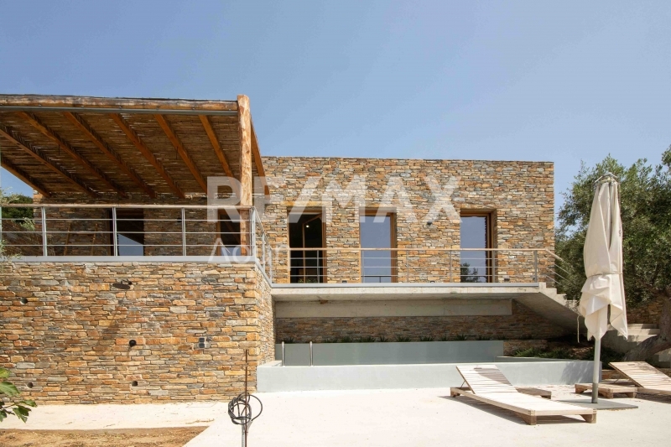
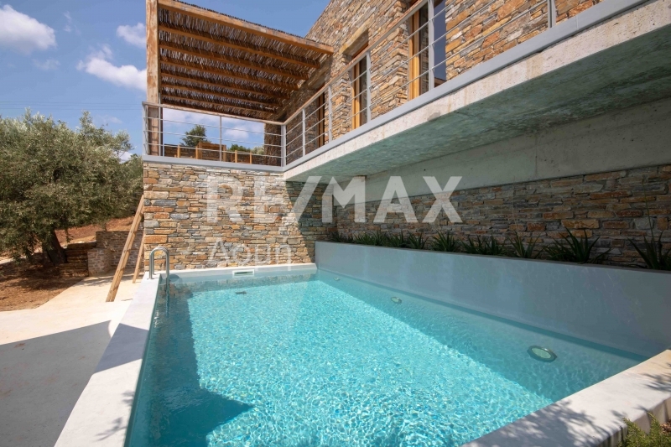


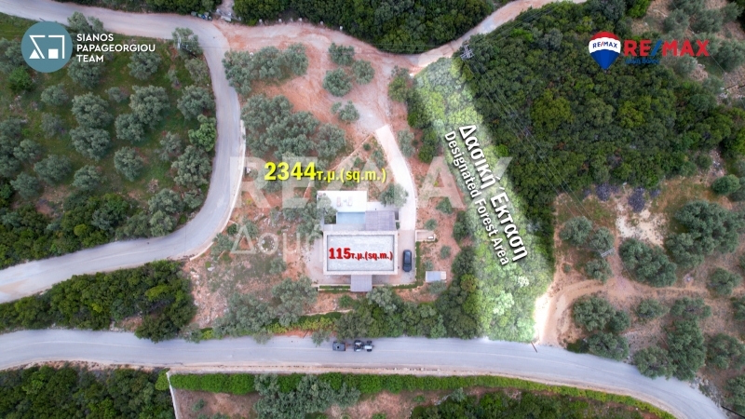



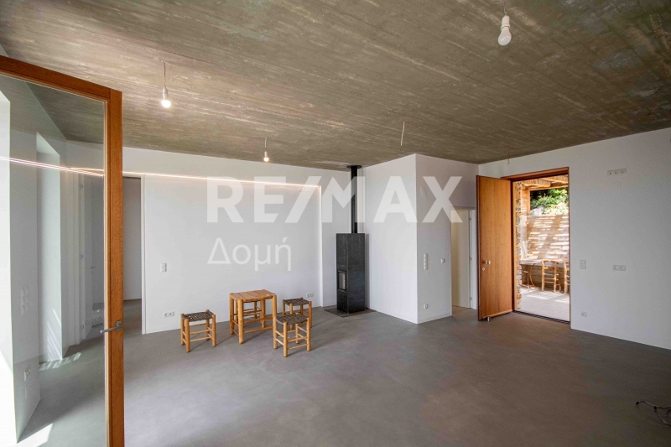
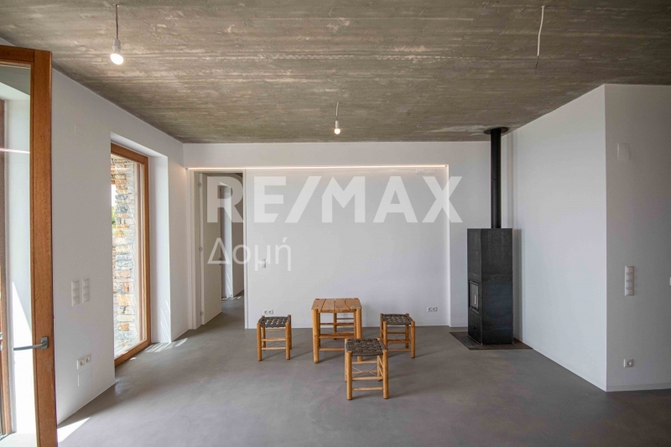
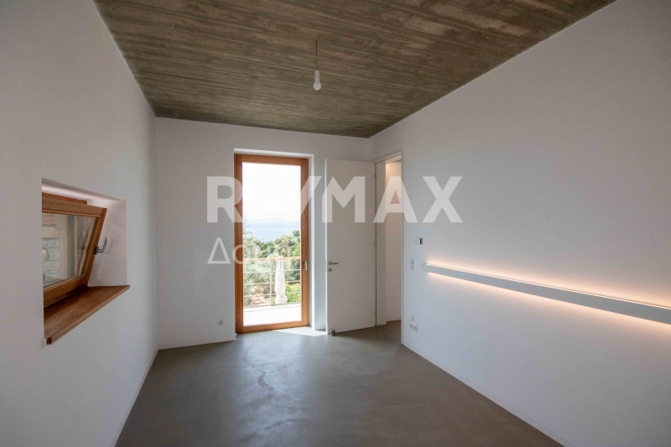
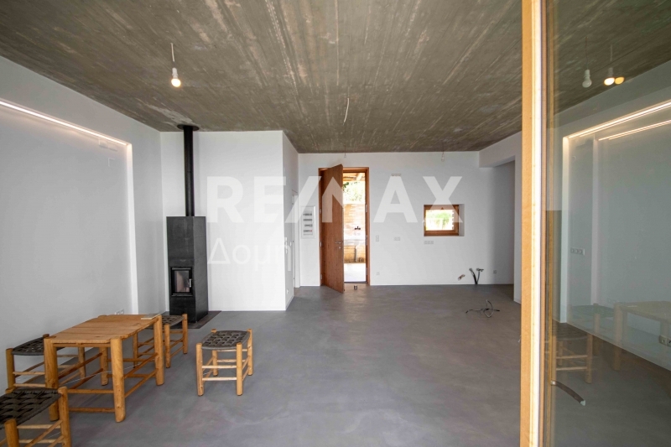



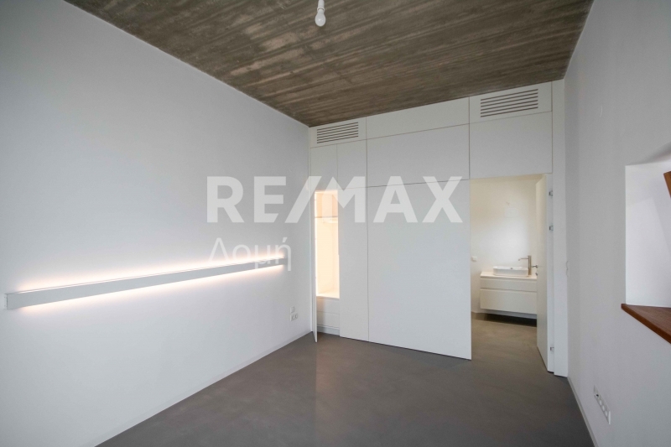



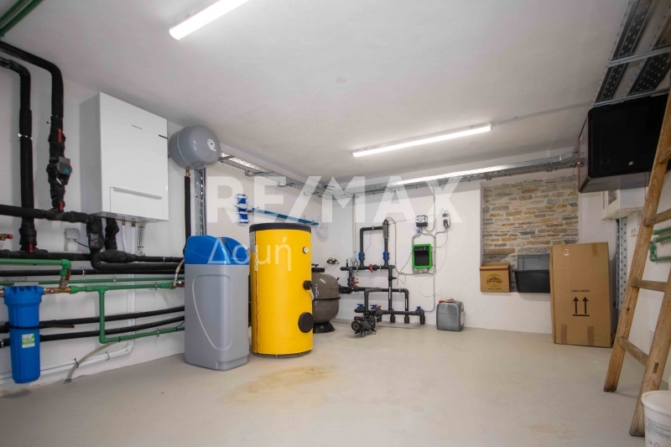

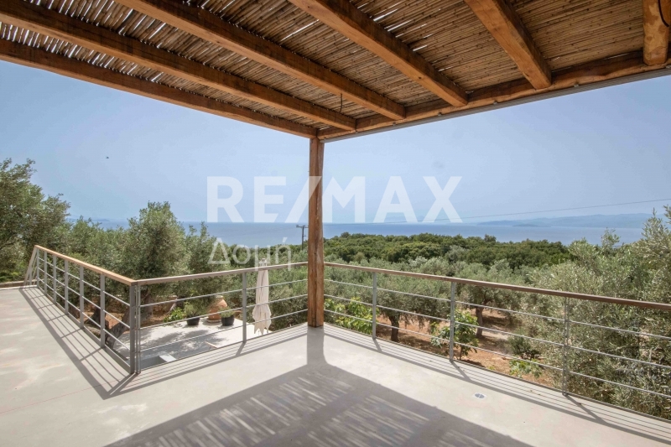
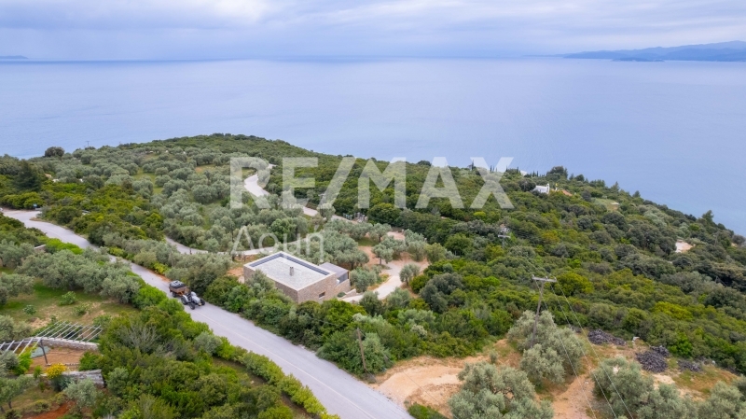
sq.m. and a basement auxiliary space of 20 sq.m. on a plot of 2,344 sq.m.
Located in South Pelion, in the Magnesia region, in the Kastri area. The house
has a privileged position with a southern orientation, situated on a gentle hill
with an unobstructed view of the Aegean Sea, surrounded by olive and fig
trees. Access is easy via an asphalt road, and it is only a 10-minute walk from
the sandy beach in Kastri.Main Features:
The house is connected to the public electricity and water supply
Suitable for permanent residence with underfloor heating (heat pump)
Air-conditioned bedrooms
Handmade stainless steel stove by a German manufacturer
Outdoor pool with its own terrace (7x3m)
Double wooden frames
Walls and roof constructed with stones selected in the Pelion style
Pergolas made of natural chestnut wood
High-quality floor coating for both indoor and outdoor areas
Solar panels for hot water in the boiler
Elaborate electrical installations and high-quality lighting
Modern architecture with exposed concrete elements
Designed and constructed by an architect and licensed professionals
The ceiling height is 3mLayout:
Spacious living area with an open kitchen
Two separate bedrooms, each with its own bathroom and toilet
Additional guest toilet
Technical space housing the heat pump, pool equipment, water softening
system, heating system, etc.
illuminated Pool with its own terrace
Covered outdoor kitchen with a barbecue area
Expansion potential of 62 sq.m., (sewer, electricity, and water connections are
prepared
The property also features energy class A+, wooden frames, cement screed
floors, armored door, built-in wardrobes, parking, storage, garden, pool, pre-installation for internet,triple
glazing, solar water heater, and boiler. The sea is 300m away as the crow flies.For more information or to schedule a visit, please contact us. Показать больше Показать меньше Property Code: 19309-10332 - Afilianes - KastriFOR SALE: Newly built ground floor detached house with a total area of 115
sq.m. and a basement auxiliary space of 20 sq.m. on a plot of 2,344 sq.m.
Located in South Pelion, in the Magnesia region, in the Kastri area. The house
has a privileged position with a southern orientation, situated on a gentle hill
with an unobstructed view of the Aegean Sea, surrounded by olive and fig
trees. Access is easy via an asphalt road, and it is only a 10-minute walk from
the sandy beach in Kastri.Main Features:
The house is connected to the public electricity and water supply
Suitable for permanent residence with underfloor heating (heat pump)
Air-conditioned bedrooms
Handmade stainless steel stove by a German manufacturer
Outdoor pool with its own terrace (7x3m)
Double wooden frames
Walls and roof constructed with stones selected in the Pelion style
Pergolas made of natural chestnut wood
High-quality floor coating for both indoor and outdoor areas
Solar panels for hot water in the boiler
Elaborate electrical installations and high-quality lighting
Modern architecture with exposed concrete elements
Designed and constructed by an architect and licensed professionals
The ceiling height is 3mLayout:
Spacious living area with an open kitchen
Two separate bedrooms, each with its own bathroom and toilet
Additional guest toilet
Technical space housing the heat pump, pool equipment, water softening
system, heating system, etc.
illuminated Pool with its own terrace
Covered outdoor kitchen with a barbecue area
Expansion potential of 62 sq.m., (sewer, electricity, and water connections are
prepared
The property also features energy class A+, wooden frames, cement screed
floors, armored door, built-in wardrobes, parking, storage, garden, pool, pre-installation for internet,triple
glazing, solar water heater, and boiler. The sea is 300m away as the crow flies.For more information or to schedule a visit, please contact us.